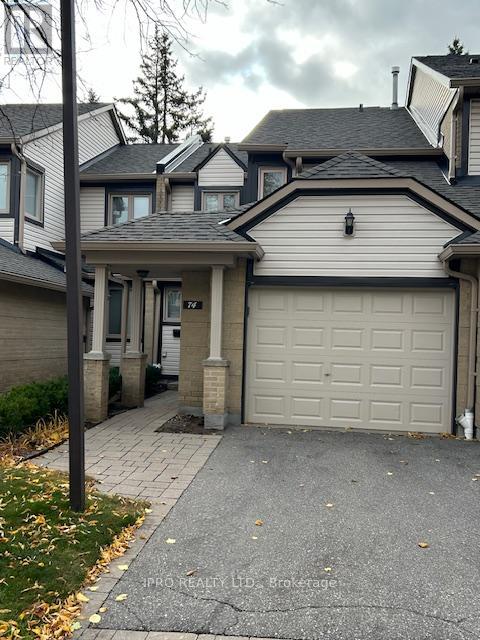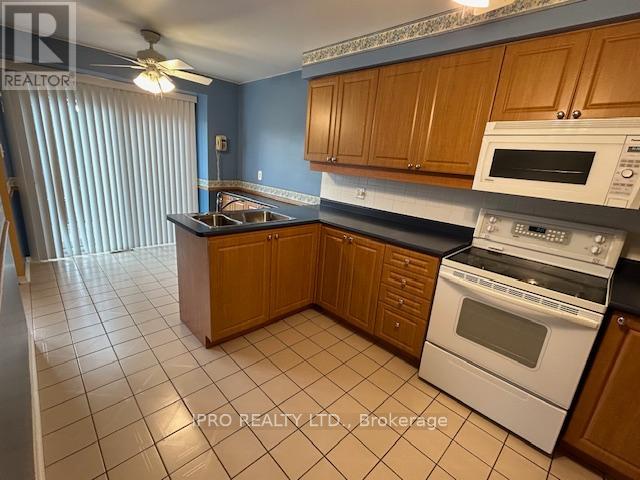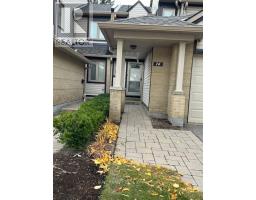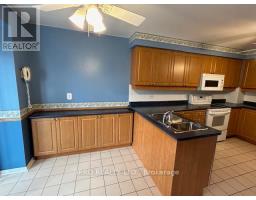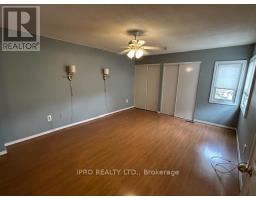74 - 2275 Credit Valley Road Mississauga, Ontario L5M 4N5
$3,450 Monthly
Cozy 3 bedroom bright and spacious home with comfortable floor plan. The living room with the gas fireplace overlooks the south-facing rear garden. A large kitchen with ample cupboards and counter space includes an eating area and a walk-out to the patio via sliding glass. A separate dining room/ home office on the main floor is perfect utilization of space. Spacious Primary bedroom with His/Her closets and an updated en-suite boasting a double walk-in shower. The lower level features a family room, laundry area, and loads of cabinets and storage space. Conveniently located and a short walk to sought-after primary and secondary schools, shopping. Close to highways and transportation. **** EXTRAS **** Vacant townhome available for immediate occupancy. Land scaping, grass cutting, snow removal included. Out door Swimming pool for residents only. (id:50886)
Property Details
| MLS® Number | W10406463 |
| Property Type | Single Family |
| Community Name | Central Erin Mills |
| CommunityFeatures | Pet Restrictions |
| ParkingSpaceTotal | 2 |
Building
| BathroomTotal | 3 |
| BedroomsAboveGround | 3 |
| BedroomsTotal | 3 |
| Appliances | Dryer, Freezer, Garage Door Opener, Microwave, Refrigerator, Stove, Washer, Window Coverings |
| BasementDevelopment | Partially Finished |
| BasementType | N/a (partially Finished) |
| CoolingType | Central Air Conditioning |
| ExteriorFinish | Brick, Vinyl Siding |
| FireplacePresent | Yes |
| FlooringType | Laminate, Tile, Carpeted |
| HalfBathTotal | 1 |
| HeatingFuel | Natural Gas |
| HeatingType | Forced Air |
| StoriesTotal | 2 |
| SizeInterior | 1399.9886 - 1598.9864 Sqft |
| Type | Row / Townhouse |
Parking
| Garage |
Land
| Acreage | No |
Rooms
| Level | Type | Length | Width | Dimensions |
|---|---|---|---|---|
| Second Level | Primary Bedroom | 4.98 m | 3.81 m | 4.98 m x 3.81 m |
| Second Level | Bedroom 2 | 3.84 m | 3.3 m | 3.84 m x 3.3 m |
| Second Level | Bedroom 3 | 3.84 m | 2.95 m | 3.84 m x 2.95 m |
| Lower Level | Recreational, Games Room | 5.83 m | 4.27 m | 5.83 m x 4.27 m |
| Main Level | Living Room | 4.45 m | 3.66 m | 4.45 m x 3.66 m |
| Main Level | Dining Room | 3.84 m | 3.2 m | 3.84 m x 3.2 m |
| Main Level | Kitchen | 5.81 m | 2.59 m | 5.81 m x 2.59 m |
Interested?
Contact us for more information
Sanjiv Puri
Broker
55 City Centre Drive #503
Mississauga, Ontario L5B 1M3

