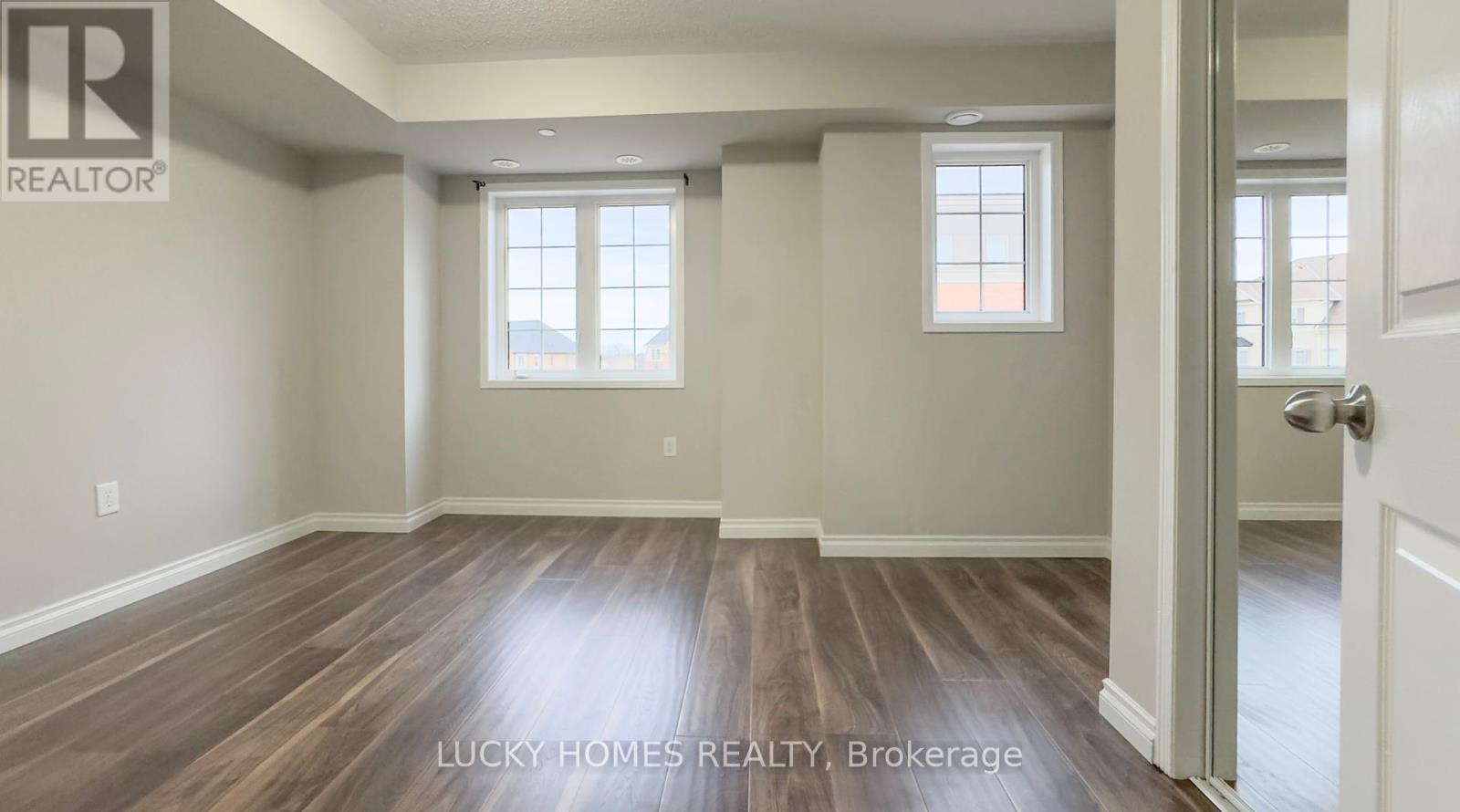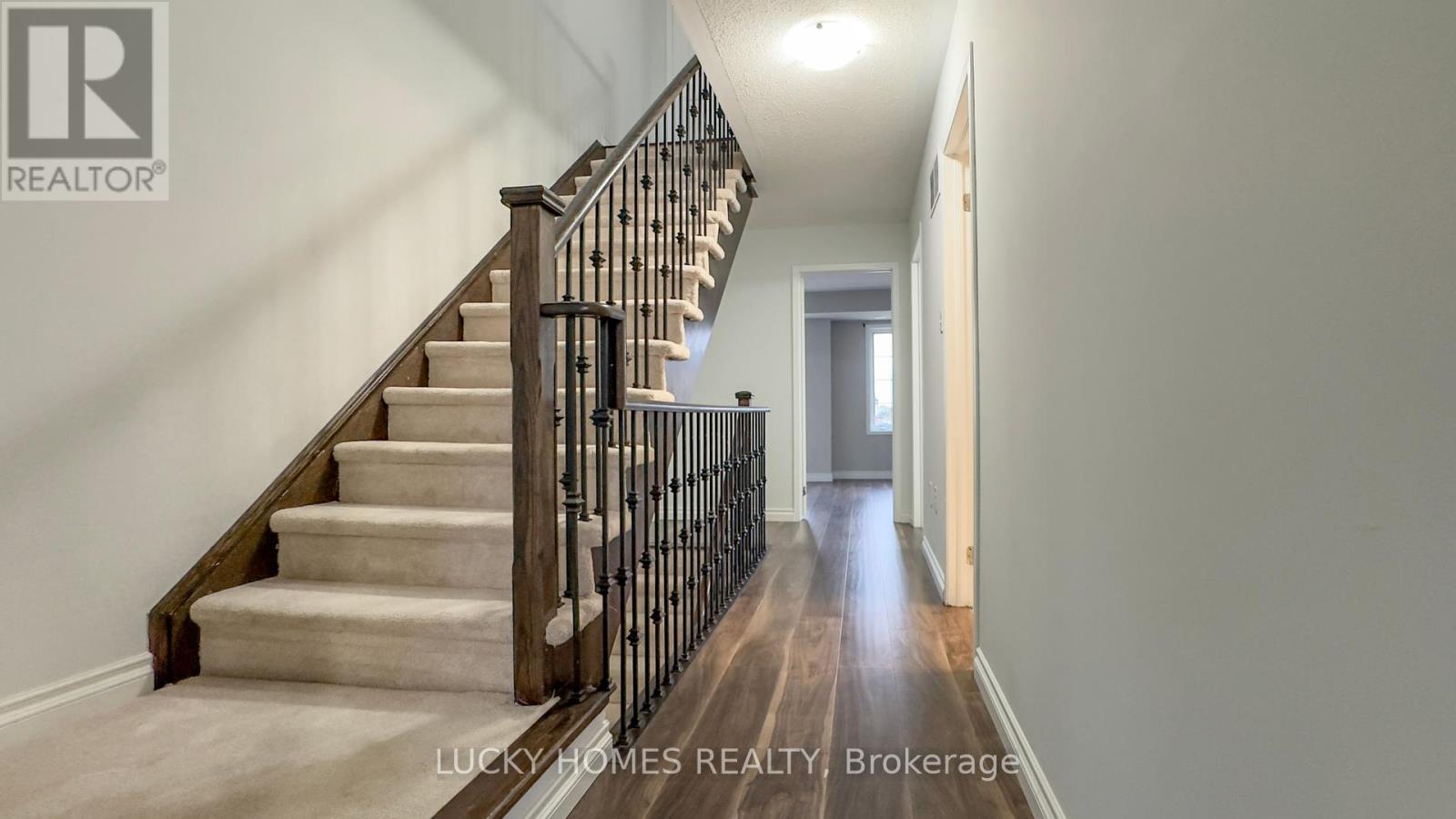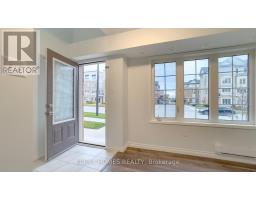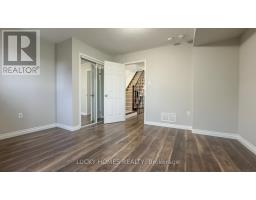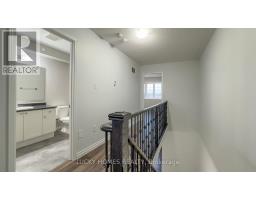74 Aquatic Ballet Path Oshawa, Ontario L1L 0K6
$699,000Maintenance, Parcel of Tied Land
$382 Monthly
Maintenance, Parcel of Tied Land
$382 MonthlyWelcome to 74 Aquatic Ballet Path, where space meets functionality! This beautiful 4-bedroom townhouse in North Oshawa is ideal for families or investors. Conveniently located near the university, college, and shopping, it offers easy access to amenities. The home features four spacious bedrooms, including a third-floor room with a private balcony. The upgraded kitchen includes deep cupboards, ceramic flooring, stainless steel appliances, and newly updated finishes. The floors throughout the home have been upgraded to engineered hardwood, enhancing both durability and elegance. The main level boasts an open-concept living and dining area, perfect for entertaining. A laundry room on the second floor adds convenience, while the basement includes an extra room, making it suitable for two families. Don't miss your chance to make this lovely home yours! (id:50886)
Property Details
| MLS® Number | E11155184 |
| Property Type | Single Family |
| Community Name | Windfields |
| AmenitiesNearBy | Public Transit, Schools, Hospital |
| CommunityFeatures | Community Centre, School Bus |
| ParkingSpaceTotal | 2 |
| Structure | Porch |
Building
| BathroomTotal | 3 |
| BedroomsAboveGround | 4 |
| BedroomsTotal | 4 |
| Appliances | Water Heater, Water Meter, Dishwasher, Dryer, Hood Fan, Refrigerator, Stove, Washer |
| BasementDevelopment | Finished |
| BasementFeatures | Separate Entrance, Walk Out |
| BasementType | N/a (finished) |
| ConstructionStyleAttachment | Attached |
| CoolingType | Central Air Conditioning |
| ExteriorFinish | Brick |
| FireplacePresent | Yes |
| FlooringType | Hardwood, Ceramic |
| FoundationType | Concrete |
| HalfBathTotal | 1 |
| HeatingFuel | Natural Gas |
| HeatingType | Forced Air |
| StoriesTotal | 3 |
| SizeInterior | 1499.9875 - 1999.983 Sqft |
| Type | Row / Townhouse |
| UtilityWater | Municipal Water |
Parking
| Garage | |
| Covered |
Land
| AccessType | Public Road |
| Acreage | No |
| LandAmenities | Public Transit, Schools, Hospital |
| Sewer | Sanitary Sewer |
| SizeDepth | 90 Ft |
| SizeFrontage | 24 Ft |
| SizeIrregular | 24 X 90 Ft |
| SizeTotalText | 24 X 90 Ft |
| ZoningDescription | R6-b(7) |
Rooms
| Level | Type | Length | Width | Dimensions |
|---|---|---|---|---|
| Second Level | Primary Bedroom | 4 m | 3.81 m | 4 m x 3.81 m |
| Second Level | Bedroom 2 | 4 m | 3.84 m | 4 m x 3.84 m |
| Third Level | Bedroom 3 | 2.9 m | 3.08 m | 2.9 m x 3.08 m |
| Third Level | Bedroom 4 | 4.39 m | 3.66 m | 4.39 m x 3.66 m |
| Main Level | Living Room | 4.39 m | 6.4 m | 4.39 m x 6.4 m |
| Main Level | Dining Room | 3.11 m | 3.96 m | 3.11 m x 3.96 m |
| Main Level | Kitchen | 2.77 m | 3.17 m | 2.77 m x 3.17 m |
Utilities
| Cable | Available |
| Sewer | Installed |
https://www.realtor.ca/real-estate/27686705/74-aquatic-ballet-path-oshawa-windfields-windfields
Interested?
Contact us for more information
Arul Sivasubramaniam
Broker of Record
5928 Finch Ave E #220
Toronto, Ontario M1B 5P8














