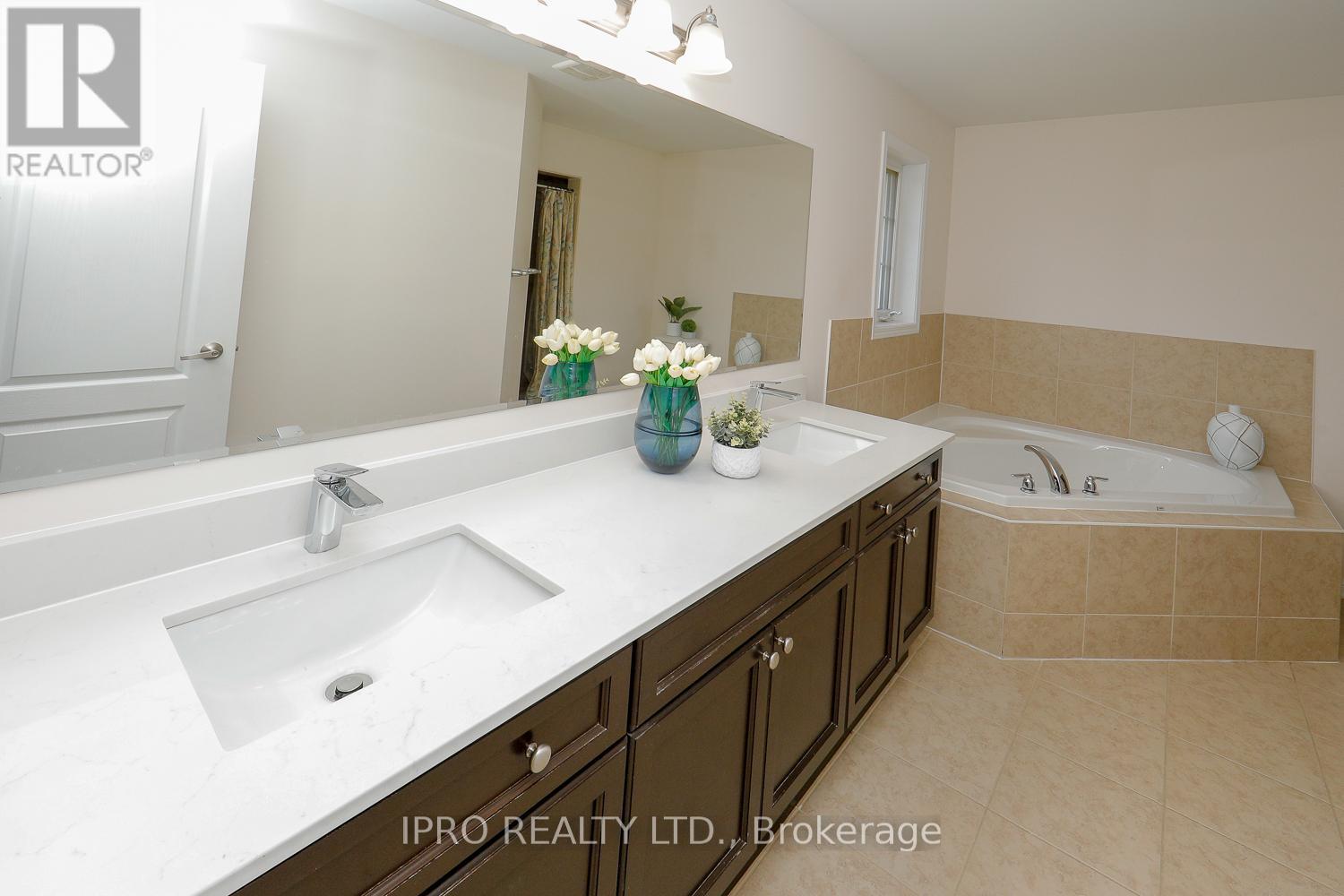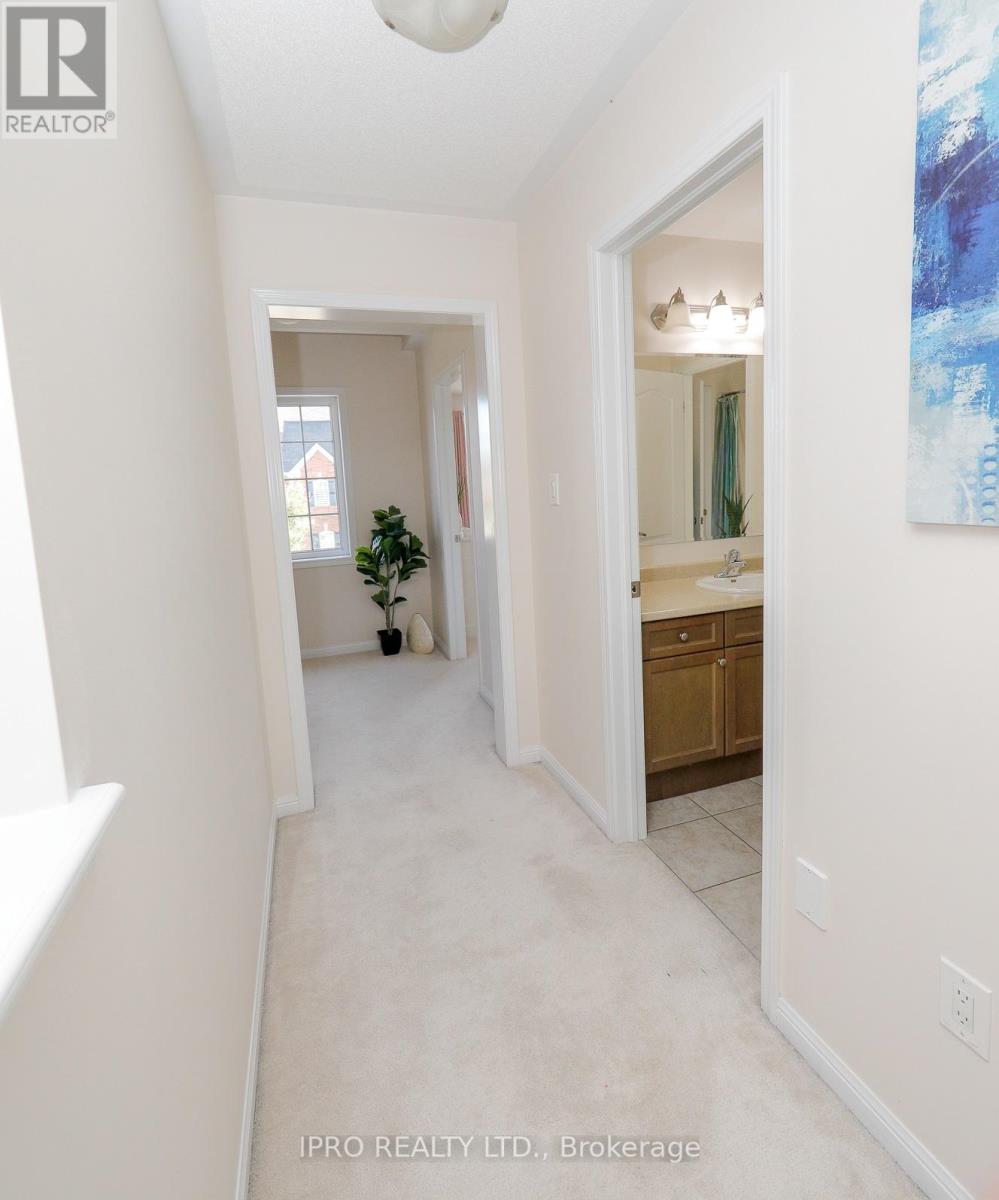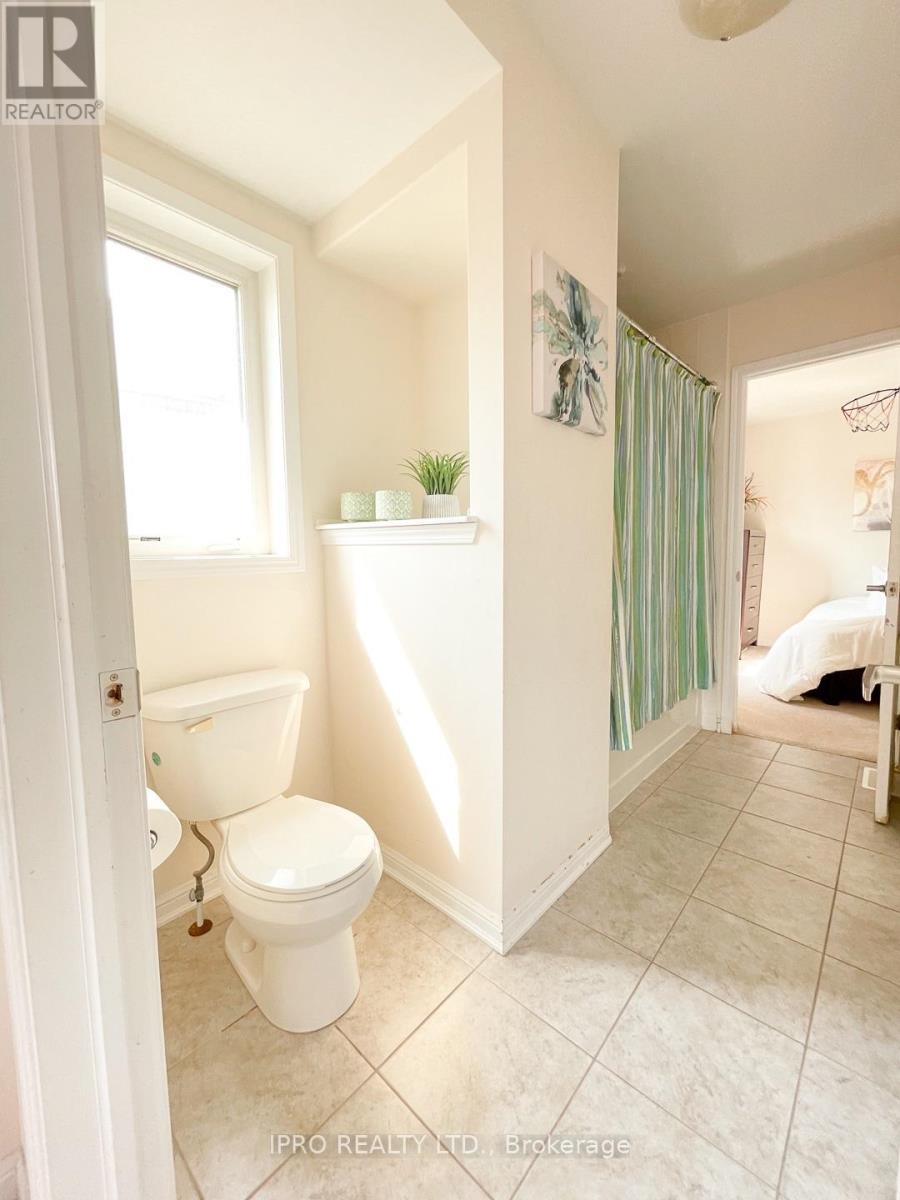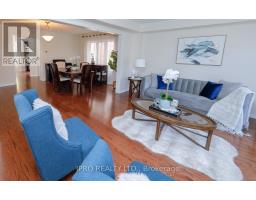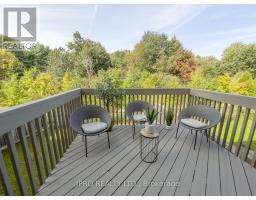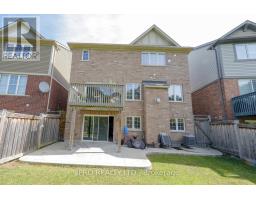4 Bedroom
3 Bathroom
2499.9795 - 2999.975 sqft
Fireplace
Central Air Conditioning
Forced Air
$1,349,000
Discover this stunning, open concept property featuring four bedrooms, three bathrooms, a double garage and a walk-out basement, all set on a picturesque lot that backs on to a serene, treed lanscape - offering the perfect blend of privacy and nature. The sprawling main floor has an inviting living room complete with cozy fireplace, a formal dining area and a den, ideal for a home office. Kitchen features a large granite peninsula, full-height pantries, and a breakfast area that opens to a deck with amazing forest views. On second floor, the luxurious primary suite awaits, with a 5-piece ensuite & walk-in closet. Three additional bedrooms and a laundry room add to the home's functionality. The walk-out basement leads to a fenced private backyard, allowing you to enjoy tranquil living with no neighbours behind and immersed in the beauty of nature. (id:50886)
Property Details
|
MLS® Number
|
W9512902 |
|
Property Type
|
Single Family |
|
Community Name
|
Northwest Brampton |
|
Features
|
Wooded Area |
|
ParkingSpaceTotal
|
4 |
Building
|
BathroomTotal
|
3 |
|
BedroomsAboveGround
|
4 |
|
BedroomsTotal
|
4 |
|
Appliances
|
Dishwasher, Dryer, Garage Door Opener, Microwave, Refrigerator, Stove, Washer, Window Coverings |
|
BasementDevelopment
|
Unfinished |
|
BasementFeatures
|
Walk Out |
|
BasementType
|
N/a (unfinished) |
|
ConstructionStyleAttachment
|
Detached |
|
CoolingType
|
Central Air Conditioning |
|
ExteriorFinish
|
Brick |
|
FireplacePresent
|
Yes |
|
FlooringType
|
Hardwood |
|
FoundationType
|
Concrete |
|
HalfBathTotal
|
1 |
|
HeatingFuel
|
Natural Gas |
|
HeatingType
|
Forced Air |
|
StoriesTotal
|
2 |
|
SizeInterior
|
2499.9795 - 2999.975 Sqft |
|
Type
|
House |
|
UtilityWater
|
Municipal Water |
Parking
Land
|
Acreage
|
No |
|
FenceType
|
Fenced Yard |
|
Sewer
|
Sanitary Sewer |
|
SizeDepth
|
92 Ft ,6 In |
|
SizeFrontage
|
47 Ft ,7 In |
|
SizeIrregular
|
47.6 X 92.5 Ft ; Irregular Lot Per Schedule C |
|
SizeTotalText
|
47.6 X 92.5 Ft ; Irregular Lot Per Schedule C |
Rooms
| Level |
Type |
Length |
Width |
Dimensions |
|
Second Level |
Primary Bedroom |
3.96 m |
4.88 m |
3.96 m x 4.88 m |
|
Second Level |
Bedroom 2 |
3.76 m |
3.66 m |
3.76 m x 3.66 m |
|
Second Level |
Bedroom 3 |
3.4 m |
3.45 m |
3.4 m x 3.45 m |
|
Second Level |
Bedroom 4 |
3 m |
3.45 m |
3 m x 3.45 m |
|
Main Level |
Living Room |
3.96 m |
5.18 m |
3.96 m x 5.18 m |
|
Main Level |
Dining Room |
3.45 m |
5.18 m |
3.45 m x 5.18 m |
|
Main Level |
Kitchen |
2.9 m |
3.81 m |
2.9 m x 3.81 m |
|
Main Level |
Eating Area |
3.5 m |
3.81 m |
3.5 m x 3.81 m |
|
Main Level |
Den |
2.74 m |
2.54 m |
2.74 m x 2.54 m |
https://www.realtor.ca/real-estate/27586177/74-aylesbury-drive-brampton-northwest-brampton-northwest-brampton


















