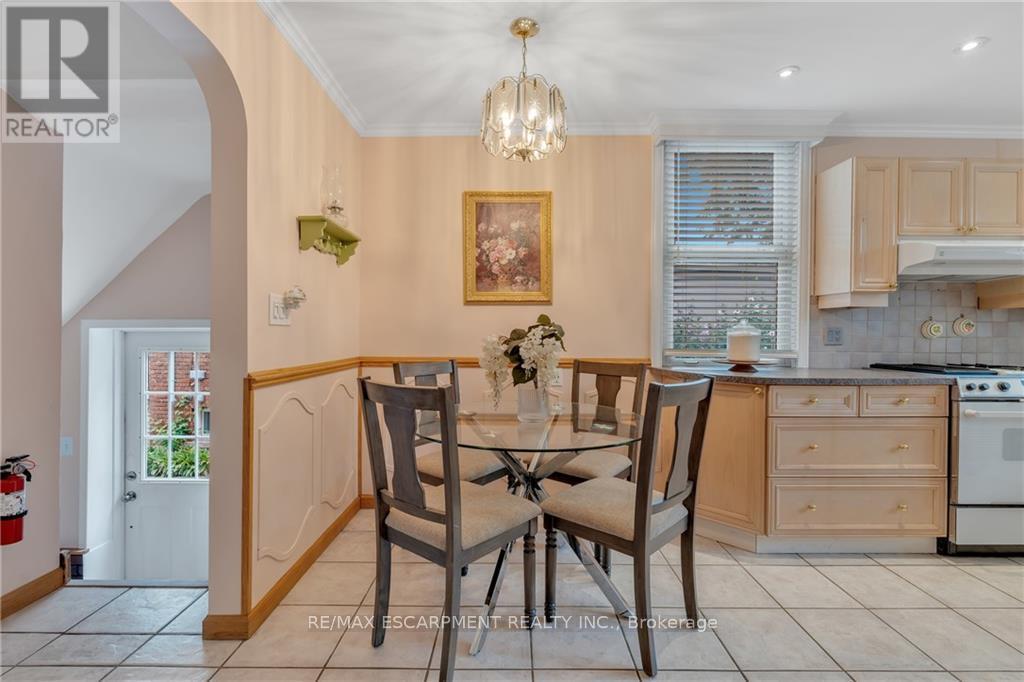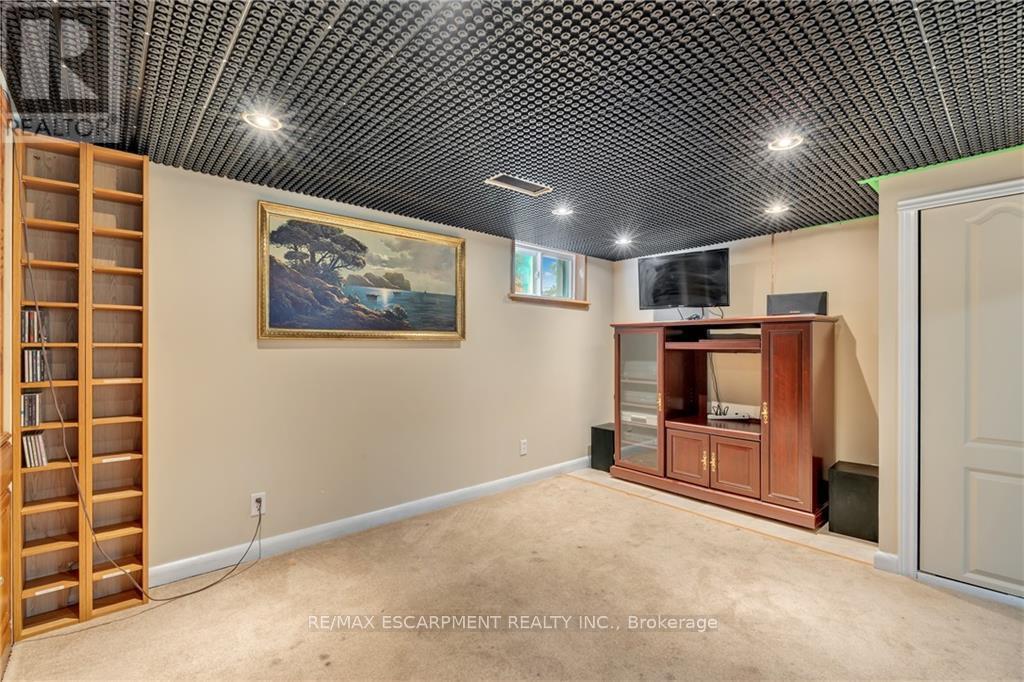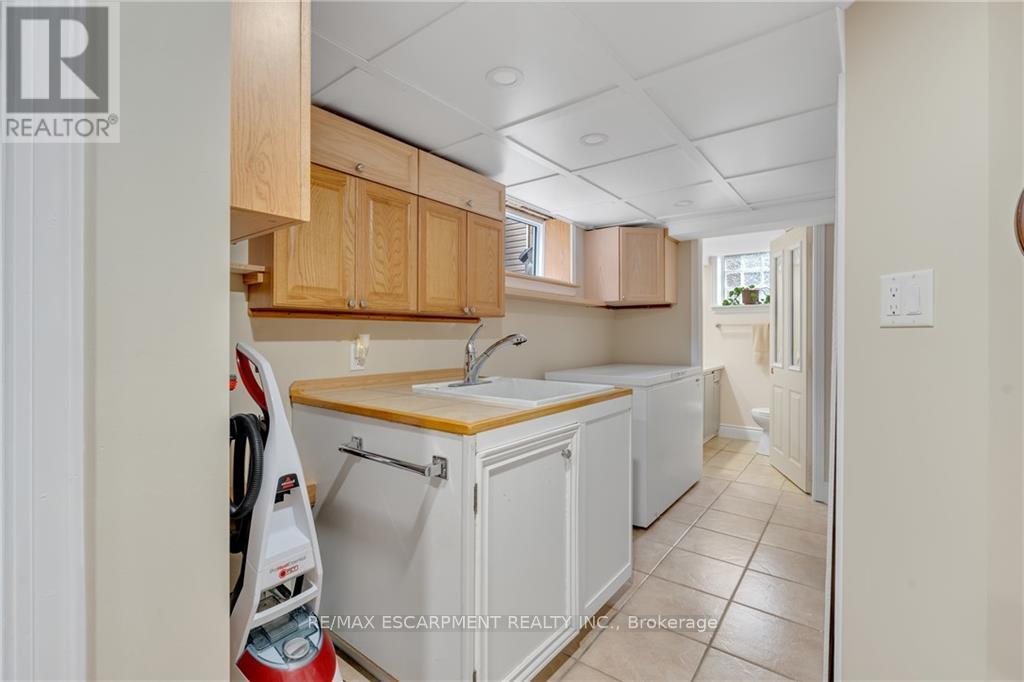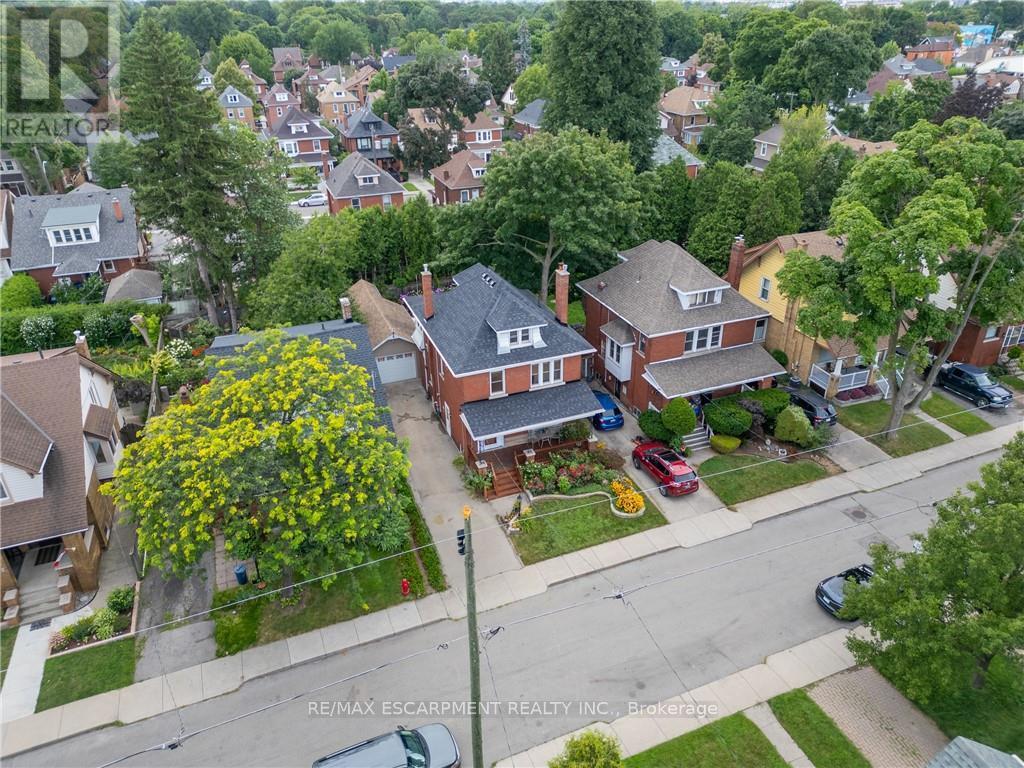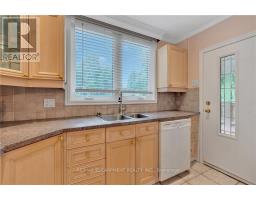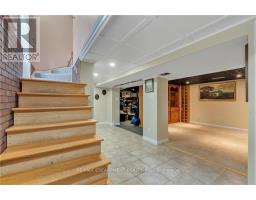74 Balmoral Avenue S Hamilton (Delta), Ontario L8M 3J9
$899,900
Welcome to this stunning 2.5-story home located just steps from the Escarpment and a short walk to Gage Park. This charming residence offers the perfect blend of character and modern updates. Step inside to find a sunlit interior featuring bamboo and hardwood flooring throughout, with newly carpeted stairs adding a cozy touch. The home has been freshly painted, creating a bright and inviting atmosphere in every room. With 4 spacious bedrooms, there's plenty of space for a growing family. The finished basement offers the potential to create an in-law suite, providing flexibility for multi-generational living. Outdoors, enjoy the tranquility of the beautifully landscaped garden, perfect for relaxing or entertaining. The large detached garage includes an extended workspace, ideal for hobbies or a home workshop. This home combines comfort, convenience, and charm in one of the most sought-after locations. Don't miss the opportunity to make it yours! (id:50886)
Property Details
| MLS® Number | X9248407 |
| Property Type | Single Family |
| Community Name | Delta |
| AmenitiesNearBy | Public Transit, Schools |
| Features | Conservation/green Belt |
| ParkingSpaceTotal | 4 |
| Structure | Greenhouse |
Building
| BathroomTotal | 2 |
| BedroomsAboveGround | 4 |
| BedroomsBelowGround | 2 |
| BedroomsTotal | 6 |
| Appliances | Dryer, Freezer, Refrigerator, Stove, Washer |
| BasementDevelopment | Finished |
| BasementType | Full (finished) |
| ConstructionStyleAttachment | Detached |
| CoolingType | Central Air Conditioning |
| ExteriorFinish | Brick |
| FireplacePresent | Yes |
| FoundationType | Stone |
| HalfBathTotal | 1 |
| HeatingFuel | Natural Gas |
| HeatingType | Forced Air |
| StoriesTotal | 3 |
| Type | House |
| UtilityWater | Municipal Water |
Parking
| Detached Garage |
Land
| Acreage | No |
| FenceType | Fenced Yard |
| LandAmenities | Public Transit, Schools |
| Sewer | Sanitary Sewer |
| SizeDepth | 100 Ft ,3 In |
| SizeFrontage | 39 Ft ,1 In |
| SizeIrregular | 39.1 X 100.26 Ft |
| SizeTotalText | 39.1 X 100.26 Ft|under 1/2 Acre |
Rooms
| Level | Type | Length | Width | Dimensions |
|---|---|---|---|---|
| Second Level | Primary Bedroom | 5.44 m | 2.9 m | 5.44 m x 2.9 m |
| Second Level | Bedroom | 3.12 m | 5.51 m | 3.12 m x 5.51 m |
| Second Level | Bedroom | 2.95 m | 3.61 m | 2.95 m x 3.61 m |
| Second Level | Bedroom | 3.91 m | 3.25 m | 3.91 m x 3.25 m |
| Second Level | Office | 3.68 m | 4.39 m | 3.68 m x 4.39 m |
| Basement | Recreational, Games Room | 6.45 m | 4.83 m | 6.45 m x 4.83 m |
| Basement | Recreational, Games Room | 4.09 m | 4.09 m x Measurements not available | |
| Main Level | Foyer | 2.57 m | 3.78 m | 2.57 m x 3.78 m |
| Main Level | Living Room | 3.78 m | 4.47 m | 3.78 m x 4.47 m |
| Main Level | Dining Room | 3.23 m | 4.27 m | 3.23 m x 4.27 m |
| Main Level | Eating Area | 3.15 m | 2.03 m | 3.15 m x 2.03 m |
| Main Level | Kitchen | 3.15 m | 3.33 m | 3.15 m x 3.33 m |
https://www.realtor.ca/real-estate/27275511/74-balmoral-avenue-s-hamilton-delta-delta
Interested?
Contact us for more information
Conrad Guy Zurini
Broker of Record
2180 Itabashi Way #4b
Burlington, Ontario L7M 5A5










