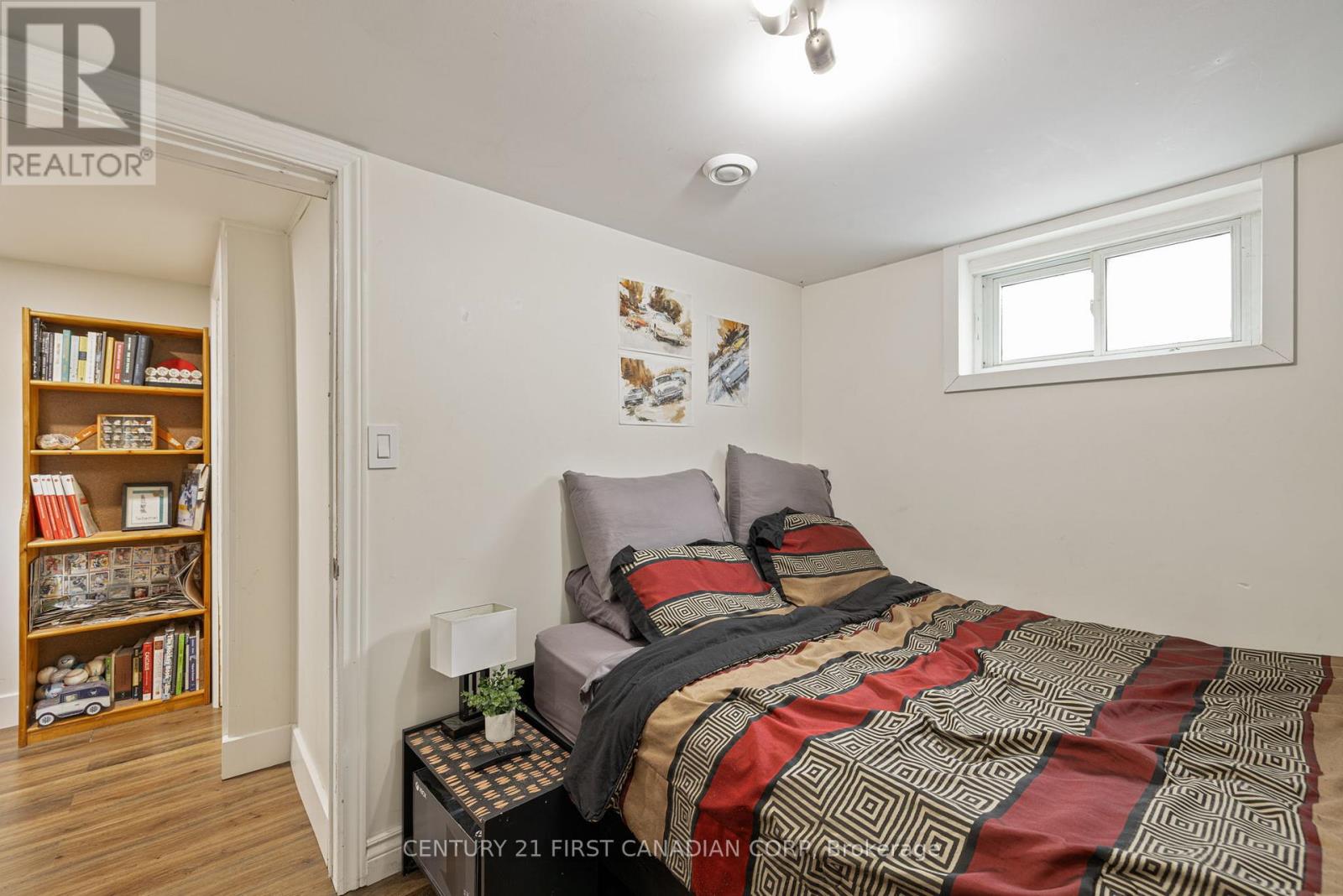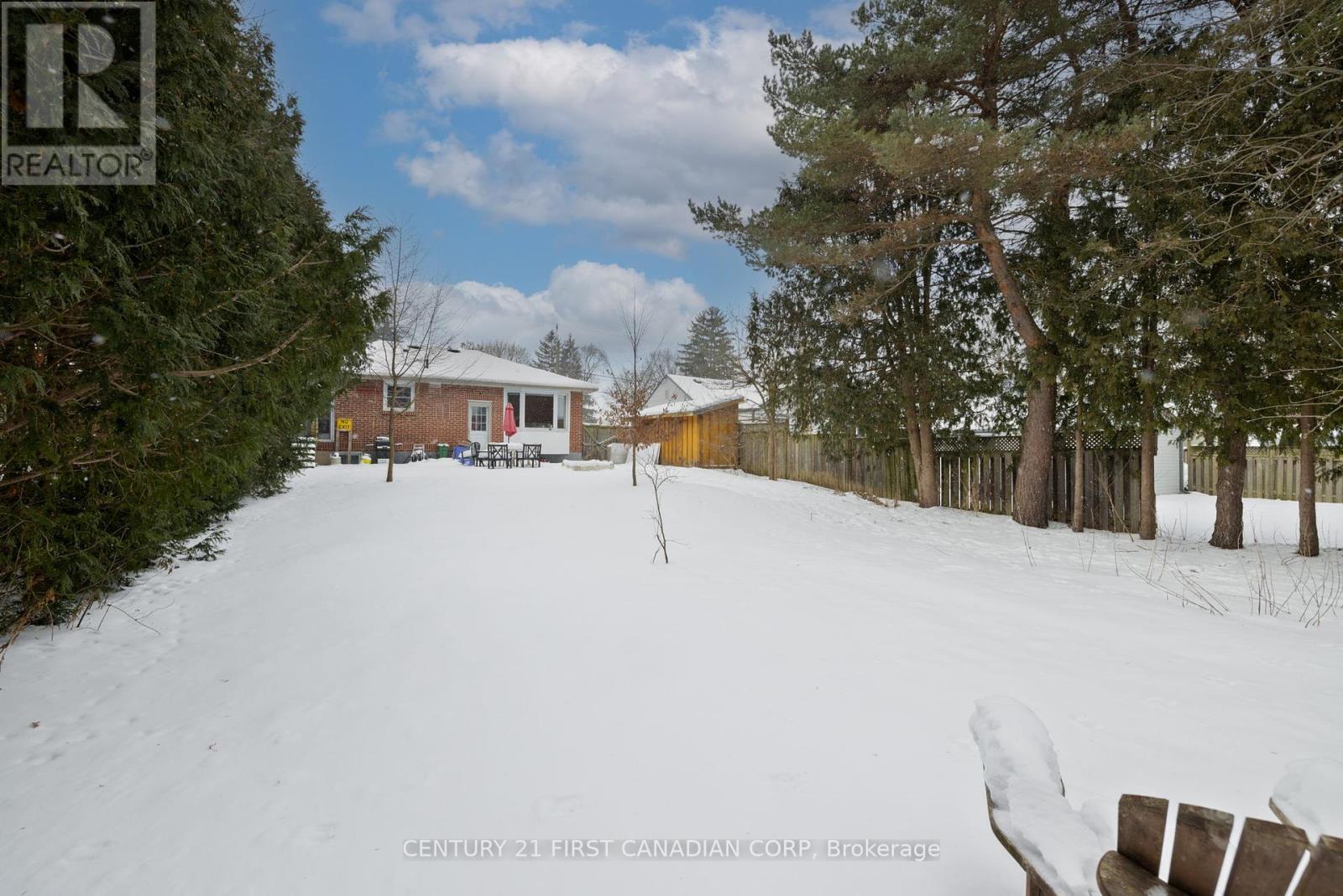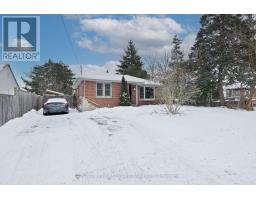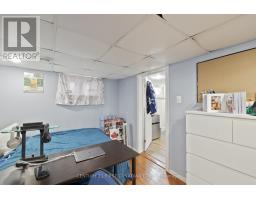74 Barker Street London, Ontario N5Y 1X7
$499,900
Fantastic Turnkey Investment Opportunity! This well-maintained 2+2 bedroom, 2 bathroom home is situated on a spacious, mature lot. The inviting living and dining area features original hardwood throughout, extending into the main floor bedrooms, and a large bay window that floods the space with natural light. The updated kitchen boasts stainless steel appliances, including a gas stove, a generous pantry, and a beautiful diamond-patterned tile layout perfect for the home chef. Enjoy the spacious backyard with a concrete patio area just off the kitchen, perfect for outdoor entertaining. With parking for 3 cars and two sheds for extra storage, this home offers plenty of convenience and space. The finished basement provides additional living and storage space, including a large utility room with laundry. A separate entrance to the basement adds potential for a granny suite or separate rental unit. Currently leased to long-term tenants at $2435/month plus utilities, the tenants are happy to stay, providing immediate cashflow. Located just minutes from Western University, Fanshawe College, downtown, and shopping, this home offers unbeatable accessibility. Updates include main floor windows and steel doors, new flooring in the basement living room, and a brand-new furnace (2024). Don't miss this prime investment in a highly sought-after area! **** EXTRAS **** FRIDGE, STOVE, DISHWAHER, WASHER & DRYER (id:50886)
Property Details
| MLS® Number | X11939472 |
| Property Type | Single Family |
| Community Name | East C |
| Amenities Near By | Public Transit, Schools |
| Equipment Type | Water Heater, None |
| Features | Flat Site, Carpet Free |
| Parking Space Total | 3 |
| Rental Equipment Type | Water Heater, None |
| Structure | Shed |
Building
| Bathroom Total | 2 |
| Bedrooms Above Ground | 2 |
| Bedrooms Below Ground | 2 |
| Bedrooms Total | 4 |
| Architectural Style | Bungalow |
| Basement Development | Finished |
| Basement Features | Separate Entrance |
| Basement Type | N/a (finished) |
| Construction Style Attachment | Detached |
| Exterior Finish | Brick, Vinyl Siding |
| Flooring Type | Hardwood |
| Foundation Type | Poured Concrete |
| Heating Fuel | Natural Gas |
| Heating Type | Forced Air |
| Stories Total | 1 |
| Type | House |
| Utility Water | Municipal Water |
Land
| Acreage | No |
| Land Amenities | Public Transit, Schools |
| Sewer | Sanitary Sewer |
| Size Depth | 132 Ft |
| Size Frontage | 50 Ft |
| Size Irregular | 50 X 132 Ft |
| Size Total Text | 50 X 132 Ft|under 1/2 Acre |
| Zoning Description | R1-5 |
Rooms
| Level | Type | Length | Width | Dimensions |
|---|---|---|---|---|
| Basement | Utility Room | 2.82 m | 1.51 m | 2.82 m x 1.51 m |
| Basement | Bedroom 3 | 3.05 m | 2.64 m | 3.05 m x 2.64 m |
| Basement | Bedroom 4 | 3.53 m | 2.72 m | 3.53 m x 2.72 m |
| Basement | Living Room | 7.93 m | 3.48 m | 7.93 m x 3.48 m |
| Basement | Bathroom | 2.27 m | 1.84 m | 2.27 m x 1.84 m |
| Basement | Laundry Room | 4.28 m | 2.86 m | 4.28 m x 2.86 m |
| Main Level | Living Room | 4.61 m | 3.61 m | 4.61 m x 3.61 m |
| Main Level | Kitchen | 5.87 m | 2.76 m | 5.87 m x 2.76 m |
| Main Level | Primary Bedroom | 3.14 m | 3.31 m | 3.14 m x 3.31 m |
| Main Level | Bedroom 2 | 3.44 m | 2.77 m | 3.44 m x 2.77 m |
| Main Level | Bathroom | 2.02 m | 1.95 m | 2.02 m x 1.95 m |
Utilities
| Sewer | Installed |
https://www.realtor.ca/real-estate/27839701/74-barker-street-london-east-c
Contact Us
Contact us for more information
Hazim Elgwaily
Salesperson
(519) 619-1786
(519) 673-3390















































































