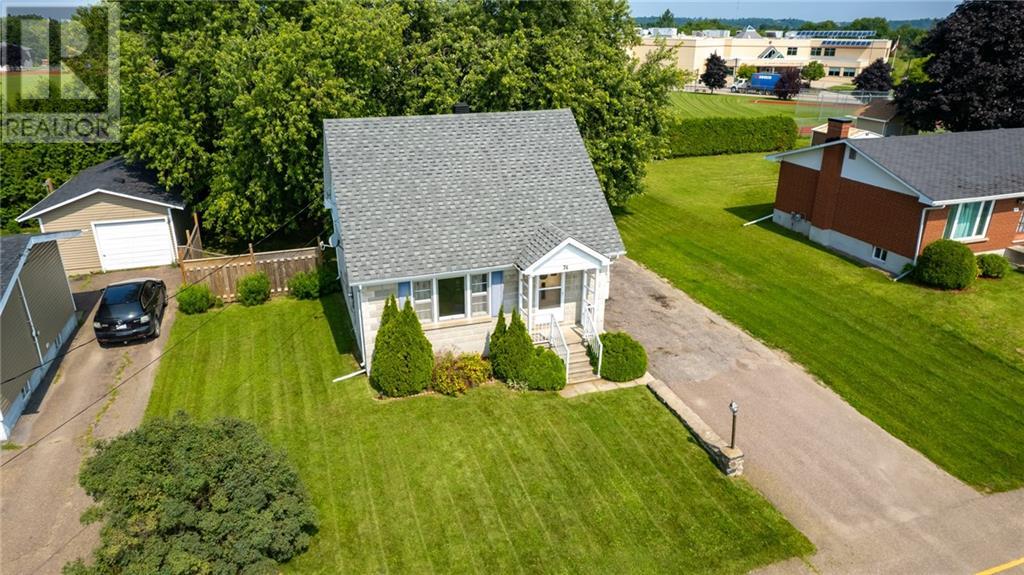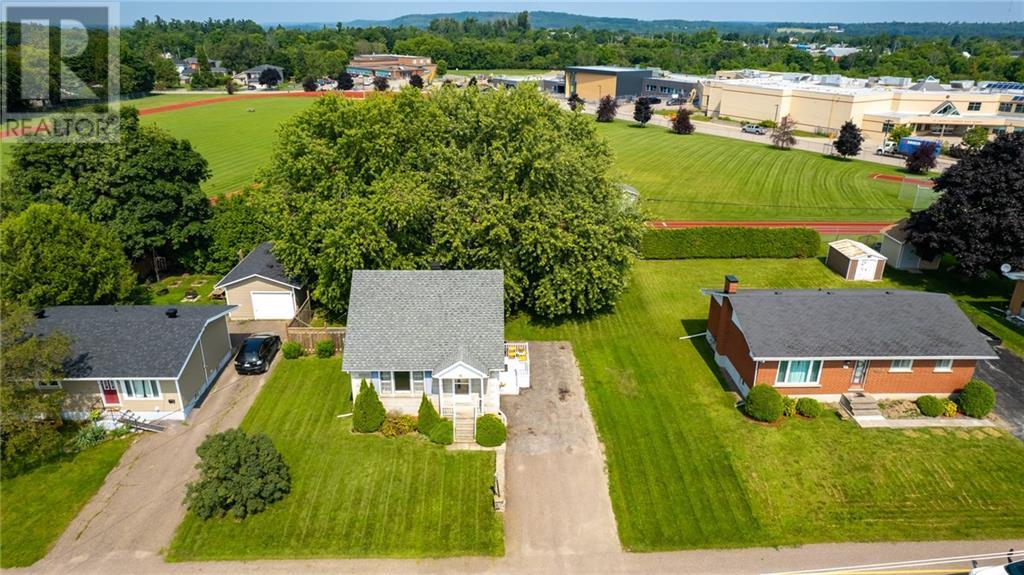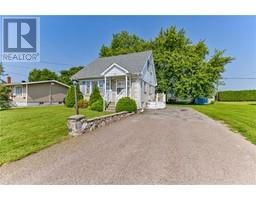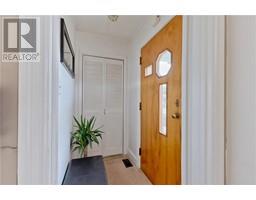74 Barnet Boulevard Renfrew, Ontario K7V 2M4
$369,900
Here is a great home for those looking for a first home, family home or those looking to downsize. Property offers a flat site and has an extra wide lot with no homes behind. Close to schools, shopping, trails and recreation. The home has it all. Lots of room for family, great for those needing a main floor bedroom and bathroom. There are 2 ample sized bedrooms on the upper floor and room for 1 more in the basement if needed. The large back yard is great for chilling and has lots of room for the children to play. Renfrew is an oasis from the fast pace of city life with its many parks, recreation, trails, and lots of green space. We offer a lovely downtown but also the box stores and most big city services including a great health care village. If the time has come to make a move then come and see this home and you will not be disappointed. Heated with natural gas and offers central A/C. Please allow 24hr Irrevocable on all offers (id:50886)
Property Details
| MLS® Number | 1405797 |
| Property Type | Single Family |
| Neigbourhood | Barnet Blvd |
| CommunicationType | Internet Access |
| Features | Flat Site |
| ParkingSpaceTotal | 4 |
Building
| BathroomTotal | 1 |
| BedroomsAboveGround | 3 |
| BedroomsTotal | 3 |
| BasementDevelopment | Partially Finished |
| BasementType | Full (partially Finished) |
| ConstructedDate | 1954 |
| ConstructionStyleAttachment | Detached |
| CoolingType | Central Air Conditioning |
| ExteriorFinish | Siding, Other |
| FlooringType | Wall-to-wall Carpet, Mixed Flooring |
| FoundationType | Block |
| HeatingFuel | Natural Gas |
| HeatingType | Forced Air |
| Type | House |
| UtilityWater | Municipal Water |
Parking
| Open |
Land
| Acreage | No |
| Sewer | Municipal Sewage System |
| SizeDepth | 100 Ft |
| SizeFrontage | 81 Ft |
| SizeIrregular | 81 Ft X 100 Ft |
| SizeTotalText | 81 Ft X 100 Ft |
| ZoningDescription | Residential |
Rooms
| Level | Type | Length | Width | Dimensions |
|---|---|---|---|---|
| Basement | Recreation Room | 24'9" x 13'6" | ||
| Basement | Laundry Room | 11'4" x 11'0" | ||
| Basement | Storage | 11'0" x 13'0" | ||
| Main Level | Kitchen | 15'3" x 7'9" | ||
| Main Level | Living Room | 15'8" x 11'2" | ||
| Main Level | Full Bathroom | 7'9" x 4'10" | ||
| Main Level | Primary Bedroom | 13'3" x 8'10" | ||
| Main Level | Bedroom | 9'5" x 13'8" | ||
| Main Level | Bedroom | 10'7" x 11'8" |
https://www.realtor.ca/real-estate/27254487/74-barnet-boulevard-renfrew-barnet-blvd
Interested?
Contact us for more information
Vincent Johnston
Salesperson
358 Plaunt St Unit 1
Renfrew, Ontario K7V 1N3





























































