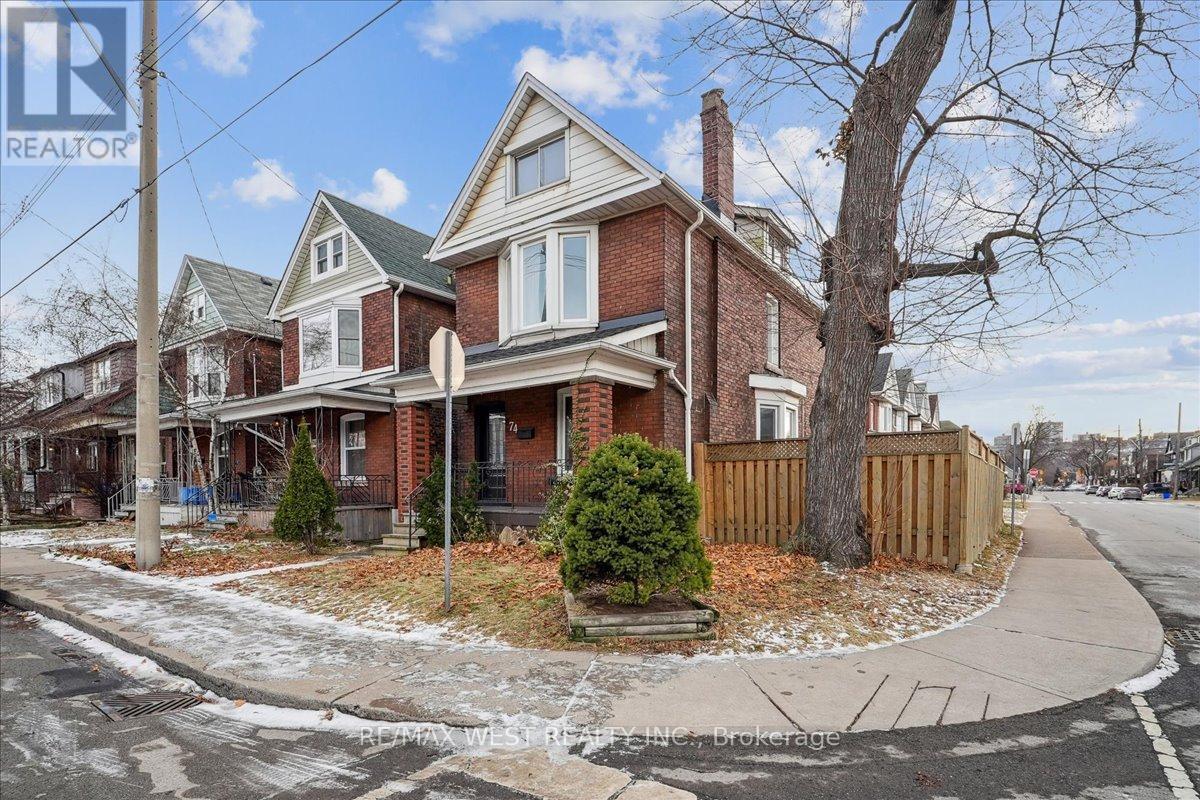74 Beechwood Avenue N Hamilton, Ontario L8L 2S6
3 Bedroom
2 Bathroom
1,500 - 2,000 ft2
Central Air Conditioning
Forced Air
$499,000
Highly sought-after home featuring a driveway and a car garage. This property boasts a newly installed furnace and roof. Conveniently located near transit, churches, hospitals, and the downtown core. Don't miss the chance to explore this exceptional opportunity! (id:50886)
Property Details
| MLS® Number | X11952356 |
| Property Type | Single Family |
| Community Name | Gibson |
| Amenities Near By | Public Transit, Place Of Worship, Schools |
| Features | Hazardous Land |
| Parking Space Total | 2 |
| Structure | Deck, Porch |
| View Type | City View |
Building
| Bathroom Total | 2 |
| Bedrooms Above Ground | 3 |
| Bedrooms Total | 3 |
| Appliances | Water Heater, Dryer, Refrigerator, Stove |
| Basement Development | Unfinished |
| Basement Features | Separate Entrance |
| Basement Type | N/a (unfinished) |
| Construction Style Attachment | Detached |
| Cooling Type | Central Air Conditioning |
| Exterior Finish | Brick |
| Foundation Type | Block |
| Half Bath Total | 1 |
| Heating Fuel | Natural Gas |
| Heating Type | Forced Air |
| Stories Total | 3 |
| Size Interior | 1,500 - 2,000 Ft2 |
| Type | House |
| Utility Water | Municipal Water |
Parking
| Detached Garage | |
| Street |
Land
| Acreage | No |
| Land Amenities | Public Transit, Place Of Worship, Schools |
| Sewer | Sanitary Sewer |
| Size Depth | 72 Ft |
| Size Frontage | 21 Ft ,3 In |
| Size Irregular | 21.3 X 72 Ft |
| Size Total Text | 21.3 X 72 Ft|under 1/2 Acre |
Rooms
| Level | Type | Length | Width | Dimensions |
|---|---|---|---|---|
| Second Level | Bathroom | 2.1 m | 1.5 m | 2.1 m x 1.5 m |
| Second Level | Bedroom | 2.82 m | 2.97 m | 2.82 m x 2.97 m |
| Second Level | Bedroom | 2.82 m | 3.1 m | 2.82 m x 3.1 m |
| Second Level | Bedroom | 2.97 m | 4.65 m | 2.97 m x 4.65 m |
| Third Level | Other | 3 m | 4.52 m | 3 m x 4.52 m |
| Third Level | Other | 3.89 m | 2.97 m | 3.89 m x 2.97 m |
| Basement | Utility Room | 4.55 m | 9.75 m | 4.55 m x 9.75 m |
| Basement | Bathroom | 2.1 m | 1.5 m | 2.1 m x 1.5 m |
| Main Level | Dining Room | 3.15 m | 3.35 m | 3.15 m x 3.35 m |
| Main Level | Living Room | 3.51 m | 3.71 m | 3.51 m x 3.71 m |
| Main Level | Kitchen | 4.65 m | 2.97 m | 4.65 m x 2.97 m |
Utilities
| Sewer | Installed |
https://www.realtor.ca/real-estate/27869384/74-beechwood-avenue-n-hamilton-gibson-gibson
Contact Us
Contact us for more information
Frank Leo
Broker
(416) 917-5466
www.youtube.com/embed/GnuC6hHH1cQ
www.getleo.com/
www.facebook.com/frankleoandassociates/?view_public_for=387109904730705
twitter.com/GetLeoTeam
www.linkedin.com/in/frank-leo-a9770445/
RE/MAX West Realty Inc.
2234 Bloor Street West, 104524
Toronto, Ontario M6S 1N6
2234 Bloor Street West, 104524
Toronto, Ontario M6S 1N6
(416) 760-0600
(416) 760-0900
Haidar Al-Maroof
Salesperson
www.haidar-realestate.com/
RE/MAX West Realty Inc.
96 Rexdale Blvd.
Toronto, Ontario M9W 1N7
96 Rexdale Blvd.
Toronto, Ontario M9W 1N7
(416) 745-2300
(416) 745-1952
www.remaxwest.com/







