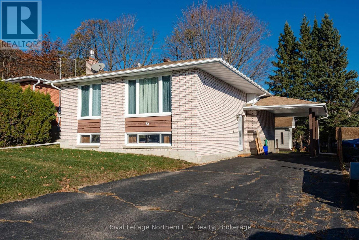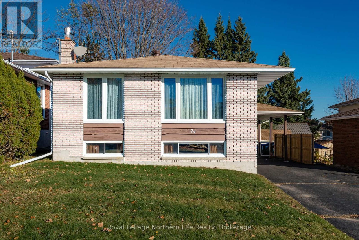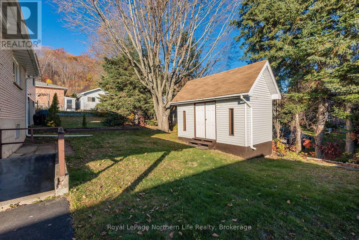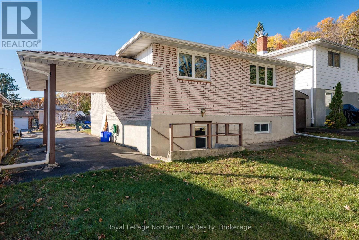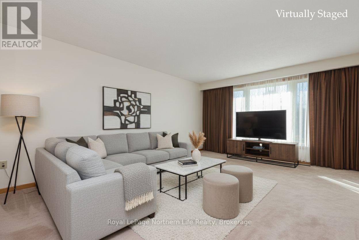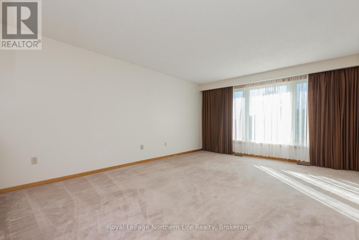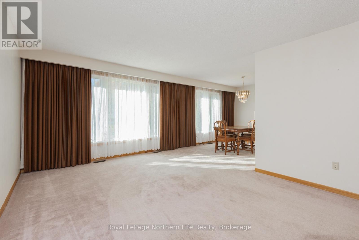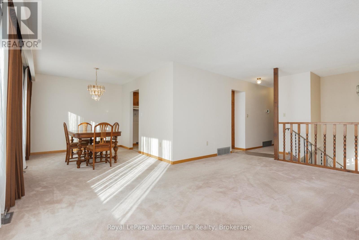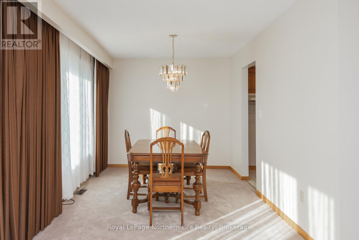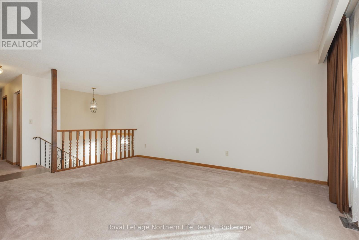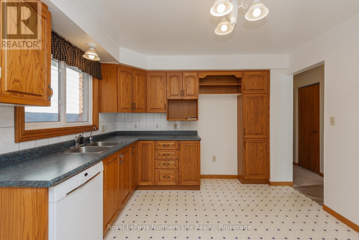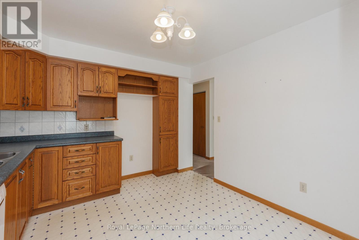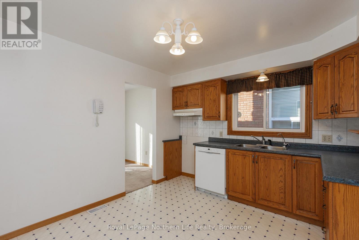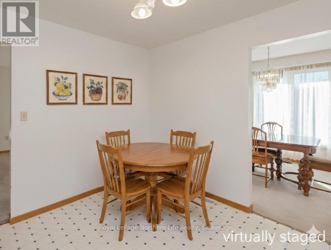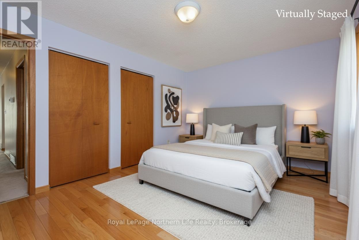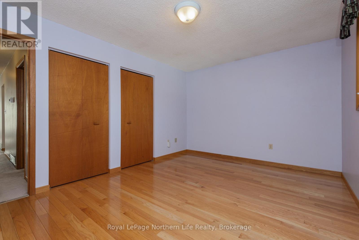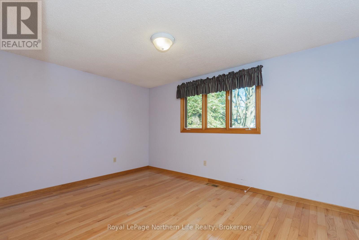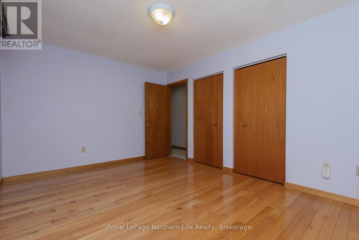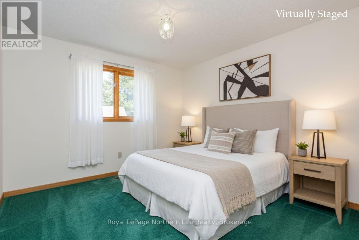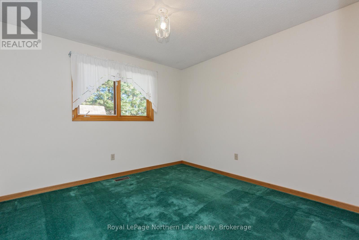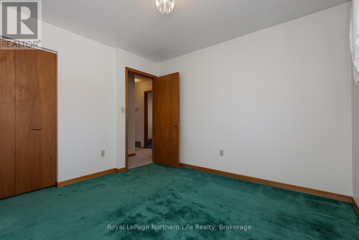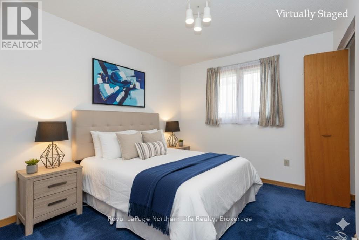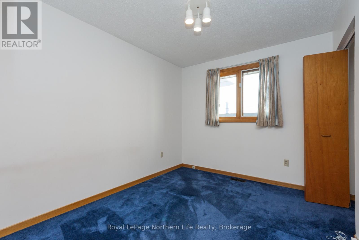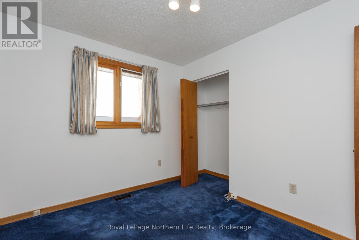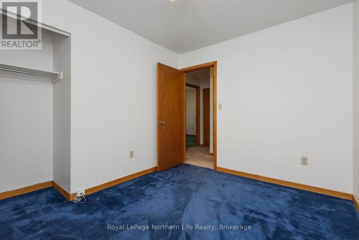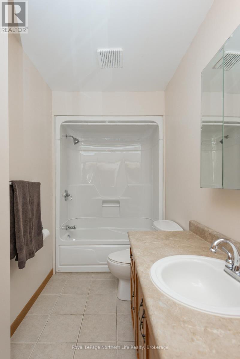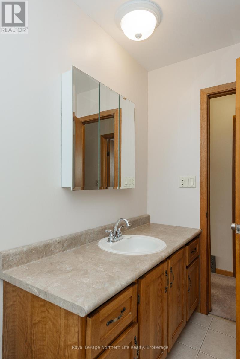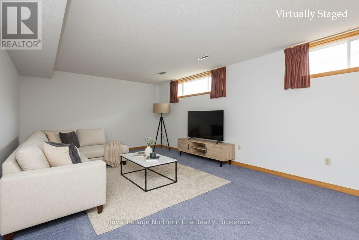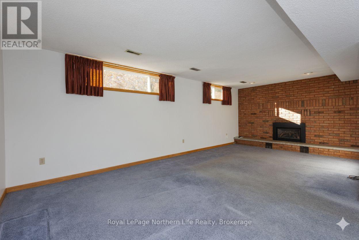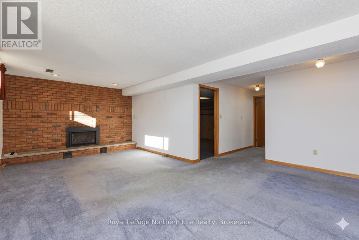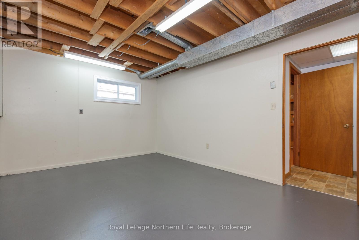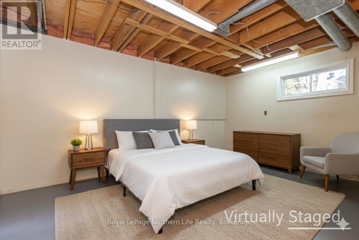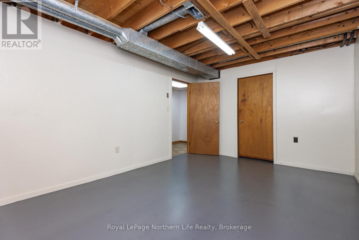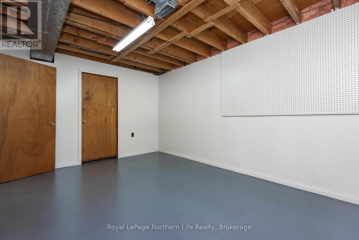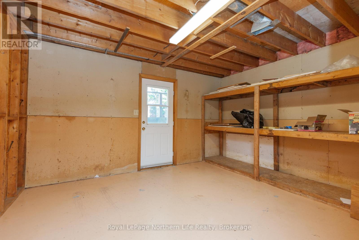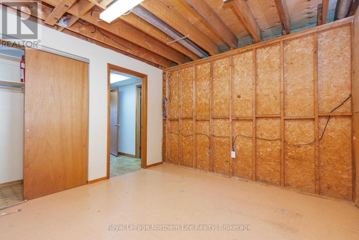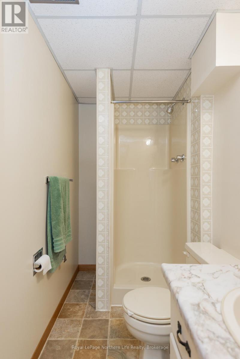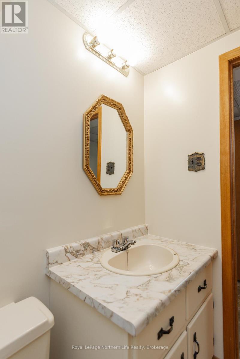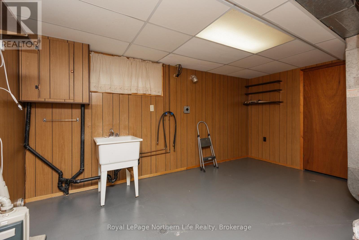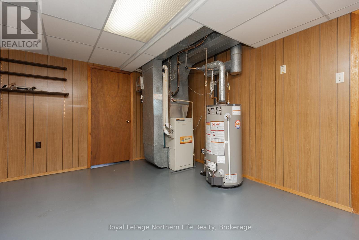74 Belleview Crescent North Bay, Ontario P1B 8T7
$499,900
This is the first time this immaculately maintained all-brick bungalow has been offered for sale. The home is ideal for a new family seeking both comfort and privacy. Its side split bungalow design provides ample living space and a welcoming atmosphere. The main floor includes a spacious living and dining area, perfect for family gatherings and entertaining. This space is complemented by an updated oak eat in kitchen. There are three bedrooms and a four-piece bath, offering convenience and flexibility for family members. The large master bedroom stands out with beautiful hardwood floors, double closets adding a touch of elegance and charm to the home. The basement expands the living space with a large family room featuring a gas fireplace for cozy evenings. In addition, there is a generous bedroom, a laundry room, and a sizeable entrance/storage area, as well as a three-piece bath. The basement has a separate entrance, providing flexibility for various uses. With your finishing touches, it could easily be converted into a mortgage helper if desired. The property is equipped with a forced air gas furnace, air conditioning, and an owned gas hot water heater to ensure comfort year-round. For parking, there is a carport and a large double driveway, offering ample convenience. A large shed is also available, providing storage space for all your toys and equipment. Some photos virtually staged. (id:50886)
Property Details
| MLS® Number | X12489442 |
| Property Type | Single Family |
| Community Name | College Heights |
| Amenities Near By | Hospital, Place Of Worship, Public Transit |
| Community Features | School Bus |
| Equipment Type | None |
| Features | Flat Site |
| Parking Space Total | 5 |
| Rental Equipment Type | None |
| Structure | Shed |
Building
| Bathroom Total | 2 |
| Bedrooms Above Ground | 4 |
| Bedrooms Total | 4 |
| Age | 31 To 50 Years |
| Amenities | Fireplace(s) |
| Appliances | Water Heater, Water Meter, Dishwasher |
| Architectural Style | Bungalow |
| Basement Features | Separate Entrance |
| Basement Type | N/a |
| Construction Style Attachment | Detached |
| Cooling Type | Central Air Conditioning |
| Exterior Finish | Brick |
| Fireplace Present | Yes |
| Fireplace Total | 1 |
| Flooring Type | Hardwood |
| Foundation Type | Block |
| Heating Fuel | Natural Gas |
| Heating Type | Forced Air |
| Stories Total | 1 |
| Size Interior | 1,100 - 1,500 Ft2 |
| Type | House |
| Utility Water | Municipal Water |
Parking
| Carport | |
| No Garage |
Land
| Acreage | No |
| Land Amenities | Hospital, Place Of Worship, Public Transit |
| Sewer | Sanitary Sewer |
| Size Irregular | 45 X 100 Acre |
| Size Total Text | 45 X 100 Acre |
| Zoning Description | R3 |
Rooms
| Level | Type | Length | Width | Dimensions |
|---|---|---|---|---|
| Lower Level | Utility Room | 3.3 m | 4.2 m | 3.3 m x 4.2 m |
| Lower Level | Bathroom | 1.34 m | 2.6 m | 1.34 m x 2.6 m |
| Lower Level | Family Room | 6.96 m | 5.6 m | 6.96 m x 5.6 m |
| Lower Level | Laundry Room | 3.31 m | 4.57 m | 3.31 m x 4.57 m |
| Lower Level | Bedroom 4 | 4.71 m | 3.3 m | 4.71 m x 3.3 m |
| Main Level | Living Room | 3.71 m | 5.3 m | 3.71 m x 5.3 m |
| Main Level | Dining Room | 3.48 m | 2.84 m | 3.48 m x 2.84 m |
| Main Level | Kitchen | 3.317 m | 3.342 m | 3.317 m x 3.342 m |
| Main Level | Bedroom | 3.349 m | 2.71 m | 3.349 m x 2.71 m |
| Main Level | Primary Bedroom | 3.325 m | 4.397 m | 3.325 m x 4.397 m |
| Main Level | Bedroom 2 | 3.337 m | 3.27 m | 3.337 m x 3.27 m |
| Main Level | Bathroom | 3.233 m | 1.51 m | 3.233 m x 1.51 m |
Contact Us
Contact us for more information
Manon Seyler
Salesperson
117 Chippewa Street West
North Bay, Ontario P1B 6G3
(705) 472-2980

