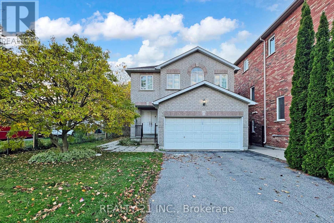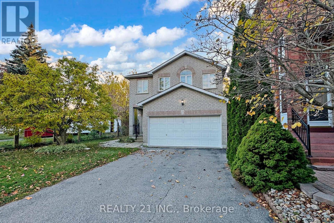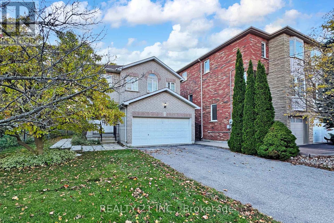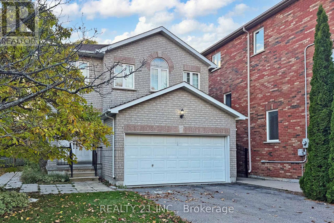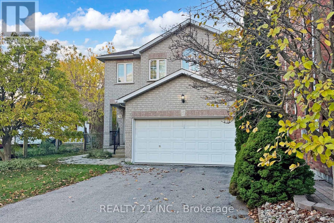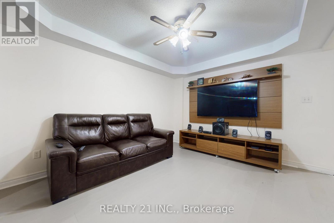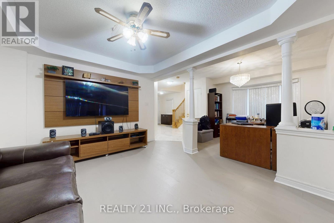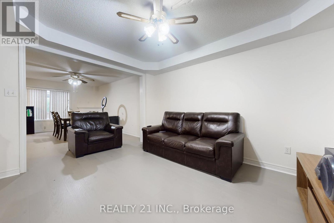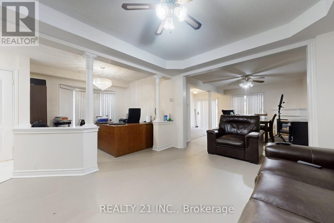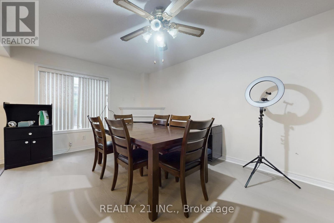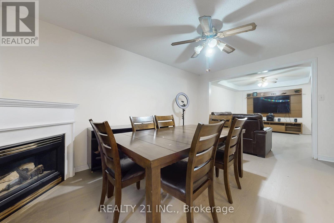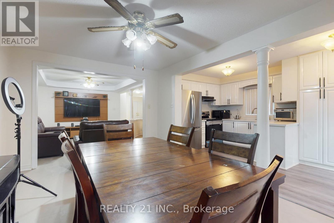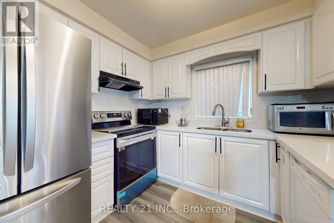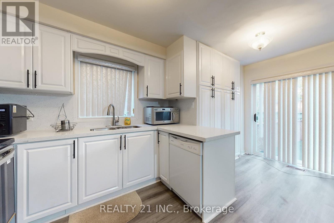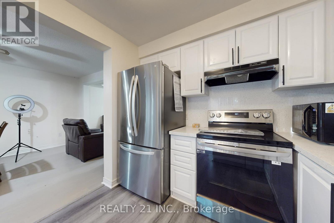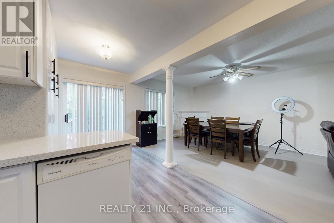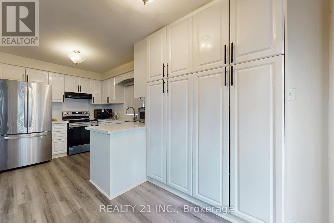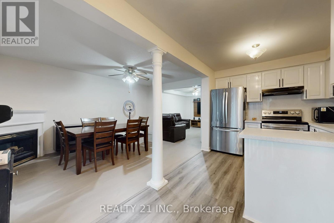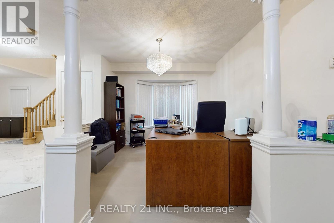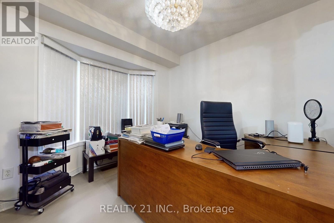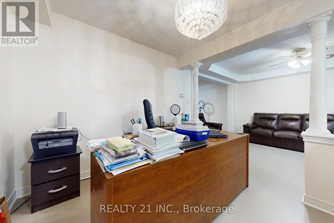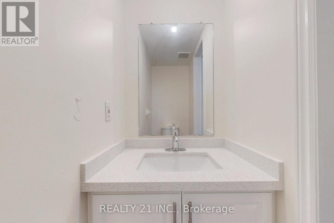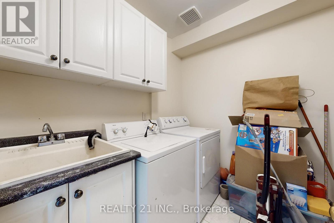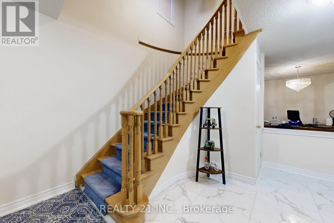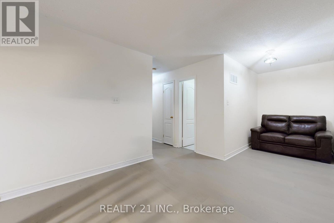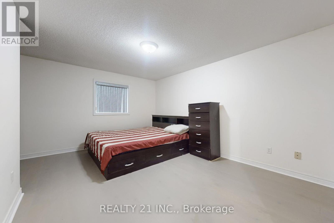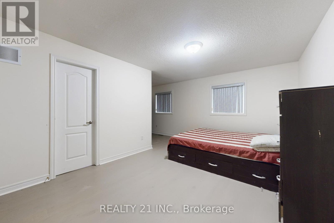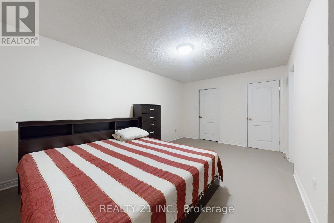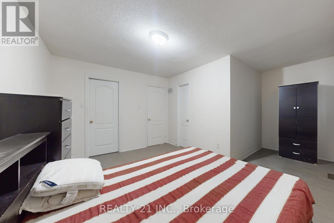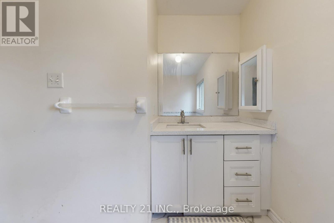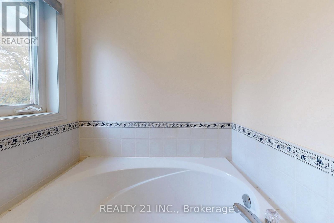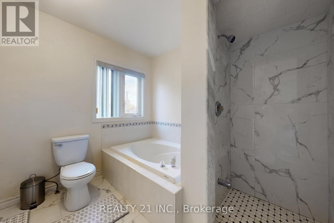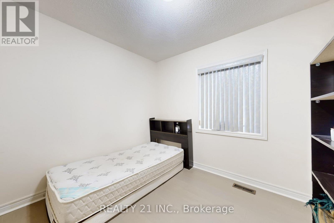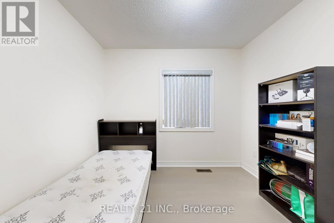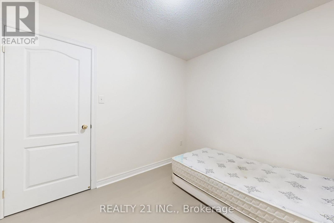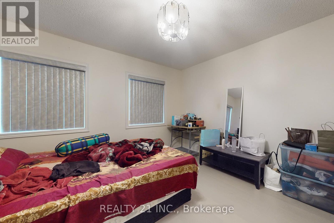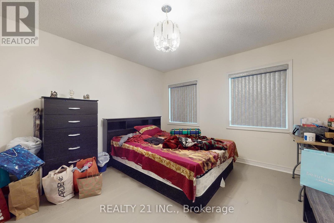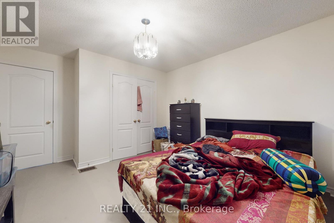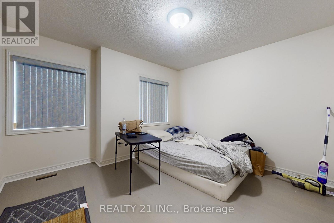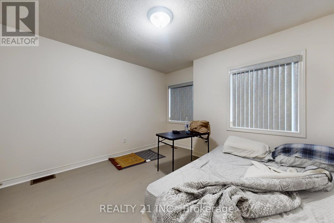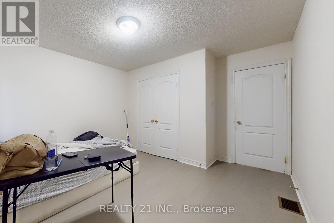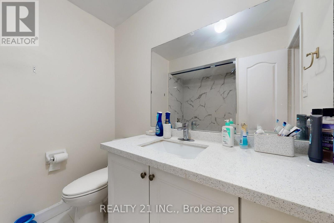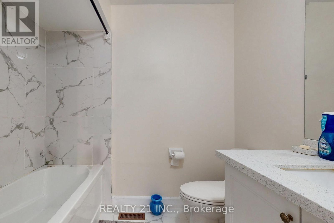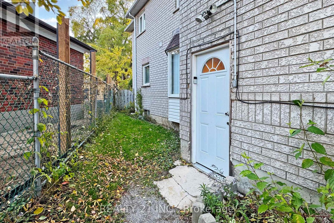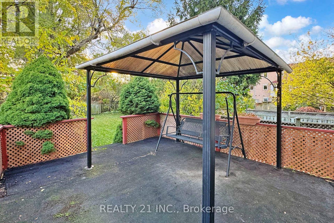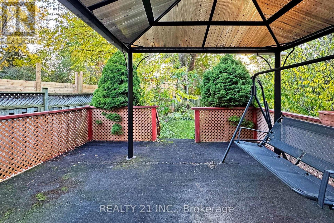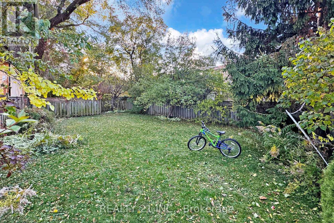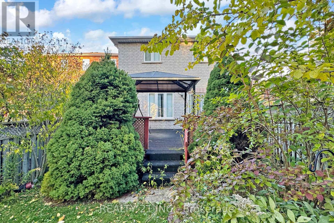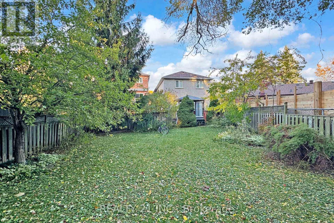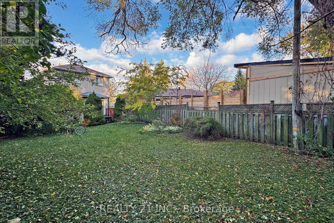74 Brinloor Boulevard Toronto, Ontario M1M 1L5
$1,199,900
Recently Renovated 4+2 Bedrooms brick-built 2 story Detached house built in 2000. Total living are 3000-3500 Sq feet including basement. All 4 washrooms are updated, Main floor kitchen updated last year, Main floor and second floor Engineered floor updated recently. Fantastic Family Sized Professional Home In Scarborough. Featuring 4 Well Appointed Bedrooms And 2 Full Baths on second floor. Gleaming Hardwood Floors On The Main Floor With A Separate Dining Room, Walkout To Deck And Fully Fenced Manicured Lawn. Includes A Gas Fireplace In The Family Room, Walk Out To The Garage From The Main Floor Laundry. Scarborough Bluffs Nearby. Close To Ttc, Eglinton & Guildwood Go Stations, George P Mackie Jr. Ps Is 200M Away. 2 Bedrooms basement apartment rented for $1500 a month with 40% gas, hydro, and water, for last 4 years but tenants are moving our 7th of March, 2026. Current rent should be around $1800-$2000 a month (id:50886)
Property Details
| MLS® Number | E12510148 |
| Property Type | Single Family |
| Community Name | Scarborough Village |
| Equipment Type | Water Heater |
| Features | Carpet Free |
| Parking Space Total | 6 |
| Rental Equipment Type | Water Heater |
Building
| Bathroom Total | 4 |
| Bedrooms Above Ground | 4 |
| Bedrooms Below Ground | 2 |
| Bedrooms Total | 6 |
| Appliances | Dryer, Two Stoves, Washer, Window Coverings, Two Refrigerators |
| Basement Features | Apartment In Basement, Separate Entrance |
| Basement Type | N/a, N/a |
| Construction Style Attachment | Detached |
| Cooling Type | Central Air Conditioning |
| Exterior Finish | Brick |
| Fireplace Present | Yes |
| Flooring Type | Hardwood, Laminate |
| Foundation Type | Concrete |
| Half Bath Total | 1 |
| Heating Fuel | Natural Gas |
| Heating Type | Forced Air |
| Stories Total | 2 |
| Size Interior | 2,000 - 2,500 Ft2 |
| Type | House |
| Utility Water | Municipal Water |
Parking
| Garage |
Land
| Acreage | No |
| Sewer | Sanitary Sewer |
| Size Depth | 142 Ft ,1 In |
| Size Frontage | 54 Ft ,9 In |
| Size Irregular | 54.8 X 142.1 Ft |
| Size Total Text | 54.8 X 142.1 Ft |
Rooms
| Level | Type | Length | Width | Dimensions |
|---|---|---|---|---|
| Second Level | Primary Bedroom | 6.1 m | 3.35 m | 6.1 m x 3.35 m |
| Second Level | Bedroom 2 | 3.05 m | 2.74 m | 3.05 m x 2.74 m |
| Second Level | Bedroom 3 | 3.6 m | 3.6 m | 3.6 m x 3.6 m |
| Second Level | Bedroom 4 | 3.6 m | 3.6 m | 3.6 m x 3.6 m |
| Basement | Primary Bedroom | Measurements not available | ||
| Basement | Bedroom 2 | Measurements not available | ||
| Basement | Living Room | Measurements not available | ||
| Basement | Kitchen | Measurements not available | ||
| Main Level | Living Room | 3.1 m | 4.08 m | 3.1 m x 4.08 m |
| Main Level | Dining Room | 3.05 m | 3.05 m | 3.05 m x 3.05 m |
| Main Level | Family Room | 5 m | 3.1 m | 5 m x 3.1 m |
| Main Level | Kitchen | 4.87 m | 2.74 m | 4.87 m x 2.74 m |
Contact Us
Contact us for more information
Gautam K Paul
Broker
gautampaul.com/
462 Birchmount Rd #1a
Toronto, Ontario M1K 1N8
(416) 848-7707
(416) 699-5958
www.realty21.ca/

