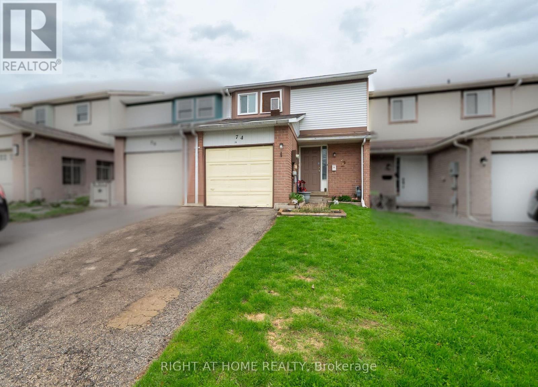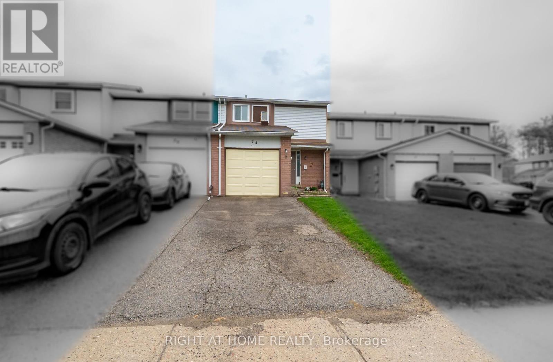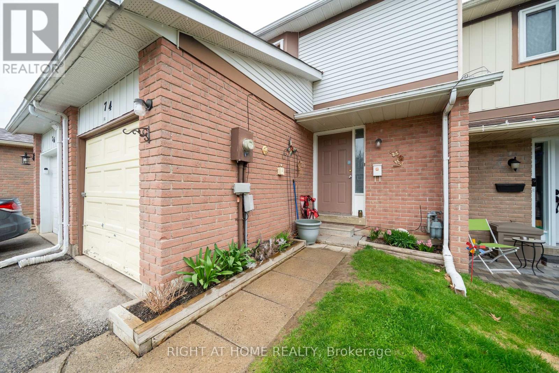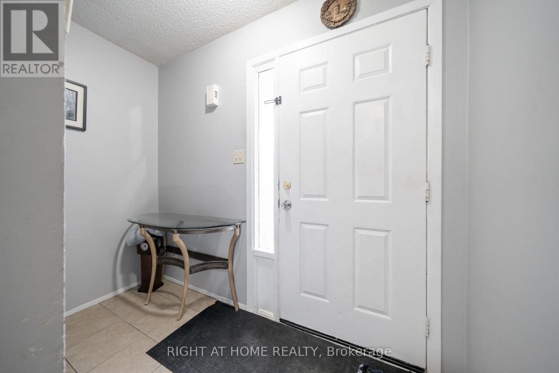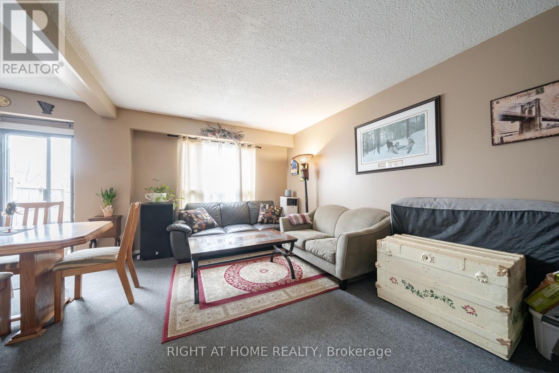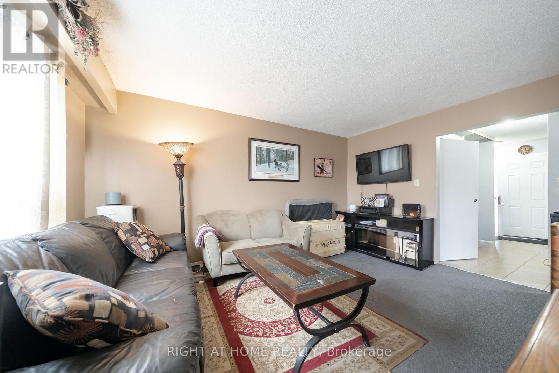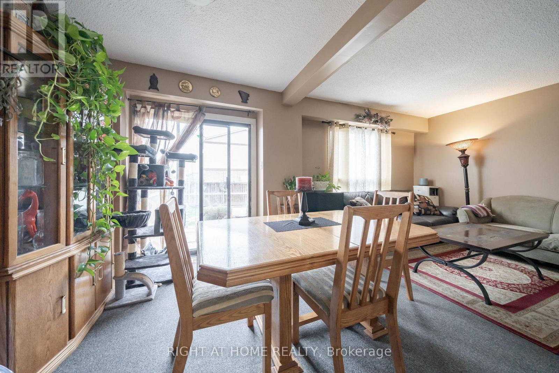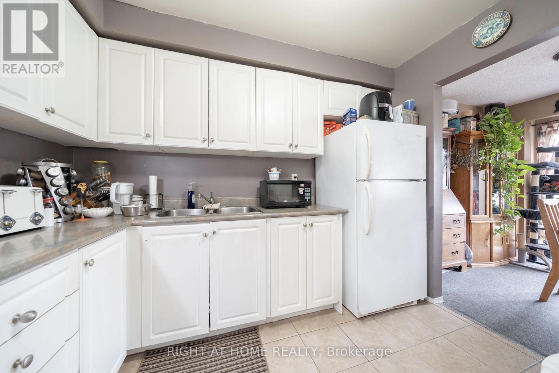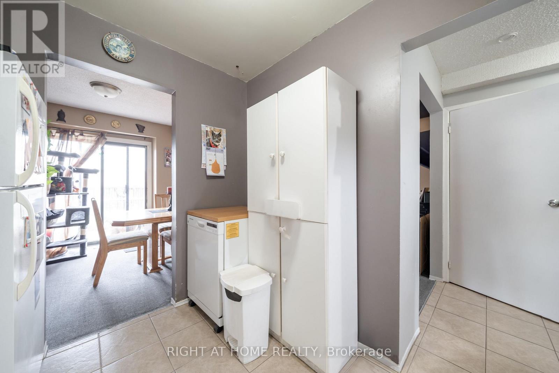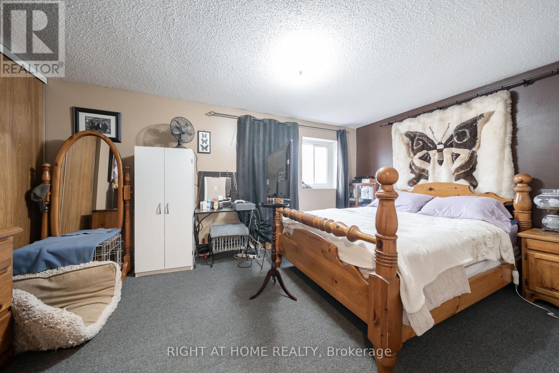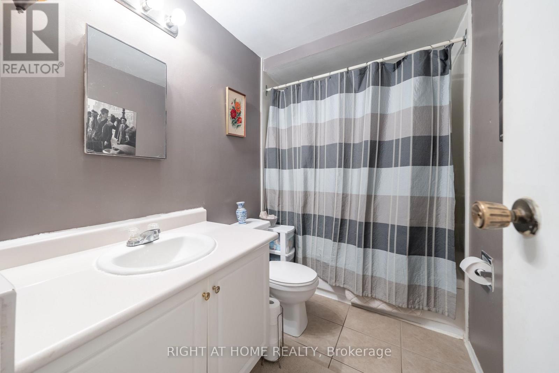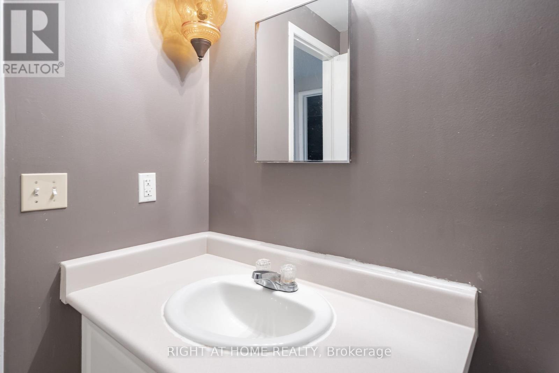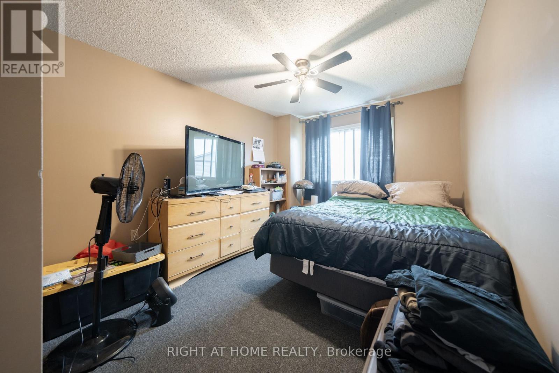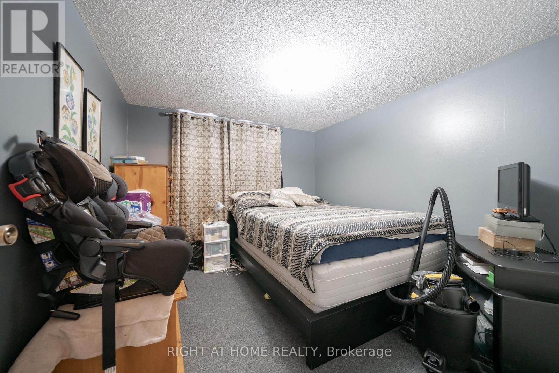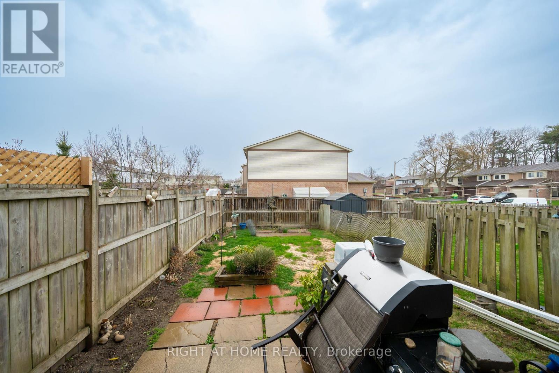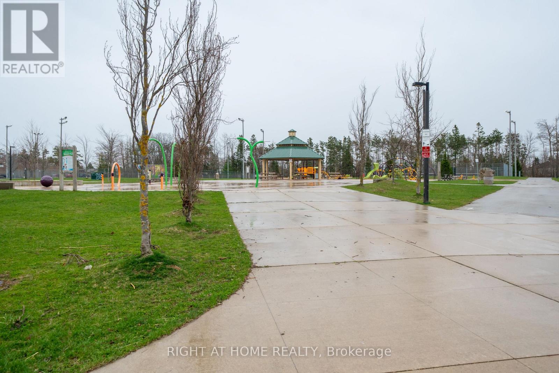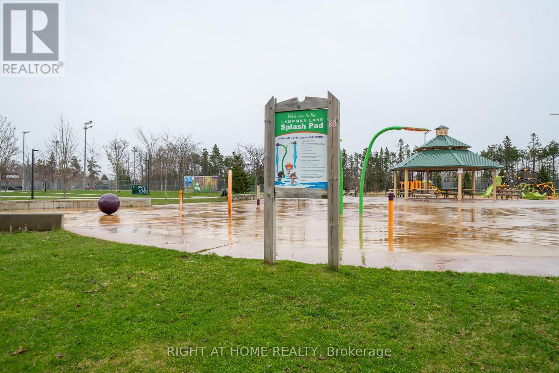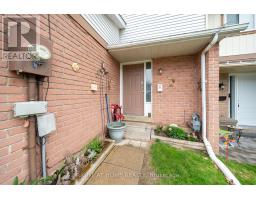74 Burns Circle Barrie, Ontario L4N 5J8
$549,000
Investors & Fist Time Buyers! FREEHOLD Townhome with NO maintenance fees - Located right next to beautiful park with walking trails "Nine Mile Portage Heritage Trail" Exciting Opportunity to add this stunning townhome to your portfolio as an investment in fast growing neighbourhood. Beautiful 3-bedroom freehold townhome nestled on a quiet, family-friendly street in one of Barries most desirable neighbourhoods. This well-maintained home offers incredible value and untapped potential for those looking to personalize their space or step confidently into homeownership. Step into a bright and functional layout featuring a sun-filled kitchen with a walk-out to your own private, fully fenced backyard perfect for summer barbecues, gardening, or playtime with kids and pets. The spacious living and dining area is ideal for both relaxing evenings and entertaining guests. Enjoy the best of both worlds: peaceful suburban living just steps from a beautiful conservation area, while still being close to everyday conveniences - Parks, scenic trails, great schools, shopping, and dining options are all just minutes away. Plus, with easy access to public transit and Highway 400, commuting is a breeze. Whether you're a first-time buyer, a young family, or an investor looking for a smart addition to your portfolio, this is a property you wont want to miss. Act quickly opportunities like this don't last long! (id:50886)
Property Details
| MLS® Number | S12125520 |
| Property Type | Single Family |
| Community Name | Letitia Heights |
| Parking Space Total | 3 |
Building
| Bathroom Total | 1 |
| Bedrooms Above Ground | 3 |
| Bedrooms Total | 3 |
| Basement Development | Unfinished |
| Basement Type | Full (unfinished) |
| Construction Style Attachment | Attached |
| Cooling Type | Central Air Conditioning |
| Exterior Finish | Brick, Aluminum Siding |
| Foundation Type | Unknown |
| Heating Fuel | Natural Gas |
| Heating Type | Forced Air |
| Stories Total | 2 |
| Size Interior | 1,100 - 1,500 Ft2 |
| Type | Row / Townhouse |
| Utility Water | Municipal Water |
Parking
| Attached Garage | |
| Garage |
Land
| Acreage | No |
| Sewer | Sanitary Sewer |
| Size Depth | 110 Ft |
| Size Frontage | 20 Ft |
| Size Irregular | 20 X 110 Ft |
| Size Total Text | 20 X 110 Ft |
Rooms
| Level | Type | Length | Width | Dimensions |
|---|---|---|---|---|
| Second Level | Bedroom | 3 m | 4.8 m | 3 m x 4.8 m |
| Second Level | Bedroom 2 | 3 m | 3.1 m | 3 m x 3.1 m |
| Second Level | Bedroom 3 | 2.7 m | 4.1 m | 2.7 m x 4.1 m |
| Main Level | Kitchen | 2.4 m | 3.1 m | 2.4 m x 3.1 m |
| Main Level | Dining Room | 2.94 m | 2.9 m | 2.94 m x 2.9 m |
| Main Level | Living Room | 3.3 m | 3.6 m | 3.3 m x 3.6 m |
Utilities
| Cable | Available |
| Electricity | Installed |
| Sewer | Installed |
https://www.realtor.ca/real-estate/28262438/74-burns-circle-barrie-letitia-heights-letitia-heights
Contact Us
Contact us for more information
Oleg Snihur
Salesperson
(647) 825-7070
www.snihurhomes.com/
www.facebook.com/snihurhomes/
ca.linkedin.com/in/oleg-snihur-b1872872
16850 Yonge Street #6b
Newmarket, Ontario L3Y 0A3
(905) 953-0550

