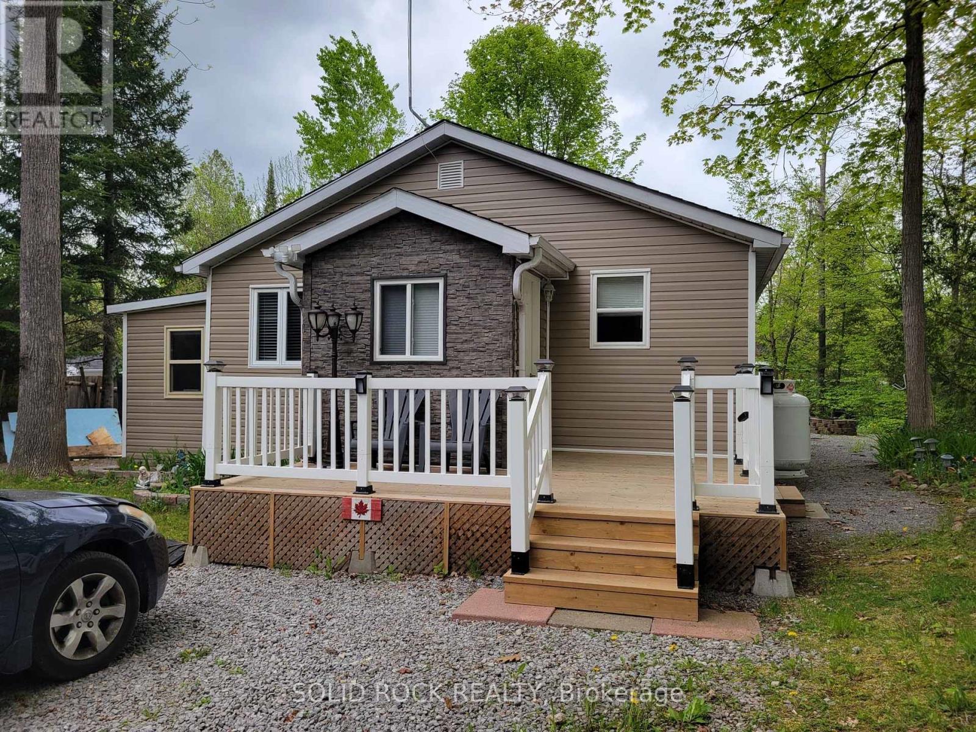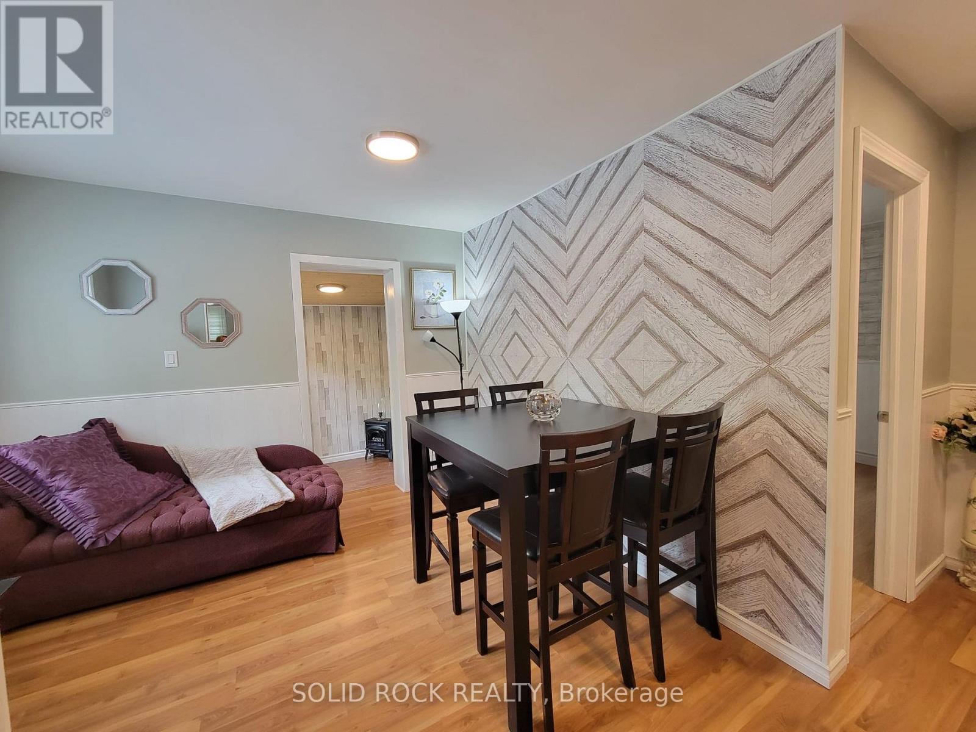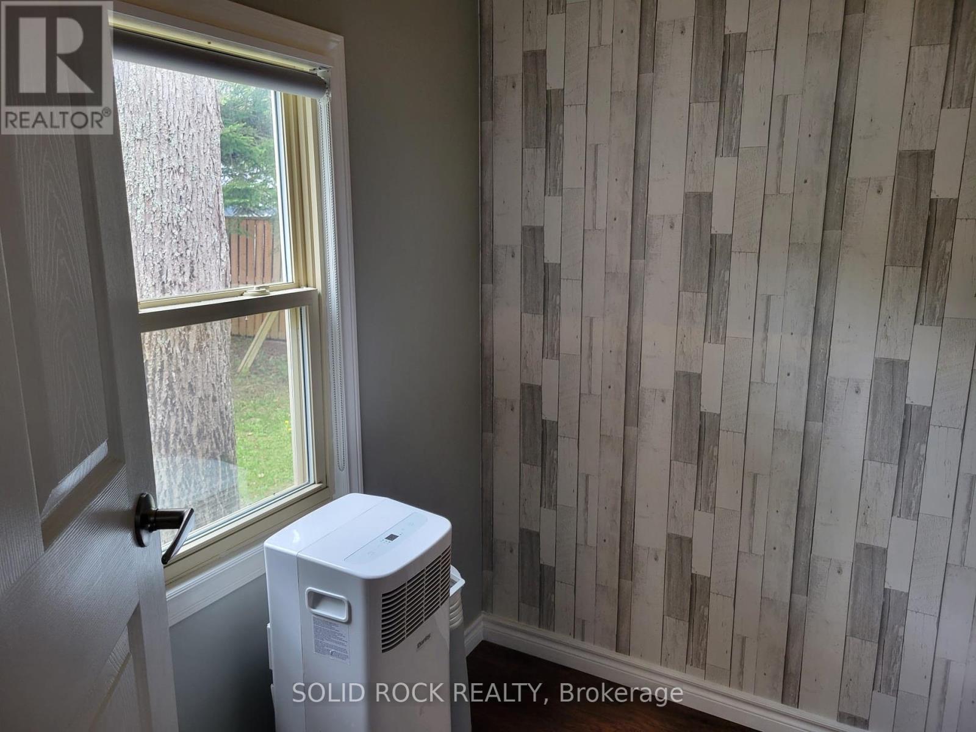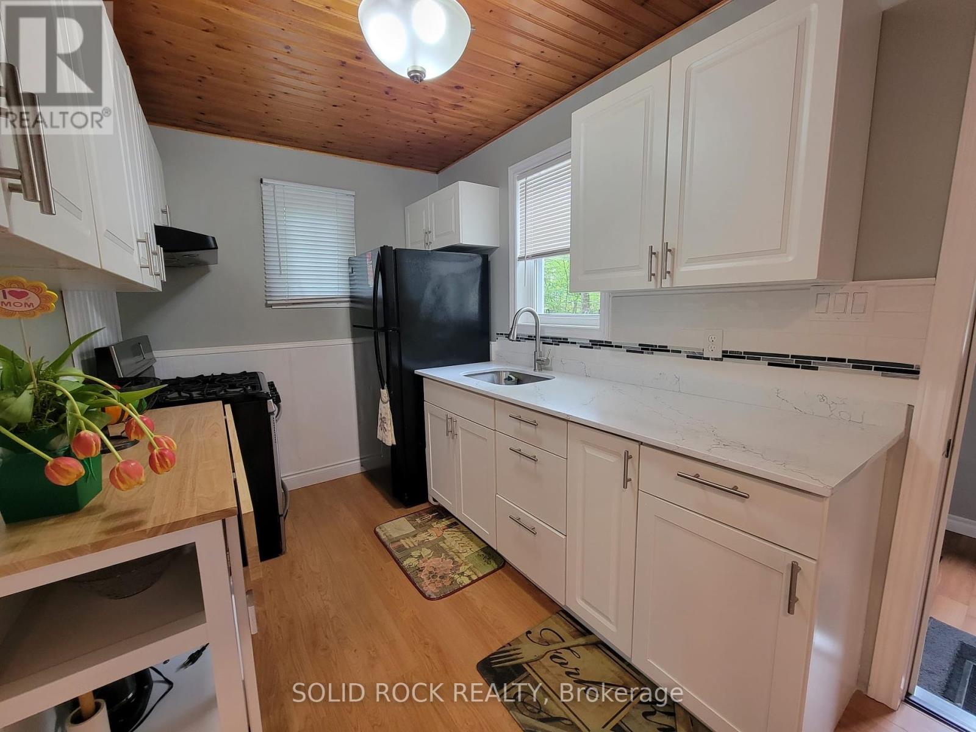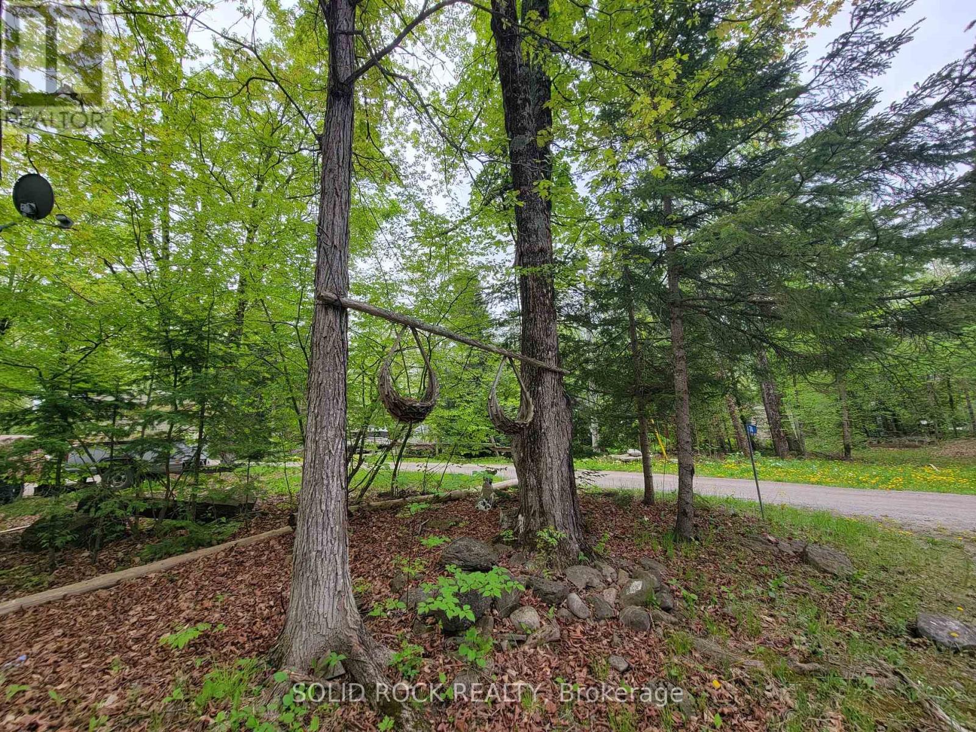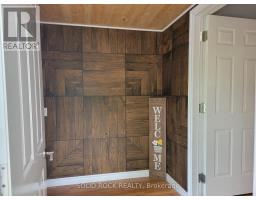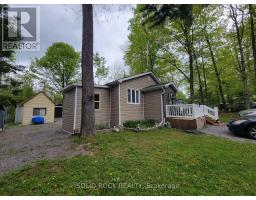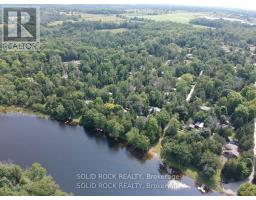74 Cedar Lane Trent Hills, Ontario K0L 1L0
$300,000
Discover this cozy, fully renovated 2+1 bedroom, 1 bathroom year round home/cottage nestled in the peaceful Cedarwoods Park community, just minutes from downtown Campbellford. Located steps from the scenic Crowe River where you have shared ownership of over 2000ft of shoreline and boat launch, this charming retreat is perfect for weekend getaways or year-round living. Relax by the water, go for a swim in clean, shallow and weed free river, or enjoy a picnic surrounded by nature. In the evenings, gather around the firepit to roast marshmallows and hot dogs, creating unforgettable memories with family and friends. The home/cottage features a functional kitchen with quartz counters and a full bathroom for comfort and convenience. It also includes a private heated 1,000-gallon cistern for water supply from Fall to Spring, and park water access from April to October, along with its own septic system. This property includes exclusive deeded use of the lot along with a 1/288th ownership share in Cedarwoods Park. Perfect for first time buyers, retirees, investors or that perfect family vacation cottage. Google Maps may recognize the address as Marmora not Campbellford. Breakdown of Fees is, $510 Lot Fee, $80 Capital Fund, $909.17 Property Tax. ( Listed in rooms section is "other" for the Shed, and "Utility" for the Pump House) (id:50886)
Property Details
| MLS® Number | X12152667 |
| Property Type | Single Family |
| Community Name | Rural Trent Hills |
| Amenities Near By | Beach, Hospital, Park |
| Features | Carpet Free, Gazebo |
| Parking Space Total | 1 |
| Structure | Deck, Shed |
Building
| Bathroom Total | 1 |
| Bedrooms Above Ground | 2 |
| Bedrooms Below Ground | 1 |
| Bedrooms Total | 3 |
| Amenities | Fireplace(s) |
| Appliances | Water Heater, Water Purifier, Stove, Water Treatment, Window Coverings, Refrigerator |
| Architectural Style | Bungalow |
| Basement Type | Crawl Space |
| Construction Style Attachment | Detached |
| Exterior Finish | Vinyl Siding |
| Fireplace Present | Yes |
| Fireplace Total | 3 |
| Foundation Type | Block |
| Heating Fuel | Propane |
| Heating Type | Radiant Heat |
| Stories Total | 1 |
| Size Interior | 700 - 1,100 Ft2 |
| Type | House |
| Utility Water | Cistern |
Parking
| No Garage |
Land
| Access Type | Year-round Access |
| Acreage | No |
| Land Amenities | Beach, Hospital, Park |
| Sewer | Septic System |
| Size Depth | 100 Ft |
| Size Frontage | 75 Ft |
| Size Irregular | 75 X 100 Ft |
| Size Total Text | 75 X 100 Ft |
| Surface Water | River/stream |
Rooms
| Level | Type | Length | Width | Dimensions |
|---|---|---|---|---|
| Main Level | Foyer | 1.74 m | 2.19 m | 1.74 m x 2.19 m |
| Main Level | Kitchen | 2.26 m | 4.03 m | 2.26 m x 4.03 m |
| Main Level | Living Room | 3.37 m | 2.67 m | 3.37 m x 2.67 m |
| Main Level | Den | 2.27 m | 2.27 m | 2.27 m x 2.27 m |
| Main Level | Bathroom | 1.5 m | 3.1 m | 1.5 m x 3.1 m |
| Main Level | Primary Bedroom | 2.98 m | 3.8 m | 2.98 m x 3.8 m |
| Main Level | Bedroom 2 | 3.51 m | 2.81 m | 3.51 m x 2.81 m |
| Ground Level | Other | 4.68 m | 2.85 m | 4.68 m x 2.85 m |
| Ground Level | Utility Room | 3.9 m | 2.3 m | 3.9 m x 2.3 m |
Utilities
| Electricity | Installed |
https://www.realtor.ca/real-estate/28321760/74-cedar-lane-trent-hills-rural-trent-hills
Contact Us
Contact us for more information
Christine Althouse
Salesperson
allairealthouserealestate.com/
facebook.com/christinealthouse
6 Queen Street
Campbellford, Ontario K0L 1L0
(613) 827-2756
(613) 733-3435
Eva Allaire
Broker
www.facebook.com/allairealthouserealestateteam
12 Howbert Drive
Toronto, Ontario M9N 3L2
(855) 484-6042
(613) 733-3435
www.srrealty.ca/

