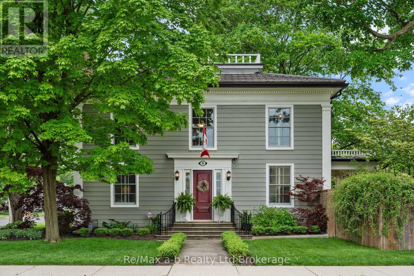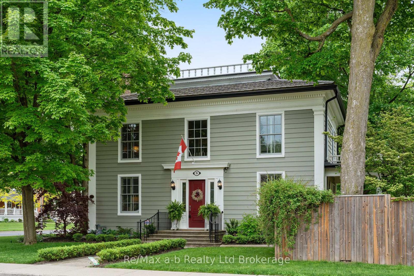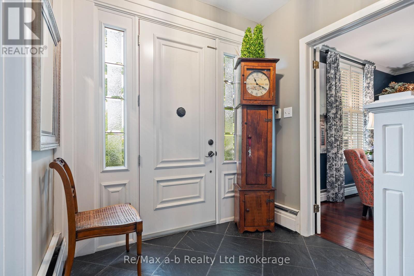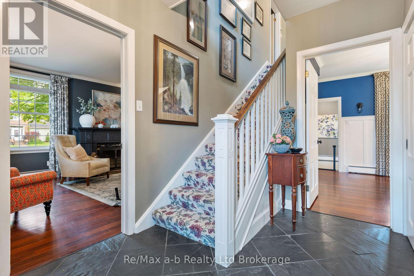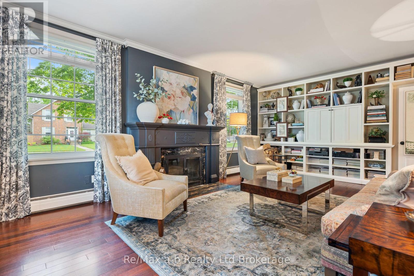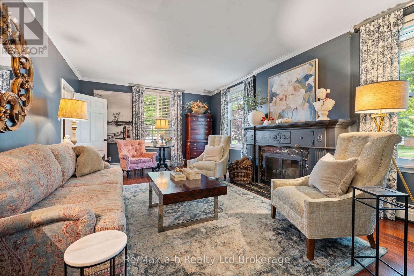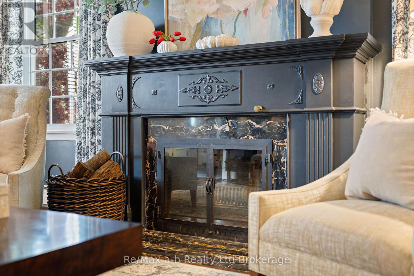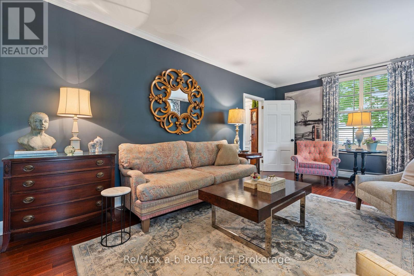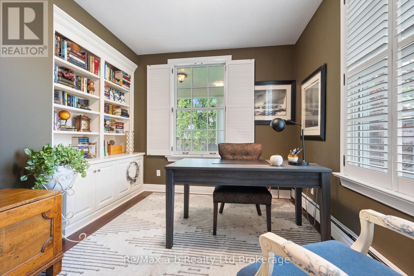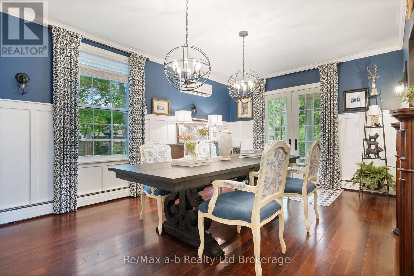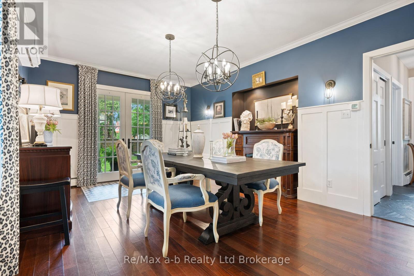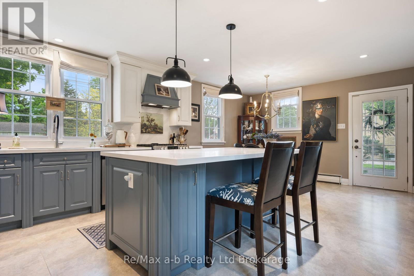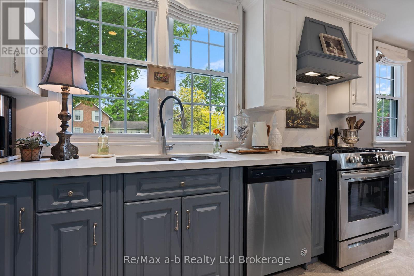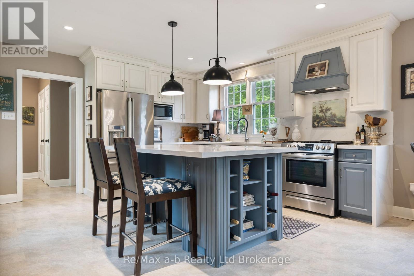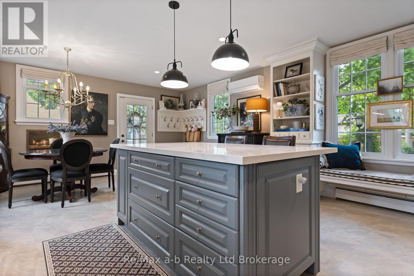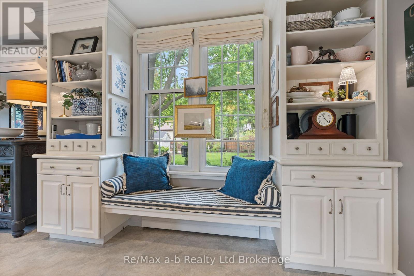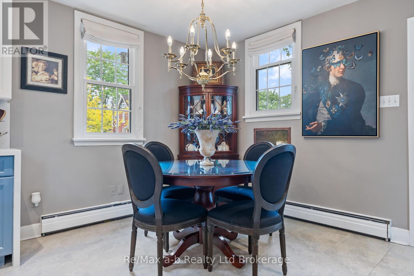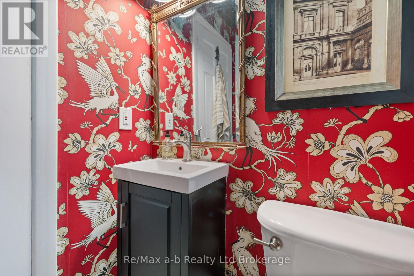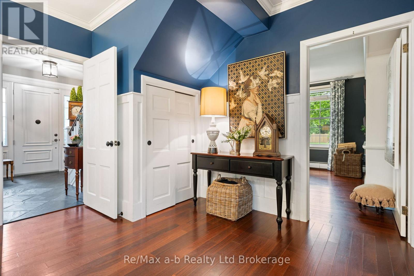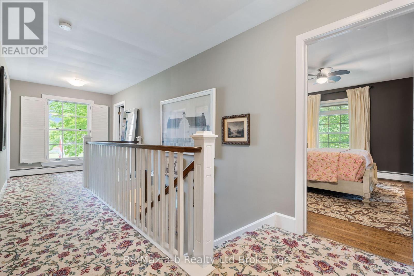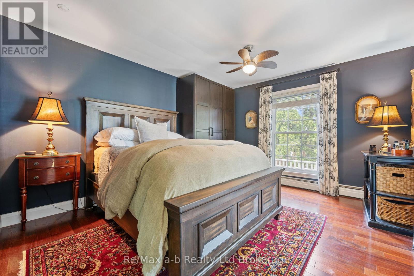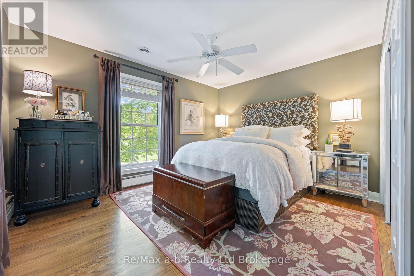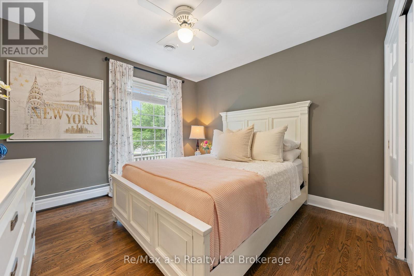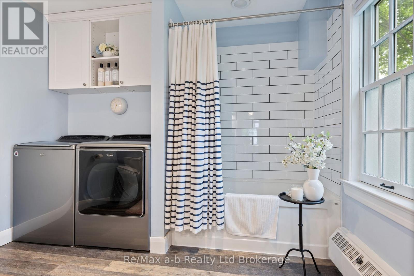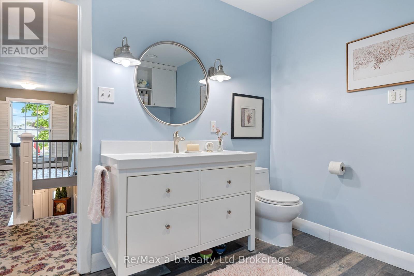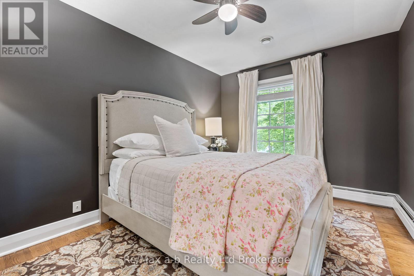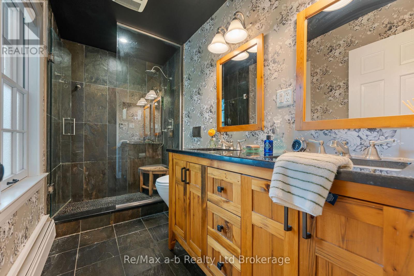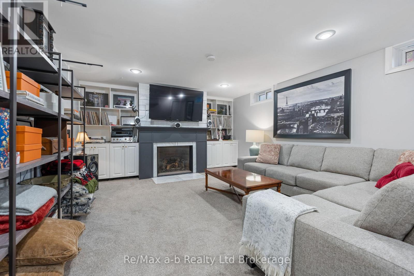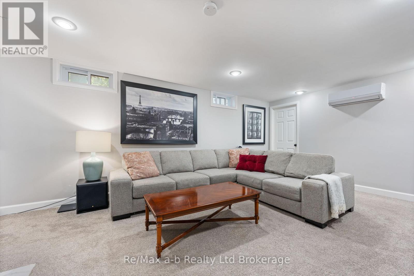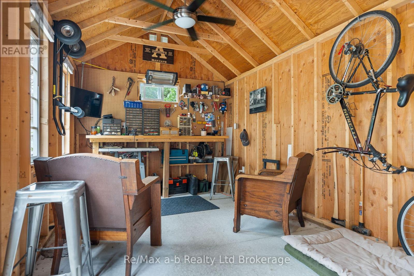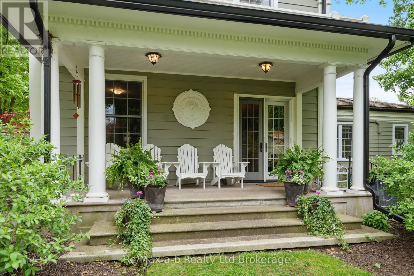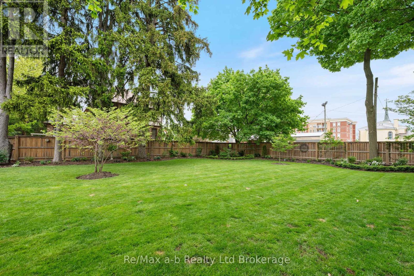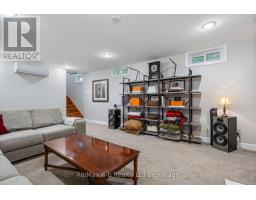74 Centre Street Aylmer, Ontario N5H 2G5
$849,000
This breathtaking Georgian-style manor is straight out of a magazine, impeccably maintained and beautifully updated throughout. Set on a fully fenced double lot, the property offers an exceptional outdoor oasis complete with lush landscaping, two garden sheds, a covered porch, and a freshly painted exterior that adds to its timeless curb appeal. Inside, classic charm meets modern elegance. The updated kitchen features quartz countertops, a spacious island, and a cozy eating area perfect for family gatherings. The formal dining room is a true showpiece, ideal for hosting large dinners with ease. The inviting living room boasts built-in shelving and a wood-burning fireplace, while a main-floor office or den provides valuable flexible space. Upstairs, you'll find four generous bedrooms, including a luxurious primary suite with a 3-piece ensuite featuring heated floors and a tiled shower. A full bathroom with integrated laundry adds convenience for busy households.The finished lower-level recreation room includes a gas fireplace, offering extra living space for entertaining or relaxing. With economical heating and cooling, a durable metal roof, and fresh paint inside and out, this move-in-ready home offers both style and peace of mind.Don't miss your chance to own one of Aylmers most admired homes! (id:50886)
Open House
This property has open houses!
2:30 pm
Ends at:4:00 pm
Property Details
| MLS® Number | X12158254 |
| Property Type | Single Family |
| Community Name | Aylmer |
| Equipment Type | None |
| Features | Flat Site |
| Parking Space Total | 4 |
| Rental Equipment Type | None |
| Structure | Porch, Shed |
Building
| Bathroom Total | 3 |
| Bedrooms Above Ground | 4 |
| Bedrooms Total | 4 |
| Age | 100+ Years |
| Amenities | Fireplace(s) |
| Appliances | Water Heater - Tankless, Dishwasher, Dryer, Stove, Washer, Window Coverings, Refrigerator |
| Basement Development | Partially Finished |
| Basement Type | Partial (partially Finished) |
| Construction Style Attachment | Detached |
| Cooling Type | Wall Unit |
| Exterior Finish | Aluminum Siding |
| Fireplace Present | Yes |
| Fireplace Total | 2 |
| Foundation Type | Brick |
| Half Bath Total | 1 |
| Heating Fuel | Electric |
| Heating Type | Heat Pump |
| Stories Total | 2 |
| Size Interior | 2,000 - 2,500 Ft2 |
| Type | House |
| Utility Water | Municipal Water |
Parking
| No Garage |
Land
| Acreage | No |
| Fence Type | Fenced Yard |
| Landscape Features | Landscaped |
| Sewer | Sanitary Sewer |
| Size Depth | 132 Ft |
| Size Frontage | 136 Ft |
| Size Irregular | 136 X 132 Ft |
| Size Total Text | 136 X 132 Ft |
| Zoning Description | R2 |
Rooms
| Level | Type | Length | Width | Dimensions |
|---|---|---|---|---|
| Second Level | Primary Bedroom | 4.11 m | 2.84 m | 4.11 m x 2.84 m |
| Second Level | Bedroom | 4.16 m | 3.65 m | 4.16 m x 3.65 m |
| Second Level | Bedroom | 4.16 m | 3.45 m | 4.16 m x 3.45 m |
| Second Level | Bedroom | 3.37 m | 3.07 m | 3.37 m x 3.07 m |
| Second Level | Laundry Room | 3.04 m | 2.43 m | 3.04 m x 2.43 m |
| Basement | Recreational, Games Room | 6.32 m | 4.26 m | 6.32 m x 4.26 m |
| Main Level | Office | 3.65 m | 2.89 m | 3.65 m x 2.89 m |
| Main Level | Living Room | 7.11 m | 4.16 m | 7.11 m x 4.16 m |
| Main Level | Dining Room | 5.28 m | 3.65 m | 5.28 m x 3.65 m |
| Main Level | Kitchen | 7.11 m | 4.72 m | 7.11 m x 4.72 m |
https://www.realtor.ca/real-estate/28334488/74-centre-street-aylmer-aylmer
Contact Us
Contact us for more information
Lindsay Morgan-Jacko
Broker
www.youtube.com/embed/GlC9x3svq50
2 Main St East
Norwich, Ontario N0J 1P0
(519) 842-5000
Barbara Morgan
Broker
2 Main St East
Norwich, Ontario N0J 1P0
(519) 842-5000

