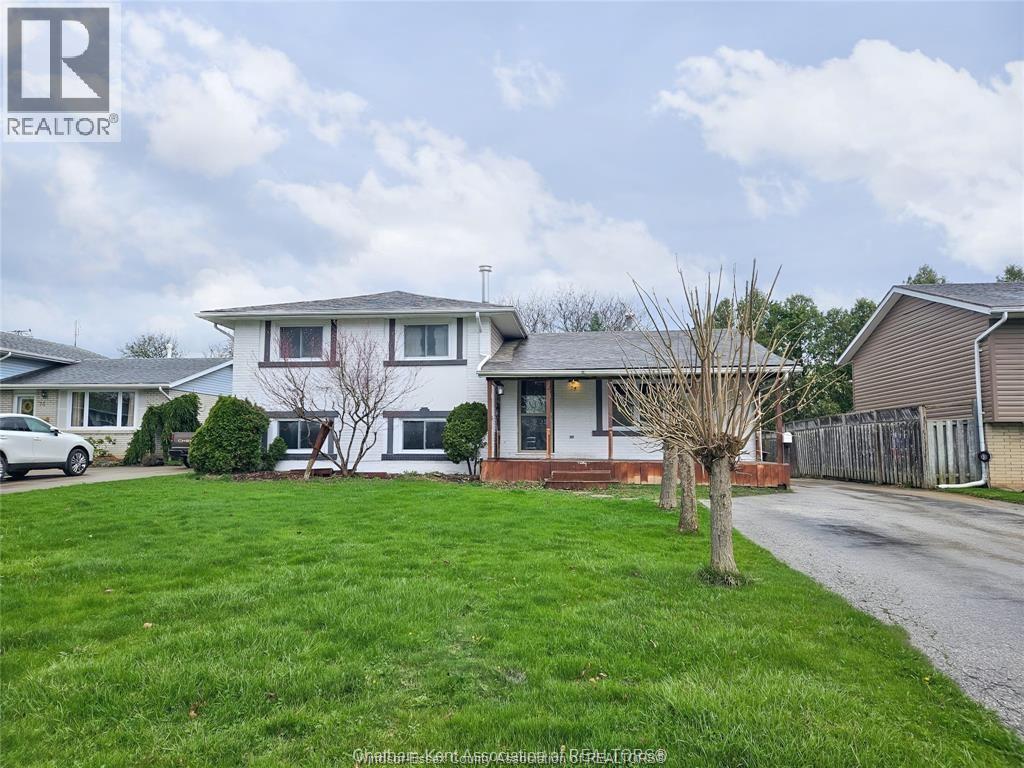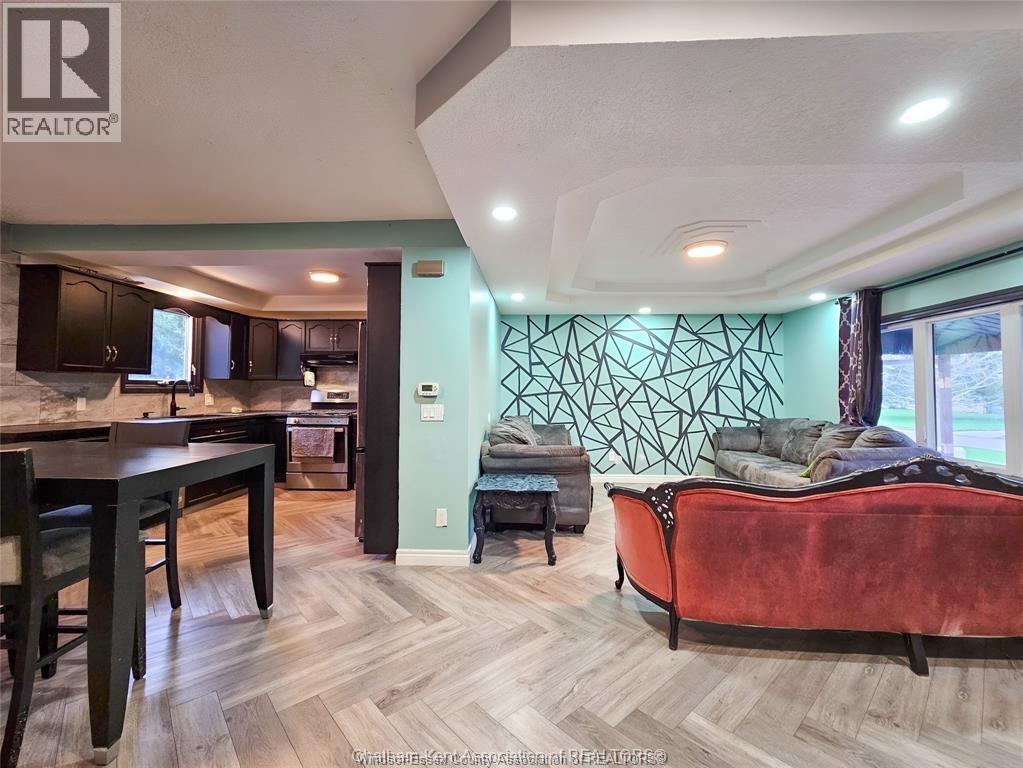74 Chestnut Drive Chatham, Ontario N7M 4Z1
$550,000
Great location! Charming 4-bedroom, 2-bathroom home designed for comfortable living and entertaining. The spacious kitchen and dining area are ideal for family meals, while the inviting family room with fireplace creates a cozy gathering spot. Step out onto the large back porch-perfect for relaxing or hosting guests-or enjoy your mornings with coffee on the welcoming front porch. A generously sized detached garage provides ample room for parking, storage or a workshop. This home blends space, comfort, and charm, making it a wonderful opportunity in a sought-after Chatham neighborhood. (id:50886)
Property Details
| MLS® Number | 25023968 |
| Property Type | Single Family |
| Features | Paved Driveway |
Building
| Bathroom Total | 2 |
| Bedrooms Above Ground | 3 |
| Bedrooms Below Ground | 1 |
| Bedrooms Total | 4 |
| Appliances | Dishwasher, Dryer, Refrigerator, Stove, Washer |
| Architectural Style | 4 Level |
| Constructed Date | 1968 |
| Construction Style Attachment | Detached |
| Construction Style Split Level | Sidesplit |
| Cooling Type | Central Air Conditioning |
| Exterior Finish | Aluminum/vinyl, Brick |
| Fireplace Fuel | Wood |
| Fireplace Present | Yes |
| Fireplace Type | Woodstove |
| Flooring Type | Carpeted, Cushion/lino/vinyl |
| Foundation Type | Block |
| Heating Fuel | Natural Gas |
| Heating Type | Furnace |
Parking
| Detached Garage |
Land
| Acreage | No |
| Size Irregular | 60.22 X 120.45 |
| Size Total Text | 60.22 X 120.45 |
| Zoning Description | Rl2 |
Rooms
| Level | Type | Length | Width | Dimensions |
|---|---|---|---|---|
| Second Level | 4pc Bathroom | Measurements not available | ||
| Second Level | Bedroom | 9 x 9 | ||
| Second Level | Bedroom | 10 x 10 | ||
| Second Level | Primary Bedroom | 11 x 13.7 | ||
| Basement | Storage | 10.4 x 6.3 | ||
| Basement | Laundry Room | 10.6 x 7.4 | ||
| Lower Level | 3pc Bathroom | Measurements not available | ||
| Lower Level | Family Room/fireplace | 18.4 x 9.9 | ||
| Lower Level | Bedroom | 13.8 x 9.10 | ||
| Main Level | Family Room | 12 x 15 | ||
| Main Level | Kitchen/dining Room | 18.10 x 9.8 |
https://www.realtor.ca/real-estate/28902462/74-chestnut-drive-chatham
Contact Us
Contact us for more information
Zein Serhan
Sales Person
4145 North Service Rd Floor #k
Burlington, Ontario L7L 6A3
(888) 311-1172
Toufic Hassoun
Broker
(519) 948-1621
www.toufichassoun.com/
www.facebook.com/The.A.Team.Realtors/
4145 North Service Rd Floor #k
Burlington, Ontario L7L 6A3
(888) 311-1172
Mamdouh Hassoun
Sales Person
(519) 948-1621
4145 North Service Rd Floor #k
Burlington, Ontario L7L 6A3
(888) 311-1172





