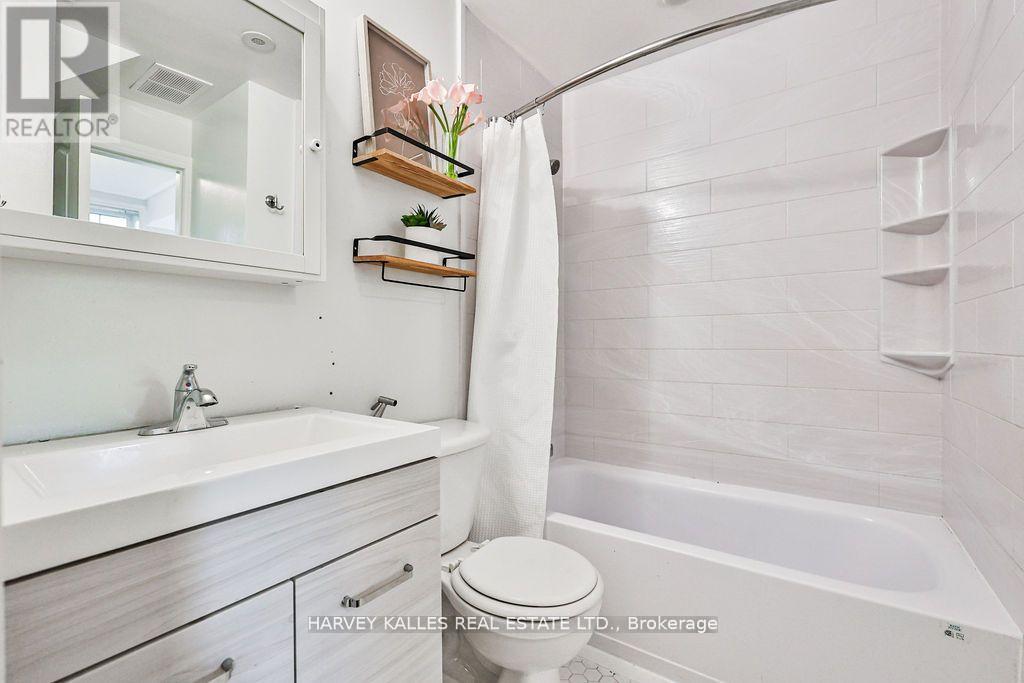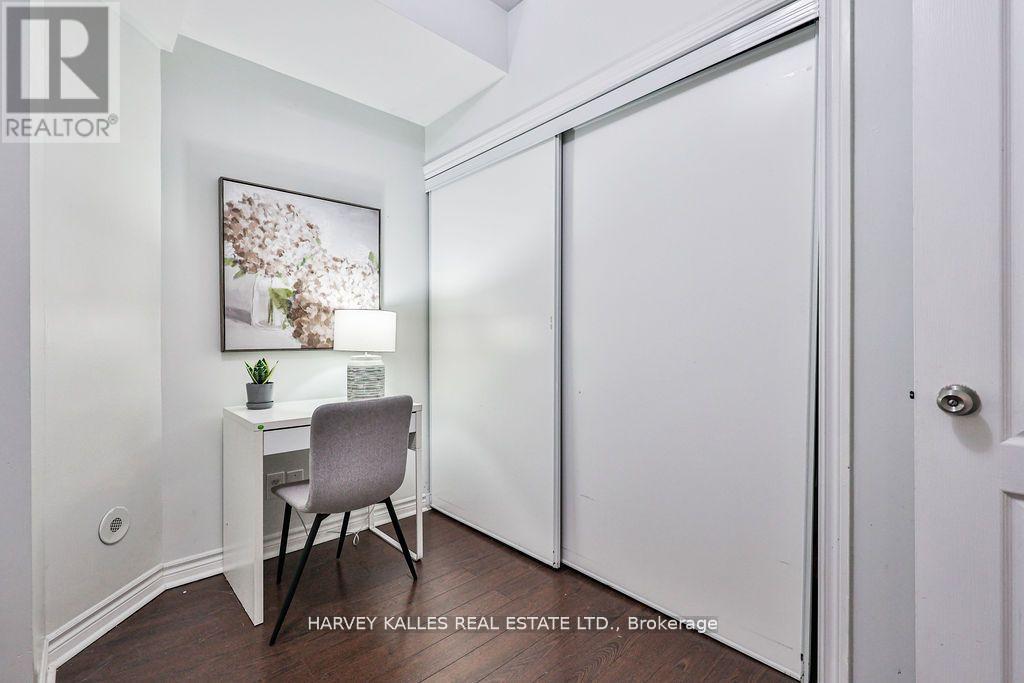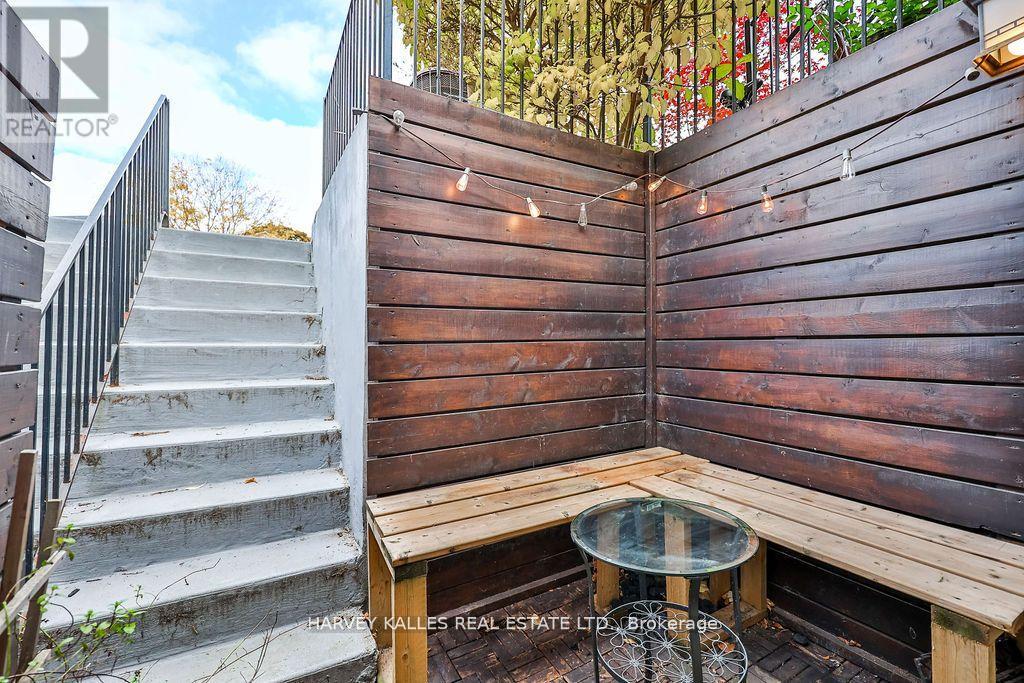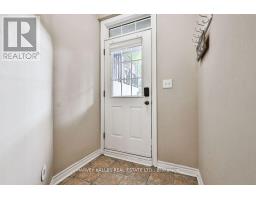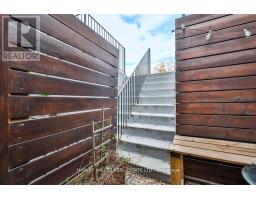74 Connolly Street Toronto, Ontario M5N 5G3
$2,800 Monthly
Look no further! This Spacious, lower level, condo townhouse in a quiet, centrally located, Toronto,family neighbourhood! This beautiful condo features: Separate entrance at the front and rear(ideal for privacy), fresh paint, an open concept kitchen/living room area with a spaciousbreakfast bar, 2 great sized bedrooms with closets and windows, an entry to the bathroom fromthe primary bedroom and hallway, terrace with patio lights for entertaining, large windows inevery room, green space behind and the list goes on! Parking is located directly behind theunit. Water and 1 parking spot is included in the rent. 6 month rental option available as well. Option to rent furnished. (id:50886)
Property Details
| MLS® Number | W10422842 |
| Property Type | Single Family |
| Community Name | Weston-Pellam Park |
| AmenitiesNearBy | Public Transit, Schools, Park |
| CommunityFeatures | Pet Restrictions, School Bus, Community Centre |
| Features | Level Lot |
| ParkingSpaceTotal | 1 |
| Structure | Deck, Patio(s) |
Building
| BathroomTotal | 1 |
| BedroomsAboveGround | 2 |
| BedroomsTotal | 2 |
| Amenities | Visitor Parking, Separate Electricity Meters |
| Appliances | Water Heater, Window Coverings |
| BasementFeatures | Walk Out, Walk-up |
| BasementType | N/a |
| ExteriorFinish | Brick |
| FlooringType | Laminate |
| FoundationType | Concrete |
| HeatingFuel | Natural Gas |
| HeatingType | Forced Air |
| SizeInterior | 899.9921 - 998.9921 Sqft |
| Type | Row / Townhouse |
Land
| Acreage | No |
| LandAmenities | Public Transit, Schools, Park |
Rooms
| Level | Type | Length | Width | Dimensions |
|---|---|---|---|---|
| Main Level | Living Room | 4.6 m | 3.35 m | 4.6 m x 3.35 m |
| Main Level | Dining Room | 4.62 m | 3.35 m | 4.62 m x 3.35 m |
| Main Level | Kitchen | 4.62 m | 3.35 m | 4.62 m x 3.35 m |
| Main Level | Primary Bedroom | 3.25 m | 3 m | 3.25 m x 3 m |
| Main Level | Bedroom 2 | 3.09 m | 3.09 m | 3.09 m x 3.09 m |
Interested?
Contact us for more information
Ashley Shumate
Salesperson
2316 Bloor Street West
Toronto, Ontario M6S 1P2










