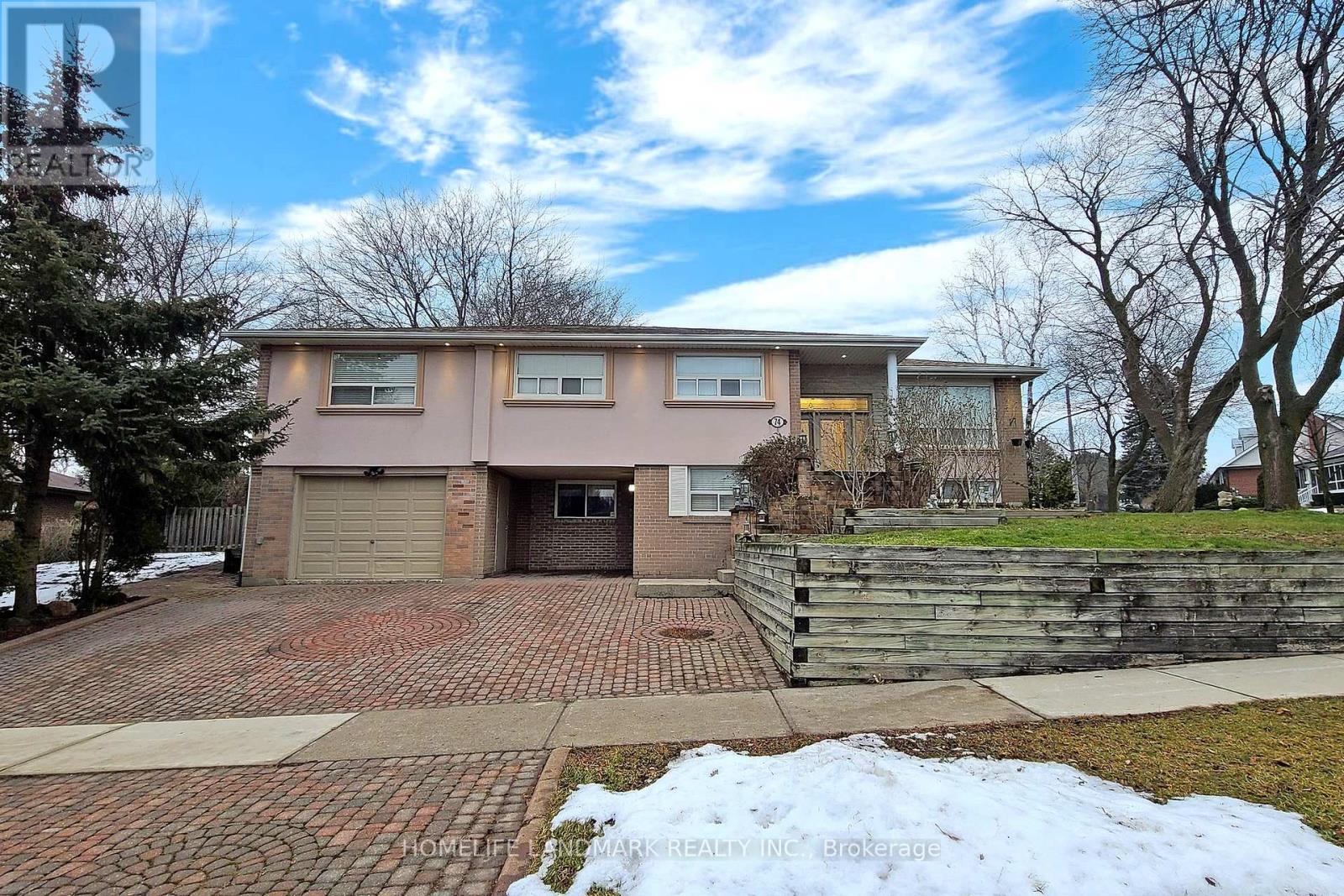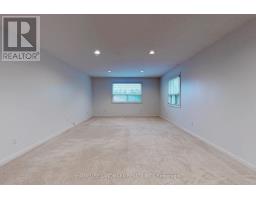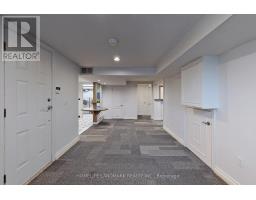74 Creekwood Drive Toronto, Ontario M1E 4L9
$4,090 Monthly
Large 4 bedroom raised bungalow in desirable area of Scarborough. Close To Hwy 401,parks, shops,schools, nature trails and all amenities. A large formal living and dining area, an Eat-In kitchen with Walk Out to deck & yard, 2 main floor bathrooms with En-Suite in Master. The basement,partially above ground, has a separate entrance. The basement also includes a large kitchen and a bar, a large living area and a 3pc bathroom, which has basement apartment potential.There are 2 laundries, 1 on the lower level and 1 on the main level. (id:50886)
Property Details
| MLS® Number | E12187959 |
| Property Type | Single Family |
| Neigbourhood | Scarborough |
| Community Name | Morningside |
| Amenities Near By | Park, Place Of Worship, Public Transit, Schools |
| Community Features | Community Centre |
| Parking Space Total | 4 |
| Structure | Deck, Porch |
Building
| Bathroom Total | 6 |
| Bedrooms Above Ground | 4 |
| Bedrooms Total | 4 |
| Appliances | Water Heater, All, Dishwasher, Range, Two Stoves, Window Coverings, Two Refrigerators |
| Architectural Style | Raised Bungalow |
| Basement Development | Finished |
| Basement Features | Separate Entrance, Walk Out |
| Basement Type | N/a (finished) |
| Construction Style Attachment | Detached |
| Cooling Type | Central Air Conditioning |
| Exterior Finish | Brick, Stucco |
| Flooring Type | Hardwood, Tile, Carpeted |
| Foundation Type | Unknown |
| Heating Fuel | Natural Gas |
| Heating Type | Forced Air |
| Stories Total | 1 |
| Size Interior | 1,500 - 2,000 Ft2 |
| Type | House |
| Utility Water | Municipal Water |
Parking
| Garage |
Land
| Acreage | No |
| Land Amenities | Park, Place Of Worship, Public Transit, Schools |
| Sewer | Sanitary Sewer |
Rooms
| Level | Type | Length | Width | Dimensions |
|---|---|---|---|---|
| Lower Level | Recreational, Games Room | 7 m | 2.93 m | 7 m x 2.93 m |
| Lower Level | Kitchen | 4.51 m | 3.23 m | 4.51 m x 3.23 m |
| Lower Level | Laundry Room | 2.57 m | 3.1 m | 2.57 m x 3.1 m |
| Main Level | Living Room | 4.99 m | 3.67 m | 4.99 m x 3.67 m |
| Main Level | Dining Room | 3.77 m | 2.87 m | 3.77 m x 2.87 m |
| Main Level | Kitchen | 4.56 m | 2.74 m | 4.56 m x 2.74 m |
| Main Level | Primary Bedroom | 7.3 m | 4.74 m | 7.3 m x 4.74 m |
| Main Level | Bedroom 2 | 3.65 m | 2.79 m | 3.65 m x 2.79 m |
| Main Level | Bedroom 3 | 4.34 m | 3.18 m | 4.34 m x 3.18 m |
| Main Level | Bedroom 4 | 3.24 m | 2.87 m | 3.24 m x 2.87 m |
https://www.realtor.ca/real-estate/28398834/74-creekwood-drive-toronto-morningside-morningside
Contact Us
Contact us for more information
Yili Li
Salesperson
7240 Woodbine Ave Unit 103
Markham, Ontario L3R 1A4
(905) 305-1600
(905) 305-1609
www.homelifelandmark.com/





























