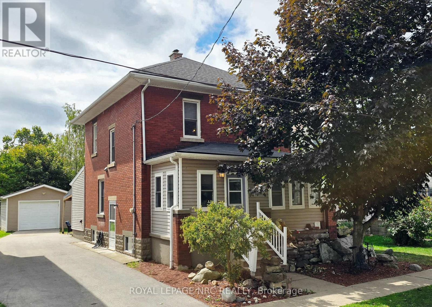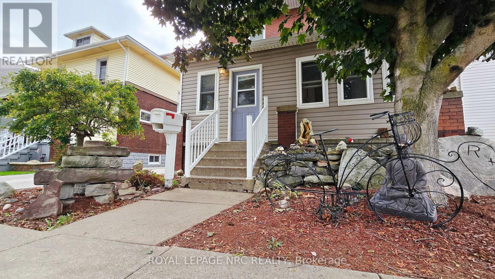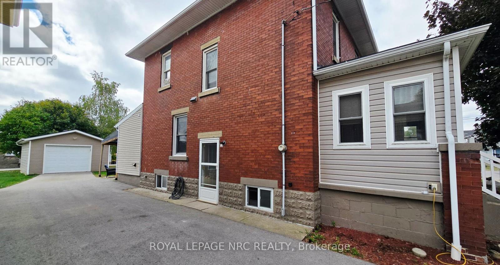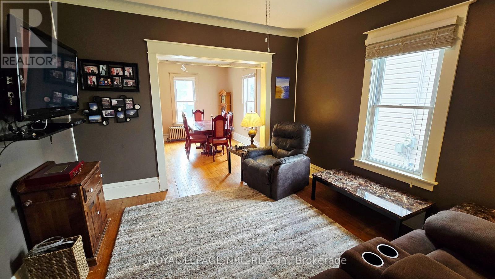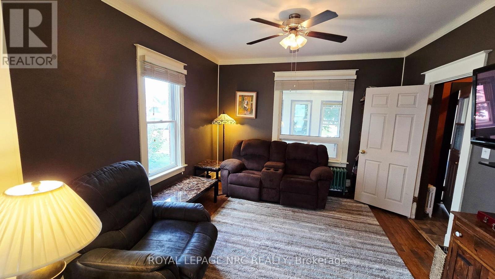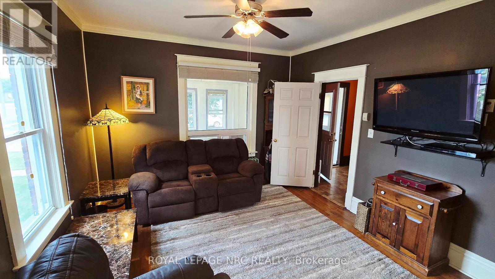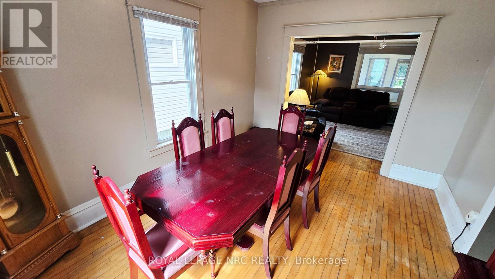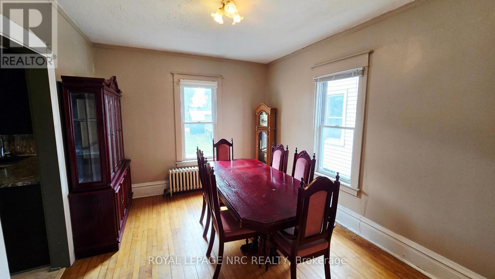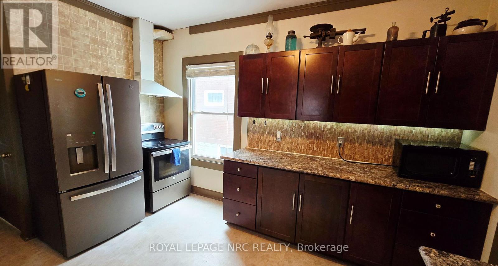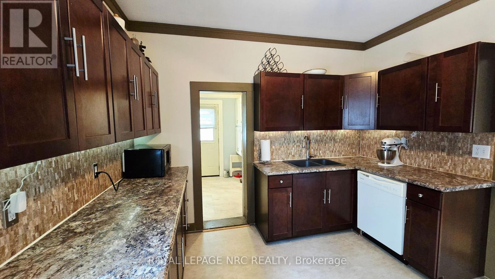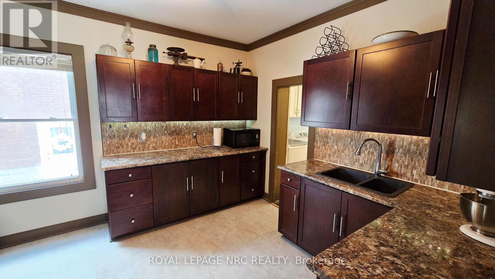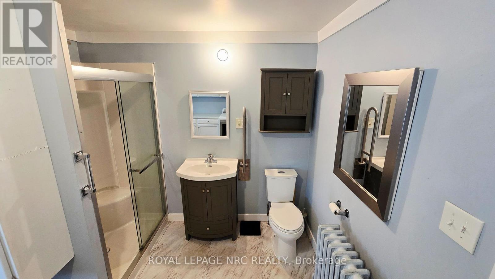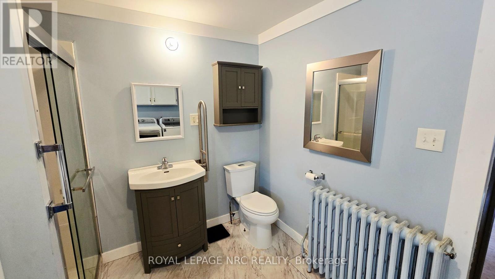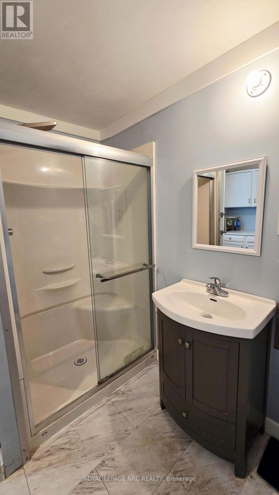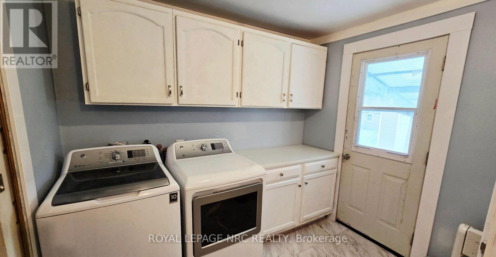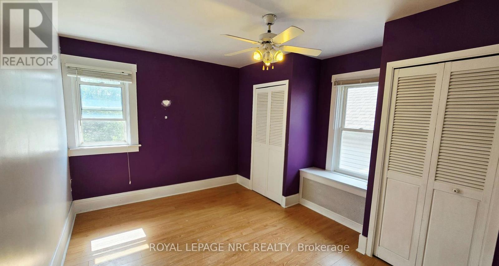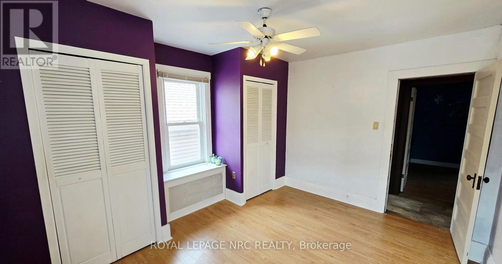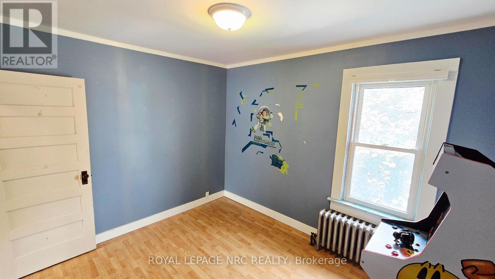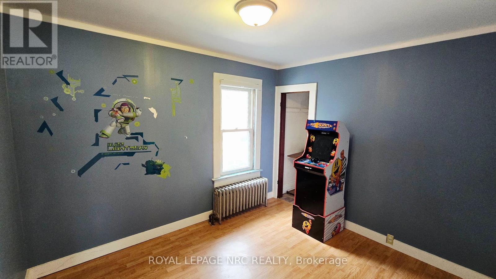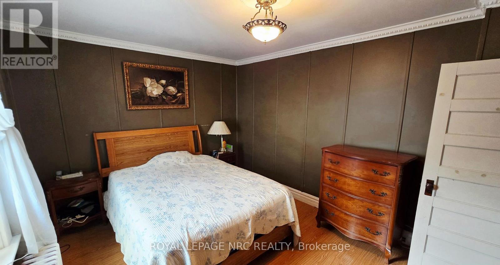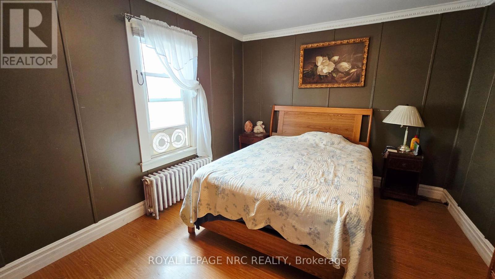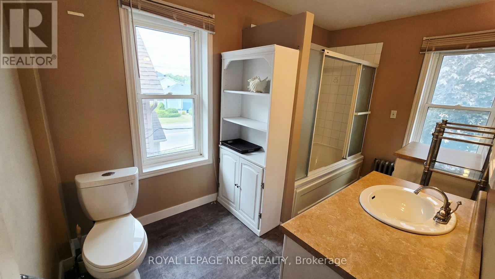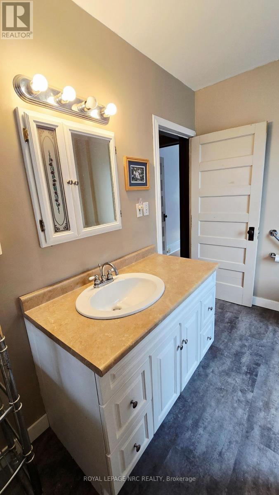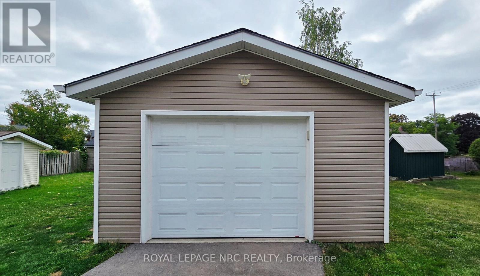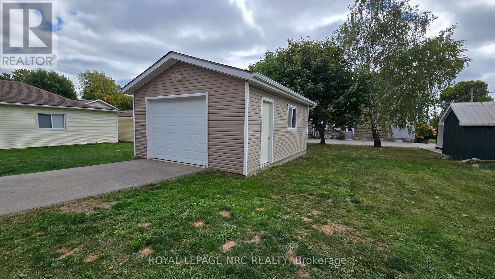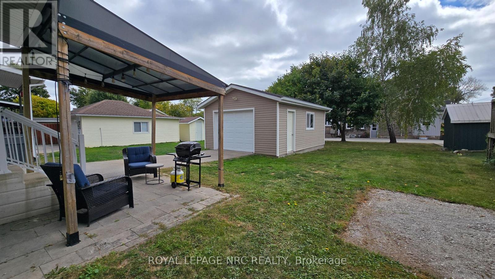74 Delhi Street Port Colborne, Ontario L3K 3K8
$449,900
Welcome to this cozy 2-story home nestled in a peaceful neighborhood in Port Colborne. Located just minutes away from Nickel Beach and the scenic Promenade, this home features 3 bedrooms and 2 full bathrooms, an updated kitchen, a closed-in front porch, a detached garage, and tons of space for parking all on a 40 x 132 lot. This home is in a prime location near local beaches, canal-side shops, restaurants, shopping centers, and schools, making it a perfect spot for enjoying the best of coastal living. The price point makes it ideal for first-time homebuyers, someone looking to downsize, or anyone wanting to get closer to the city and its amenities without sacrificing the peaceful vibe of a residential neighborhood. Come and check it out. Book your private showing today! ** This is a linked property.** (id:50886)
Property Details
| MLS® Number | X12422265 |
| Property Type | Single Family |
| Community Name | 878 - Sugarloaf |
| Features | Carpet Free |
| Parking Space Total | 5 |
| Structure | Porch |
Building
| Bathroom Total | 2 |
| Bedrooms Above Ground | 3 |
| Bedrooms Total | 3 |
| Appliances | Dryer, Freezer, Stove, Washer, Refrigerator |
| Basement Development | Unfinished |
| Basement Type | N/a (unfinished) |
| Construction Style Attachment | Detached |
| Exterior Finish | Brick |
| Foundation Type | Block |
| Heating Type | Radiant Heat |
| Stories Total | 2 |
| Size Interior | 1,100 - 1,500 Ft2 |
| Type | House |
| Utility Water | Municipal Water |
Parking
| Detached Garage | |
| Garage |
Land
| Acreage | No |
| Landscape Features | Landscaped |
| Sewer | Sanitary Sewer |
| Size Depth | 132 Ft |
| Size Frontage | 40 Ft |
| Size Irregular | 40 X 132 Ft |
| Size Total Text | 40 X 132 Ft |
Rooms
| Level | Type | Length | Width | Dimensions |
|---|---|---|---|---|
| Main Level | Mud Room | 6.32 m | 2.28 m | 6.32 m x 2.28 m |
| Main Level | Foyer | 2.08 m | 2.81 m | 2.08 m x 2.81 m |
| Main Level | Dining Room | 3.29 m | 4.02 m | 3.29 m x 4.02 m |
| Main Level | Living Room | 3.87 m | 3.69 m | 3.87 m x 3.69 m |
| Main Level | Kitchen | 5 m | 3.37 m | 5 m x 3.37 m |
| Main Level | Bathroom | 2.67 m | 3.61 m | 2.67 m x 3.61 m |
| Upper Level | Bedroom | 4.03 m | 3.26 m | 4.03 m x 3.26 m |
| Upper Level | Bedroom 2 | 4.05 m | 3.48 m | 4.05 m x 3.48 m |
| Upper Level | Bedroom 3 | 2.88 m | 3.39 m | 2.88 m x 3.39 m |
| Upper Level | Bathroom | 2.23 m | 3.81 m | 2.23 m x 3.81 m |
https://www.realtor.ca/real-estate/28902954/74-delhi-street-port-colborne-sugarloaf-878-sugarloaf
Contact Us
Contact us for more information
Christina Schoures
Salesperson
1815 Merrittville Hwy, Unit 1
Fonthill, Ontario L2V 5P3
(905) 892-0222
www.nrcrealty.ca/
Mike Marasco
Salesperson
1815 Merrittville Hwy, Unit 1
Fonthill, Ontario L2V 5P3
(905) 892-0222
www.nrcrealty.ca/

