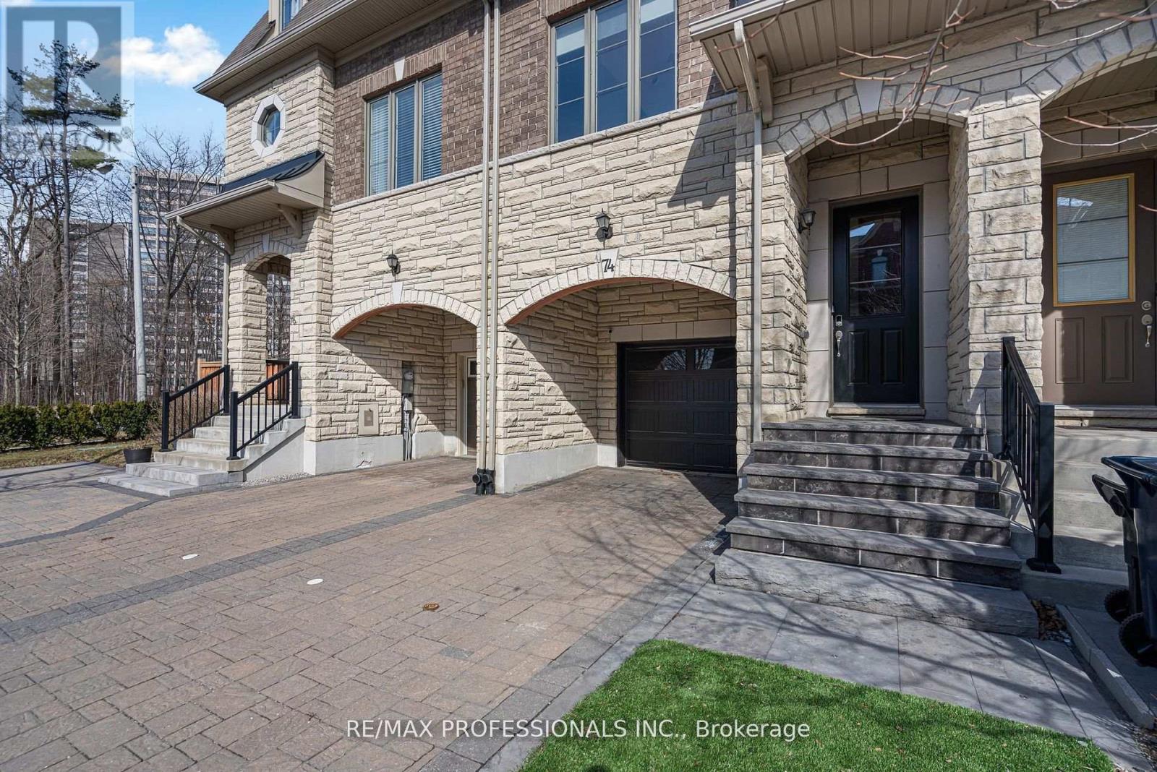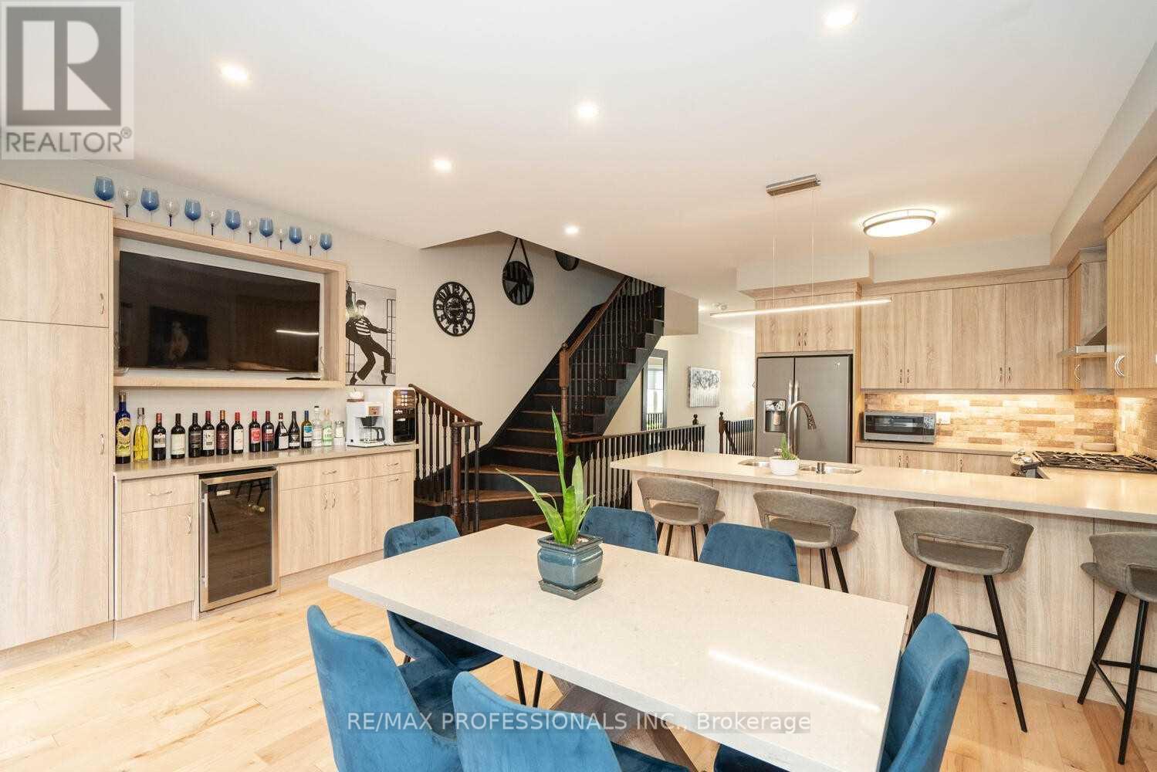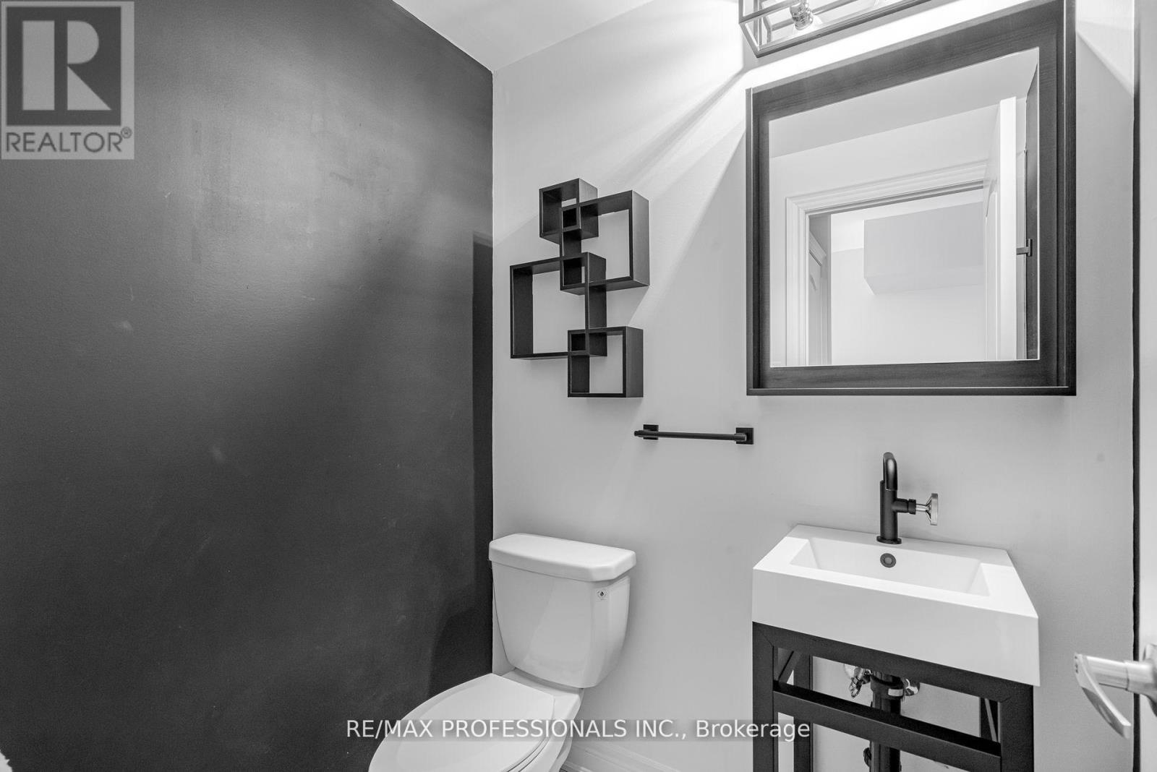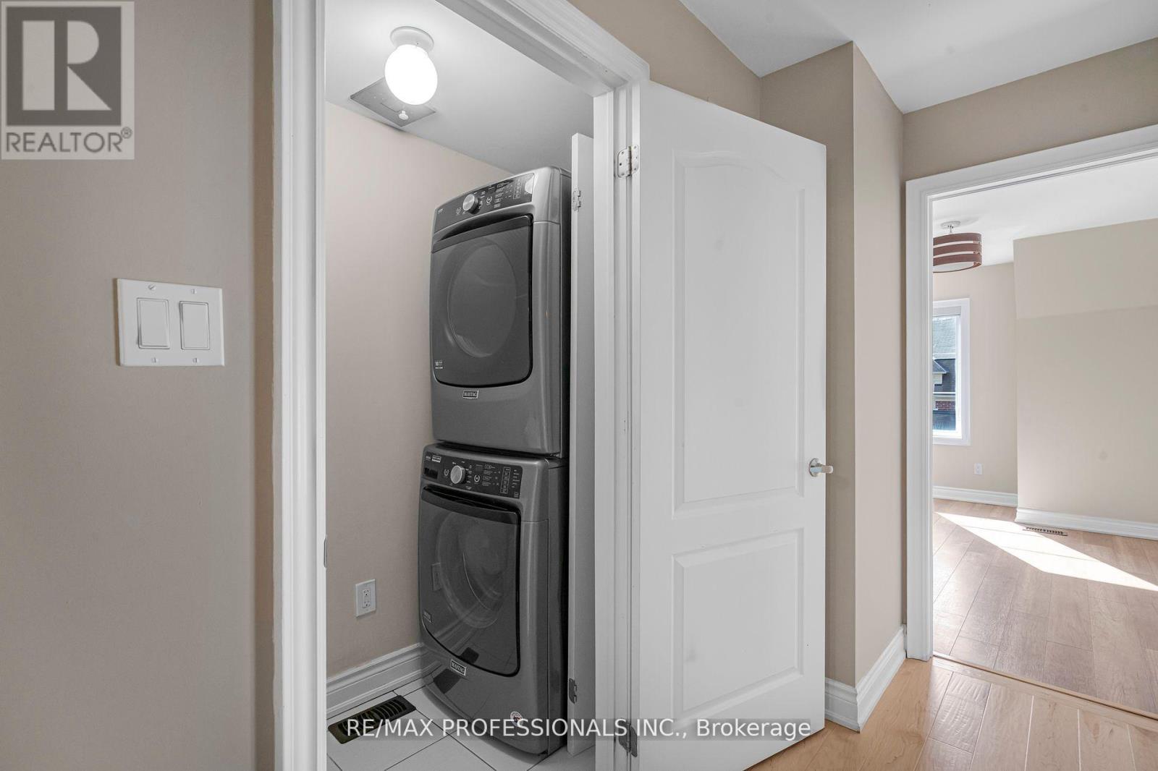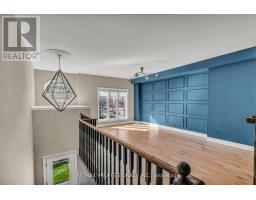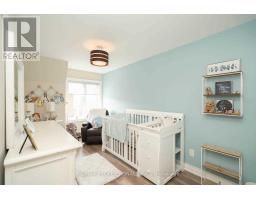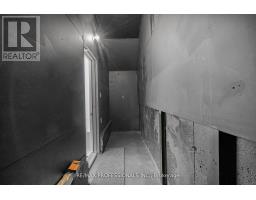74 Dryden Way Toronto, Ontario M9R 0B2
3 Bedroom
3 Bathroom
1,500 - 2,000 ft2
Fireplace
Central Air Conditioning
Heat Pump
$1,350,000
Luxury 3 Bedroom townhouse, beautifully renovated with a fantastic extra large private backyard Oasis includes a wet bar. 2 magnificent TV/Fireplace walls. Insulated heated garage, top of the line security system with cameras. Professional Privacy shutter in the backyard....See Upgrades sheet attached. (id:50886)
Property Details
| MLS® Number | W12148405 |
| Property Type | Single Family |
| Community Name | Willowridge-Martingrove-Richview |
| Parking Space Total | 3 |
Building
| Bathroom Total | 3 |
| Bedrooms Above Ground | 3 |
| Bedrooms Total | 3 |
| Age | 0 To 5 Years |
| Construction Style Attachment | Attached |
| Cooling Type | Central Air Conditioning |
| Exterior Finish | Brick, Stone |
| Fireplace Present | Yes |
| Flooring Type | Hardwood, Laminate |
| Foundation Type | Concrete |
| Half Bath Total | 1 |
| Heating Fuel | Natural Gas |
| Heating Type | Heat Pump |
| Stories Total | 3 |
| Size Interior | 1,500 - 2,000 Ft2 |
| Type | Row / Townhouse |
| Utility Water | Municipal Water |
Parking
| Attached Garage | |
| Garage |
Land
| Acreage | No |
| Sewer | Sanitary Sewer |
| Size Depth | 97 Ft ,8 In |
| Size Frontage | 18 Ft ,4 In |
| Size Irregular | 18.4 X 97.7 Ft |
| Size Total Text | 18.4 X 97.7 Ft |
Rooms
| Level | Type | Length | Width | Dimensions |
|---|---|---|---|---|
| Other | Living Room | 6 m | 3.6 m | 6 m x 3.6 m |
| Other | Dining Room | 6 m | 3.6 m | 6 m x 3.6 m |
| Other | Kitchen | 4.05 m | 4.05 m | 4.05 m x 4.05 m |
| Other | Primary Bedroom | 4.8 m | 3.6 m | 4.8 m x 3.6 m |
| Other | Bedroom 2 | 3.75 m | 3.6 m | 3.75 m x 3.6 m |
| Other | Bedroom 3 | 3.6 m | 3 m | 3.6 m x 3 m |
| Other | Media | 3.3 m | 1.05 m | 3.3 m x 1.05 m |
| Other | Laundry Room | 1.8 m | 1.05 m | 1.8 m x 1.05 m |
Contact Us
Contact us for more information
Roy Meleca
Salesperson
roymelecarealestate.com/
RE/MAX Professionals Inc.
4242 Dundas St W Unit 9
Toronto, Ontario M8X 1Y6
4242 Dundas St W Unit 9
Toronto, Ontario M8X 1Y6
(416) 236-1241
(416) 231-0563

