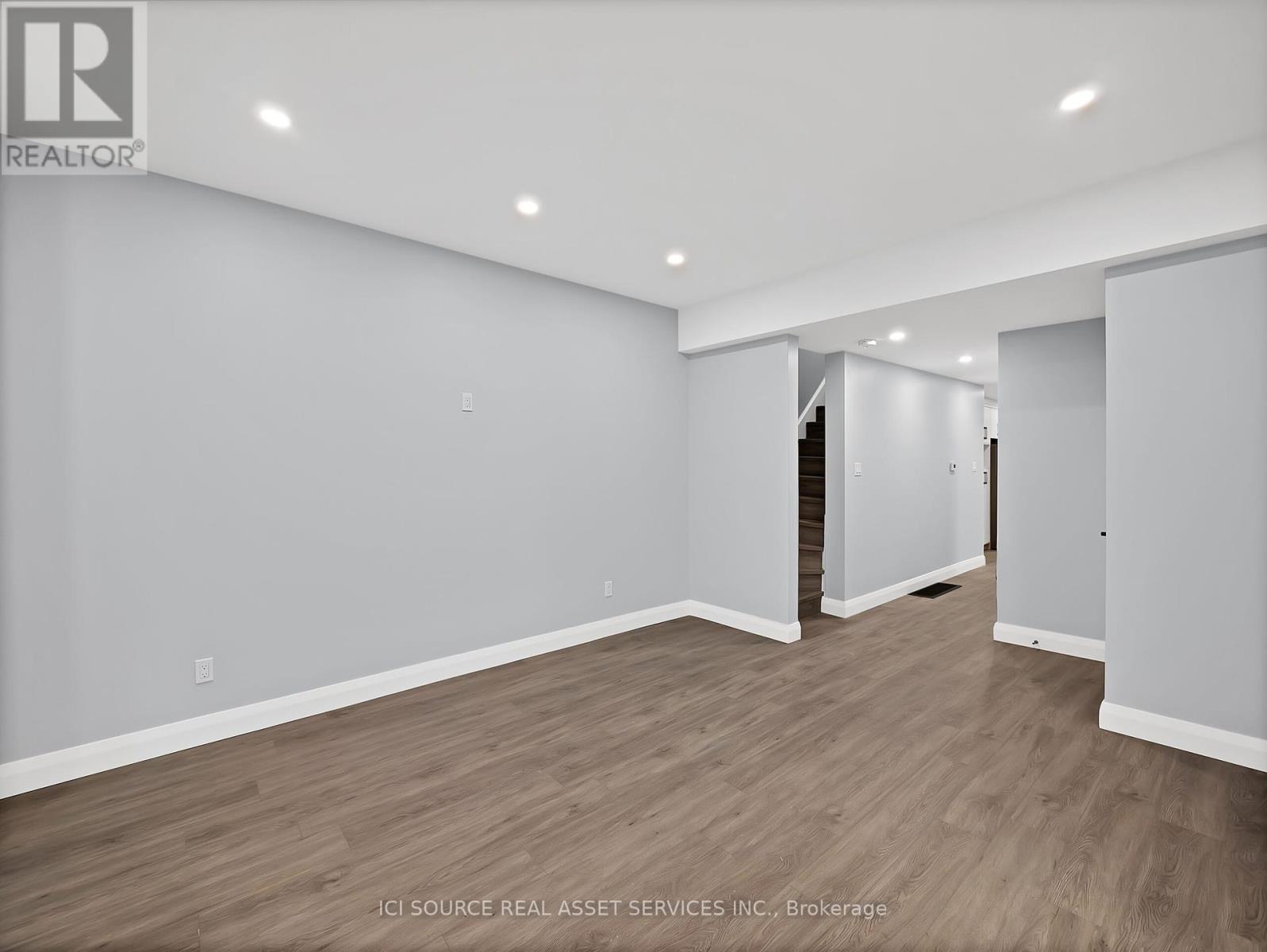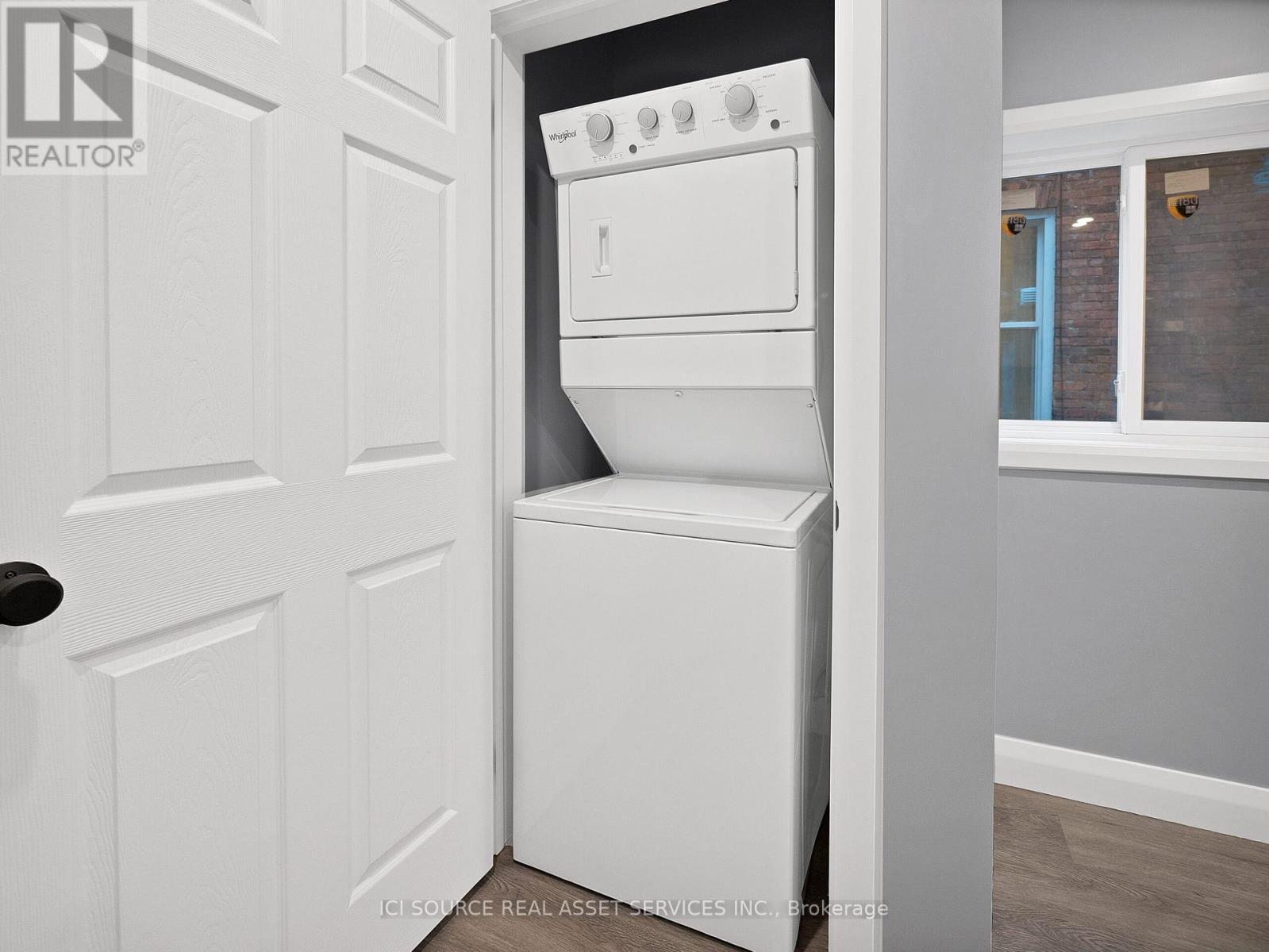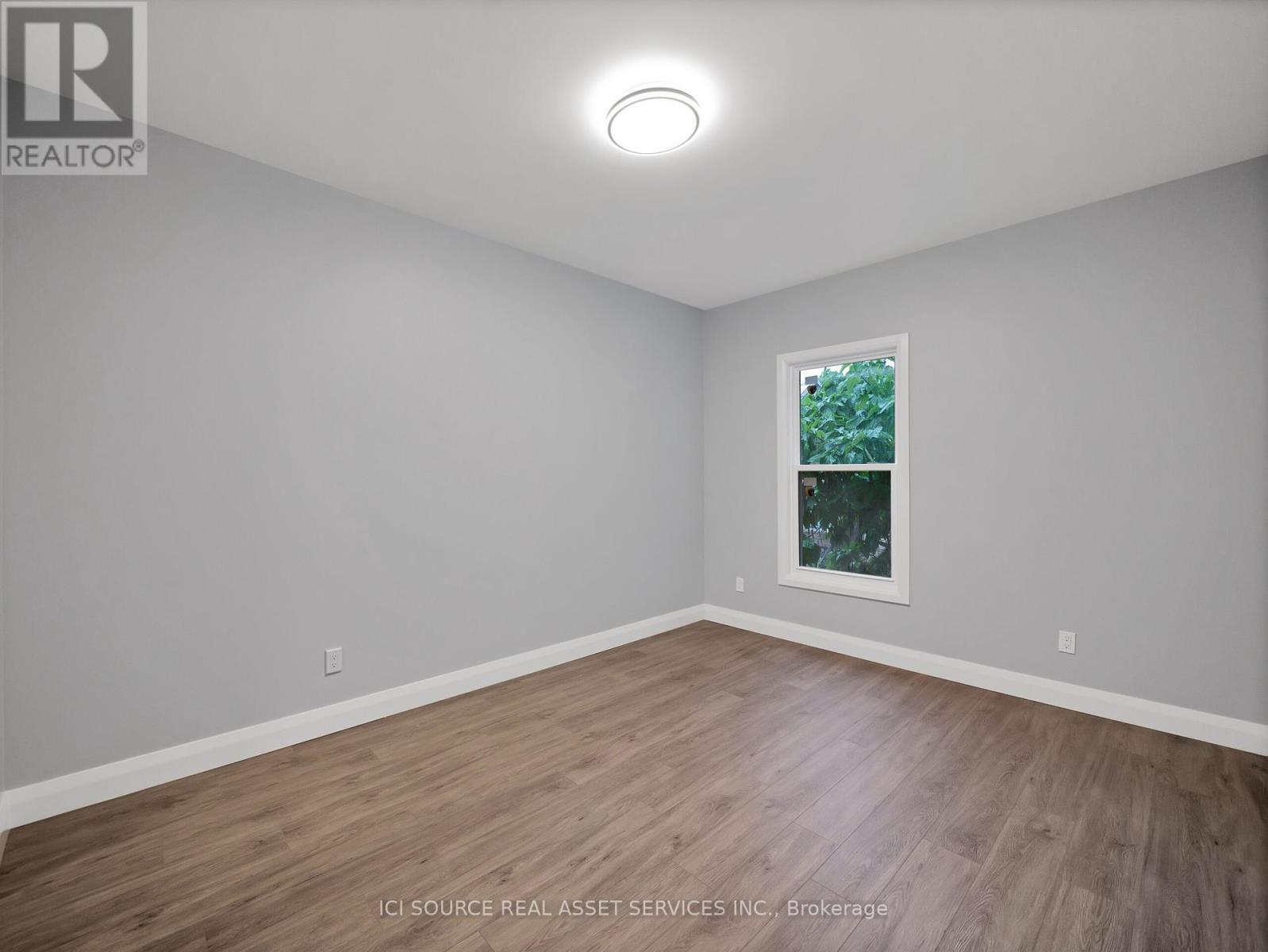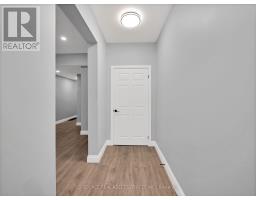74 Erie Avenue Hamilton, Ontario L8N 2W6
$3,650 Monthly
RARE BRAND-NEWLY RENOVATED AND SPACIOUS 4-BEDROOM + DEN, 2.5 BATHROOM WHOLE HOUSERENTAL! Welcome to 74 Erie Avenue, Hamilton, Ontario! *PLUS a $50 monthly rebate for the first three (3) months*PRICE: $3650 + Utilities Located in a great area, this property is close to parks, schools, and local amenities. Its also near Hamilton General, St. Josephs Hospital, McMaster University, and Mohawk College. Easy access to public transit makes getting around the city simple and stress-free! Key Features: Central AC and Heat, Over 1750 Square Feet of Living Space, Stainless Steel Appliances with Quartz Island Countertops,2.5 fully equipped Bathrooms, Spacious Basement: Ideal for storage, Outdoor Space: Shared backyard with patio area, Convenience: In-unit laundry. This property is professionally managed. **** EXTRAS **** *For Additional Property Details Click The Brochure Icon Below* (id:50886)
Property Details
| MLS® Number | X11916733 |
| Property Type | Single Family |
| Community Name | Stinson |
Building
| BathroomTotal | 3 |
| BedroomsAboveGround | 4 |
| BedroomsTotal | 4 |
| Appliances | Water Heater |
| BasementDevelopment | Unfinished |
| BasementType | N/a (unfinished) |
| ConstructionStyleAttachment | Attached |
| CoolingType | Central Air Conditioning |
| ExteriorFinish | Brick |
| FoundationType | Concrete |
| HalfBathTotal | 1 |
| HeatingFuel | Natural Gas |
| HeatingType | Forced Air |
| StoriesTotal | 2 |
| SizeInterior | 1499.9875 - 1999.983 Sqft |
| Type | Row / Townhouse |
| UtilityWater | Municipal Water |
Land
| Acreage | No |
| Sewer | Sanitary Sewer |
Rooms
| Level | Type | Length | Width | Dimensions |
|---|---|---|---|---|
| Second Level | Bedroom 2 | 5 m | 5 m | 5 m x 5 m |
| Second Level | Bedroom 3 | 4 m | 4.25 m | 4 m x 4.25 m |
| Second Level | Bedroom 4 | 5 m | 5.25 m | 5 m x 5.25 m |
| Second Level | Den | 3 m | 2.75 m | 3 m x 2.75 m |
| Main Level | Bedroom | 4 m | 4.25 m | 4 m x 4.25 m |
https://www.realtor.ca/real-estate/27787530/74-erie-avenue-hamilton-stinson-stinson
Interested?
Contact us for more information
James Tasca
Broker of Record





































