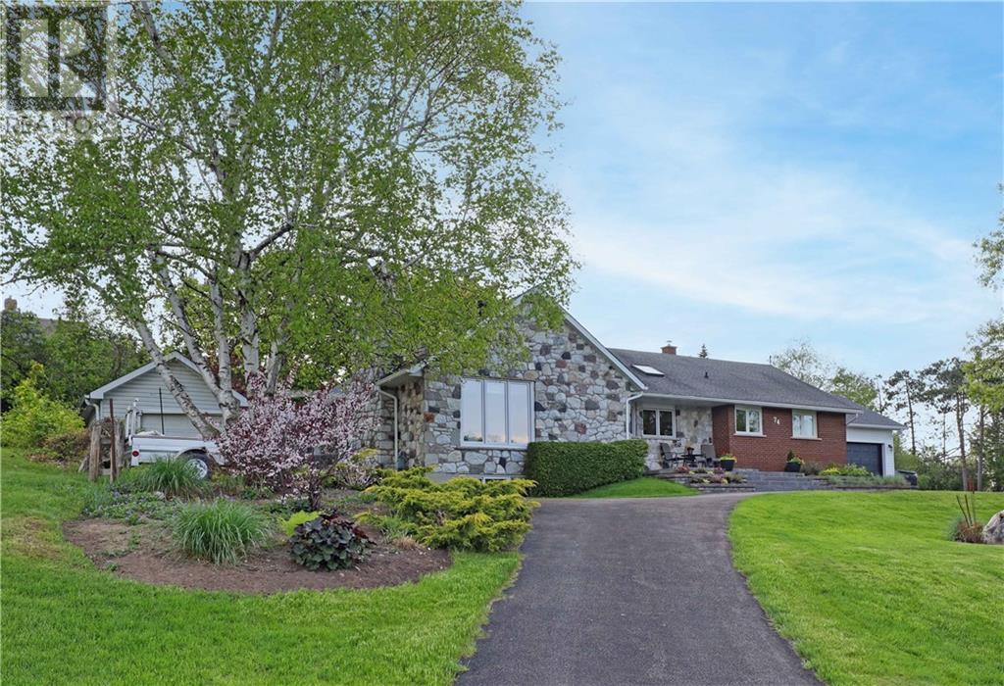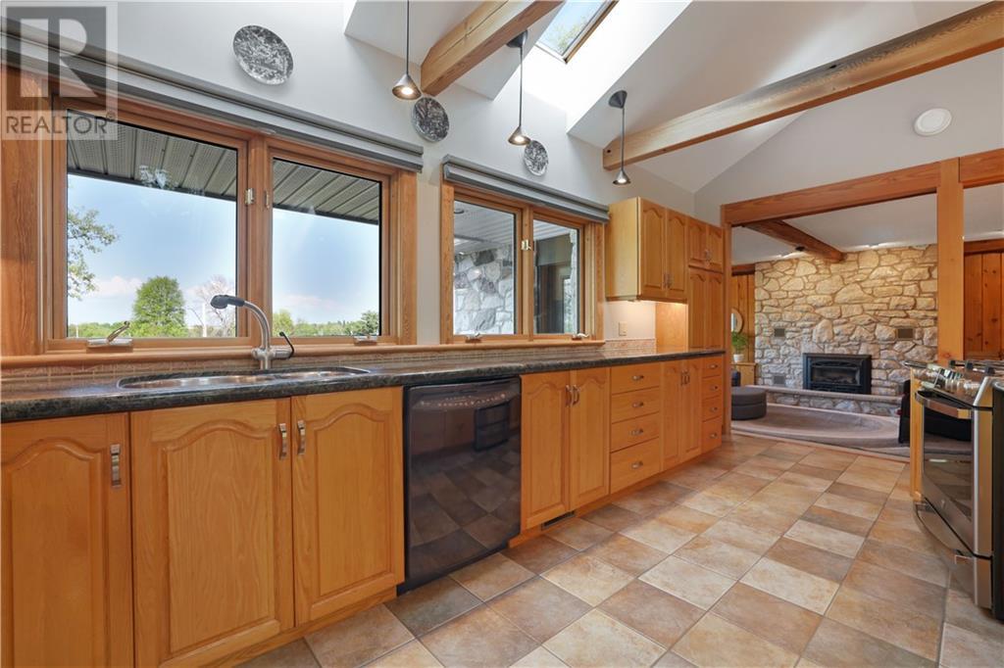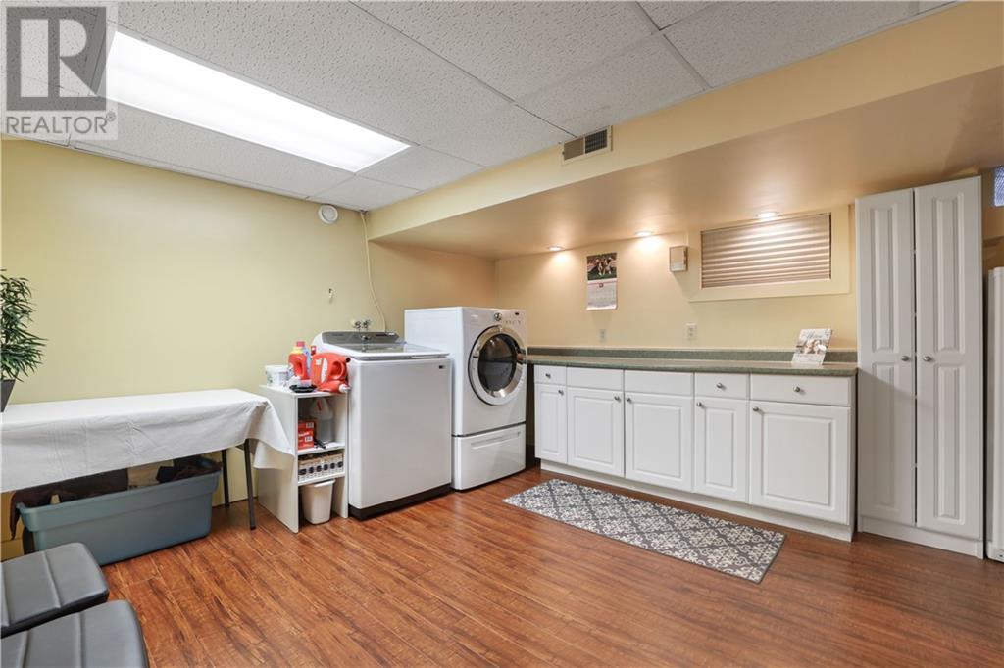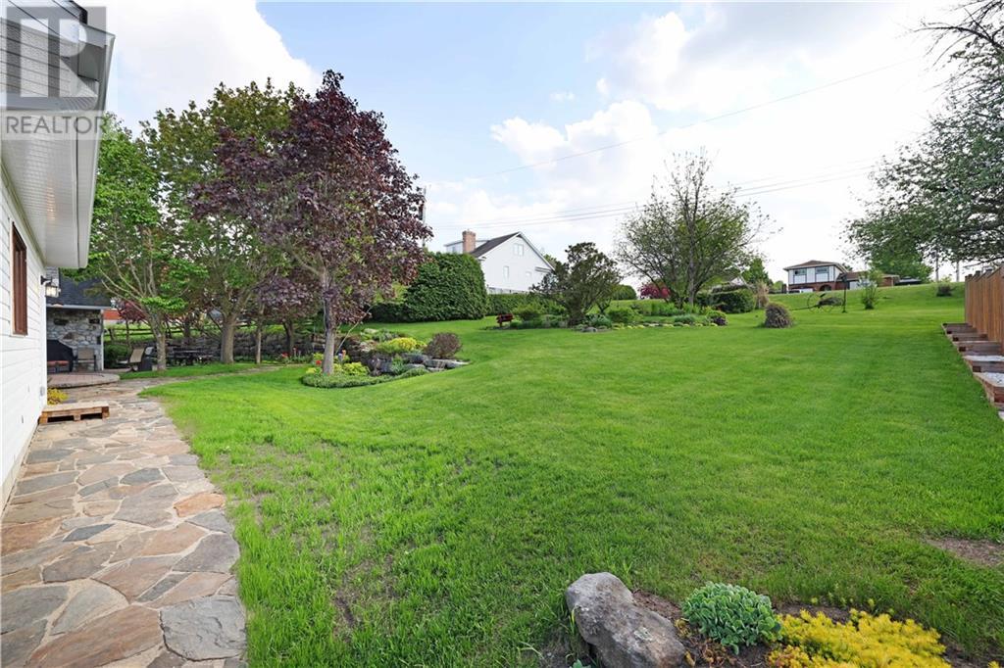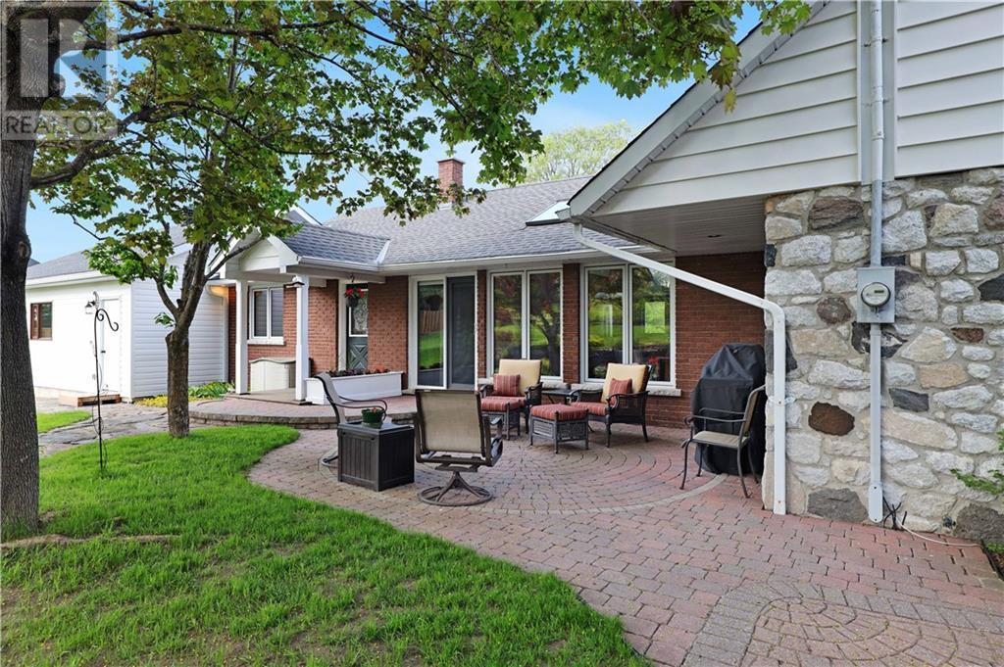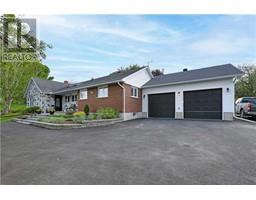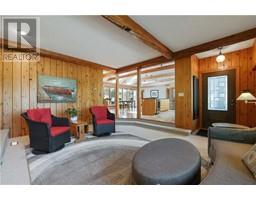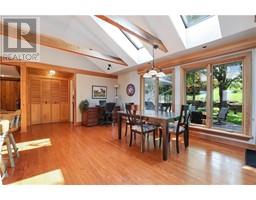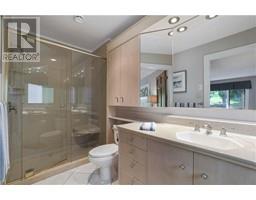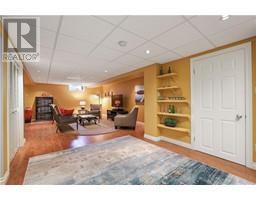74 Erindale Avenue Renfrew, Ontario K7V 4H7
$719,900
If you are looking for exceptional quality the pride of ownership is throughout this well cared for bungalow. Located in a very desirable neighbourhood, it is well worth a look. Surrounded by immaculate grounds and gardens there is also a newly attached double car garage to the home. Once inside you will find an open floor plan with the main floor providing you great space with a living room with gas fireplace and stone surround, spacious kitchen with island, and a dining room. The primary bedroom is quite large with a 3 pc ensuite and there are two other main floor bedrooms (One currently used as a den), along with a 4 pc bath. The many windows allow for much natural light and great views of the large yard. In the basement you will find a generous sized family room with gas fireplace, a bar, murphy bed, laundry, 2 pc bath, and great storage space as well as a workshop. The gardens both front and back are immaculate and the park like setting at the homes rear is very private and quiet. (id:50886)
Property Details
| MLS® Number | 1407765 |
| Property Type | Single Family |
| Neigbourhood | Horton Heights |
| AmenitiesNearBy | Golf Nearby |
| CommunicationType | Internet Access |
| Easement | Right Of Way |
| ParkingSpaceTotal | 6 |
Building
| BathroomTotal | 3 |
| BedroomsAboveGround | 3 |
| BedroomsTotal | 3 |
| ArchitecturalStyle | Bungalow |
| BasementDevelopment | Finished |
| BasementType | Full (finished) |
| ConstructedDate | 1964 |
| ConstructionStyleAttachment | Detached |
| CoolingType | Central Air Conditioning |
| ExteriorFinish | Stone, Brick |
| FireplacePresent | Yes |
| FireplaceTotal | 2 |
| FlooringType | Wall-to-wall Carpet, Hardwood, Tile |
| FoundationType | Poured Concrete |
| HalfBathTotal | 1 |
| HeatingFuel | Natural Gas |
| HeatingType | Forced Air |
| StoriesTotal | 1 |
| Type | House |
| UtilityWater | Municipal Water |
Parking
| Attached Garage |
Land
| Acreage | No |
| LandAmenities | Golf Nearby |
| LandscapeFeatures | Landscaped |
| Sewer | Municipal Sewage System |
| SizeDepth | 151 Ft |
| SizeFrontage | 308 Ft ,3 In |
| SizeIrregular | 308.25 Ft X 151 Ft (irregular Lot) |
| SizeTotalText | 308.25 Ft X 151 Ft (irregular Lot) |
| ZoningDescription | Residential |
Rooms
| Level | Type | Length | Width | Dimensions |
|---|---|---|---|---|
| Basement | Family Room/fireplace | 26'4" x 30'9" | ||
| Basement | Utility Room | Measurements not available | ||
| Basement | 2pc Bathroom | Measurements not available | ||
| Basement | Laundry Room | 12'4" x 18'2" | ||
| Basement | Workshop | 28'2" x 14'9" | ||
| Basement | Storage | 10'1" x 8'9" | ||
| Main Level | Living Room/fireplace | 12'2" x 11'8" | ||
| Main Level | Dining Room | 14'9" x 19'2" | ||
| Main Level | Kitchen | 9'4" x 19'3" | ||
| Main Level | 4pc Bathroom | Measurements not available | ||
| Main Level | 3pc Ensuite Bath | Measurements not available | ||
| Main Level | Primary Bedroom | 17'5" x 15'7" | ||
| Main Level | Bedroom | 11'9" x 12'10" | ||
| Main Level | Den | 12'2" x 11'8" | ||
| Main Level | Mud Room | Measurements not available |
https://www.realtor.ca/real-estate/27308788/74-erindale-avenue-renfrew-horton-heights
Interested?
Contact us for more information
Peter Vincent
Broker
330 Plaunt Street, South
Renfrew, Ontario K7V 1N3
Will Vincent
Salesperson
330 Plaunt Street, South
Renfrew, Ontario K7V 1N3

