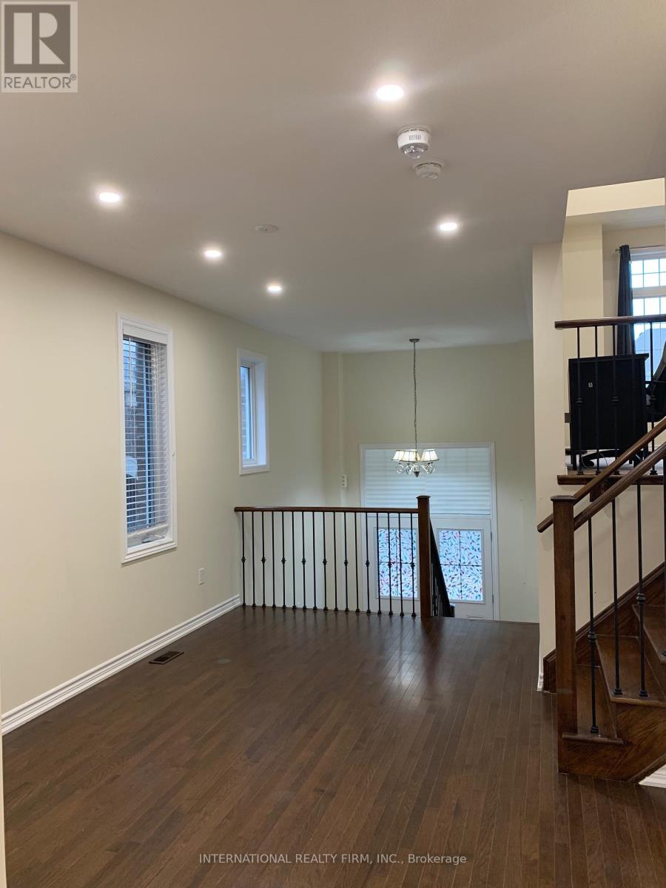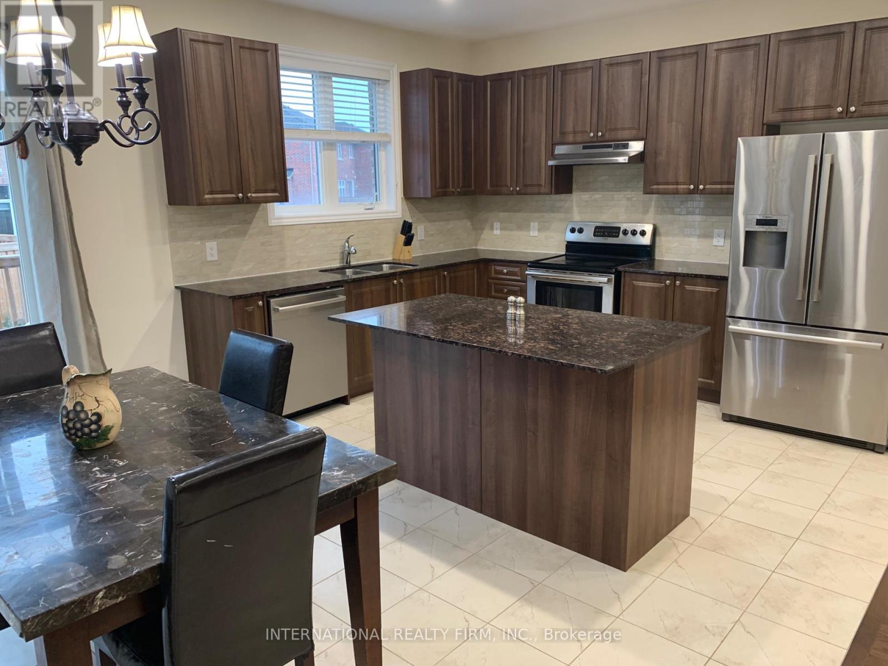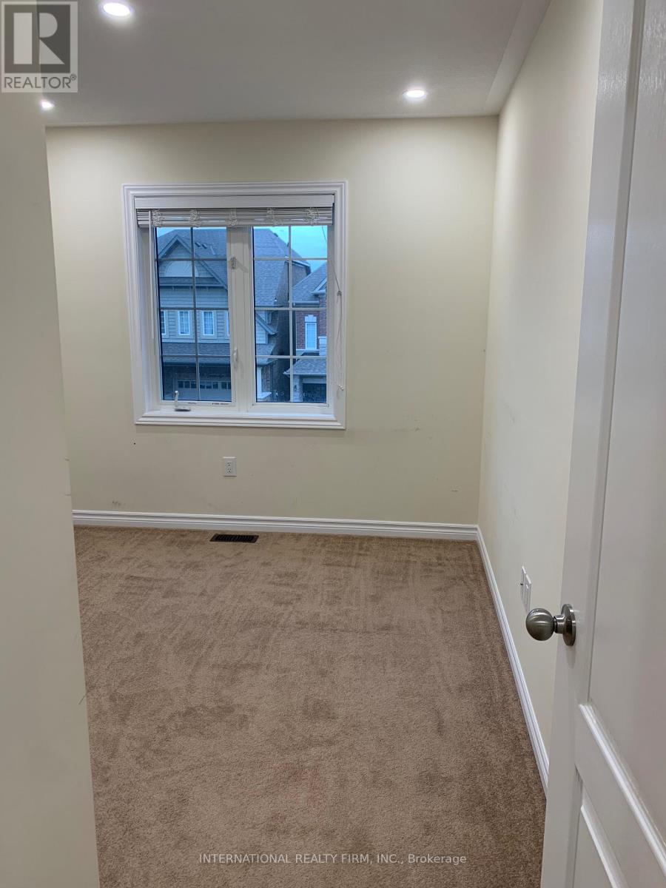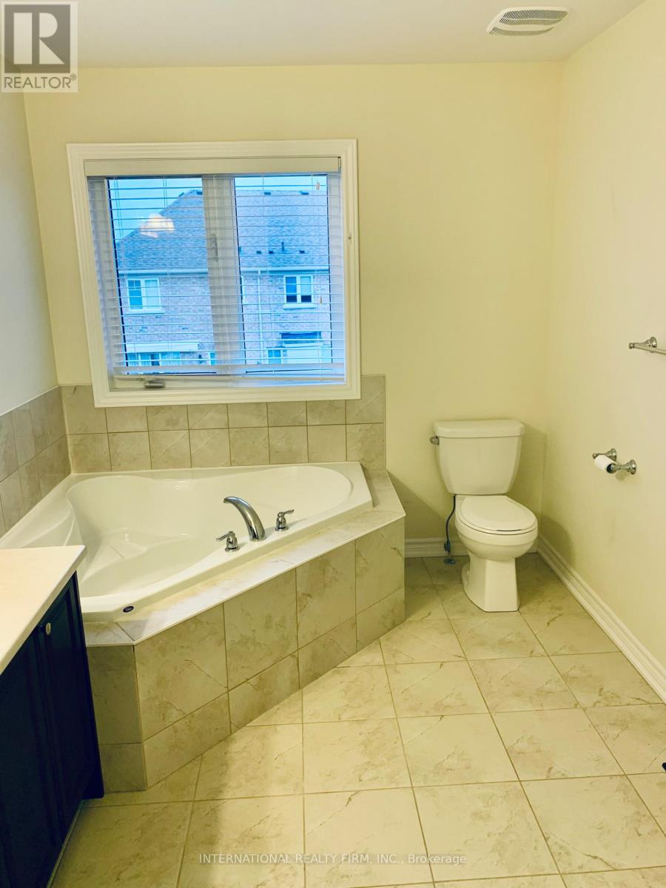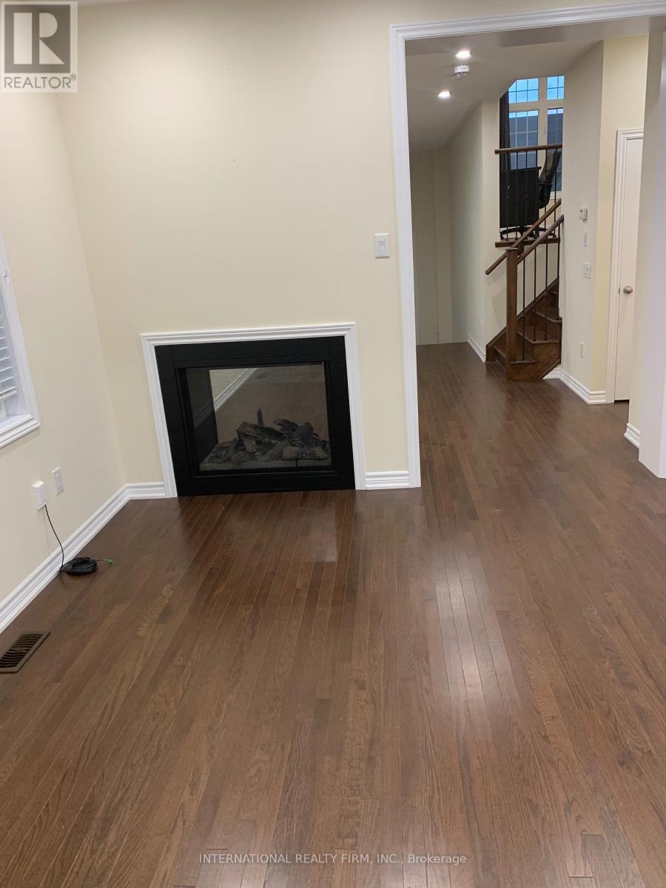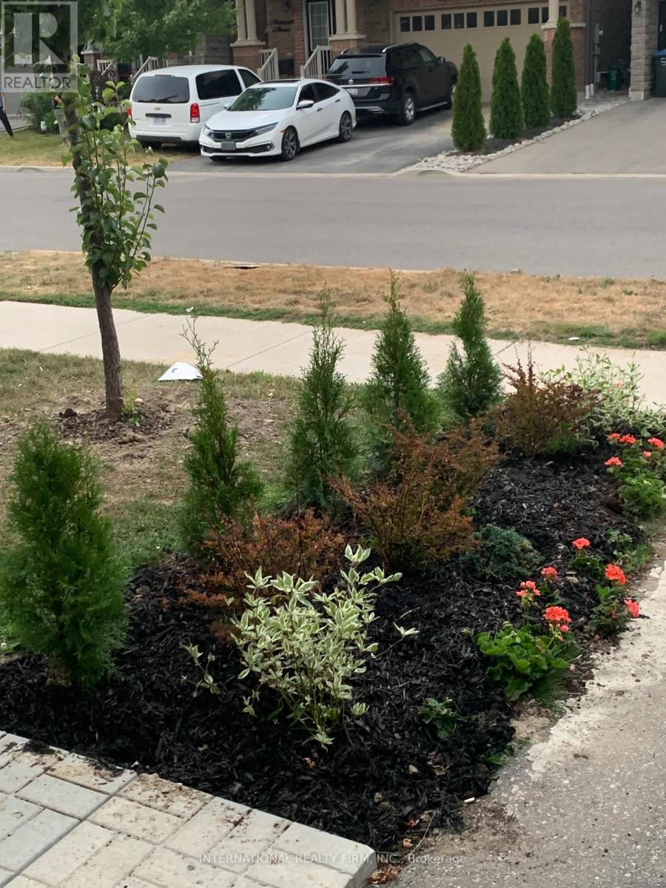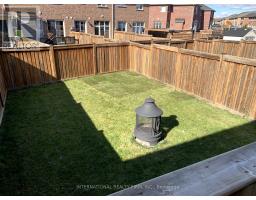74 Fawnridge Road Caledon, Ontario L7C 3V3
$3,200 Monthly
Beautiful Spacious Home In The Heart Of Caledon! 9 Ft. + Ceilings, Hardwood Throughout Main Floor, Open Concept Kitchen That Extends To Dining Room And Living Room, Ceramic Backsplash And Granite Countertops With Island, Pot Lights Throughout, Gas Fireplace, Oak Stairs With Iron Balusters, Second Floor Laundry Room, Soaker Tub And More! Buyer To Verify All Measurements. Seller Is Registered Real Estate Salesperson. **** EXTRAS **** Ss Bosch Fridge, Stove, And Dishwasher, Ss Samsung Washer And Dryer. Ceiling Fan In Kitchen. Chandelier In Kitchen And Front Foyer. Close To 410, Elementary/High Schools, Golf Courses, Rec Centre Etc. Greenbelt. (id:50886)
Property Details
| MLS® Number | W10431471 |
| Property Type | Single Family |
| Community Name | Rural Caledon |
| AmenitiesNearBy | Park |
| CommunityFeatures | Community Centre |
| Features | Wooded Area, Ravine, Lighting |
| ParkingSpaceTotal | 2 |
| Structure | Porch, Deck |
Building
| BathroomTotal | 3 |
| BedroomsAboveGround | 3 |
| BedroomsTotal | 3 |
| Amenities | Fireplace(s) |
| Appliances | Water Heater, Water Meter, Garage Door Opener Remote(s) |
| BasementDevelopment | Unfinished |
| BasementType | N/a (unfinished) |
| ConstructionStyleAttachment | Semi-detached |
| CoolingType | Central Air Conditioning, Ventilation System |
| ExteriorFinish | Brick |
| FireplacePresent | Yes |
| FireplaceTotal | 1 |
| FlooringType | Hardwood, Ceramic |
| FoundationType | Poured Concrete |
| HalfBathTotal | 1 |
| HeatingFuel | Natural Gas |
| HeatingType | Forced Air |
| StoriesTotal | 3 |
| SizeInterior | 1999.983 - 2499.9795 Sqft |
| Type | House |
| UtilityWater | Municipal Water |
Parking
| Attached Garage |
Land
| Acreage | No |
| LandAmenities | Park |
| Sewer | Sanitary Sewer |
| SurfaceWater | River/stream |
Rooms
| Level | Type | Length | Width | Dimensions |
|---|---|---|---|---|
| Upper Level | Bedroom | 4.69 m | 4.09 m | 4.69 m x 4.09 m |
| Upper Level | Bathroom | 4.01 m | 2.45 m | 4.01 m x 2.45 m |
| Ground Level | Great Room | 4.84 m | 3.34 m | 4.84 m x 3.34 m |
| Ground Level | Bathroom | 1.75 m | 1.68 m | 1.75 m x 1.68 m |
| Ground Level | Bedroom 3 | 3 m | 2.81 m | 3 m x 2.81 m |
| Ground Level | Living Room | 5.91 m | 3.07 m | 5.91 m x 3.07 m |
| Ground Level | Dining Room | 3.83 m | 2.69 m | 3.83 m x 2.69 m |
| Ground Level | Kitchen | 3.83 m | 3.05 m | 3.83 m x 3.05 m |
| Ground Level | Bathroom | 1.64 m | 1.27 m | 1.64 m x 1.27 m |
| Ground Level | Laundry Room | 1.7 m | 1.7 m x Measurements not available | |
| Ground Level | Bedroom 2 | 3.32 m | 2.97 m | 3.32 m x 2.97 m |
| In Between | Loft | 6.31 m | 2.91 m | 6.31 m x 2.91 m |
https://www.realtor.ca/real-estate/27667059/74-fawnridge-road-caledon-rural-caledon
Interested?
Contact us for more information
Mina Athanassious
Salesperson
6660 Kennedy Rd # 201
Mississauga, Ontario L5T 2M9



