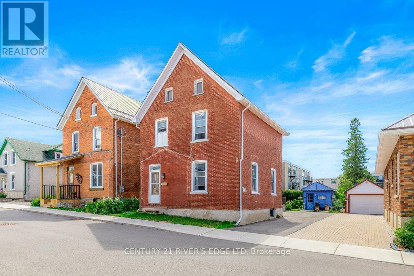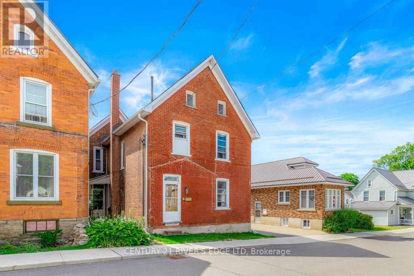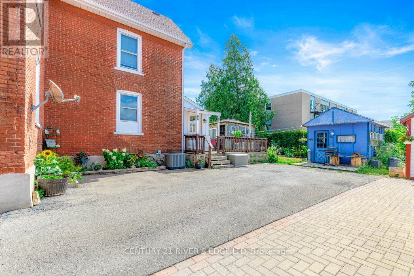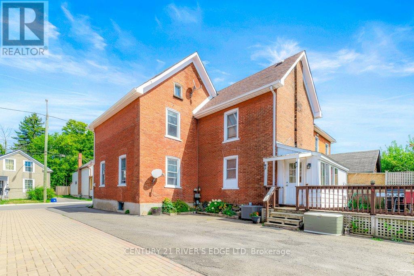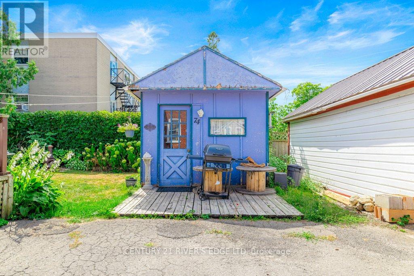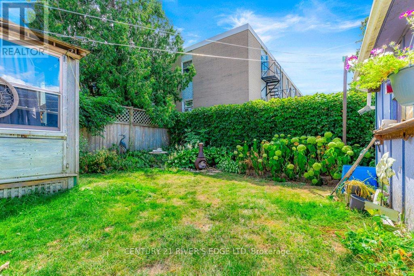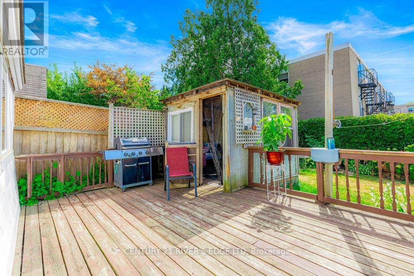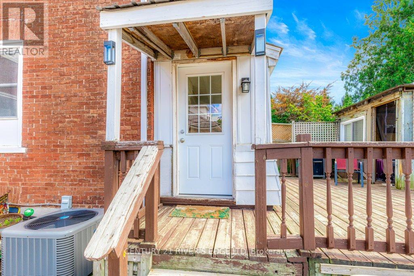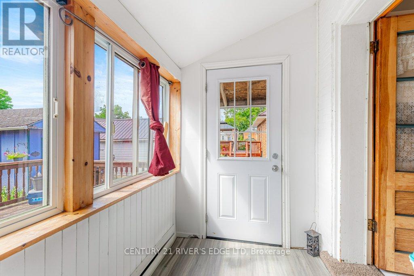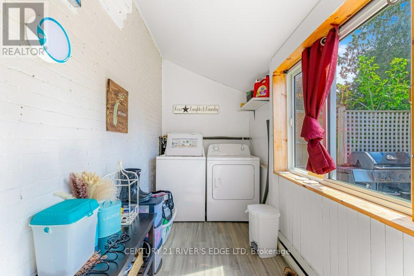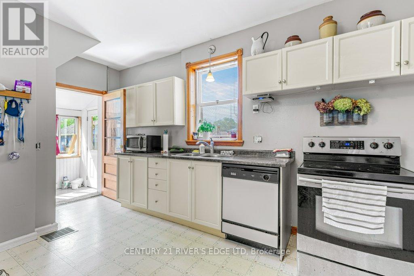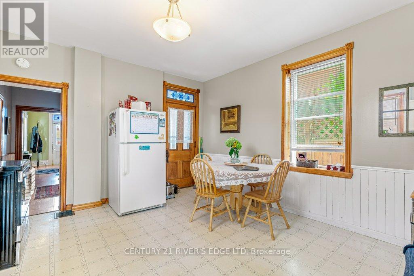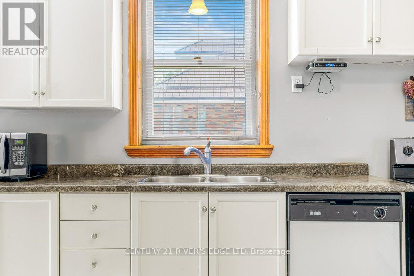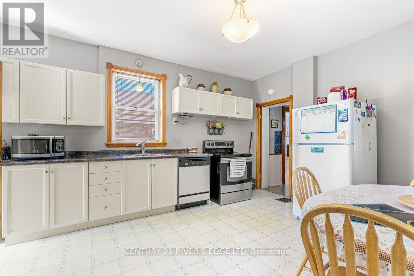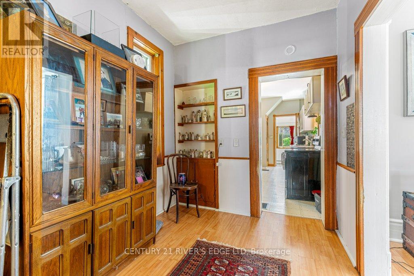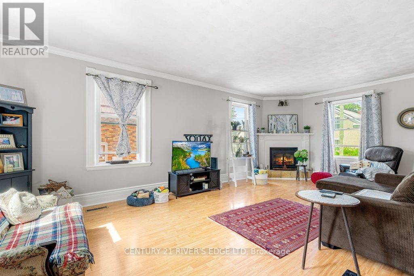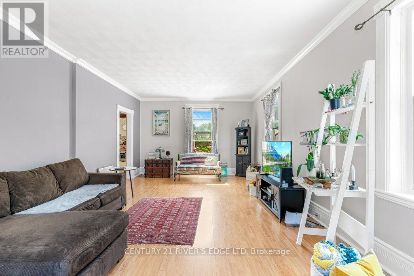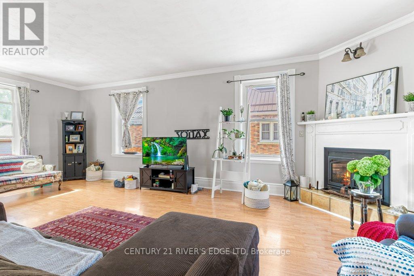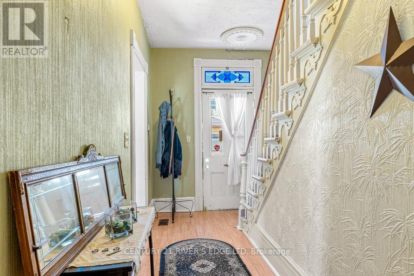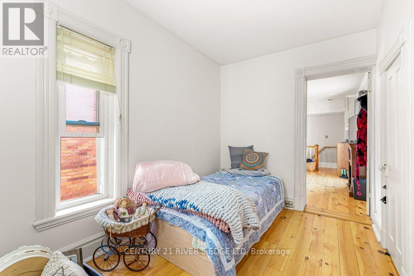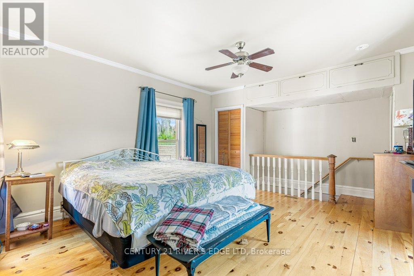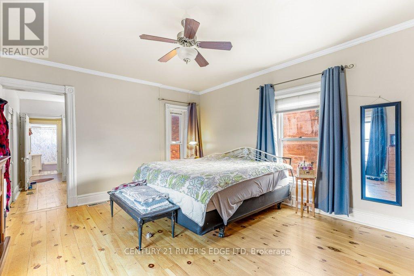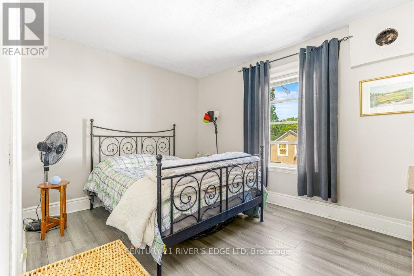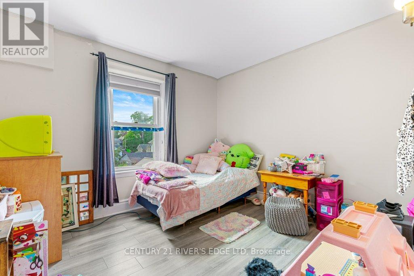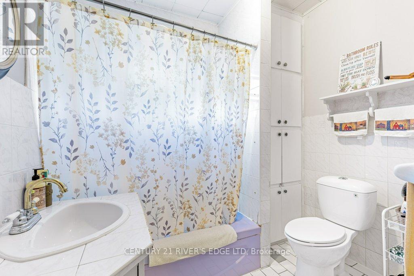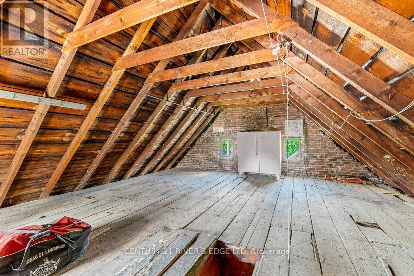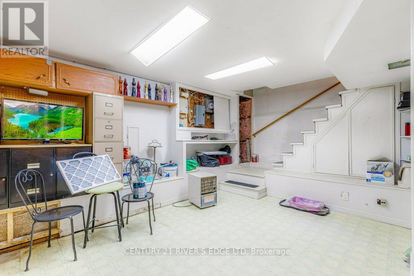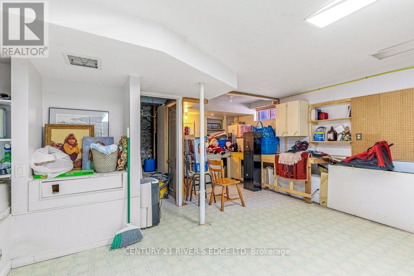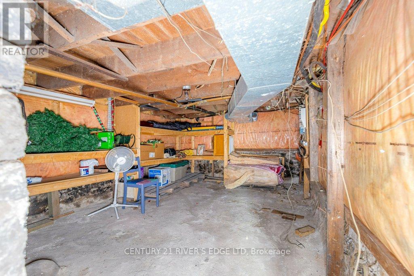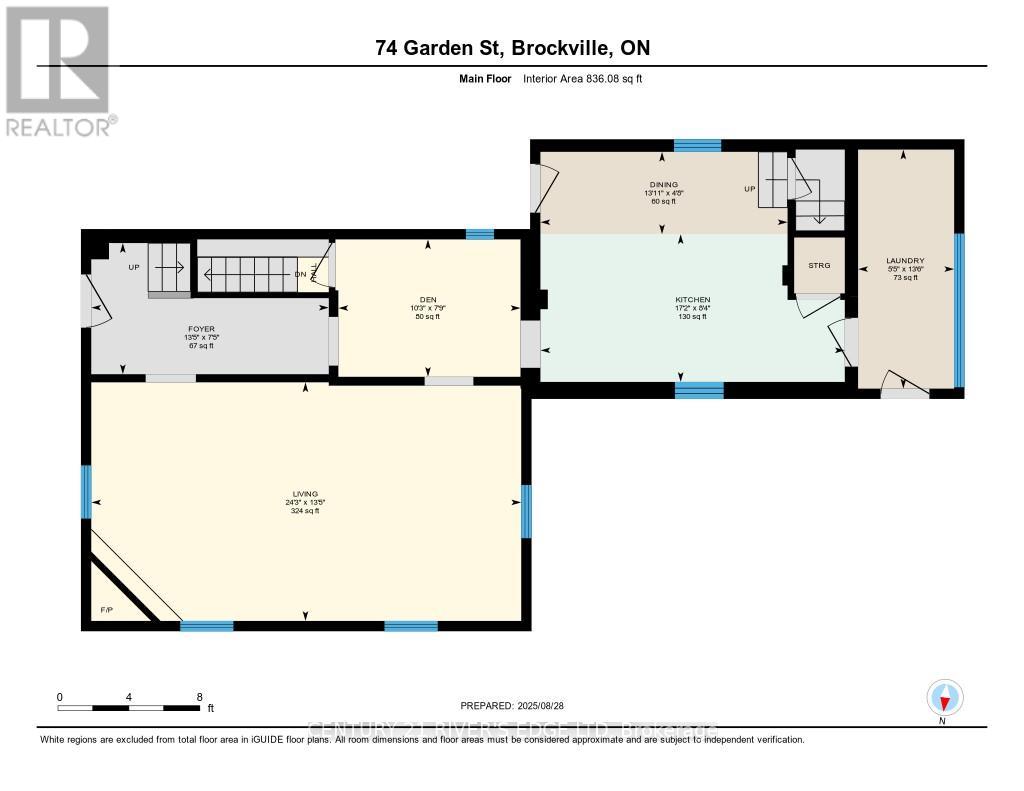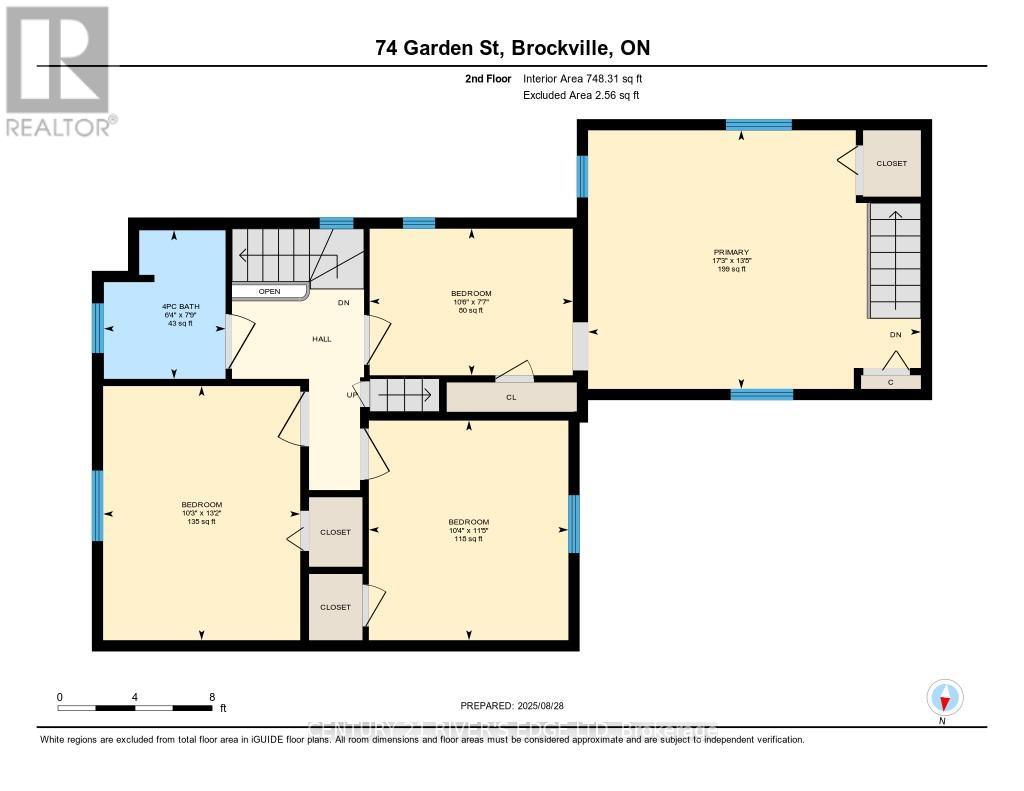74 Garden Street Brockville, Ontario K6V 2C5
$335,000
Welcome to this inviting two-story home in the heart of downtown Brockville, offering the perfect blend of comfort and convenience. Featuring 3+1 bedrooms and a spacious four-piece bath, this property is ideal for families, professionals, or those seeking a vibrant lifestyle close to the water. The bright main floor boasts a convenient laundry area, a functional layout, and plenty of natural light. Upstairs, you'll find three comfortable bedrooms, with an additional versatile bedroom or office space to suit your needs. Outside, enjoy a low-maintenance, landscaped yard complete with a garden shed perfect for storage or hobbies. Just minutes from the beautiful St. Lawrence River, parks, shops, and dining, this home places you right where you want to be. Don't miss your chance to own this fantastic property in one of Brockville's most sought-after locations! (id:50886)
Property Details
| MLS® Number | X12370577 |
| Property Type | Single Family |
| Community Name | 810 - Brockville |
| Amenities Near By | Hospital, Park, Place Of Worship, Public Transit |
| Equipment Type | Water Heater |
| Features | Irregular Lot Size, Flat Site, Lane, Carpet Free |
| Parking Space Total | 3 |
| Rental Equipment Type | Water Heater |
| Structure | Deck, Porch, Shed |
Building
| Bathroom Total | 1 |
| Bedrooms Above Ground | 3 |
| Bedrooms Below Ground | 1 |
| Bedrooms Total | 4 |
| Age | 100+ Years |
| Amenities | Fireplace(s) |
| Appliances | Water Meter, Blinds, Dishwasher, Dryer, Stove, Washer, Refrigerator |
| Basement Development | Partially Finished |
| Basement Type | N/a (partially Finished) |
| Construction Style Attachment | Detached |
| Cooling Type | Central Air Conditioning |
| Exterior Finish | Brick, Aluminum Siding |
| Fire Protection | Smoke Detectors |
| Fireplace Present | Yes |
| Fireplace Total | 1 |
| Foundation Type | Stone |
| Heating Fuel | Natural Gas |
| Heating Type | Forced Air |
| Stories Total | 2 |
| Size Interior | 1,500 - 2,000 Ft2 |
| Type | House |
| Utility Water | Municipal Water |
Parking
| No Garage |
Land
| Acreage | No |
| Land Amenities | Hospital, Park, Place Of Worship, Public Transit |
| Landscape Features | Landscaped |
| Sewer | Sanitary Sewer |
| Size Depth | 100 Ft |
| Size Frontage | 39 Ft ,1 In |
| Size Irregular | 39.1 X 100 Ft |
| Size Total Text | 39.1 X 100 Ft|under 1/2 Acre |
| Zoning Description | R4 |
Rooms
| Level | Type | Length | Width | Dimensions |
|---|---|---|---|---|
| Second Level | Bathroom | 2.41 m | 1.95 m | 2.41 m x 1.95 m |
| Second Level | Bedroom | 5.27 m | 4.11 m | 5.27 m x 4.11 m |
| Second Level | Bedroom 2 | 3.51 m | 3.17 m | 3.51 m x 3.17 m |
| Second Level | Bedroom 3 | 4.02 m | 3.14 m | 4.02 m x 3.14 m |
| Second Level | Bedroom 4 | 3.23 m | 2.35 m | 3.23 m x 2.35 m |
| Main Level | Laundry Room | 4.15 m | 1.68 m | 4.15 m x 1.68 m |
| Main Level | Kitchen | 5.24 m | 2.56 m | 5.24 m x 2.56 m |
| Main Level | Dining Room | 4 m | 1.46 m | 4 m x 1.46 m |
| Main Level | Den | 3.14 m | 2.41 m | 3.14 m x 2.41 m |
| Main Level | Living Room | 7.41 m | 4.11 m | 7.41 m x 4.11 m |
| Main Level | Foyer | 4.11 m | 2.29 m | 4.11 m x 2.29 m |
Utilities
| Cable | Available |
| Electricity | Installed |
| Sewer | Installed |
https://www.realtor.ca/real-estate/28791257/74-garden-street-brockville-810-brockville
Contact Us
Contact us for more information
Ryann Bailey
Salesperson
51 King St West
Brockville, Ontario K6V 3P8
(613) 918-0321
theriversedgeteam.com/
Cari Bailey
Salesperson
51 King St West
Brockville, Ontario K6V 3P8
(613) 918-0321
theriversedgeteam.com/

