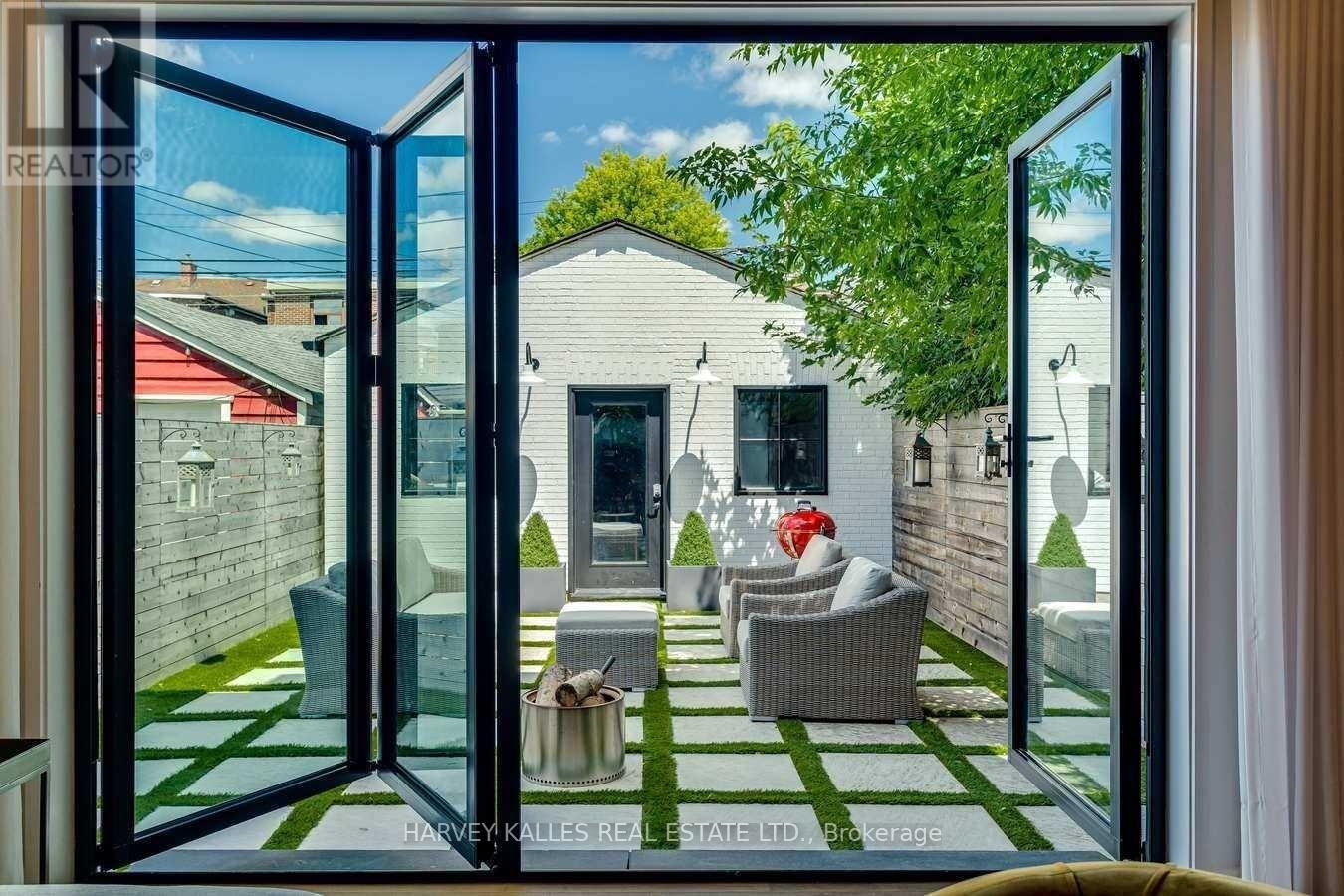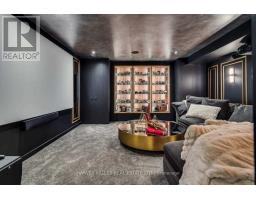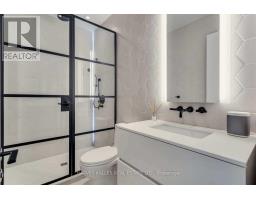74 Garnet Avenue Toronto, Ontario M6G 1V7
$2,649,000
Welcome to this impeccably designed 2-storey gem in the heart of Christie Pits! This 3-bedroommid-century modern home offers sheer elegance, w/ warm earthy tones flowing seamlessly from the open concept living & dining room to the stunning kitchen, & through the family room leading out via bi-fold doors to the perfectly manicured backyard. A dream for any movie lover, the basement features an incredible home theatre & bright rec room ready for utmost enjoyment. Sophisticated & tasteful, the 2nd level boasts a beautiful master bedroom w/ a gas fireplace, W/I closet &spa-inspired ensuite, along w/ two other wonderfully sized bedrooms. Laneway in the back w/ 2 Car Garage. Showcased in countless publications & on HGTV, this gorgeous home built with outstanding attention to detail is a must see! **** EXTRAS **** Motorized Blinds, Dual Hvac System, Heated Bathroom Floors On 2nd Level & Bsmt Laundry Room. All W/C, Elfs, 4K Projector + Screen, & Base Speakers. 2 Car Lane Way Garage, Easy Addition For Lane Way Suite. (id:50886)
Property Details
| MLS® Number | W10408267 |
| Property Type | Single Family |
| Community Name | Dovercourt-Wallace Emerson-Junction |
| AmenitiesNearBy | Park, Place Of Worship, Public Transit |
| CommunityFeatures | Community Centre |
| Features | Lane |
| ParkingSpaceTotal | 2 |
Building
| BathroomTotal | 4 |
| BedroomsAboveGround | 3 |
| BedroomsBelowGround | 1 |
| BedroomsTotal | 4 |
| BasementDevelopment | Finished |
| BasementType | N/a (finished) |
| ConstructionStyleAttachment | Detached |
| CoolingType | Central Air Conditioning |
| ExteriorFinish | Stucco |
| FireplacePresent | Yes |
| FlooringType | Wood, Carpeted |
| FoundationType | Unknown |
| HalfBathTotal | 1 |
| HeatingFuel | Natural Gas |
| HeatingType | Forced Air |
| StoriesTotal | 2 |
| Type | House |
| UtilityWater | Municipal Water |
Parking
| Detached Garage |
Land
| Acreage | No |
| LandAmenities | Park, Place Of Worship, Public Transit |
| Sewer | Sanitary Sewer |
| SizeDepth | 115 Ft |
| SizeFrontage | 20 Ft |
| SizeIrregular | 20 X 115 Ft |
| SizeTotalText | 20 X 115 Ft |
Rooms
| Level | Type | Length | Width | Dimensions |
|---|---|---|---|---|
| Second Level | Primary Bedroom | 4.64 m | 7.9 m | 4.64 m x 7.9 m |
| Second Level | Bedroom 2 | 3.45 m | 4.54 m | 3.45 m x 4.54 m |
| Second Level | Bedroom 3 | 3.45 m | 4.54 m | 3.45 m x 4.54 m |
| Basement | Media | 4.77 m | 5.18 m | 4.77 m x 5.18 m |
| Basement | Recreational, Games Room | 4.25 m | 5.2 m | 4.25 m x 5.2 m |
| Main Level | Dining Room | 6.71 m | 4.58 m | 6.71 m x 4.58 m |
| Main Level | Kitchen | 3.55 m | 5.08 m | 3.55 m x 5.08 m |
| Main Level | Living Room | 6.71 m | 4.58 m | 6.71 m x 4.58 m |
| Main Level | Family Room | 5.37 m | 4.44 m | 5.37 m x 4.44 m |
Interested?
Contact us for more information
Jamie Erlick
Salesperson
2145 Avenue Road
Toronto, Ontario M5M 4B2
Rachel Keslassy
Salesperson
2145 Avenue Road
Toronto, Ontario M5M 4B2



































































