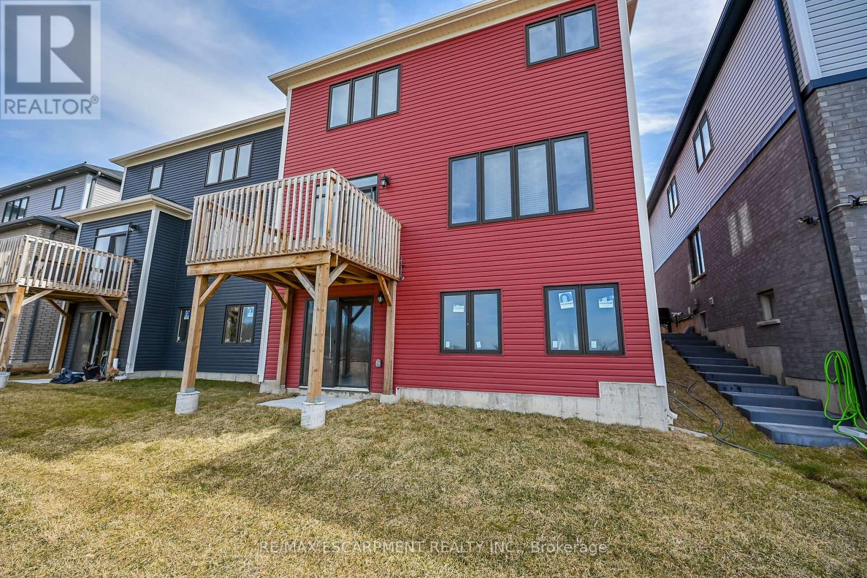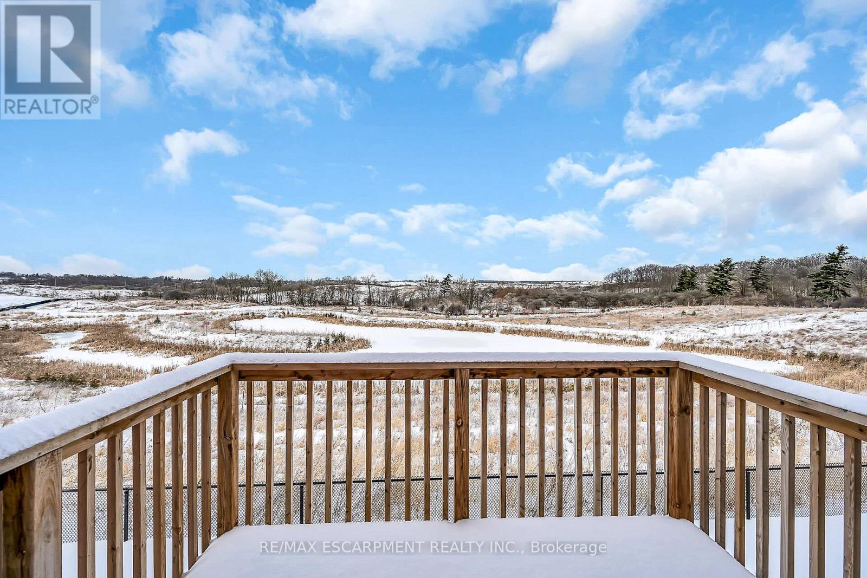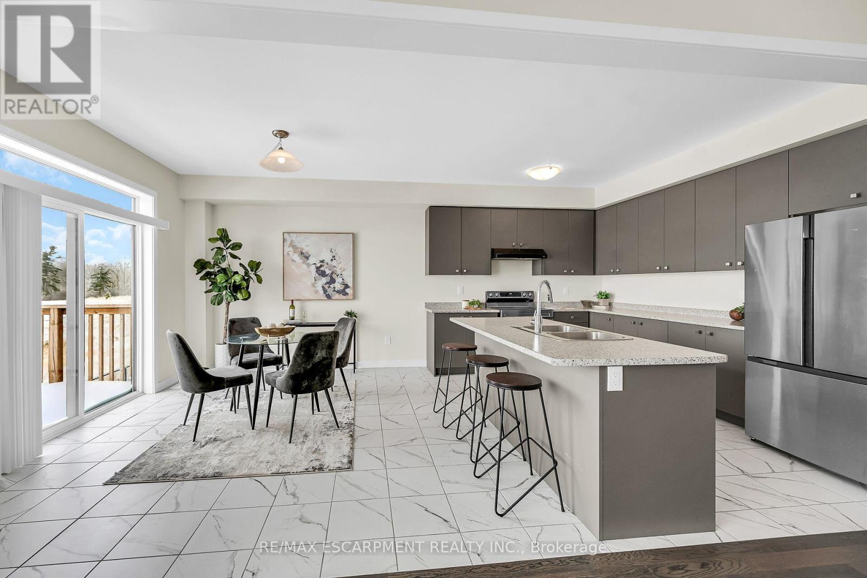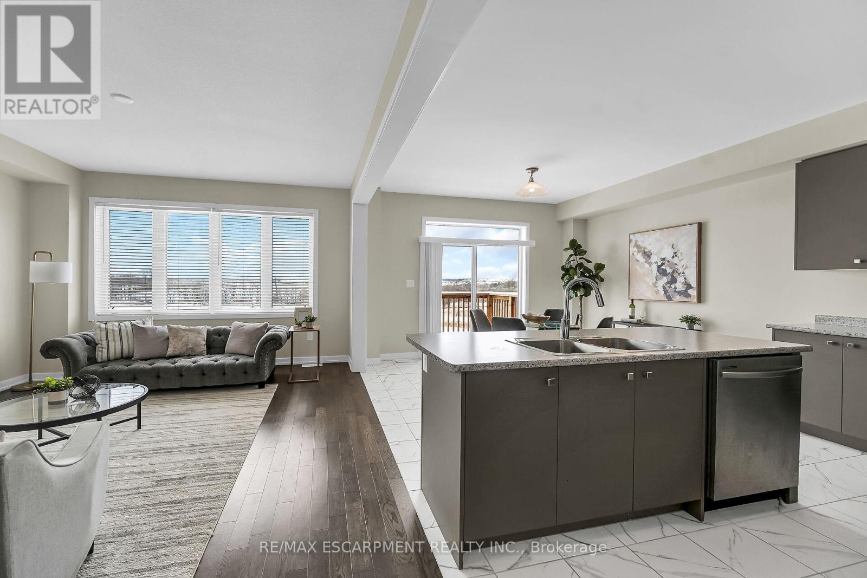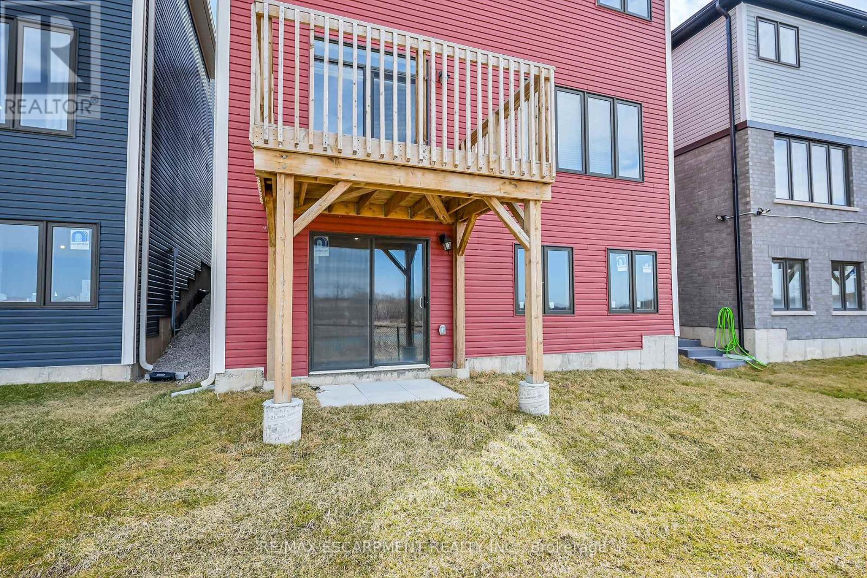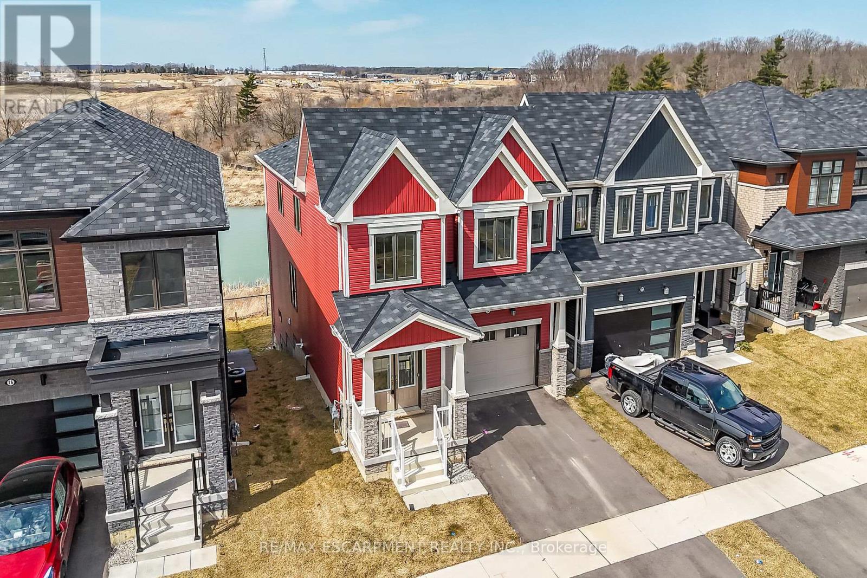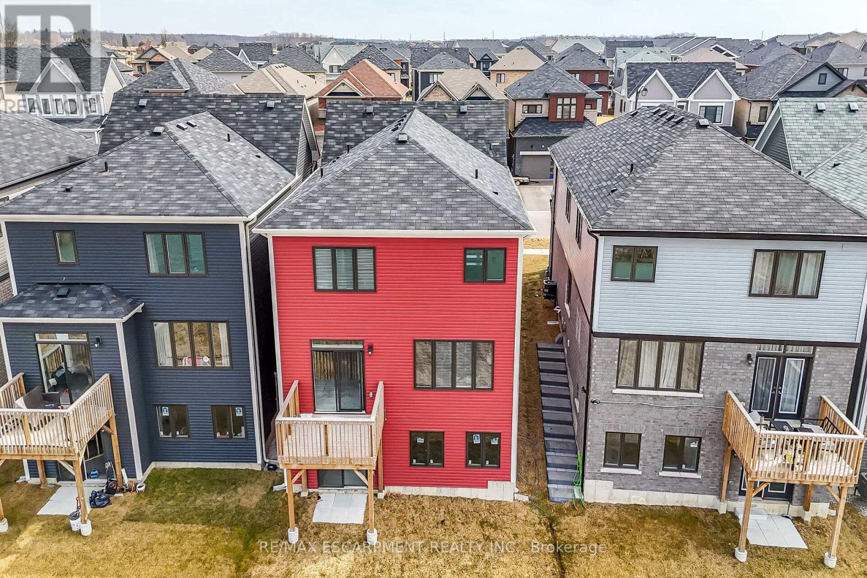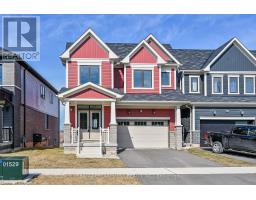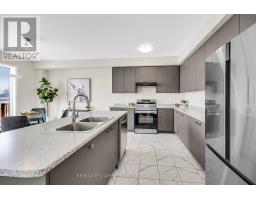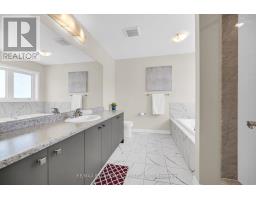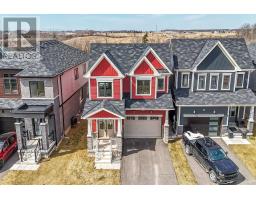74 Hawick Crescent Haldimand, Ontario N3W 0G6
$899,900
Extensively upgraded, Truly Stunning 4 bedroom, 2.5 bathroom home in Caledonias popular Avalon community on ultra premium lot overlooking pond / conservation area with partially fenced yard and full walkout basement allowing for Ideal Inlaw suite or additional dwelling unit. Great curb appeal with vinyl sided exterior & tasteful brick accents, paved driveway, attached garage, & covered front porch. Flowing, open concept interior layout offers upgraded eat in kitchen with modern cabinetry, chic tile flooring, & island with sit at breakfast bar, bright dining room, spacious living room, 2 pc bathroom, & foyer. Upper level includes 4 large bedrooms highlighted by primary suite featuring custom ensuite including walk in shower & separate soaker tub, 3 secondary bedrooms, upgraded 4 pc primary bathroom, & sought after upper level laundry. The Unfinished walk out basement includes awaits your personal design with roughed in bathroom & ample storage. Experience Caledonia living! (id:50886)
Property Details
| MLS® Number | X11976567 |
| Property Type | Single Family |
| Community Name | Haldimand |
| Parking Space Total | 4 |
Building
| Bathroom Total | 3 |
| Bedrooms Above Ground | 4 |
| Bedrooms Total | 4 |
| Basement Development | Unfinished |
| Basement Type | Full (unfinished) |
| Construction Style Attachment | Detached |
| Cooling Type | Central Air Conditioning |
| Exterior Finish | Brick, Vinyl Siding |
| Foundation Type | Poured Concrete |
| Half Bath Total | 1 |
| Heating Fuel | Natural Gas |
| Heating Type | Forced Air |
| Stories Total | 2 |
| Size Interior | 2,000 - 2,500 Ft2 |
| Type | House |
| Utility Water | Municipal Water |
Parking
| Attached Garage | |
| Garage |
Land
| Acreage | No |
| Sewer | Sanitary Sewer |
| Size Depth | 91 Ft ,10 In |
| Size Frontage | 33 Ft ,1 In |
| Size Irregular | 33.1 X 91.9 Ft |
| Size Total Text | 33.1 X 91.9 Ft |
Rooms
| Level | Type | Length | Width | Dimensions |
|---|---|---|---|---|
| Second Level | Laundry Room | 3.28 m | 1.91 m | 3.28 m x 1.91 m |
| Second Level | Bedroom | 3.66 m | 4.27 m | 3.66 m x 4.27 m |
| Second Level | Bathroom | 3.28 m | 1.5 m | 3.28 m x 1.5 m |
| Second Level | Bedroom | 3.2 m | 3.23 m | 3.2 m x 3.23 m |
| Second Level | Bedroom | 3.2 m | 3.23 m | 3.2 m x 3.23 m |
| Second Level | Primary Bedroom | 5 m | 4.47 m | 5 m x 4.47 m |
| Second Level | Bathroom | 2.97 m | 3.23 m | 2.97 m x 3.23 m |
| Basement | Other | 7.62 m | 6.1 m | 7.62 m x 6.1 m |
| Main Level | Kitchen | 6.2 m | 3.89 m | 6.2 m x 3.89 m |
| Main Level | Living Room | 3.99 m | 4.78 m | 3.99 m x 4.78 m |
| Main Level | Dining Room | 4.11 m | 3.81 m | 4.11 m x 3.81 m |
| Main Level | Bathroom | 1.78 m | 1.6 m | 1.78 m x 1.6 m |
https://www.realtor.ca/real-estate/27924614/74-hawick-crescent-haldimand-haldimand
Contact Us
Contact us for more information
Chuck Hogeterp
Broker
325 Winterberry Drive #4b
Hamilton, Ontario L8J 0B6
(905) 573-1188
(905) 573-1189


