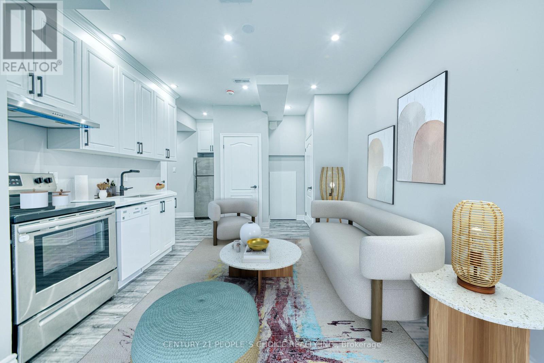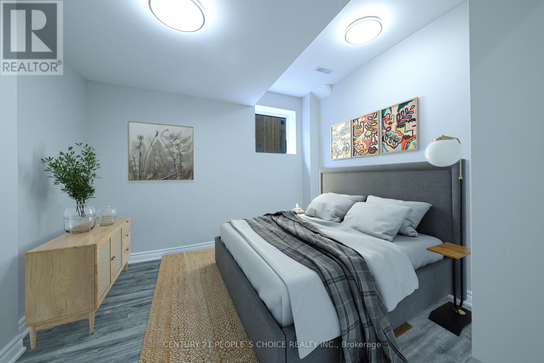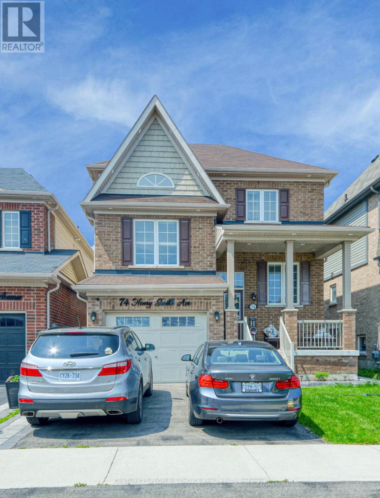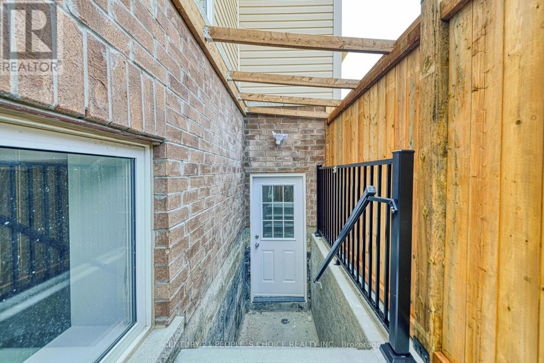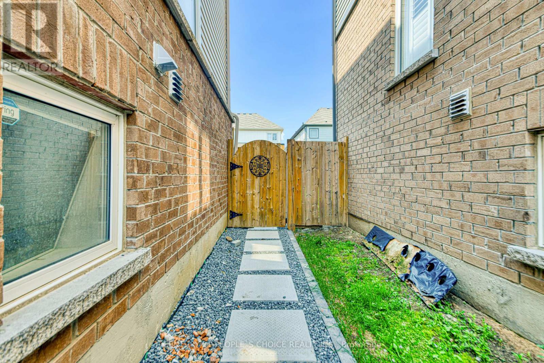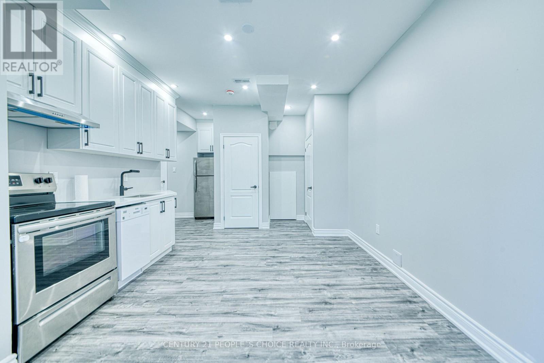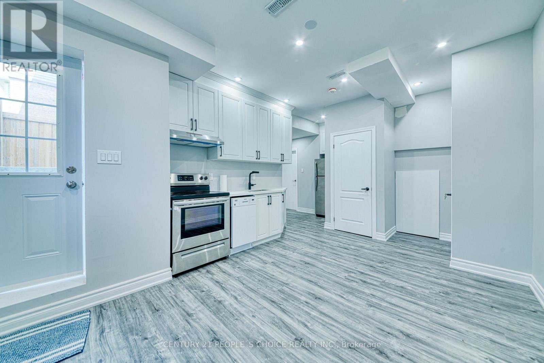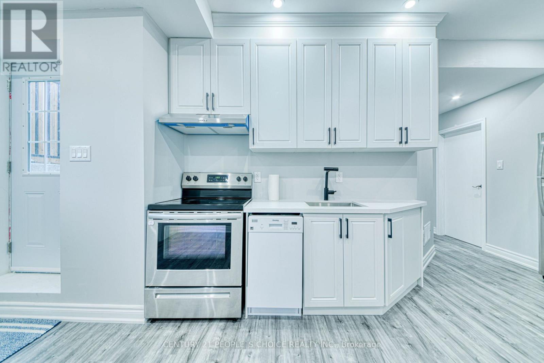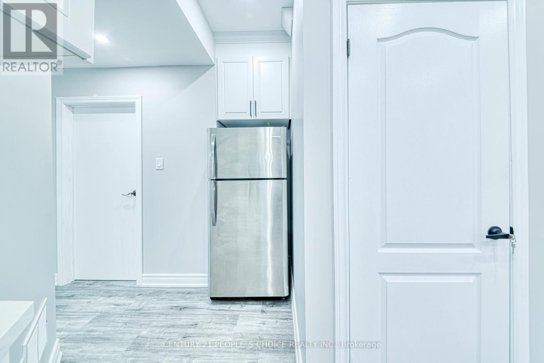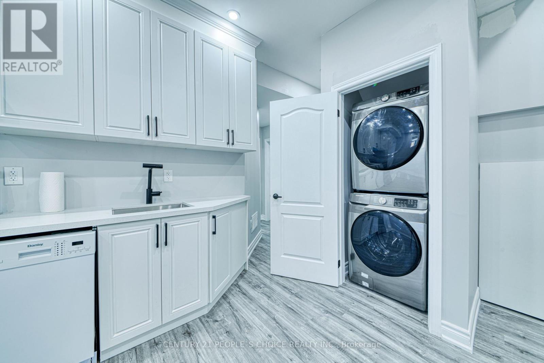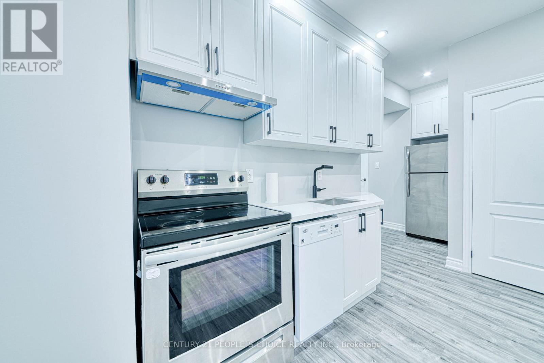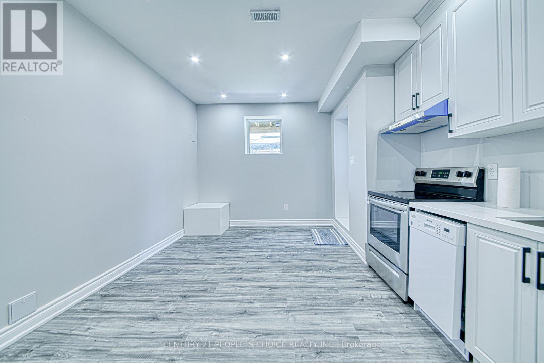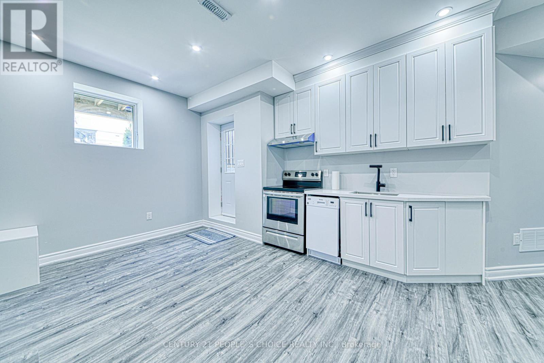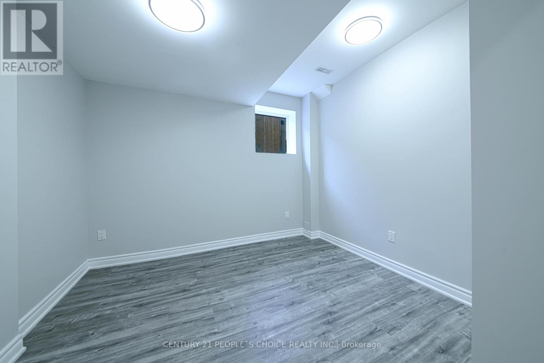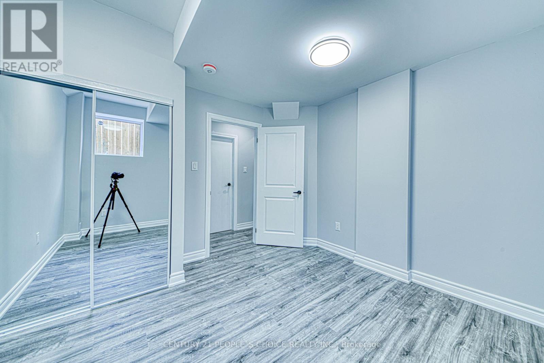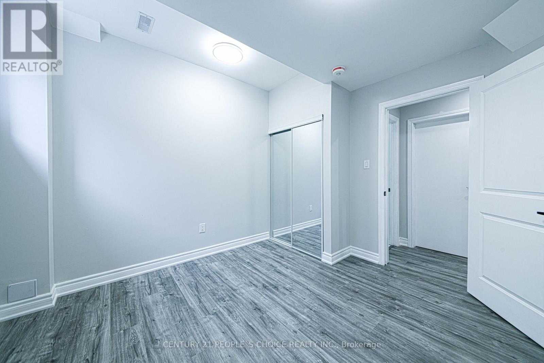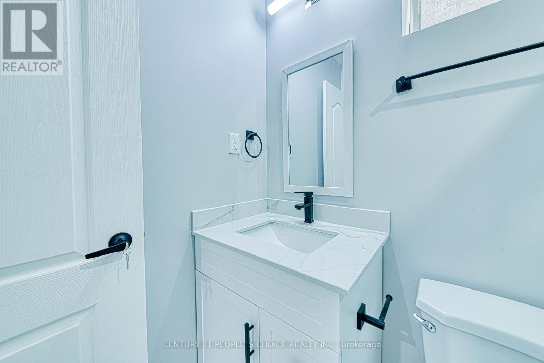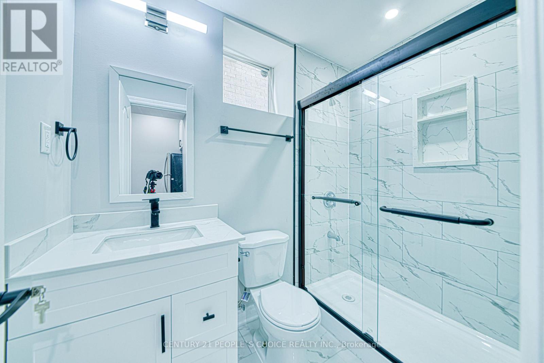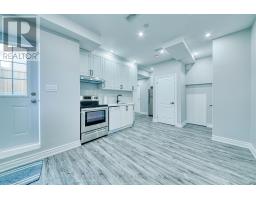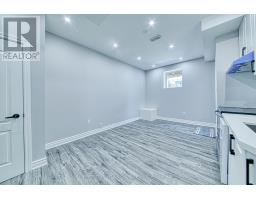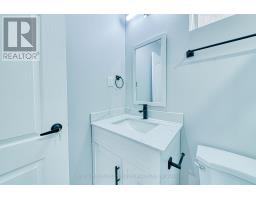74 Henry Smith Avenue Clarington, Ontario L1C 0W1
$1,600 Monthly
Brand New, Never Lived In A Legal Basement Apartment! Spacious, bright, and self-contained 1- bedroom unit with large windows offering scenic views of surrounding greenery. Features 9' high ceilings, pot lights throughout, an open-concept living/dining area, a cozy kitchen with cabinetry, Dishhwasher, and a full washroom with a modern glass-door standing shower. Includes private high-end laundry, ample closet space, and 1 parking spot. Conveniently located near public transit, Hwy 401, Hwy 2/King St W, and nearby amenities. Tenant to pay 30% of utilities. (Water, Hydro, Gas, Rental Water heater) Landlord (family of 3) lives upstairs. (id:50886)
Property Details
| MLS® Number | E12189295 |
| Property Type | Single Family |
| Community Name | Bowmanville |
| Parking Space Total | 1 |
Building
| Bathroom Total | 1 |
| Bedrooms Above Ground | 1 |
| Bedrooms Total | 1 |
| Appliances | Water Heater, Stove, Washer, Refrigerator |
| Basement Features | Apartment In Basement, Walk-up |
| Basement Type | N/a |
| Construction Style Attachment | Detached |
| Cooling Type | Central Air Conditioning |
| Exterior Finish | Brick Veneer |
| Flooring Type | Laminate |
| Foundation Type | Concrete |
| Heating Fuel | Natural Gas |
| Heating Type | Forced Air |
| Size Interior | 2,500 - 3,000 Ft2 |
| Type | House |
| Utility Water | Municipal Water |
Parking
| Attached Garage | |
| Garage |
Land
| Acreage | No |
| Sewer | Sanitary Sewer |
Rooms
| Level | Type | Length | Width | Dimensions |
|---|---|---|---|---|
| Basement | Bedroom | 3.5 m | 3.47 m | 3.5 m x 3.47 m |
| Basement | Living Room | 5.02 m | 3.02 m | 5.02 m x 3.02 m |
https://www.realtor.ca/real-estate/28401312/74-henry-smith-avenue-clarington-bowmanville-bowmanville
Contact Us
Contact us for more information
Tam Parekh
Salesperson
1780 Albion Road Unit 2 & 3
Toronto, Ontario M9V 1C1
(416) 742-8000
(416) 742-8001

