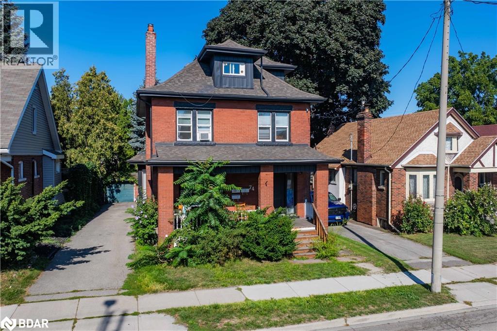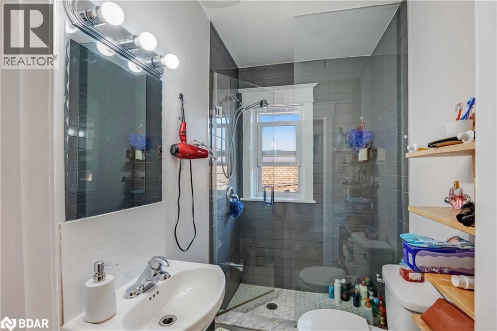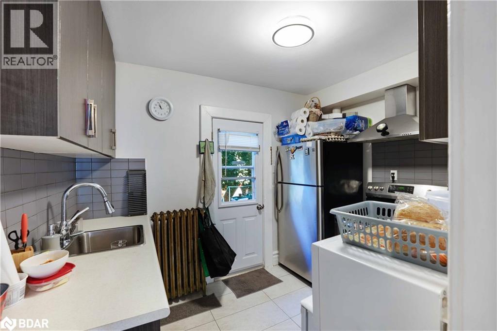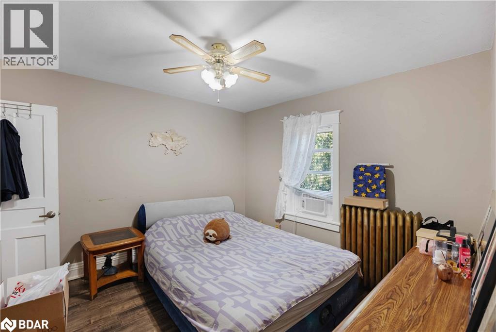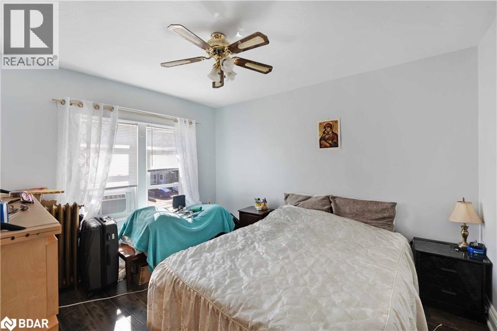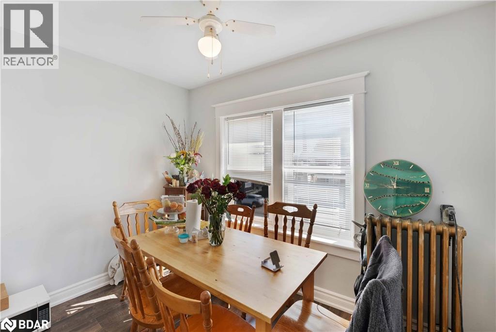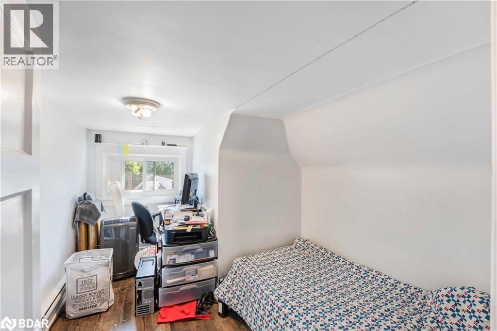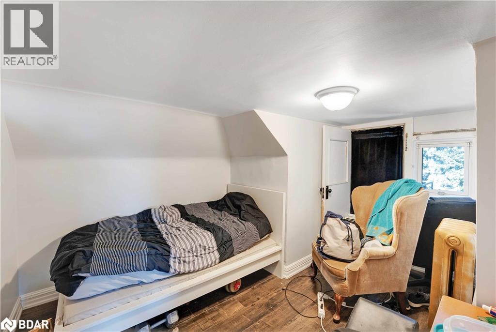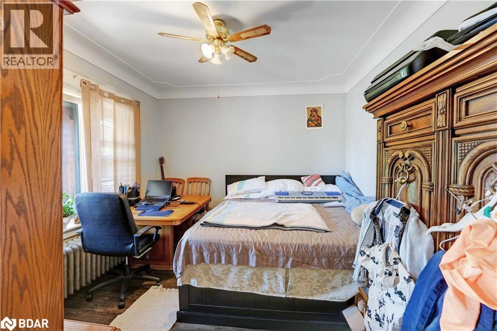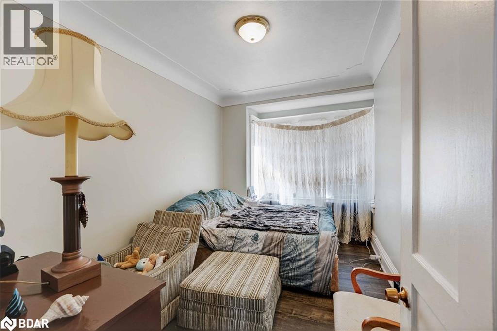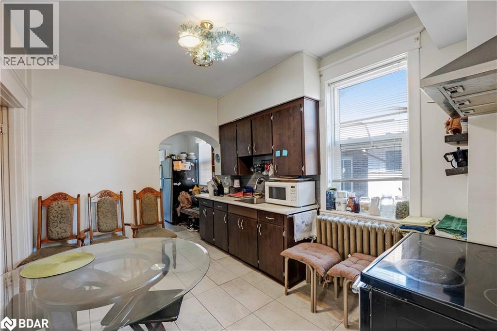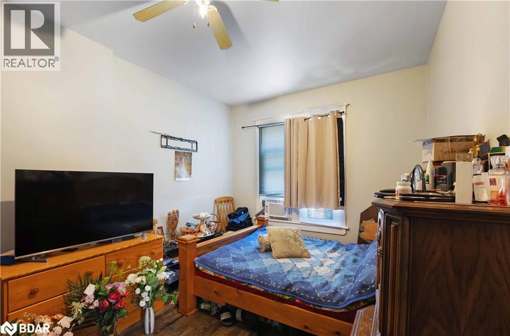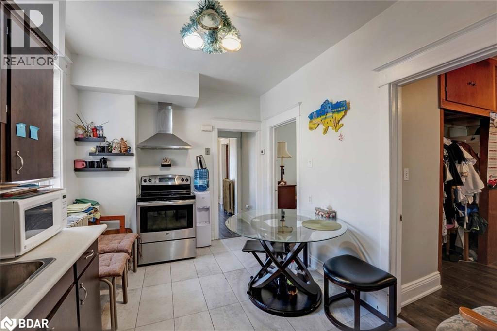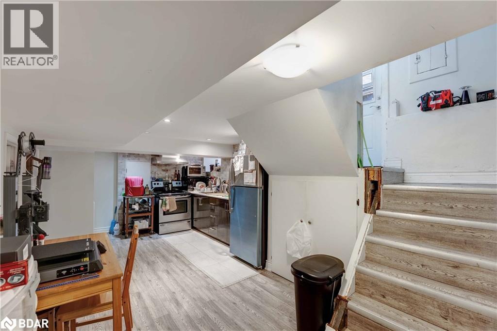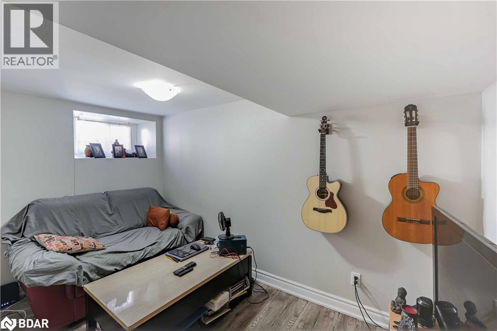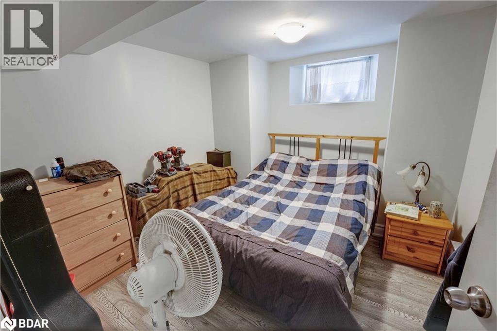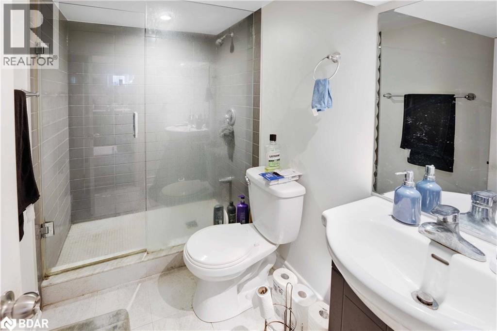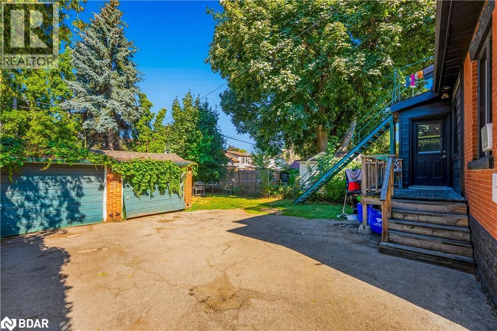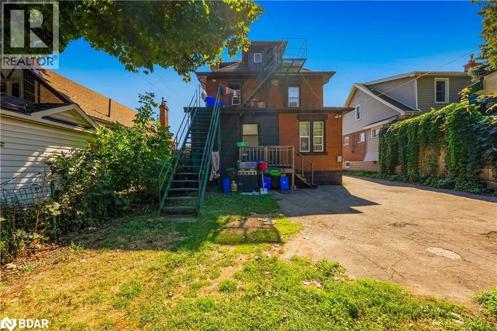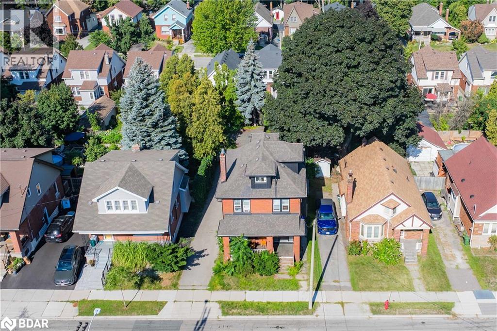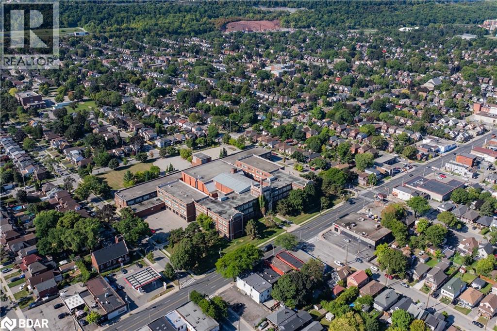74 Kenilworth Avenue S Hamilton, Ontario L8K 2S9
$829,000
Attention Investors! Fantastic Legal Duplex Plus One Additional Unit In Sought After Delta Location! An Incredible Opportunity For House-Hackers Or Investors Looking To Expand Their Portfolio. Each Unit Is Is Equipped With In-Suite Laundry, Plus 2 Hydro Meters And 2 Separate Water Lines (Main Floor & Basement Share One; Upper Unit Has Its Own) . Upper Unit (2nd & 3rd Floors) Has A Spacious 2 Level Layout Featuring 4 Bedrooms, Updated Kitchen & Bath, And A Separate Dining Room. Main Floor Unit Has A 3 Bedroom Suite With An Updated Kitchen & Bath And Direct Backyard Access. Basement Unit Is A 1 Bedroom + Den With An Kitchen & Bath, With A Side Entrance. Additional Features Include A New Boiler (2022), Fresh Interior/Exterior Paint (2022), A 6-Car Private Driveway, And A Detached Double Car Garage. (id:50886)
Property Details
| MLS® Number | 40773784 |
| Property Type | Multi-family |
| Amenities Near By | Golf Nearby, Hospital, Park, Place Of Worship, Playground, Public Transit, Shopping |
| Features | Paved Driveway |
| Parking Space Total | 8 |
Building
| Bathroom Total | 3 |
| Bedrooms Total | 8 |
| Basement Development | Finished |
| Basement Type | Full (finished) |
| Cooling Type | Wall Unit |
| Exterior Finish | Brick |
| Foundation Type | Block |
| Heating Fuel | Natural Gas |
| Heating Type | Radiant Heat |
| Stories Total | 3 |
| Size Interior | 2,350 Ft2 |
| Type | Duplex |
| Utility Water | Municipal Water |
Parking
| Detached Garage |
Land
| Access Type | Highway Access |
| Acreage | No |
| Land Amenities | Golf Nearby, Hospital, Park, Place Of Worship, Playground, Public Transit, Shopping |
| Sewer | Municipal Sewage System |
| Size Depth | 105 Ft |
| Size Frontage | 40 Ft |
| Size Total Text | Under 1/2 Acre |
| Zoning Description | C |
https://www.realtor.ca/real-estate/28914368/74-kenilworth-avenue-s-hamilton
Contact Us
Contact us for more information
Victor Dang
Salesperson
8 Sampson Mews Suite 201 The Shops At Don Mills
Toronto, Ontario M3C 0H5
(416) 443-0300
(416) 443-8619

