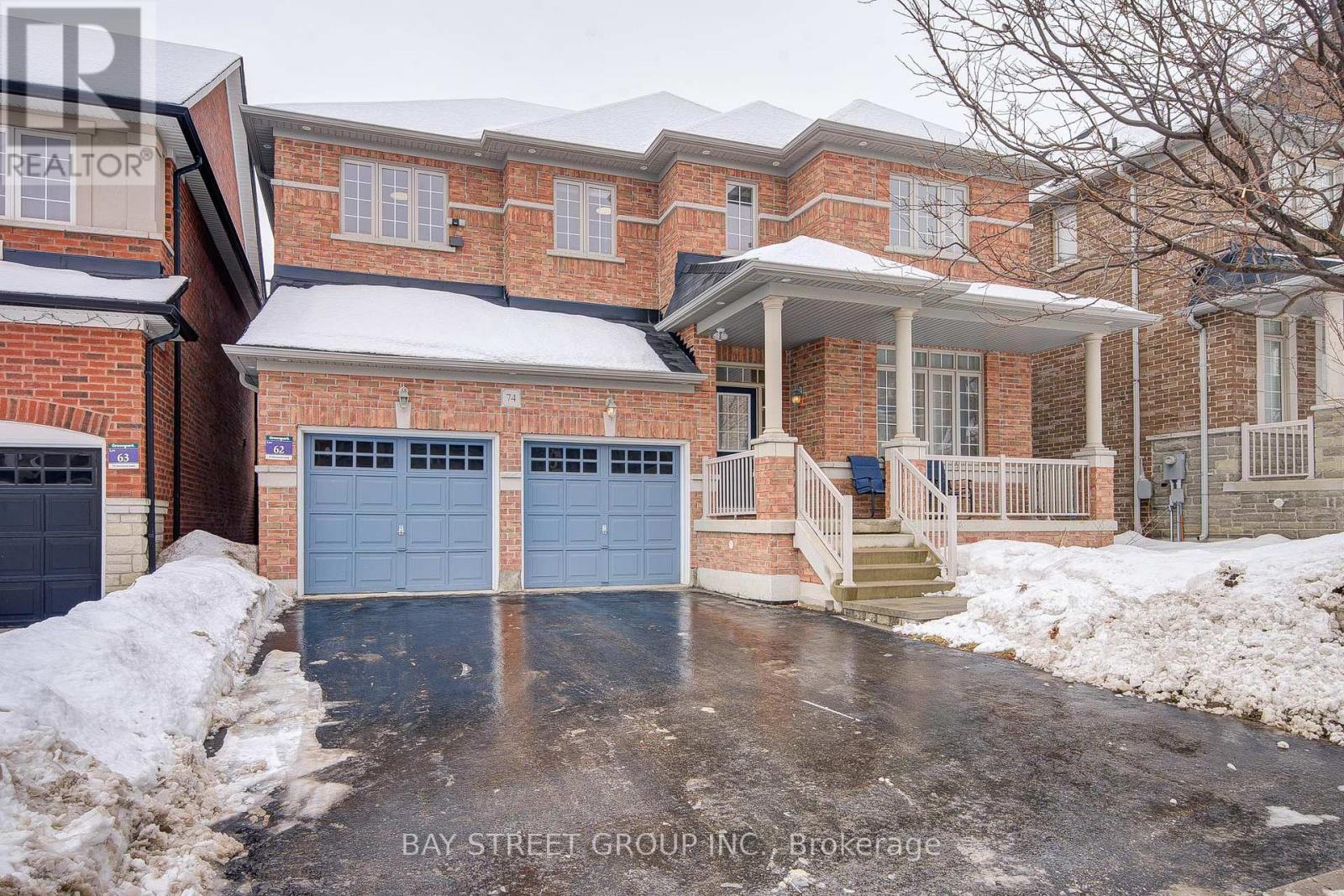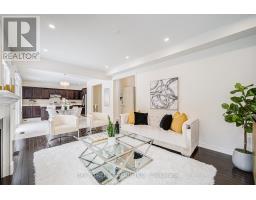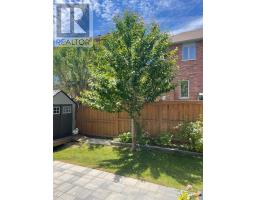74 Kentland Street Markham, Ontario L6E 0L2
$1,788,000
A Green Park Built Detached House Located In The Wismer Community. No Walkway. Original Owner Occupied All The Time Since 2012 With Stable And Friendly Neibougherhood. 9ft Ceiling on Main Floor With Upgraded Hardwood Floor, Open Concept Living Room Combined Breakfast Area & Kitchen With Central Island. Walk Out To Backyard With Newly Interlock. 4 Bedrooms & 3 Full Washrooms ( 2 Ensuites) On The 2nd Floor. Double Walking Closets And Large Ensuite In The Master Bedroom. Excellent Location, Mins. Walk To Bur. Oak High Sch./Wismer Park/Go Train Statn./Shoppers/ Banks/ Home Depot/No Frills/ Mcdonald & Much More. A/C (2022), Water Tank (2024), Refridgerator (2025) Stove(2025). Interlock(2023), Outdoor Pot Light, Front & Back Yard Emotion Light. (id:50886)
Property Details
| MLS® Number | N11994447 |
| Property Type | Single Family |
| Community Name | Wismer |
| Amenities Near By | Park, Public Transit, Schools |
| Features | Lighting |
| Parking Space Total | 4 |
| Structure | Porch, Shed |
Building
| Bathroom Total | 4 |
| Bedrooms Above Ground | 4 |
| Bedrooms Total | 4 |
| Age | 6 To 15 Years |
| Amenities | Fireplace(s) |
| Appliances | Central Vacuum, Dishwasher, Stove, Washer, Window Coverings, Refrigerator |
| Basement Development | Unfinished |
| Basement Type | N/a (unfinished) |
| Construction Style Attachment | Detached |
| Cooling Type | Central Air Conditioning |
| Exterior Finish | Brick |
| Fireplace Present | Yes |
| Fireplace Total | 1 |
| Flooring Type | Hardwood, Carpeted |
| Foundation Type | Concrete |
| Half Bath Total | 1 |
| Heating Fuel | Natural Gas |
| Heating Type | Forced Air |
| Stories Total | 2 |
| Size Interior | 2,500 - 3,000 Ft2 |
| Type | House |
Parking
| Attached Garage | |
| Garage |
Land
| Acreage | No |
| Land Amenities | Park, Public Transit, Schools |
| Sewer | Sanitary Sewer |
| Size Depth | 84 Ft ,6 In |
| Size Frontage | 45 Ft |
| Size Irregular | 45 X 84.5 Ft |
| Size Total Text | 45 X 84.5 Ft |
Rooms
| Level | Type | Length | Width | Dimensions |
|---|---|---|---|---|
| Second Level | Primary Bedroom | 11.18 m | 4.45 m | 11.18 m x 4.45 m |
| Second Level | Bedroom 2 | 5.59 m | 3.99 m | 5.59 m x 3.99 m |
| Second Level | Bedroom 3 | 4.57 m | 3.83 m | 4.57 m x 3.83 m |
| Second Level | Bedroom 4 | 4.57 m | 3.18 m | 4.57 m x 3.18 m |
| Main Level | Living Room | 5.5 m | 3.65 m | 5.5 m x 3.65 m |
| Main Level | Dining Room | 5.5 m | 3.65 m | 5.5 m x 3.65 m |
| Main Level | Family Room | 4.6 m | 3.65 m | 4.6 m x 3.65 m |
| Main Level | Kitchen | 3.65 m | 3.15 m | 3.65 m x 3.15 m |
| Main Level | Eating Area | 3.65 m | 2.87 m | 3.65 m x 2.87 m |
Utilities
| Sewer | Installed |
https://www.realtor.ca/real-estate/27967235/74-kentland-street-markham-wismer-wismer
Contact Us
Contact us for more information
Fei Liu
Salesperson
8300 Woodbine Ave Ste 500
Markham, Ontario L3R 9Y7
(905) 909-0101
(905) 909-0202

































































