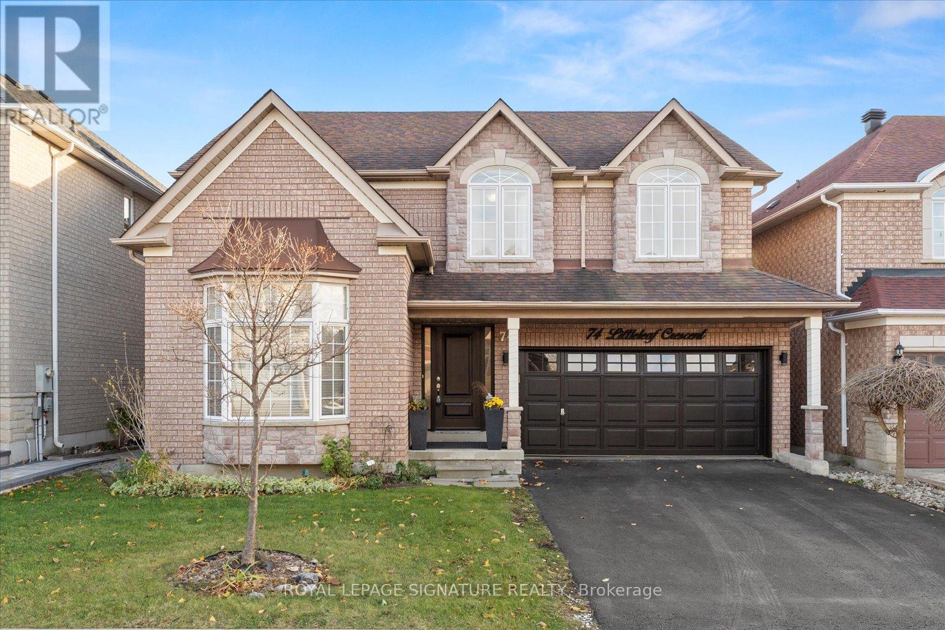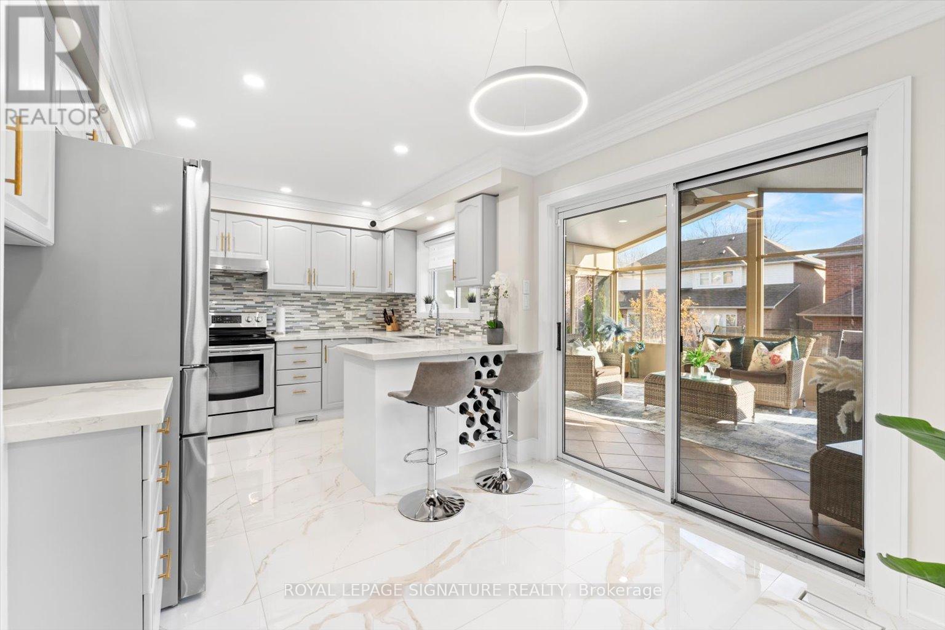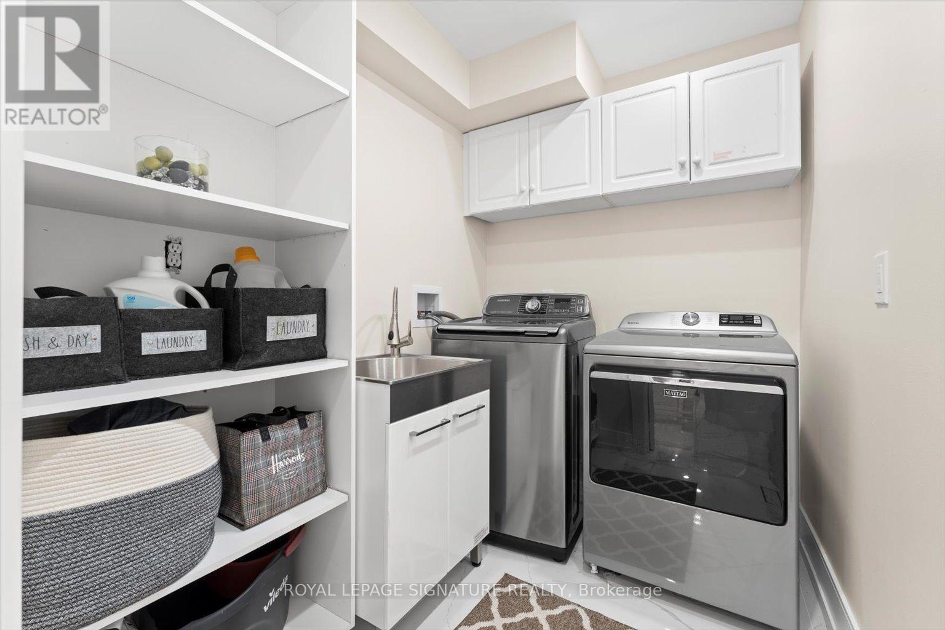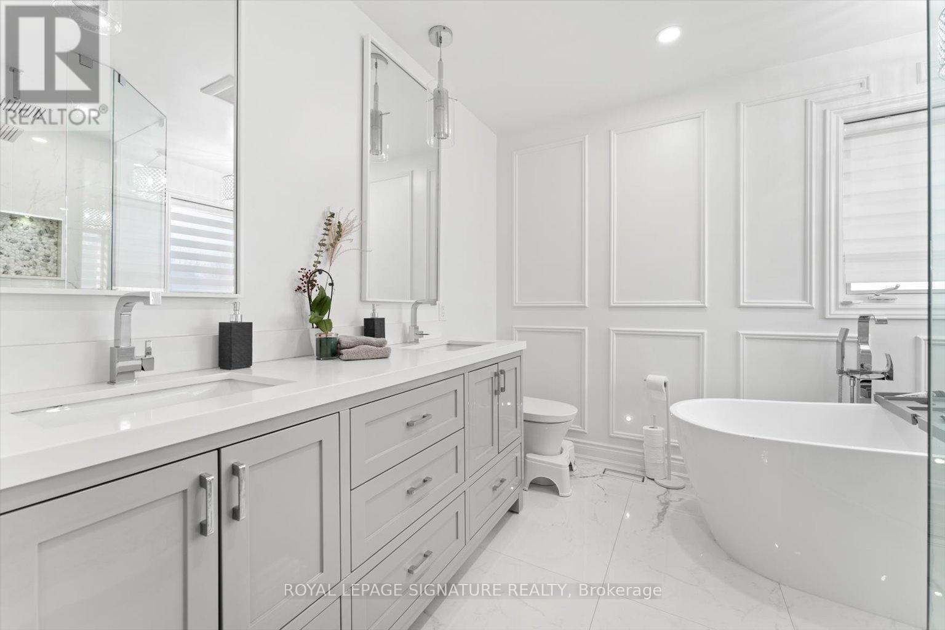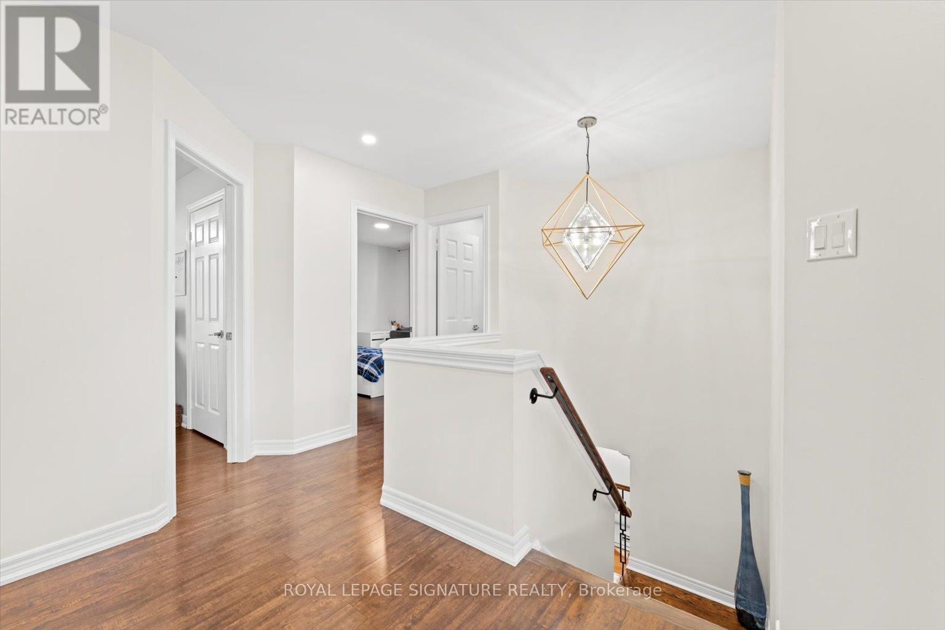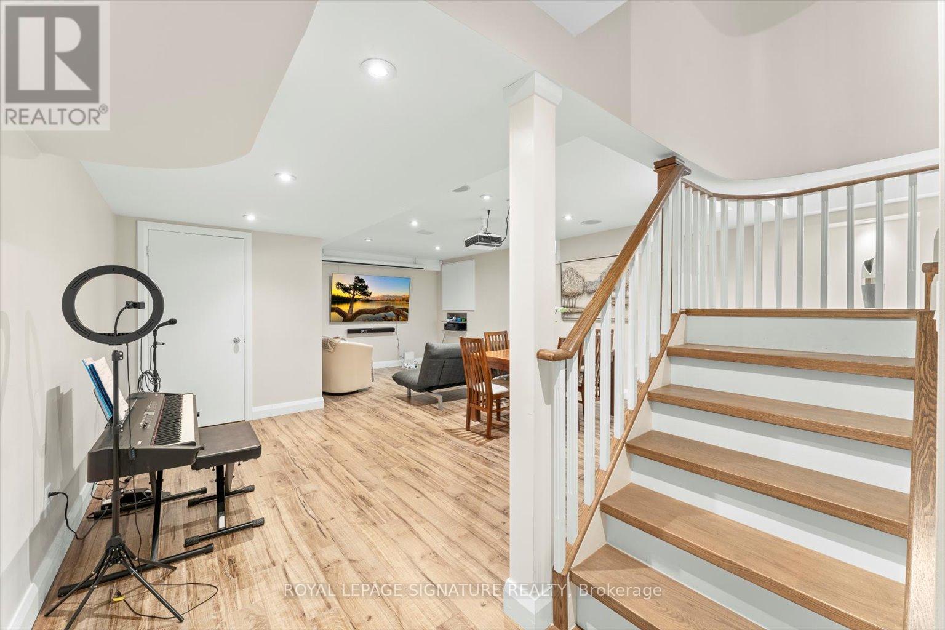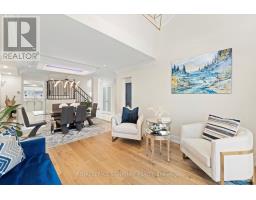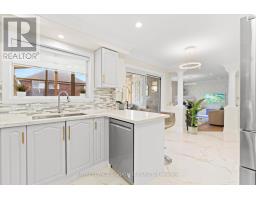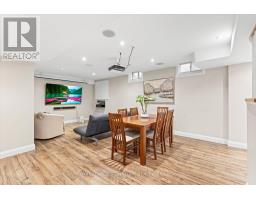74 Littleleaf Crescent Markham, Ontario L3S 4G1
$1,698,800
Discover your dream home at 74 Littleleaf Cres, Markham! Step into luxury, with over $175,000 in recent renovations on all 3 levels. Perfect for hosting, the living and dining room impress your guests with a feature wall, vaulted ceiling, hardwood floors & bay window. At the back of the house, the modern kitchen, cozy family room & sunlit solarium remain the heart of the home for family gatherings. Kitchen features S/S appliances, quartz countertop & breakfast bar. The luxury continues upstairs with the spacious Owners suite comprising of a walk-through double closet and 5PC ensuite with soaking tub & W/I shower. 3 additional good size bedrooms upstairs. Stunning open concept basement allows for recreation space, exercise & storage areas. Laundry on the main level with access to 2 car garage. Private 2 car drive. Exclusive neighbourhood, boarded by Rouge Valley River & Markham Greens Golf Club, this home offers the perfect blend of elegance and nature. **** EXTRAS **** Easy access to the 407hwy, Markham GO station. Hiking Trails at Rouge National Urban Park. Shopping, groceries & excellent schools. Markham Stouffville Hospital nearby. Golf at Markham Greens, Remington, Cedar Brae & Whitevale Golf Clubs. (id:50886)
Property Details
| MLS® Number | N10429865 |
| Property Type | Single Family |
| Community Name | Legacy |
| AmenitiesNearBy | Park, Place Of Worship, Public Transit, Schools |
| ParkingSpaceTotal | 4 |
Building
| BathroomTotal | 4 |
| BedroomsAboveGround | 4 |
| BedroomsTotal | 4 |
| Appliances | Dishwasher, Dryer, Refrigerator, Stove, Washer, Window Coverings |
| BasementDevelopment | Finished |
| BasementType | Full (finished) |
| ConstructionStyleAttachment | Detached |
| CoolingType | Central Air Conditioning |
| ExteriorFinish | Brick |
| FireplacePresent | Yes |
| FlooringType | Hardwood, Laminate, Tile |
| HalfBathTotal | 1 |
| HeatingFuel | Natural Gas |
| HeatingType | Forced Air |
| StoriesTotal | 2 |
| SizeInterior | 1999.983 - 2499.9795 Sqft |
| Type | House |
| UtilityWater | Municipal Water |
Parking
| Attached Garage |
Land
| Acreage | No |
| FenceType | Fenced Yard |
| LandAmenities | Park, Place Of Worship, Public Transit, Schools |
| Sewer | Sanitary Sewer |
| SizeDepth | 85 Ft ,3 In |
| SizeFrontage | 43 Ft ,7 In |
| SizeIrregular | 43.6 X 85.3 Ft |
| SizeTotalText | 43.6 X 85.3 Ft |
Rooms
| Level | Type | Length | Width | Dimensions |
|---|---|---|---|---|
| Lower Level | Recreational, Games Room | 5.33 m | 6.49 m | 5.33 m x 6.49 m |
| Lower Level | Exercise Room | 4.62 m | 3.17 m | 4.62 m x 3.17 m |
| Upper Level | Primary Bedroom | 5.91 m | 4.14 m | 5.91 m x 4.14 m |
| Upper Level | Bedroom 2 | 3.13 m | 4.42 m | 3.13 m x 4.42 m |
| Upper Level | Bedroom 3 | 2.9 m | 3.65 m | 2.9 m x 3.65 m |
| Upper Level | Bedroom 4 | 3.43 m | 3.14 m | 3.43 m x 3.14 m |
| Ground Level | Living Room | 3.68 m | 4.24 m | 3.68 m x 4.24 m |
| Ground Level | Dining Room | 3.68 m | 2.91 m | 3.68 m x 2.91 m |
| Ground Level | Kitchen | 3.62 m | 4.15 m | 3.62 m x 4.15 m |
| Ground Level | Solarium | 4.69 m | 4.63 m | 4.69 m x 4.63 m |
| Ground Level | Family Room | 4.77 m | 3.38 m | 4.77 m x 3.38 m |
| Ground Level | Laundry Room | 2.25 m | 1.65 m | 2.25 m x 1.65 m |
https://www.realtor.ca/real-estate/27663470/74-littleleaf-crescent-markham-legacy-legacy
Interested?
Contact us for more information
Tristian Clunis
Salesperson
8 Sampson Mews Suite 201 The Shops At Don Mills
Toronto, Ontario M3C 0H5
Michelle Toon
Broker
8 Sampson Mews Suite 201 The Shops At Don Mills
Toronto, Ontario M3C 0H5


