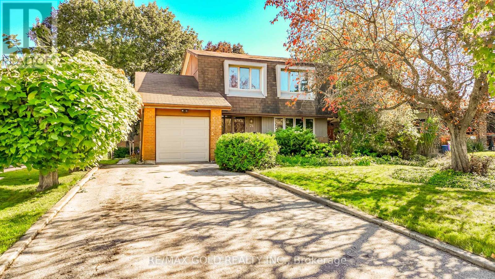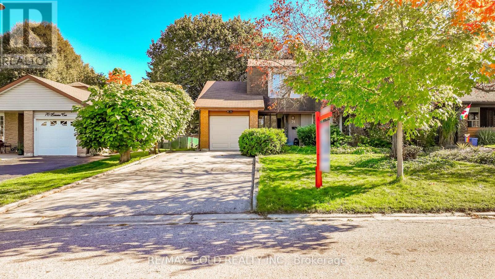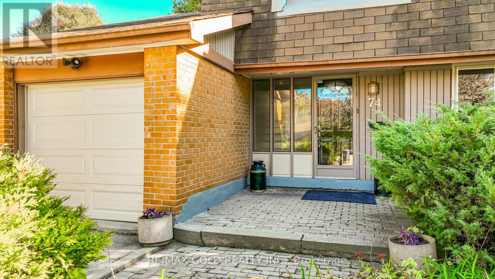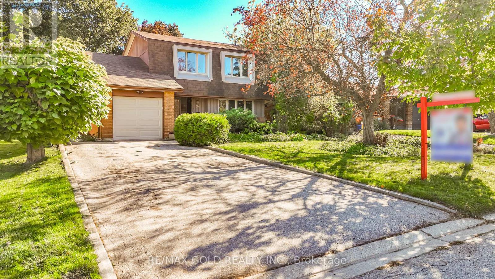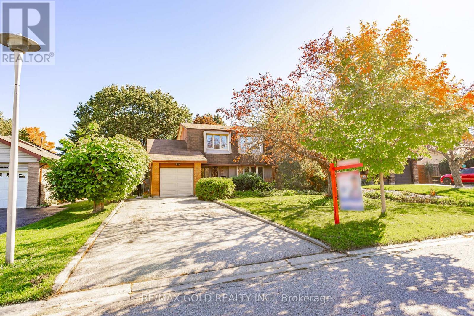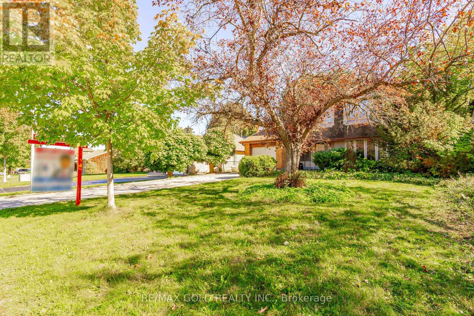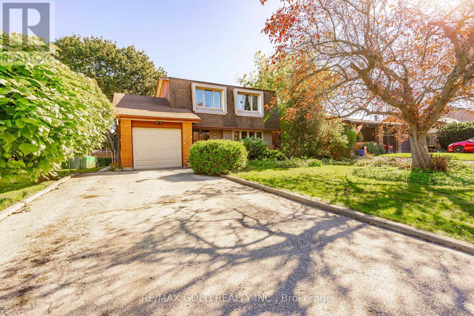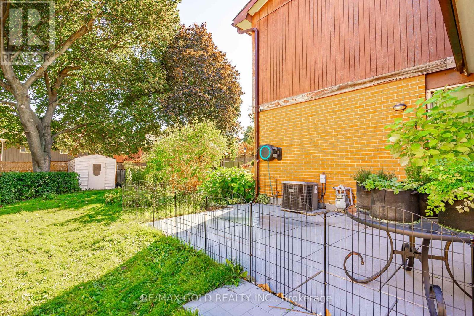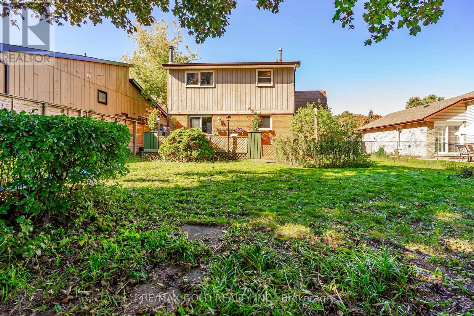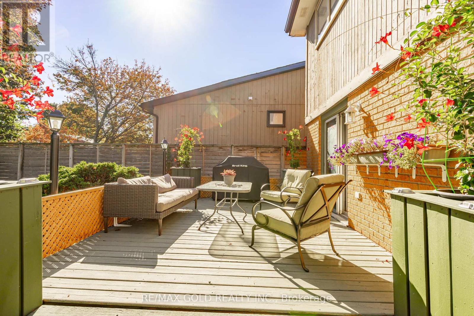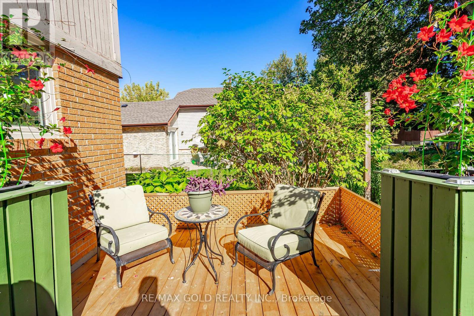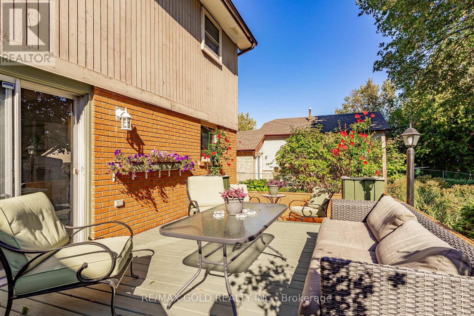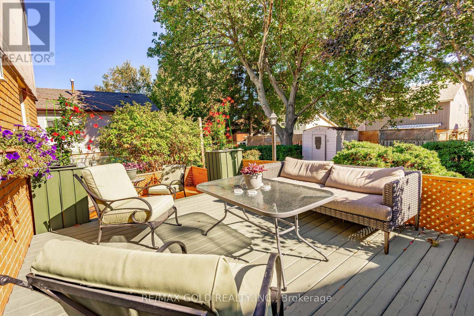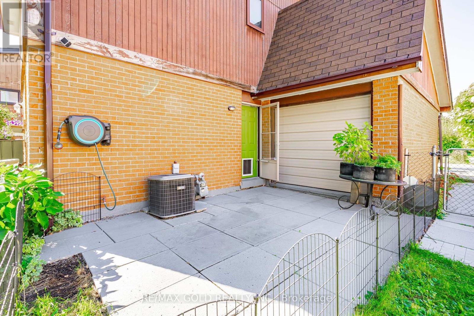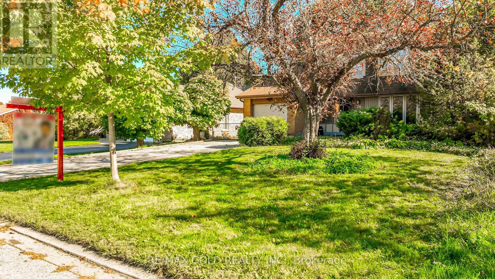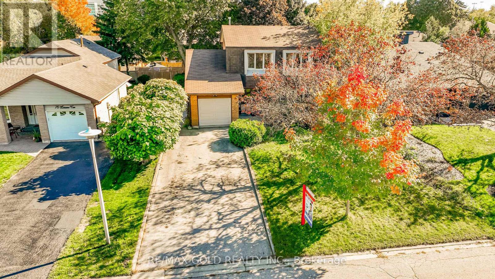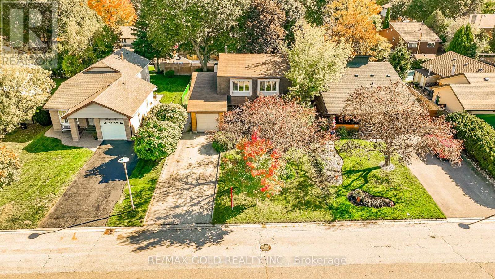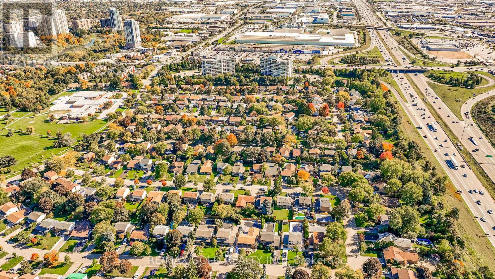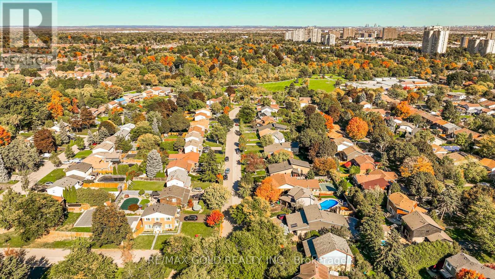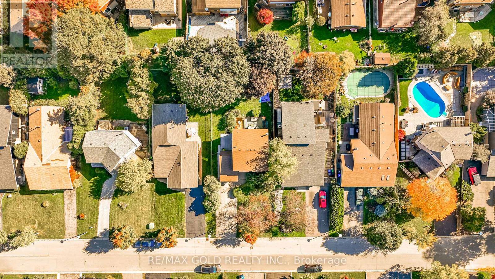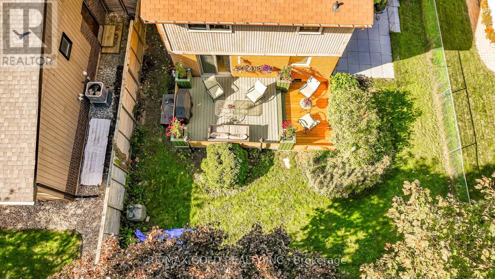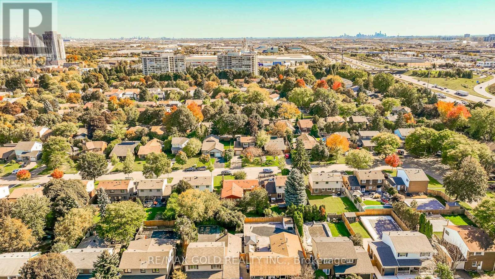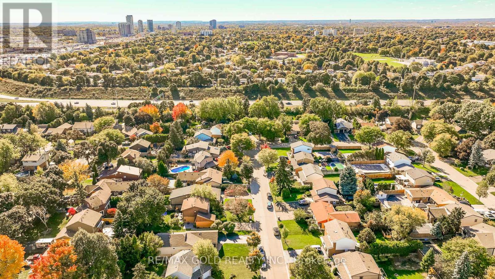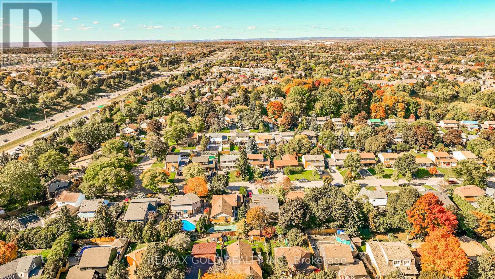74 Lorraine Crescent Brampton, Ontario L6S 2R7
$599,000
Welcome to 74 Lorraine Crescent, Brampton: Beautiful Well Maintained Detached Home in the Desirable Neighborhood of Westgate Located on 50' x 100' with Great Curb Appeal with Interlocked Front (2024) Leads to Welcoming Foyer; Formal Living Room Overlooks to Large Landscaped Front Yard; Formal Dining Area Walks Out Deck (Lower Deck: 2025; Upper Deck: 3years) Perfect for Summer BBQs to Manicured Backyard with Balance of Grass for Relaxing Mornings...Large Eat in Kitchen Full of Natural Light...2nd Floor Features 4 Generous Sized Bedrooms and Full Washroom...Separate Entrance to Finished Basement with Fireplace(Wood)...Lots of Space in Utility Room...Perfect Home for Growing Family or Large Family with Lots of Potential for In Law Suite Close to All Amenities, HWY 410/407...Ready to Move In Home (id:50886)
Property Details
| MLS® Number | W12468731 |
| Property Type | Single Family |
| Community Name | Westgate |
| Equipment Type | Water Heater |
| Parking Space Total | 5 |
| Rental Equipment Type | Water Heater |
Building
| Bathroom Total | 2 |
| Bedrooms Above Ground | 4 |
| Bedrooms Total | 4 |
| Amenities | Fireplace(s) |
| Appliances | Garage Door Opener |
| Basement Development | Finished |
| Basement Features | Separate Entrance |
| Basement Type | N/a (finished) |
| Construction Style Attachment | Detached |
| Cooling Type | Central Air Conditioning |
| Exterior Finish | Brick |
| Fireplace Present | Yes |
| Flooring Type | Hardwood, Laminate |
| Half Bath Total | 1 |
| Heating Fuel | Natural Gas |
| Heating Type | Forced Air |
| Stories Total | 2 |
| Size Interior | 1,100 - 1,500 Ft2 |
| Type | House |
| Utility Water | Municipal Water |
Parking
| Garage |
Land
| Acreage | No |
| Sewer | Sanitary Sewer |
| Size Depth | 120 Ft |
| Size Frontage | 50 Ft |
| Size Irregular | 50 X 120 Ft |
| Size Total Text | 50 X 120 Ft |
Rooms
| Level | Type | Length | Width | Dimensions |
|---|---|---|---|---|
| Second Level | Primary Bedroom | 4.01 m | 3.55 m | 4.01 m x 3.55 m |
| Second Level | Bedroom 2 | 2.58 m | 2.44 m | 2.58 m x 2.44 m |
| Second Level | Bedroom 3 | 3.8 m | 2.85 m | 3.8 m x 2.85 m |
| Second Level | Bedroom 4 | 3.21 m | 3.05 m | 3.21 m x 3.05 m |
| Basement | Recreational, Games Room | 6.45 m | 4.12 m | 6.45 m x 4.12 m |
| Main Level | Living Room | 5.31 m | 3.91 m | 5.31 m x 3.91 m |
| Main Level | Dining Room | 3.49 m | 3.35 m | 3.49 m x 3.35 m |
| Main Level | Kitchen | 3.79 m | 3.26 m | 3.79 m x 3.26 m |
https://www.realtor.ca/real-estate/29003477/74-lorraine-crescent-brampton-westgate-westgate
Contact Us
Contact us for more information
Harry Harkiran Singh
Broker
(416) 817-9196
www.harrysold.ca/
2720 North Park Drive #201
Brampton, Ontario L6S 0E9
(905) 456-1010
(905) 673-8900

