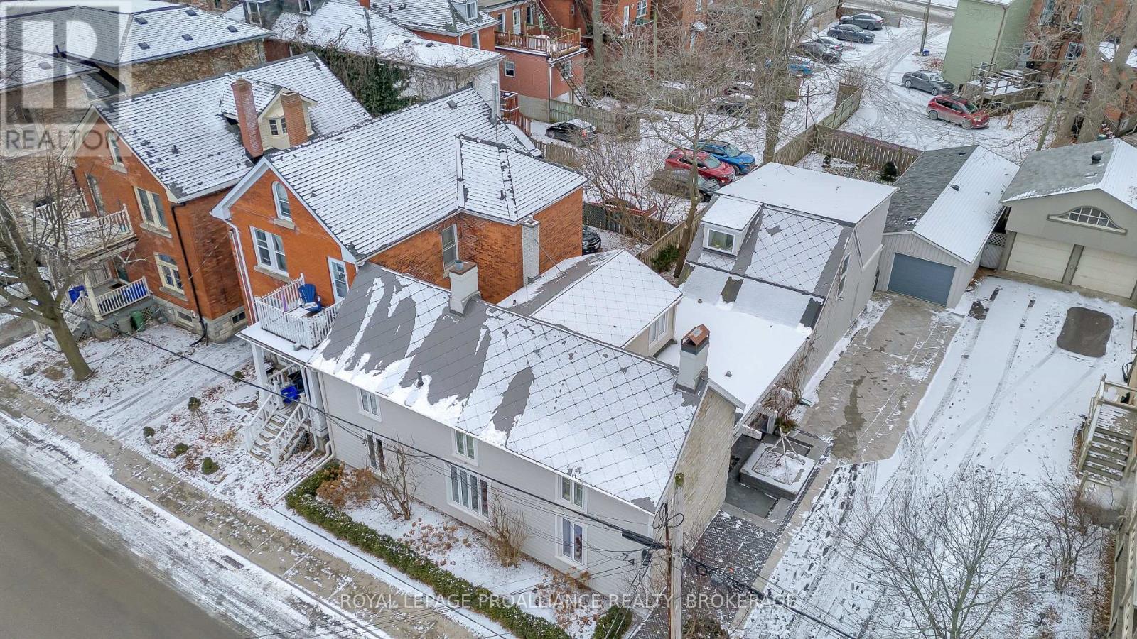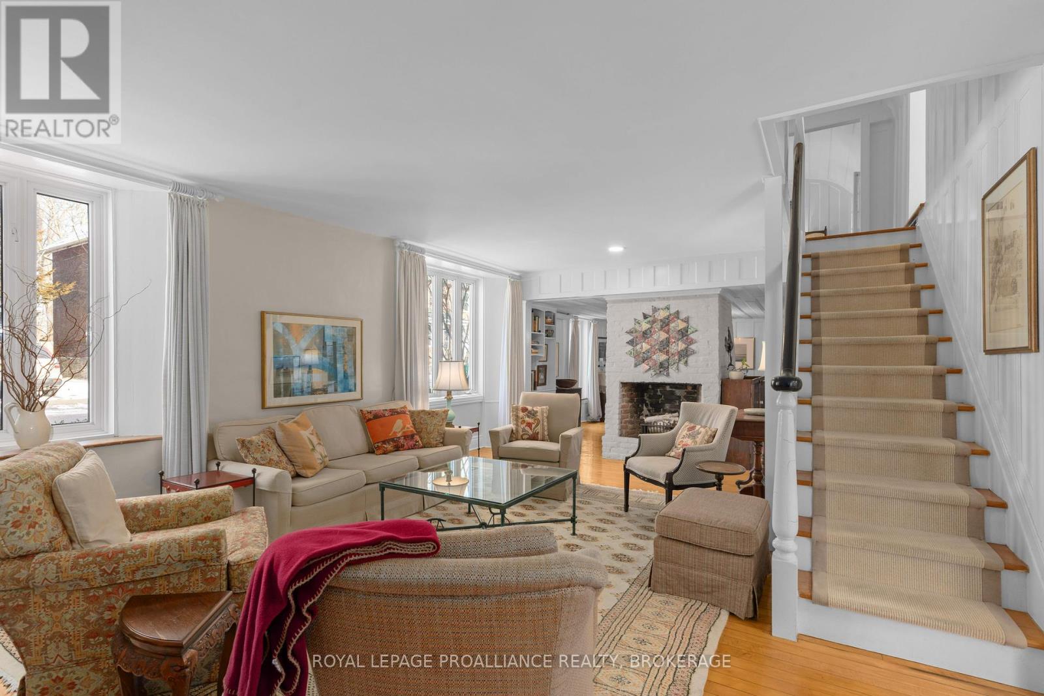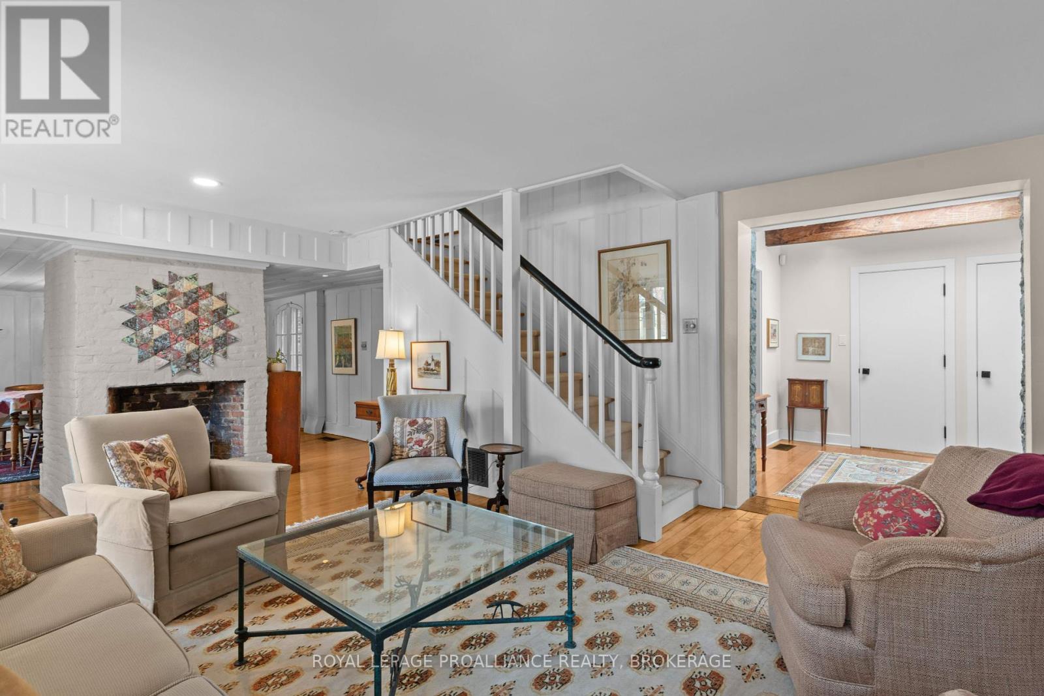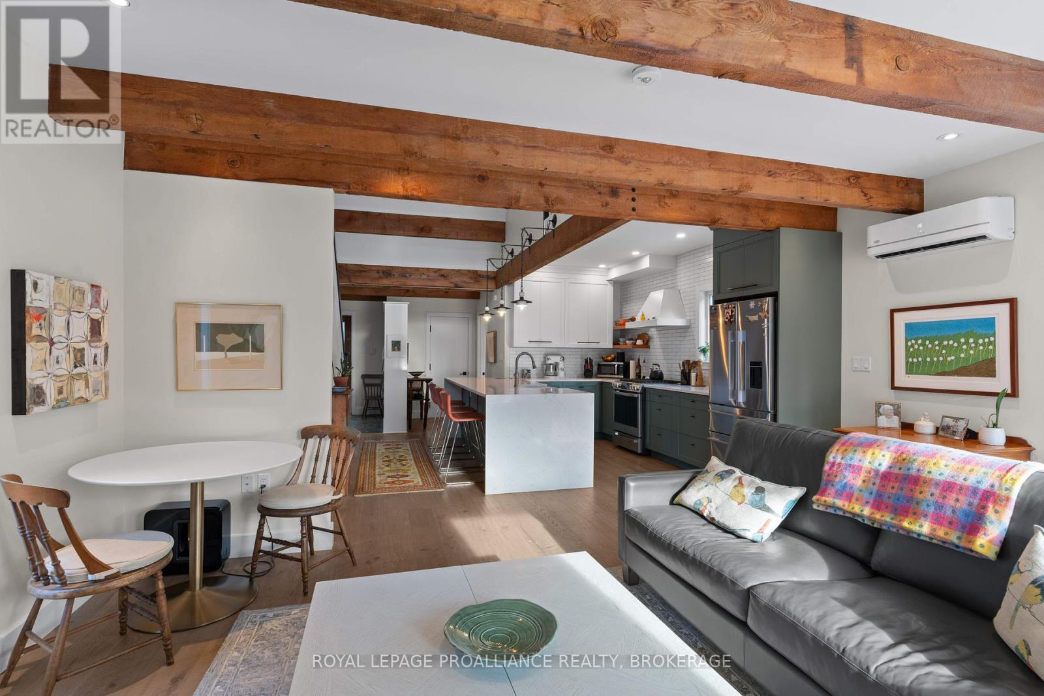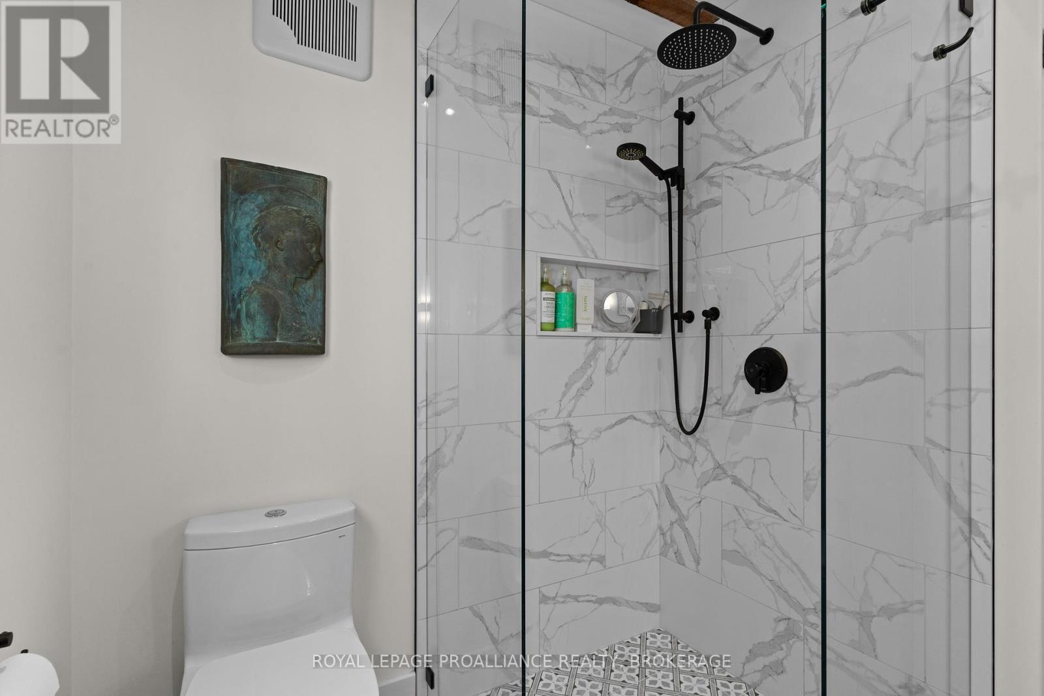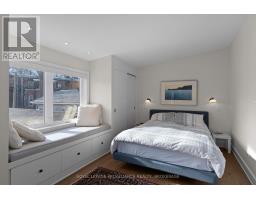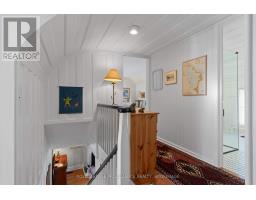74 Lower Union Street Kingston, Ontario K7L 2N1
$1,735,000
This unique home provides a perfect combination of character and functionality, with 2 legal units. The front of the house hosts 3 bedrooms, 2 bathrooms and an updated kitchen with the charm of Sydenham Ward. Beautiful hardwood, exposed stone and fireplaces give it a lovely cottage-style feel. Main floor laundry room leads into the second unit, which has been beautifully updated into a bright, open concept space. A second kitchen, 1.5 bathrooms and an additional bedroom make this space perfect for an in-law suite, Airbnb or rental unit. The deep lot is landscaped in the back and the bonus is a 3 car garage! **** EXTRAS **** Main Level - 3 Piece Bathroom: 1.88 m x 2.52 m / Main - Foyer: 2.77 m x 2.76 m / Main - Foyer: 1.58 m x 3.75 m / Upper - 3 Piece Bathroom: 3.09 m x 2.27 m / Upper - 3 Piece Ensuite: 1.09 m x 2.61 Upper - 2 Piece: 1.85 m x 1.21 m (id:50886)
Open House
This property has open houses!
2:00 pm
Ends at:4:00 pm
Property Details
| MLS® Number | X11938173 |
| Property Type | Single Family |
| Neigbourhood | Sydenham |
| Community Name | Central City East |
| Amenities Near By | Hospital, Marina, Park |
| Features | Flat Site, Lane, Carpet Free, Guest Suite, Sump Pump |
| Parking Space Total | 5 |
| Structure | Shed |
| View Type | City View |
Building
| Bathroom Total | 4 |
| Bedrooms Above Ground | 4 |
| Bedrooms Total | 4 |
| Amenities | Fireplace(s), Separate Heating Controls |
| Appliances | Oven - Built-in, Water Heater - Tankless, Water Heater, Dishwasher, Dryer, Freezer, Microwave, Range, Refrigerator, Stove, Washer, Window Coverings |
| Basement Type | Partial |
| Construction Style Attachment | Detached |
| Cooling Type | Central Air Conditioning |
| Exterior Finish | Wood, Stone |
| Fire Protection | Controlled Entry, Alarm System, Monitored Alarm, Smoke Detectors |
| Fireplace Present | Yes |
| Fireplace Total | 3 |
| Foundation Type | Stone |
| Half Bath Total | 1 |
| Heating Fuel | Natural Gas |
| Heating Type | Forced Air |
| Stories Total | 2 |
| Size Interior | 2,500 - 3,000 Ft2 |
| Type | House |
| Utility Water | Municipal Water |
Parking
| Detached Garage |
Land
| Access Type | Year-round Access |
| Acreage | No |
| Fence Type | Fenced Yard |
| Land Amenities | Hospital, Marina, Park |
| Landscape Features | Landscaped |
| Sewer | Sanitary Sewer |
| Size Depth | 122 Ft |
| Size Frontage | 52 Ft ,9 In |
| Size Irregular | 52.8 X 122 Ft |
| Size Total Text | 52.8 X 122 Ft|under 1/2 Acre |
| Zoning Description | Hcd3 |
Utilities
| Cable | Installed |
| Wireless | Available |
| Electricity Connected | Connected |
| Natural Gas Available | Available |
| Sewer | Installed |
Contact Us
Contact us for more information
Marjorie Cooke
Salesperson
www.cookekingston.com/
80 Queen St
Kingston, Ontario K7K 6W7
(613) 544-4141
www.discoverroyallepage.ca/
Grace Whiteside
Salesperson
80 Queen St
Kingston, Ontario K7K 6W7
(613) 544-4141
www.discoverroyallepage.ca/



