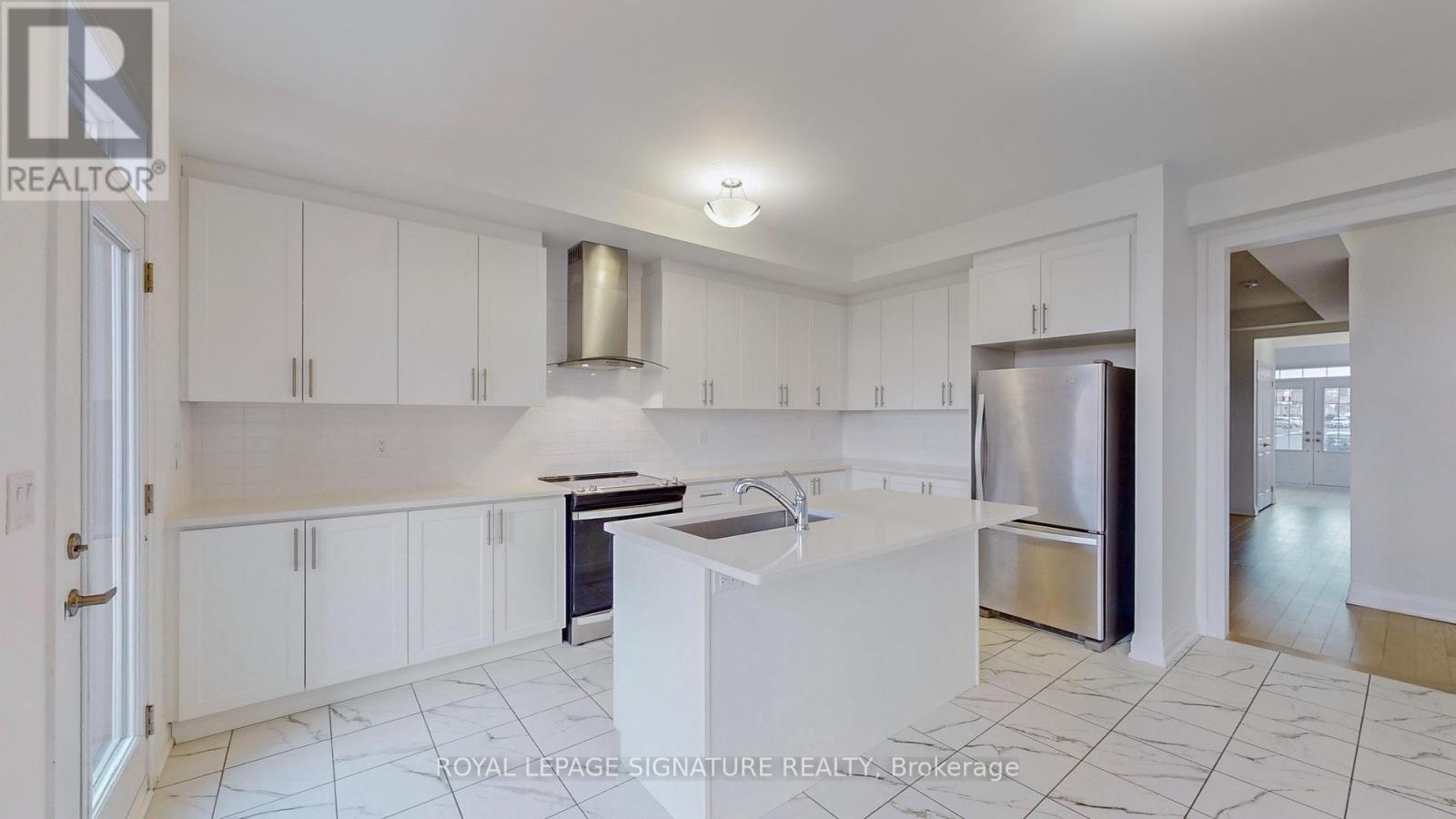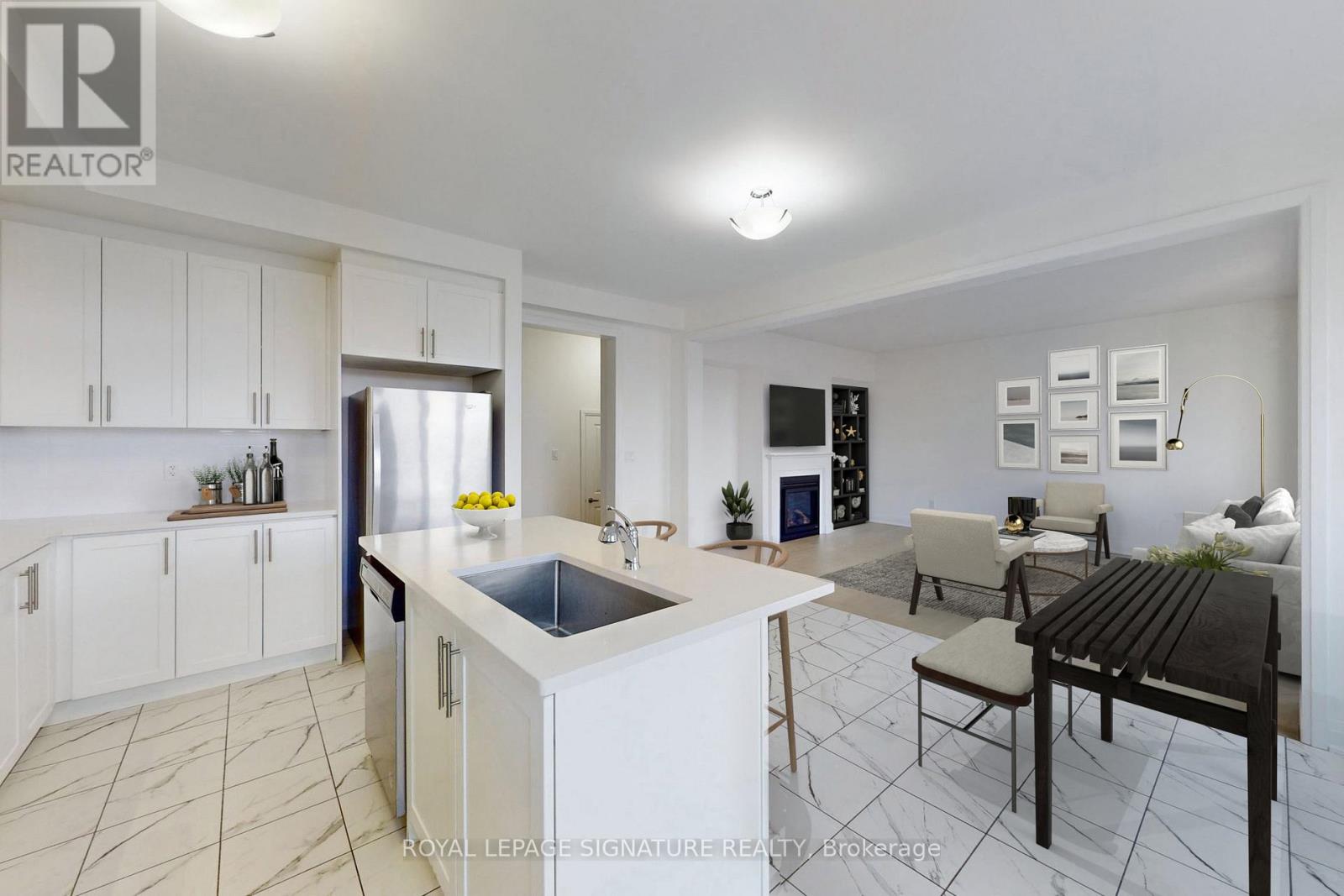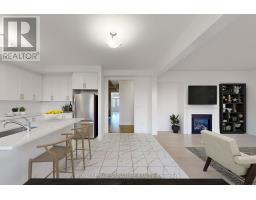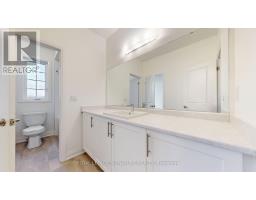74 Marlene Johnston Drive East Gwillimbury, Ontario L9N 0X1
4 Bedroom
4 Bathroom
Fireplace
Central Air Conditioning
Forced Air
$4,100 Monthly
Discover this exquisite home with a wider backyard and no neighbors behind, featuring astone/brick elevation and double door entry. Inside, enjoy a 9ft ceiling, modern hardwoodstairs, separate living/dining, office/den, and a family room with a gas fireplace. Theeat-in kitchen boasts quartz counters, a large island, and high-end appliances.Conveniently located, it's just minutes from the GO Train, Hwy 404, Central Newmarket,Lake Simcoe beaches, and various amenities like Upper Canada Mall, Costco, and more. (id:50886)
Property Details
| MLS® Number | N12123994 |
| Property Type | Single Family |
| Community Name | Rural East Gwillimbury |
| Amenities Near By | Hospital, Park, Public Transit |
| Community Features | Community Centre |
| Features | Ravine |
| Parking Space Total | 6 |
Building
| Bathroom Total | 4 |
| Bedrooms Above Ground | 4 |
| Bedrooms Total | 4 |
| Age | 0 To 5 Years |
| Basement Features | Walk Out |
| Basement Type | Full |
| Construction Style Attachment | Detached |
| Cooling Type | Central Air Conditioning |
| Exterior Finish | Brick, Stone |
| Fireplace Present | Yes |
| Flooring Type | Hardwood, Tile |
| Foundation Type | Unknown |
| Half Bath Total | 1 |
| Heating Fuel | Natural Gas |
| Heating Type | Forced Air |
| Stories Total | 2 |
| Type | House |
| Utility Water | Municipal Water |
Parking
| Attached Garage | |
| Garage |
Land
| Acreage | No |
| Land Amenities | Hospital, Park, Public Transit |
| Sewer | Sanitary Sewer |
| Size Depth | 105 Ft |
| Size Frontage | 38 Ft |
| Size Irregular | 38 X 105 Ft |
| Size Total Text | 38 X 105 Ft |
Rooms
| Level | Type | Length | Width | Dimensions |
|---|---|---|---|---|
| Second Level | Primary Bedroom | 5.7 m | 4.3 m | 5.7 m x 4.3 m |
| Second Level | Bedroom 2 | 3.7 m | 3.3 m | 3.7 m x 3.3 m |
| Second Level | Bedroom 3 | 3.4 m | 3.3 m | 3.4 m x 3.3 m |
| Second Level | Bedroom 4 | 3.3 m | 3.3 m | 3.3 m x 3.3 m |
| Main Level | Living Room | 5.2 m | 3.5 m | 5.2 m x 3.5 m |
| Main Level | Dining Room | 5.2 m | 3.5 m | 5.2 m x 3.5 m |
| Main Level | Den | 2.9 m | 2.9 m | 2.9 m x 2.9 m |
| Main Level | Family Room | 5.2 m | 4.3 m | 5.2 m x 4.3 m |
| Main Level | Eating Area | 5.2 m | 2.5 m | 5.2 m x 2.5 m |
| Main Level | Kitchen | 5.2 m | 2.5 m | 5.2 m x 2.5 m |
Utilities
| Cable | Available |
| Sewer | Installed |
Contact Us
Contact us for more information
Elena Saradidis
Salesperson
(416) 871-1334
www.elenasaradidis.com/
www.facebook.com/BuySellToronto/?ref=aymt_homepage_panel&eid=ARCitQ0yiHBvgUwtb7Ekm038p6QJDir
Royal LePage Signature Realty
495 Wellington St W #100
Toronto, Ontario M5V 1G1
495 Wellington St W #100
Toronto, Ontario M5V 1G1
(416) 205-0355
(416) 205-0360











































































