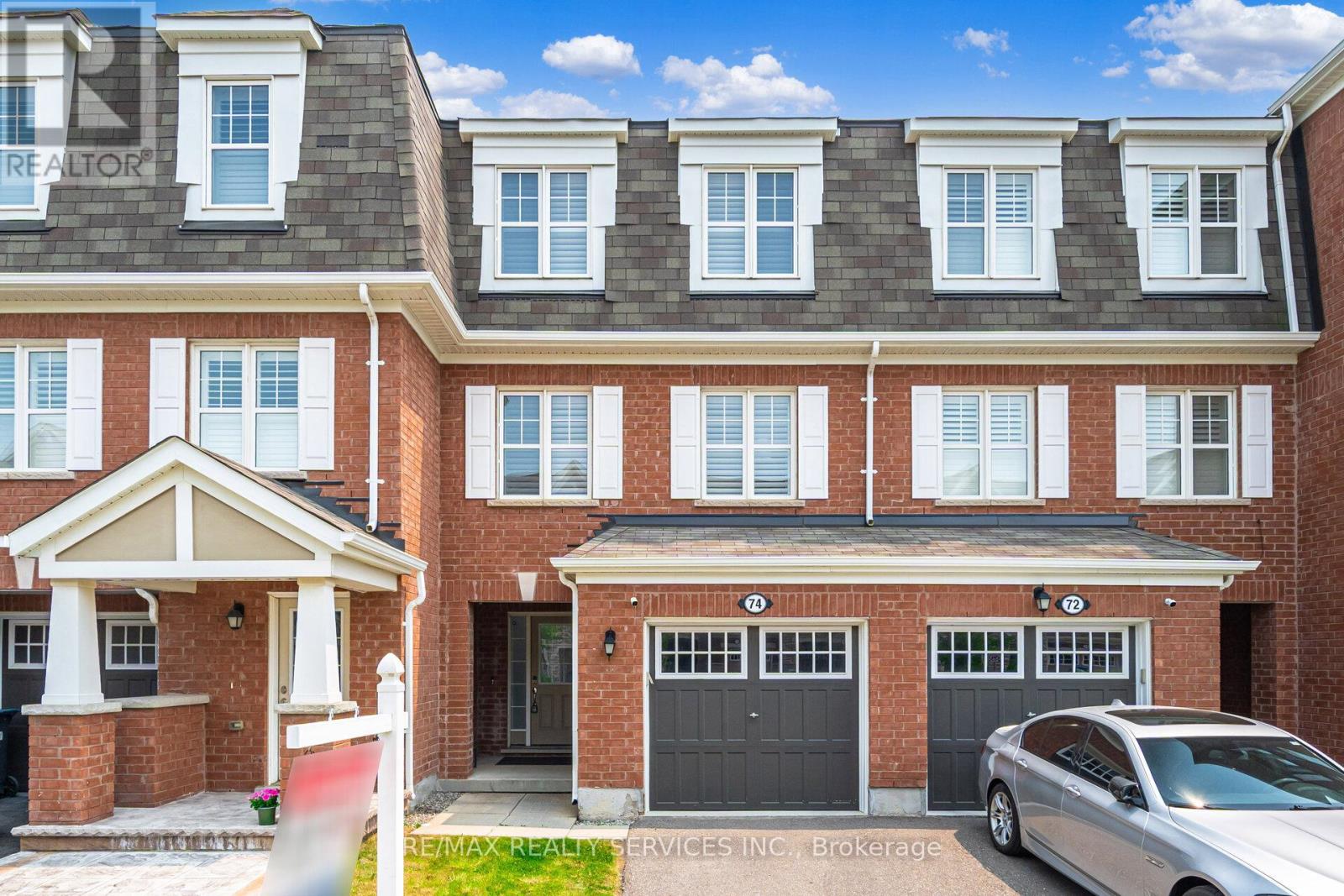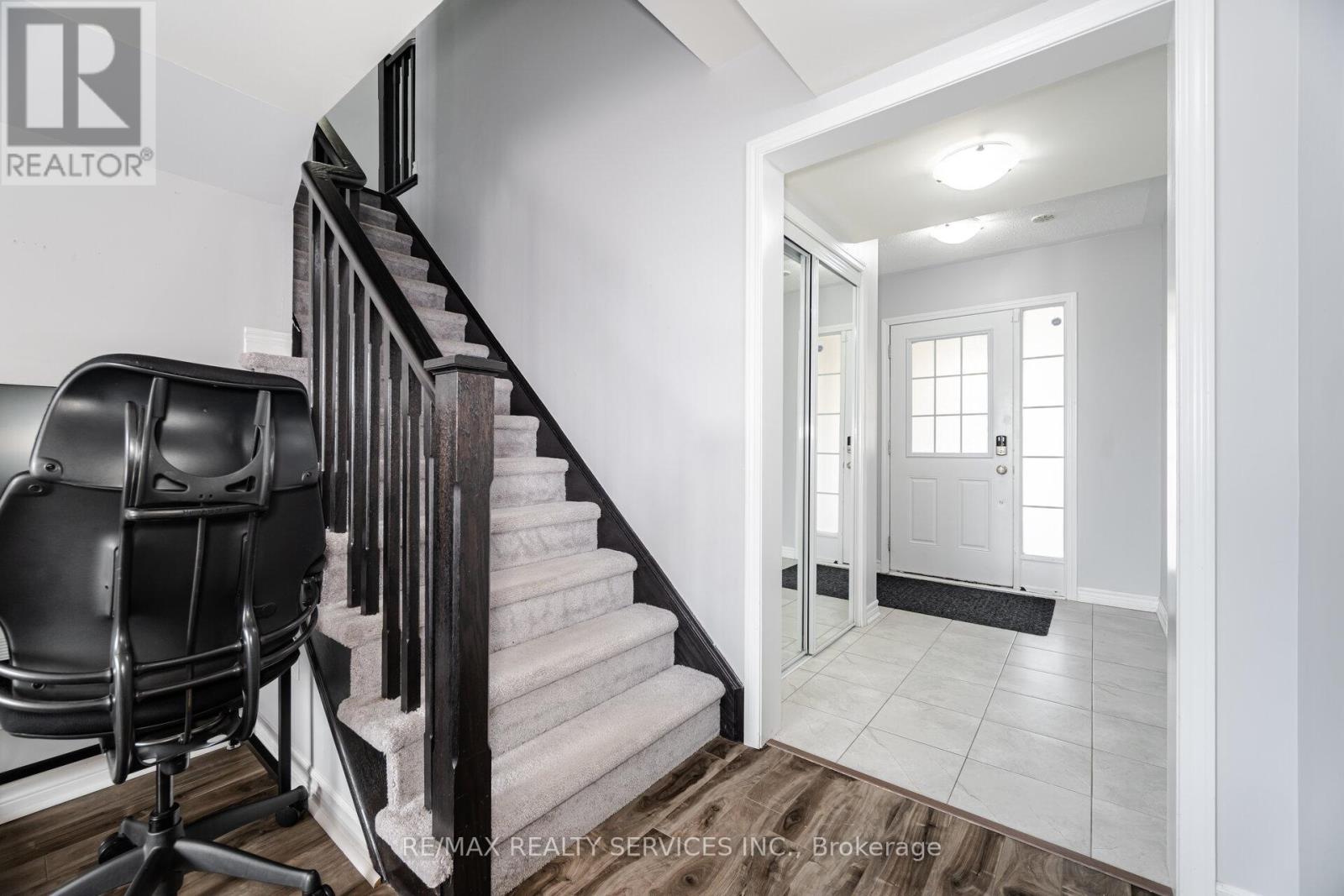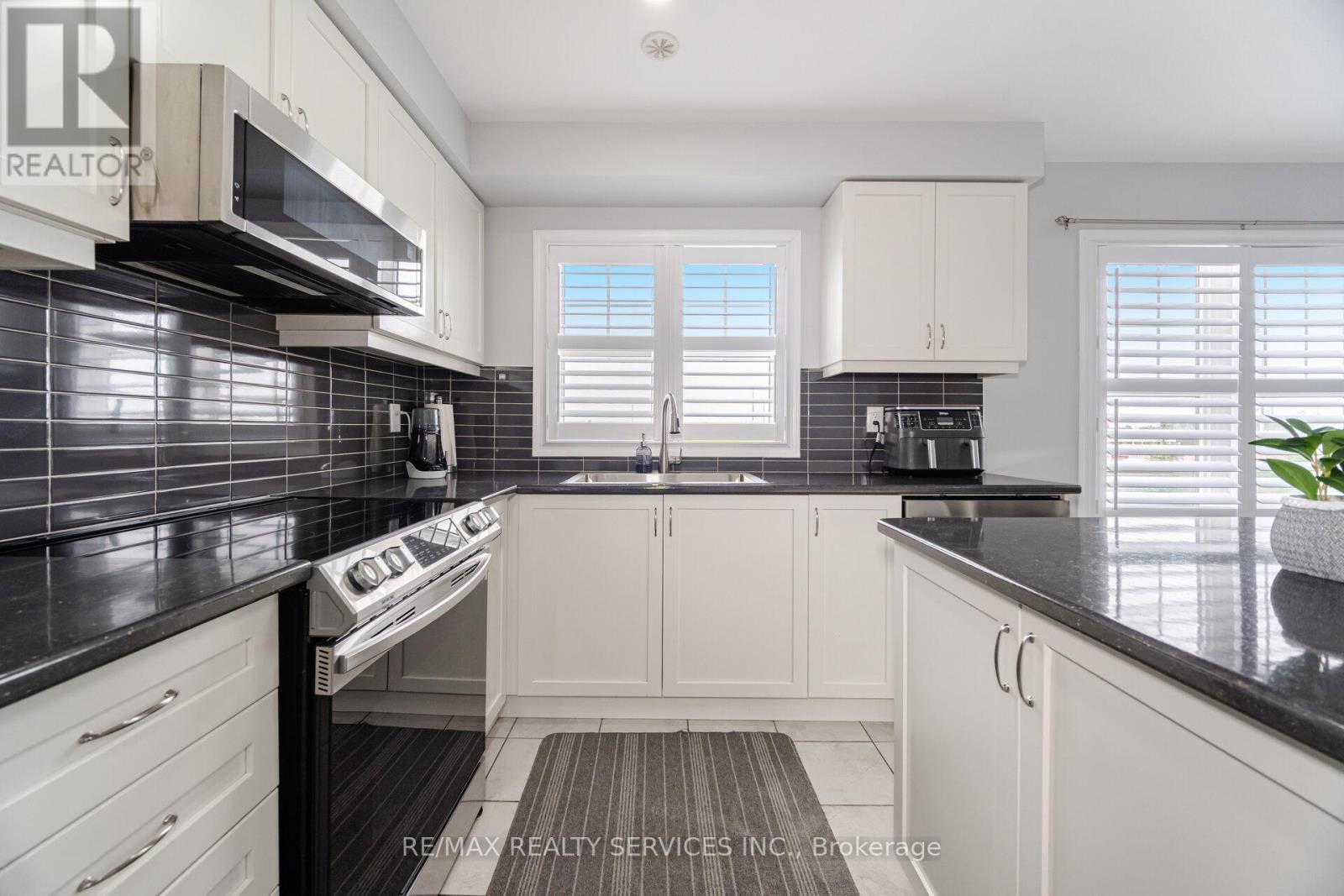74 Metro Crescent Brampton, Ontario L7A 4P1
4 Bedroom
3 Bathroom
1,100 - 1,500 ft2
Central Air Conditioning
Forced Air
$749,777
Absolutely Beautiful Freehold townhome is perfect for a first-time buyer looking to plan roots in a family friendly safe neighbourhood. This 3 Bed & 3 Bath Home Located in a High Demand Neighborhood. Upgraded Kitchen with Island & Eat-In Area. Bright & Spacious Great Room That Is Ideal for Entertaining. Greatly Sized Three Bedrooms On The Second Level. Master Bedroom Offers W/I Closet & Ensuite. Close To Mount Pleasant Go Station, Schools, Library, Rec. Centre & All Other Amenities. (id:50886)
Property Details
| MLS® Number | W12195240 |
| Property Type | Single Family |
| Community Name | Northwest Brampton |
| Amenities Near By | Park, Public Transit, Schools |
| Community Features | Community Centre |
| Features | Flat Site, Paved Yard |
| Parking Space Total | 3 |
| Structure | Deck |
Building
| Bathroom Total | 3 |
| Bedrooms Above Ground | 3 |
| Bedrooms Below Ground | 1 |
| Bedrooms Total | 4 |
| Appliances | Water Heater - Tankless, Water Heater, Water Softener, Dishwasher, Dryer, Stove, Washer, Window Coverings, Refrigerator |
| Basement Development | Finished |
| Basement Type | N/a (finished) |
| Construction Style Attachment | Attached |
| Cooling Type | Central Air Conditioning |
| Exterior Finish | Brick |
| Flooring Type | Ceramic, Laminate, Carpeted |
| Foundation Type | Concrete |
| Half Bath Total | 1 |
| Heating Fuel | Natural Gas |
| Heating Type | Forced Air |
| Stories Total | 3 |
| Size Interior | 1,100 - 1,500 Ft2 |
| Type | Row / Townhouse |
| Utility Water | Municipal Water |
Parking
| Garage |
Land
| Acreage | No |
| Fence Type | Fenced Yard |
| Land Amenities | Park, Public Transit, Schools |
| Sewer | Sanitary Sewer |
| Size Depth | 82 Ft |
| Size Frontage | 18 Ft ,3 In |
| Size Irregular | 18.3 X 82 Ft |
| Size Total Text | 18.3 X 82 Ft |
Rooms
| Level | Type | Length | Width | Dimensions |
|---|---|---|---|---|
| Second Level | Kitchen | 2.74 m | 3.38 m | 2.74 m x 3.38 m |
| Second Level | Living Room | 5.36 m | 4 m | 5.36 m x 4 m |
| Second Level | Dining Room | 3.16 m | 3.2 m | 3.16 m x 3.2 m |
| Third Level | Primary Bedroom | 3.17 m | 3.65 m | 3.17 m x 3.65 m |
| Third Level | Bedroom 2 | 2.62 m | 2.56 m | 2.62 m x 2.56 m |
| Third Level | Bedroom 3 | 2.68 m | 3.44 m | 2.68 m x 3.44 m |
| Main Level | Foyer | 2.99 m | 2.25 m | 2.99 m x 2.25 m |
| Main Level | Family Room | 2.74 m | 3.56 m | 2.74 m x 3.56 m |
Contact Us
Contact us for more information
Victor Suppa
Salesperson
www.suppasold.com/
RE/MAX Realty Services Inc.
295 Queen St E, Suite B
Brampton, Ontario L6W 3R1
295 Queen St E, Suite B
Brampton, Ontario L6W 3R1
(905) 456-1000
(905) 456-8116















































































