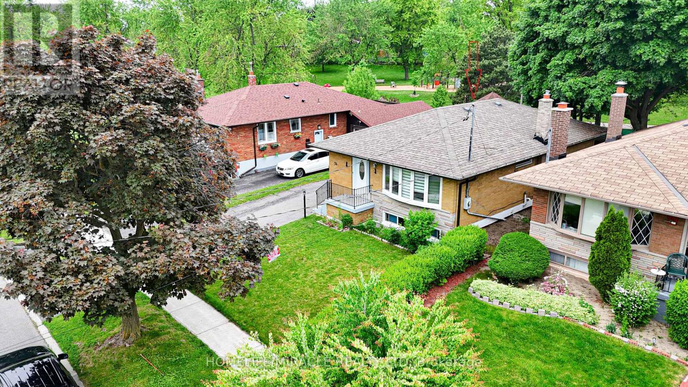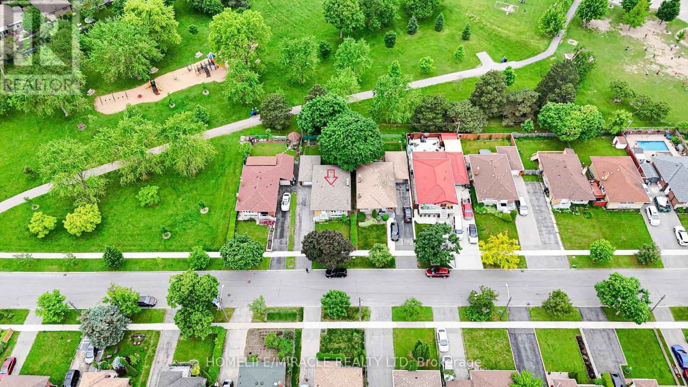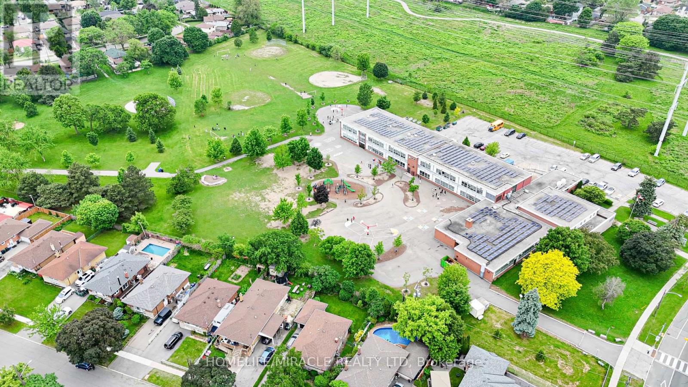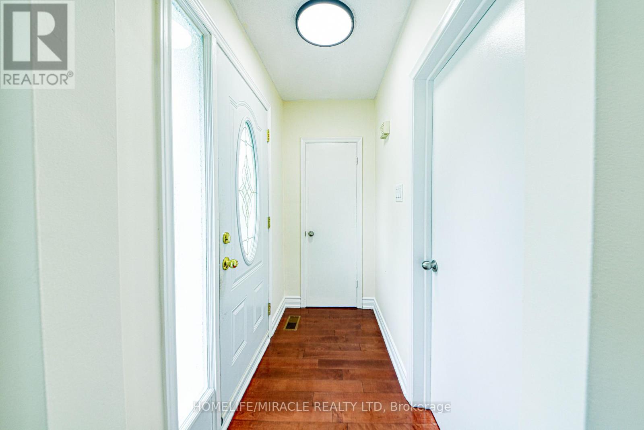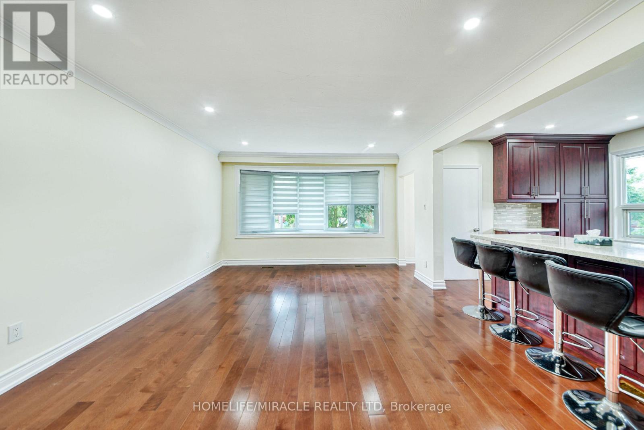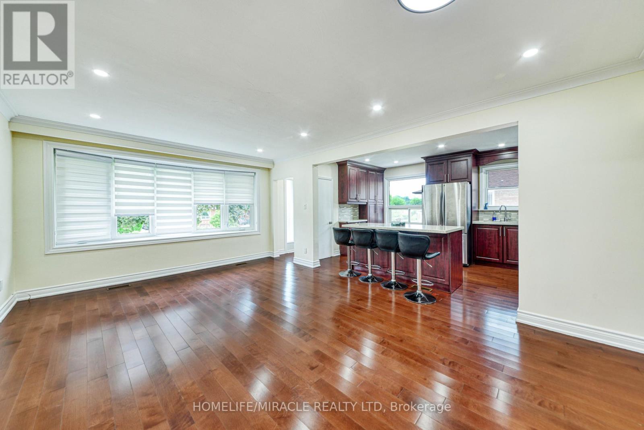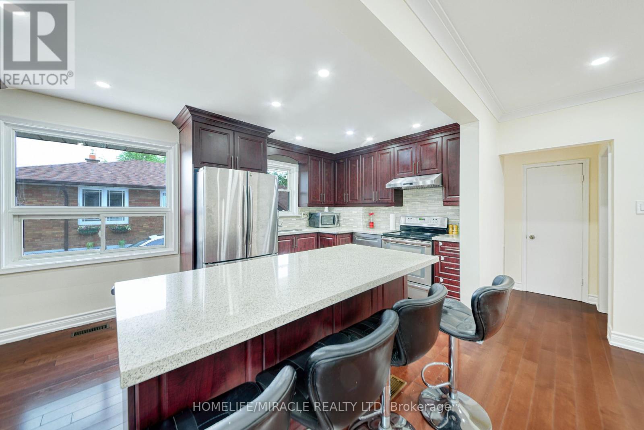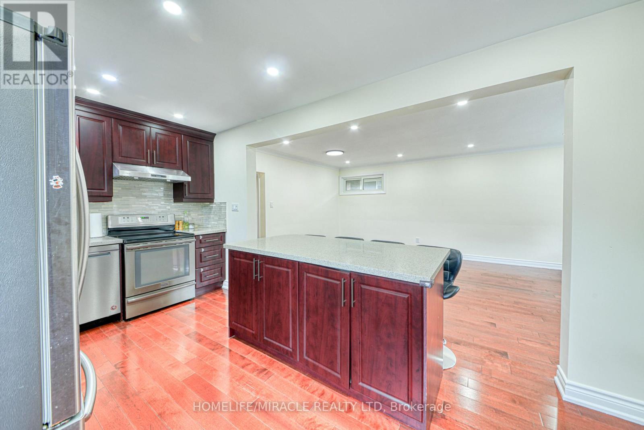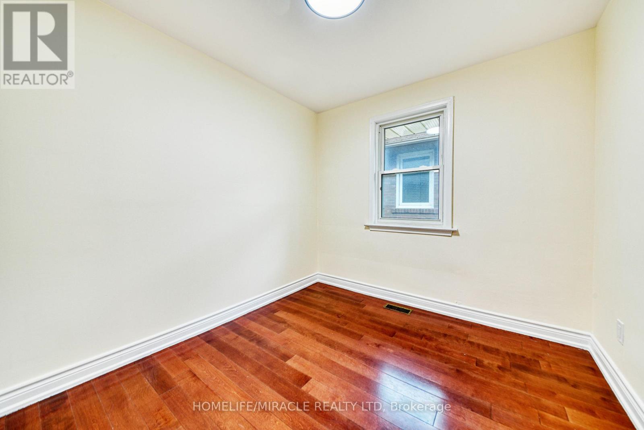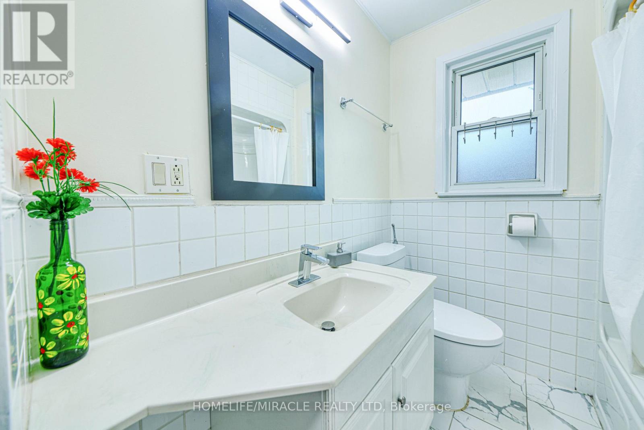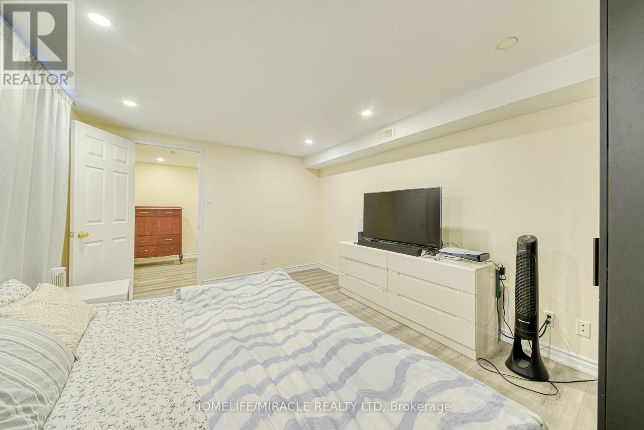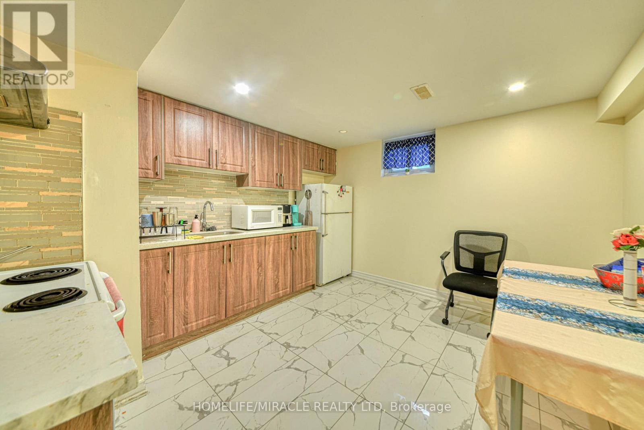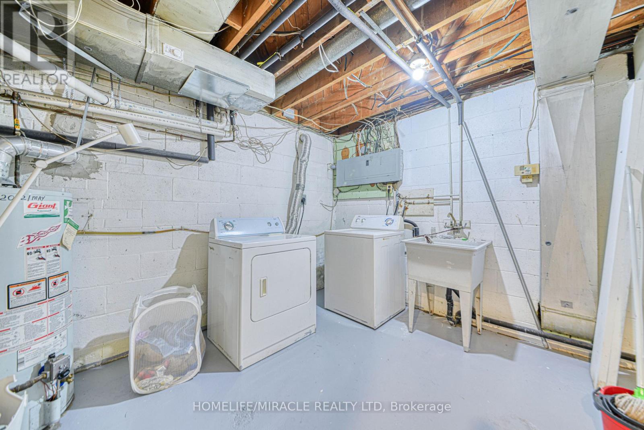74 Mountland Drive Toronto, Ontario M1G 2P1
$971,001
Welcome to a home that perfectly blends space, style, and exceptional convenience-ideal for first-time home buyers or investors seeking strong rental income potential. This property boasts direct backyard access to a peaceful park and is just a 1-minute walk to Churchill Heights P.S. with no need to cross major roads-making it a dream for families with young children. Enjoy seamless access to transit, with a 2-minute walk to the main road offering direct bus routes to Scarborough Town Centre and beyond. Located minutes from Hwy 401, Centennial College, University of Toronto Scarborough Campus, Woburn Collegiate, and Centenary Hospital, this home places education, healthcare, shopping, and commuting all within easy reach. Whether you're looking to move in or rent out, this well-positioned gem offers lifestyle and investment value in one of Scarborough's most desirable pockets. (id:50886)
Property Details
| MLS® Number | E12217478 |
| Property Type | Single Family |
| Community Name | Woburn |
| Amenities Near By | Park, Schools |
| Equipment Type | Water Heater - Gas |
| Features | Carpet Free |
| Parking Space Total | 5 |
| Rental Equipment Type | Water Heater - Gas |
Building
| Bathroom Total | 2 |
| Bedrooms Above Ground | 3 |
| Bedrooms Below Ground | 2 |
| Bedrooms Total | 5 |
| Age | 51 To 99 Years |
| Appliances | Water Meter |
| Architectural Style | Bungalow |
| Basement Development | Finished |
| Basement Features | Separate Entrance |
| Basement Type | N/a (finished) |
| Construction Style Attachment | Detached |
| Cooling Type | Central Air Conditioning |
| Exterior Finish | Brick |
| Flooring Type | Hardwood, Vinyl |
| Foundation Type | Concrete |
| Heating Fuel | Natural Gas |
| Heating Type | Forced Air |
| Stories Total | 1 |
| Size Interior | 700 - 1,100 Ft2 |
| Type | House |
| Utility Water | Municipal Water |
Parking
| Attached Garage | |
| Garage |
Land
| Acreage | No |
| Land Amenities | Park, Schools |
| Sewer | Sanitary Sewer |
| Size Depth | 112 Ft |
| Size Frontage | 45 Ft |
| Size Irregular | 45 X 112 Ft |
| Size Total Text | 45 X 112 Ft |
Rooms
| Level | Type | Length | Width | Dimensions |
|---|---|---|---|---|
| Basement | Primary Bedroom | 4.42 m | 3.4 m | 4.42 m x 3.4 m |
| Basement | Bedroom 2 | 3.5 m | 3.44 m | 3.5 m x 3.44 m |
| Basement | Living Room | 6.1 m | 2.49 m | 6.1 m x 2.49 m |
| Basement | Kitchen | 3.79 m | 3.51 m | 3.79 m x 3.51 m |
| Ground Level | Living Room | 5.9 m | 4 m | 5.9 m x 4 m |
| Ground Level | Dining Room | 5.9 m | 4 m | 5.9 m x 4 m |
| Ground Level | Kitchen | 4.94 m | 3 m | 4.94 m x 3 m |
| Ground Level | Primary Bedroom | 3.45 m | 3.2 m | 3.45 m x 3.2 m |
| Ground Level | Bedroom 2 | 3.05 m | 2.73 m | 3.05 m x 2.73 m |
| Ground Level | Bedroom 3 | 2.91 m | 2.84 m | 2.91 m x 2.84 m |
Utilities
| Cable | Available |
| Electricity | Installed |
| Sewer | Installed |
https://www.realtor.ca/real-estate/28461858/74-mountland-drive-toronto-woburn-woburn
Contact Us
Contact us for more information
Nikunj Patel
Salesperson
22 Slan Avenue
Toronto, Ontario M1G 3B2
(416) 289-3000
(416) 289-3008

