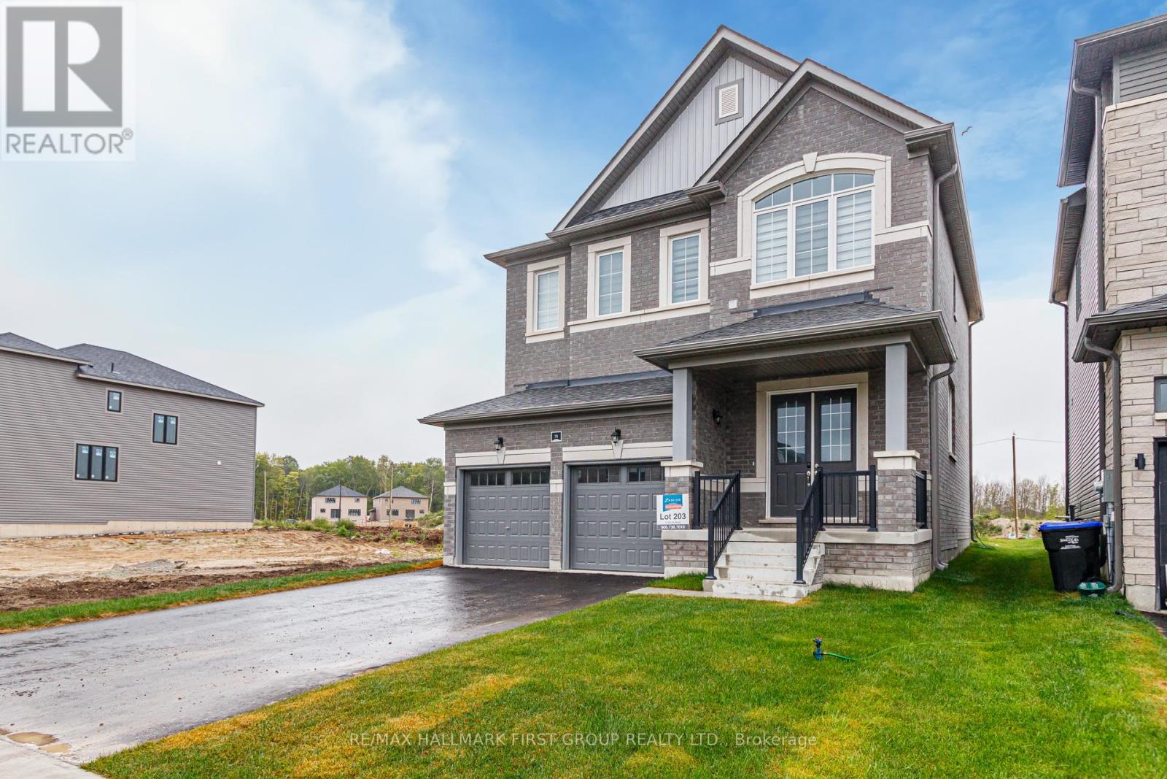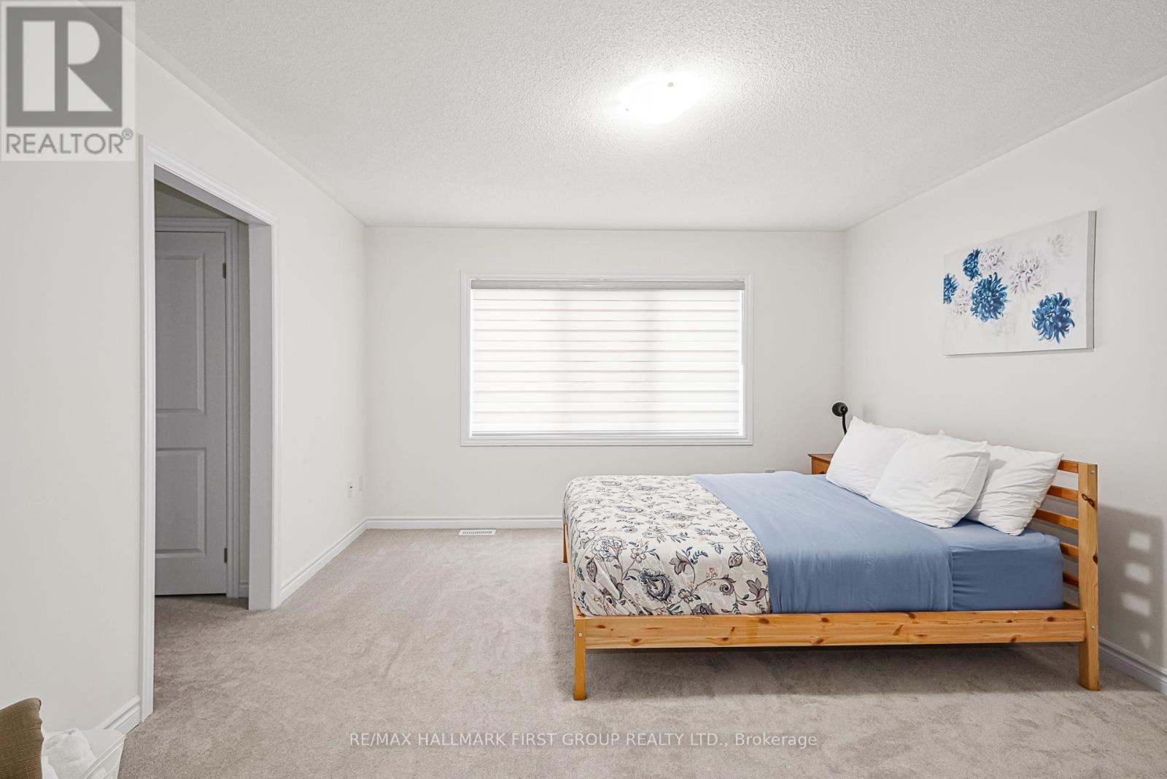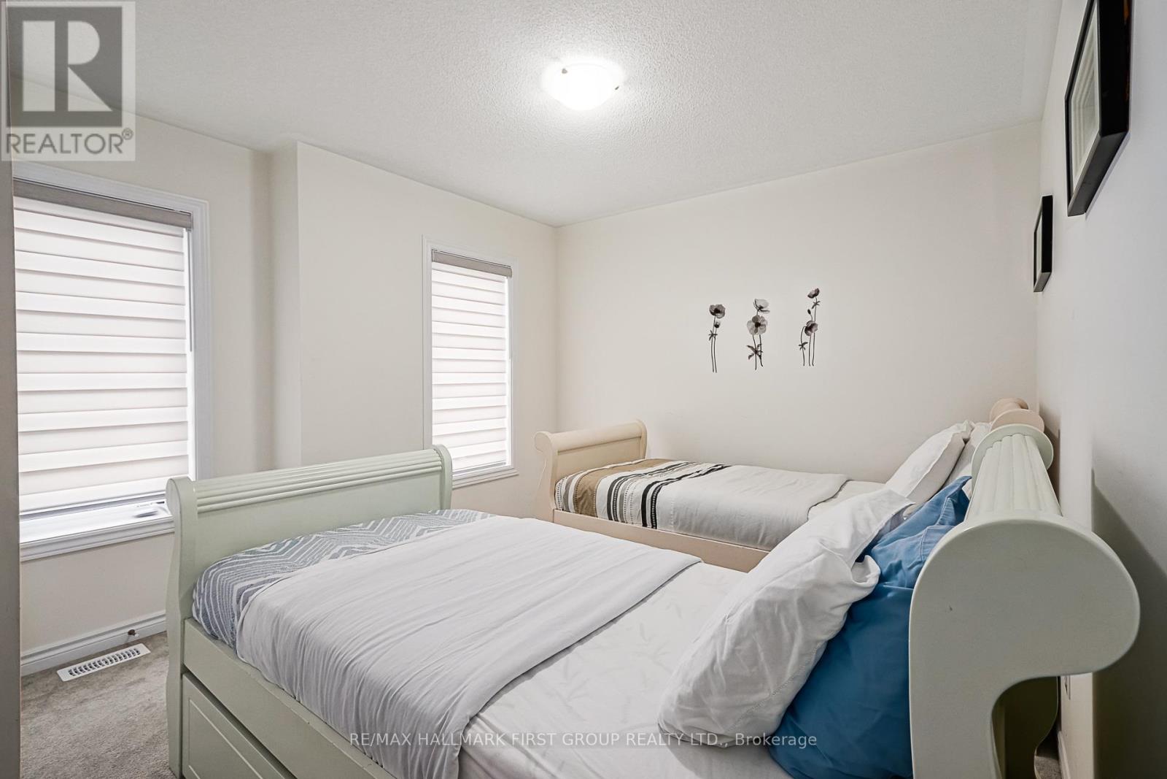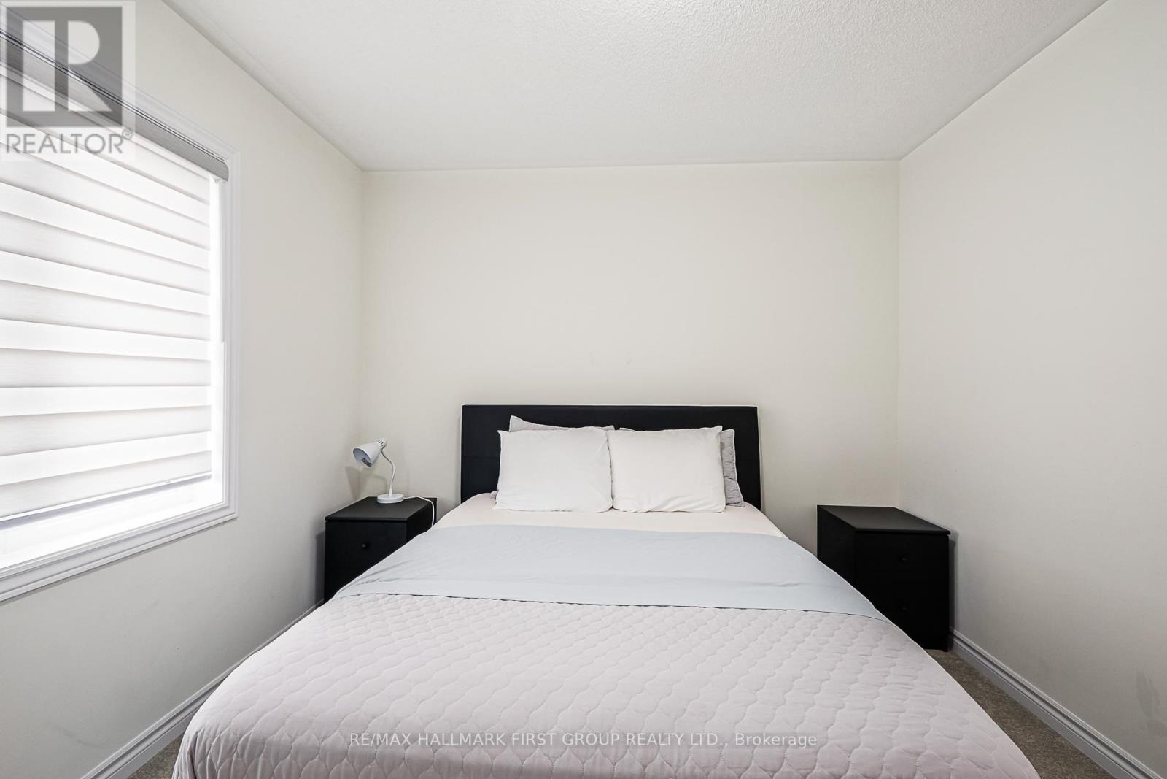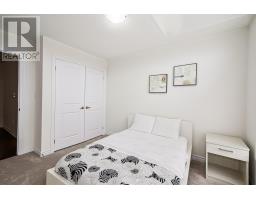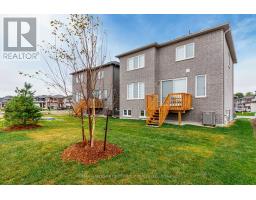74 Nicort Road Wasaga Beach, Ontario L9Z 0N4
$2,650 Monthly
Welcome to 74 Nicort Road! This new Zancor home is located just minutes away from the beach and all amenities. As you step inside the stylish floor plan blends comfort and functionality for the whole family. This home features a bright open concept kitchen with ample storage and a living space complete with an electric fireplace. Step upstairs to the primary retreat finished with a large walk-in closet and 5-piece ensuite along with 3 other spacious bedrooms. Don't miss out on the chance to make this beautiful property yours! (id:50886)
Property Details
| MLS® Number | S9298779 |
| Property Type | Single Family |
| Community Name | Wasaga Beach |
| ParkingSpaceTotal | 4 |
Building
| BathroomTotal | 3 |
| BedroomsAboveGround | 4 |
| BedroomsTotal | 4 |
| Appliances | Dishwasher, Dryer, Refrigerator, Stove, Washer |
| BasementDevelopment | Unfinished |
| BasementType | N/a (unfinished) |
| ConstructionStyleAttachment | Detached |
| CoolingType | Central Air Conditioning |
| ExteriorFinish | Brick |
| FlooringType | Hardwood, Ceramic, Carpeted |
| FoundationType | Poured Concrete |
| HalfBathTotal | 1 |
| HeatingFuel | Natural Gas |
| HeatingType | Forced Air |
| StoriesTotal | 2 |
| Type | House |
| UtilityWater | Municipal Water |
Parking
| Attached Garage |
Land
| Acreage | No |
| Sewer | Sanitary Sewer |
Rooms
| Level | Type | Length | Width | Dimensions |
|---|---|---|---|---|
| Second Level | Primary Bedroom | 3.69 m | 4.32 m | 3.69 m x 4.32 m |
| Second Level | Bedroom 2 | 3.04 m | 3.29 m | 3.04 m x 3.29 m |
| Second Level | Bedroom 3 | 3.08 m | 3.35 m | 3.08 m x 3.35 m |
| Second Level | Bedroom 4 | 2.77 m | 3.47 m | 2.77 m x 3.47 m |
| Main Level | Dining Room | 3.44 m | 4.38 m | 3.44 m x 4.38 m |
| Main Level | Family Room | 3.69 m | 4.26 m | 3.69 m x 4.26 m |
| Main Level | Kitchen | 5.18 m | 3.65 m | 5.18 m x 3.65 m |
https://www.realtor.ca/real-estate/27363592/74-nicort-road-wasaga-beach-wasaga-beach
Interested?
Contact us for more information
Maheep Mann
Broker
1154 Kingston Road
Pickering, Ontario L1V 1B4



