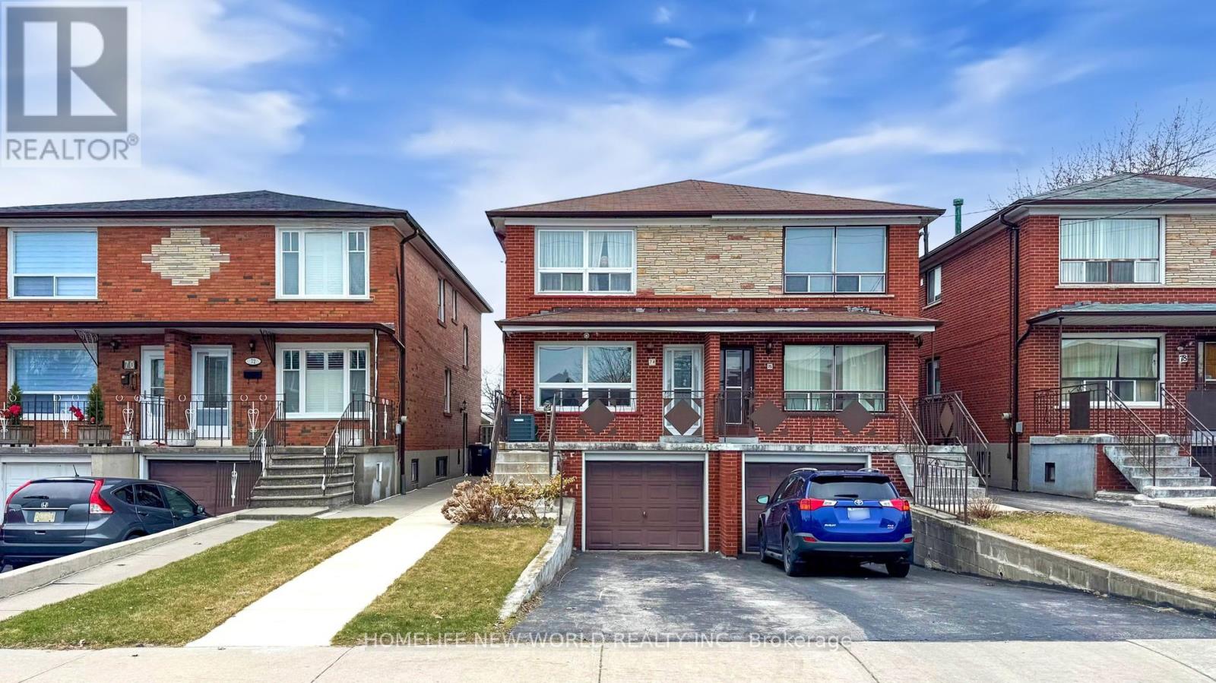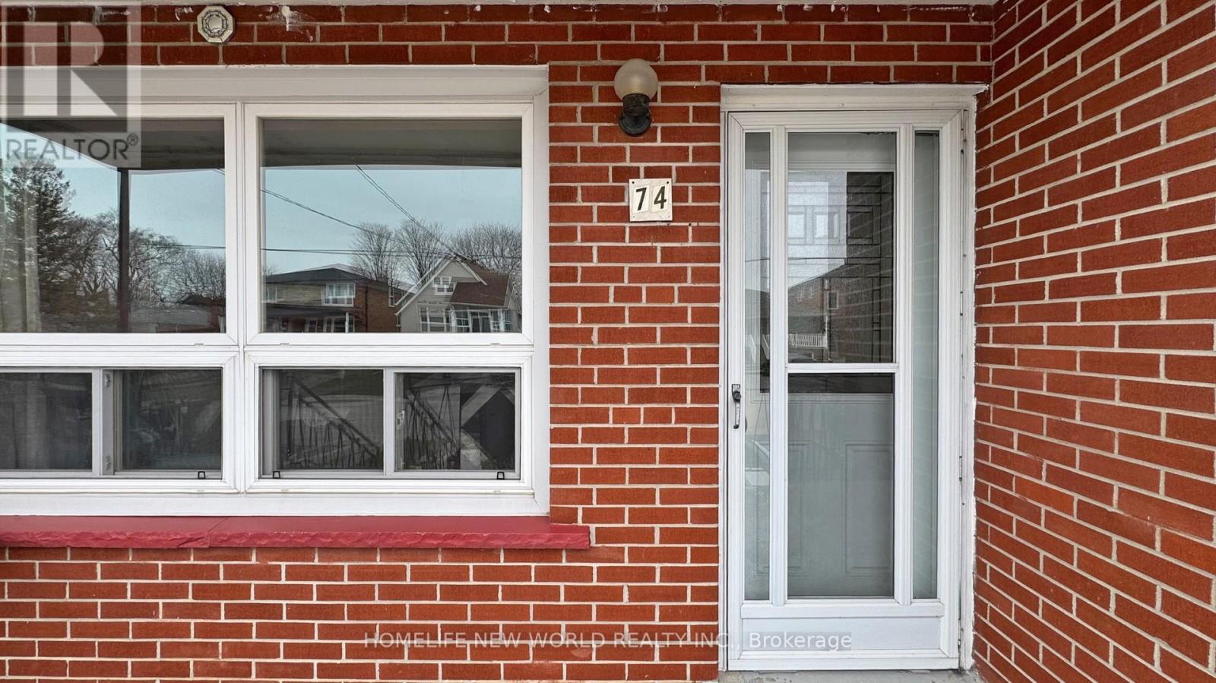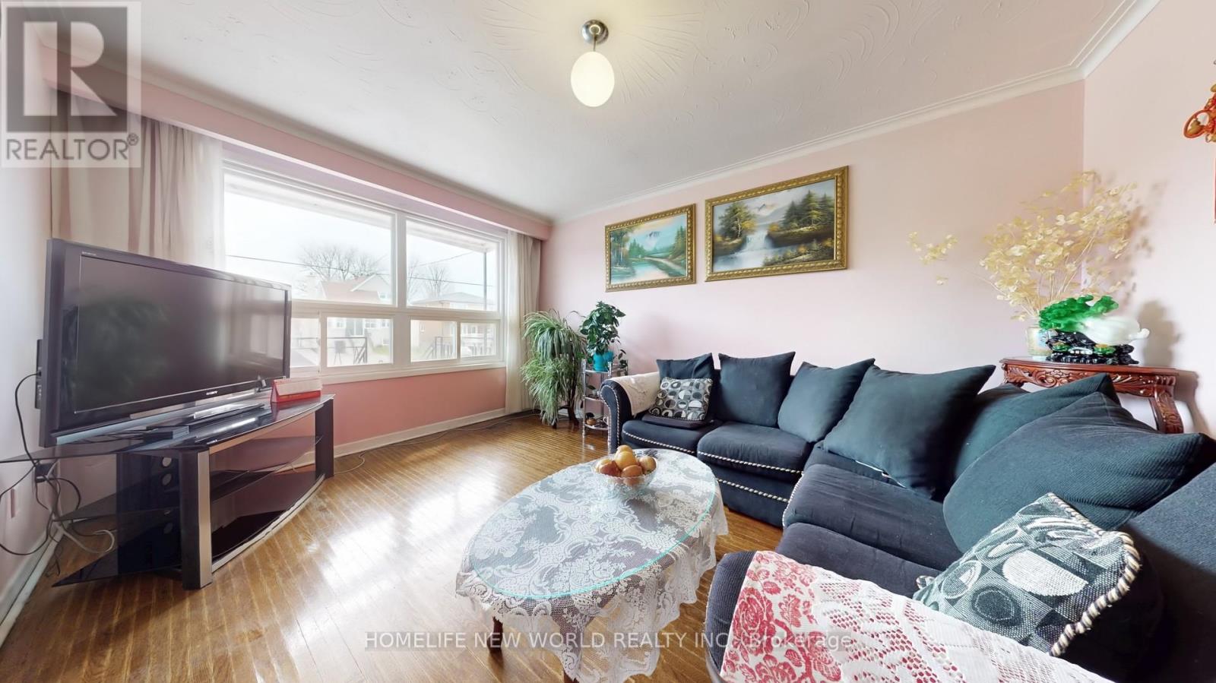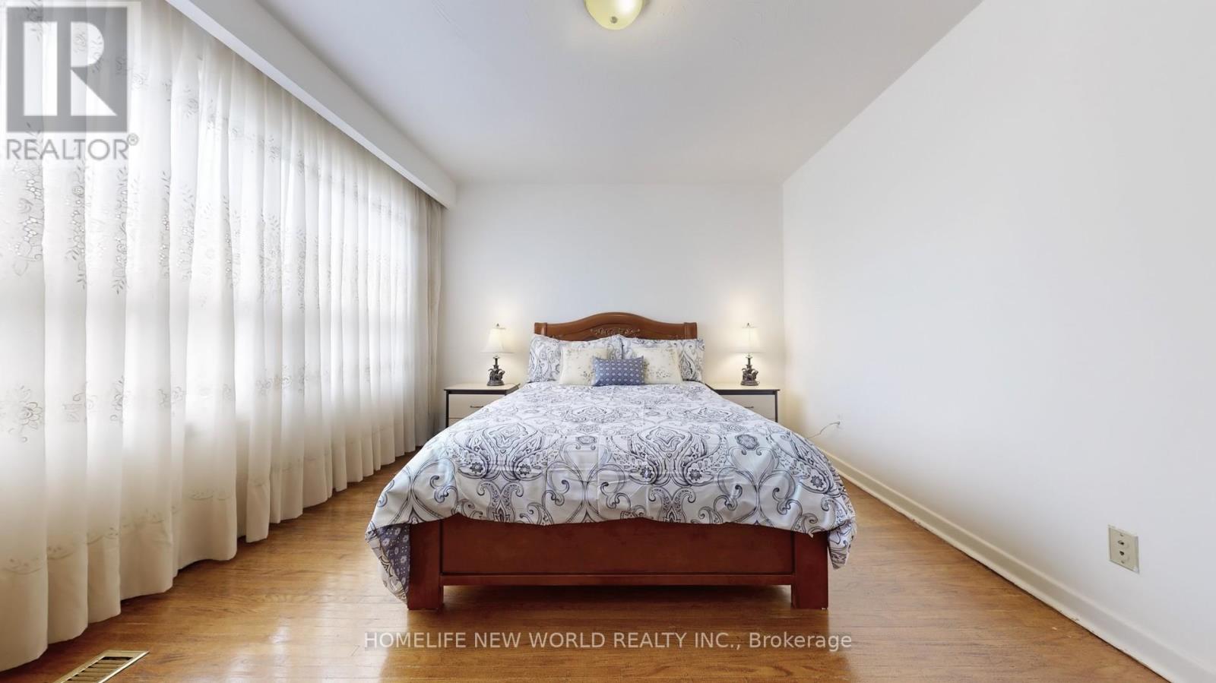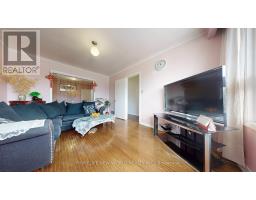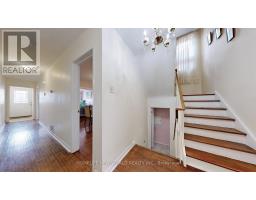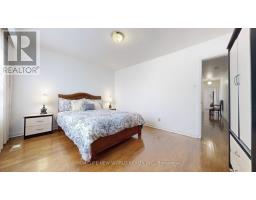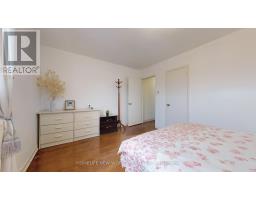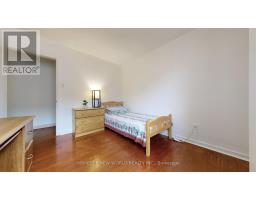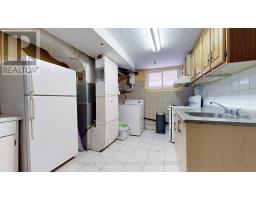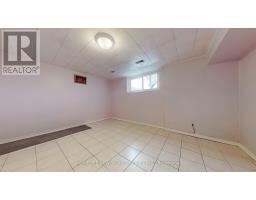74 North Edgely Avenue Toronto, Ontario M1K 1T7
3 Bedroom
2 Bathroom
1,100 - 1,500 ft2
Central Air Conditioning
Forced Air
$868,000
All brick Charming Semi-detached 2 story home, Spacious Living and dinning area with strip hardwood flooring, Large eat in kitchen with ceramic floor, Sun-filled three cozy bedroom . Large above ground window basement with separate side entrance with one bedroom apartment +kitchen and good for potential rental income. Excellent location, deep lot, close to all facilities, same owners since 2005; (id:50886)
Property Details
| MLS® Number | E12076727 |
| Property Type | Single Family |
| Community Name | Clairlea-Birchmount |
| Features | Carpet Free |
| Parking Space Total | 3 |
Building
| Bathroom Total | 2 |
| Bedrooms Above Ground | 3 |
| Bedrooms Total | 3 |
| Appliances | Water Heater, Furniture, Hood Fan, Two Stoves, Washer, Two Refrigerators |
| Basement Development | Finished |
| Basement Features | Separate Entrance |
| Basement Type | N/a (finished) |
| Construction Style Attachment | Semi-detached |
| Cooling Type | Central Air Conditioning |
| Exterior Finish | Brick |
| Flooring Type | Hardwood, Ceramic |
| Foundation Type | Unknown |
| Heating Fuel | Natural Gas |
| Heating Type | Forced Air |
| Stories Total | 2 |
| Size Interior | 1,100 - 1,500 Ft2 |
| Type | House |
| Utility Water | Municipal Water |
Parking
| Garage |
Land
| Acreage | No |
| Sewer | Sanitary Sewer |
| Size Depth | 139 Ft |
| Size Frontage | 19 Ft ,6 In |
| Size Irregular | 19.5 X 139 Ft ; As Per Survey |
| Size Total Text | 19.5 X 139 Ft ; As Per Survey |
| Zoning Description | Res. |
Rooms
| Level | Type | Length | Width | Dimensions |
|---|---|---|---|---|
| Second Level | Primary Bedroom | 4.4 m | 3.4 m | 4.4 m x 3.4 m |
| Second Level | Bedroom 2 | 4.4 m | 3.3 m | 4.4 m x 3.3 m |
| Second Level | Bedroom 3 | 3.3 m | 3.05 m | 3.3 m x 3.05 m |
| Basement | Bedroom | 4.4 m | 3.3 m | 4.4 m x 3.3 m |
| Basement | Kitchen | 4.4 m | 3.3 m | 4.4 m x 3.3 m |
| Ground Level | Living Room | 4.27 m | 3.3 m | 4.27 m x 3.3 m |
| Ground Level | Dining Room | 3.72 m | 3.3 m | 3.72 m x 3.3 m |
| Ground Level | Kitchen | 4.4 m | 3.3 m | 4.4 m x 3.3 m |
Utilities
| Cable | Installed |
| Electricity | Installed |
| Sewer | Installed |
Contact Us
Contact us for more information
Yorkson Wu
Broker
www.yorksonwu.ca/
Homelife New World Realty Inc.
201 Consumers Rd., Ste. 205
Toronto, Ontario M2J 4G8
201 Consumers Rd., Ste. 205
Toronto, Ontario M2J 4G8
(416) 490-1177
(416) 490-1928
www.homelifenewworld.com/

