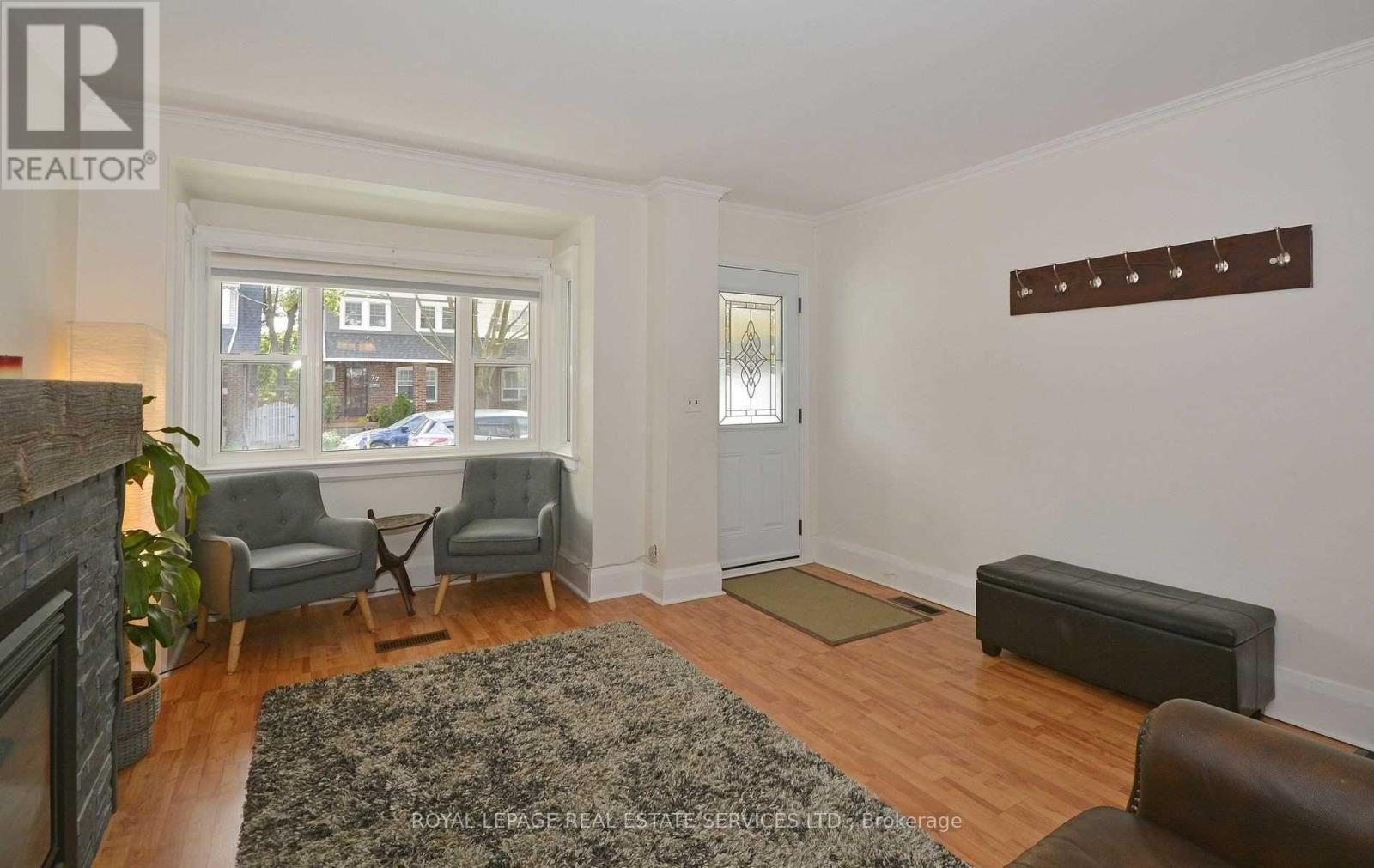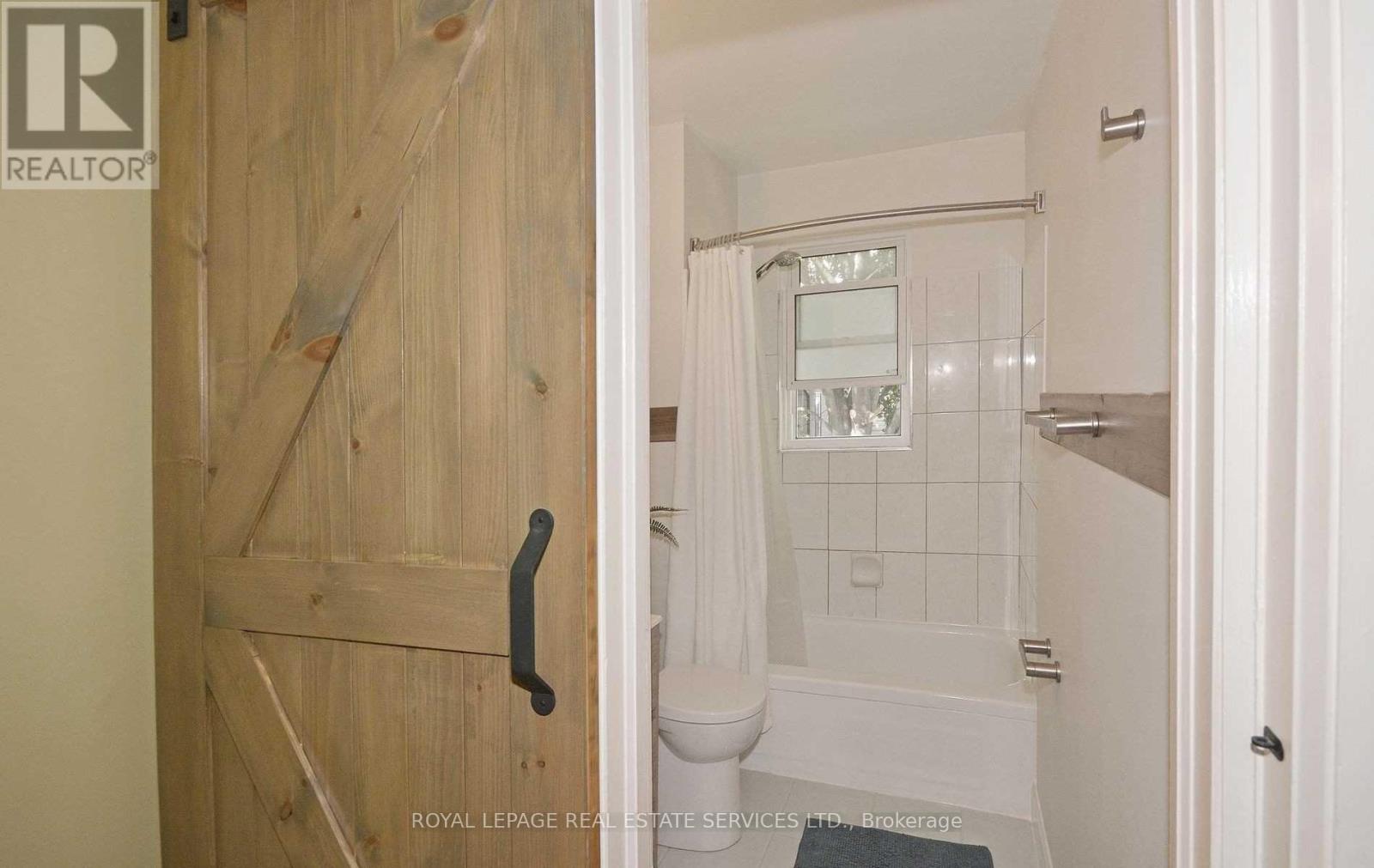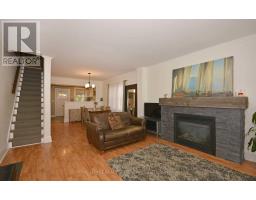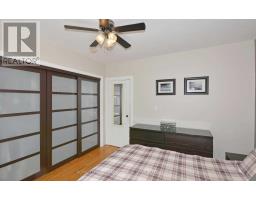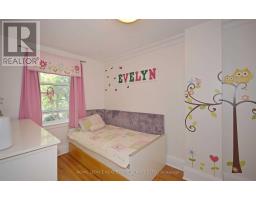74 Oakcrest Avenue Toronto, Ontario M4C 1B6
3 Bedroom
2 Bathroom
1,100 - 1,500 ft2
Fireplace
Central Air Conditioning
Forced Air
$3,900 Monthly
Great location just steps to the Danforth, walk To TTC, GO train, schools, parks and hospital. 3 good sized bedrooms with closets, 2 bathrooms. Updated Home with an open concept main floor with a gas fireplace. Renovated 4 piece bathroom on the 2nd floor. Finished basement with a large laundry room with extra storage. Lovely sunny front porch to sit and enjoy a coffee and the quiet street. One parking spot, beautiful private backyard, great for relaxing and entertaining. Awesome family friendly neighbourhood! Available June 1st. (id:50886)
Property Details
| MLS® Number | E12067772 |
| Property Type | Single Family |
| Community Name | East End-Danforth |
| Features | Carpet Free, In Suite Laundry |
| Parking Space Total | 1 |
Building
| Bathroom Total | 2 |
| Bedrooms Above Ground | 3 |
| Bedrooms Total | 3 |
| Appliances | Dishwasher, Dryer, Microwave, Stove, Refrigerator |
| Basement Development | Finished |
| Basement Type | N/a (finished) |
| Construction Style Attachment | Semi-detached |
| Cooling Type | Central Air Conditioning |
| Exterior Finish | Brick, Vinyl Siding |
| Fireplace Present | Yes |
| Flooring Type | Laminate, Hardwood |
| Foundation Type | Poured Concrete |
| Half Bath Total | 1 |
| Heating Fuel | Natural Gas |
| Heating Type | Forced Air |
| Stories Total | 2 |
| Size Interior | 1,100 - 1,500 Ft2 |
| Type | House |
| Utility Water | Municipal Water |
Parking
| No Garage |
Land
| Acreage | No |
| Sewer | Sanitary Sewer |
| Size Depth | 100 Ft ,7 In |
| Size Frontage | 17 Ft ,9 In |
| Size Irregular | 17.8 X 100.6 Ft |
| Size Total Text | 17.8 X 100.6 Ft |
Rooms
| Level | Type | Length | Width | Dimensions |
|---|---|---|---|---|
| Second Level | Primary Bedroom | 3.43 m | 3.45 m | 3.43 m x 3.45 m |
| Second Level | Bedroom 2 | 3.85 m | 2.39 m | 3.85 m x 2.39 m |
| Second Level | Bedroom 3 | 3.84 m | 2.39 m | 3.84 m x 2.39 m |
| Basement | Recreational, Games Room | 6.57 m | 3.87 m | 6.57 m x 3.87 m |
| Basement | Utility Room | 4.13 m | 4 m | 4.13 m x 4 m |
| Main Level | Living Room | 4.94 m | 4.01 m | 4.94 m x 4.01 m |
| Main Level | Dining Room | 3.71 m | 3.08 m | 3.71 m x 3.08 m |
| Main Level | Kitchen | 2.86 m | 3.99 m | 2.86 m x 3.99 m |
Contact Us
Contact us for more information
Kelly Suzanne Short
Salesperson
www.kellyshort.com
Royal LePage Real Estate Services Ltd.
4025 Yonge Street Suite 103
Toronto, Ontario M2P 2E3
4025 Yonge Street Suite 103
Toronto, Ontario M2P 2E3
(416) 487-4311
(416) 487-3699





