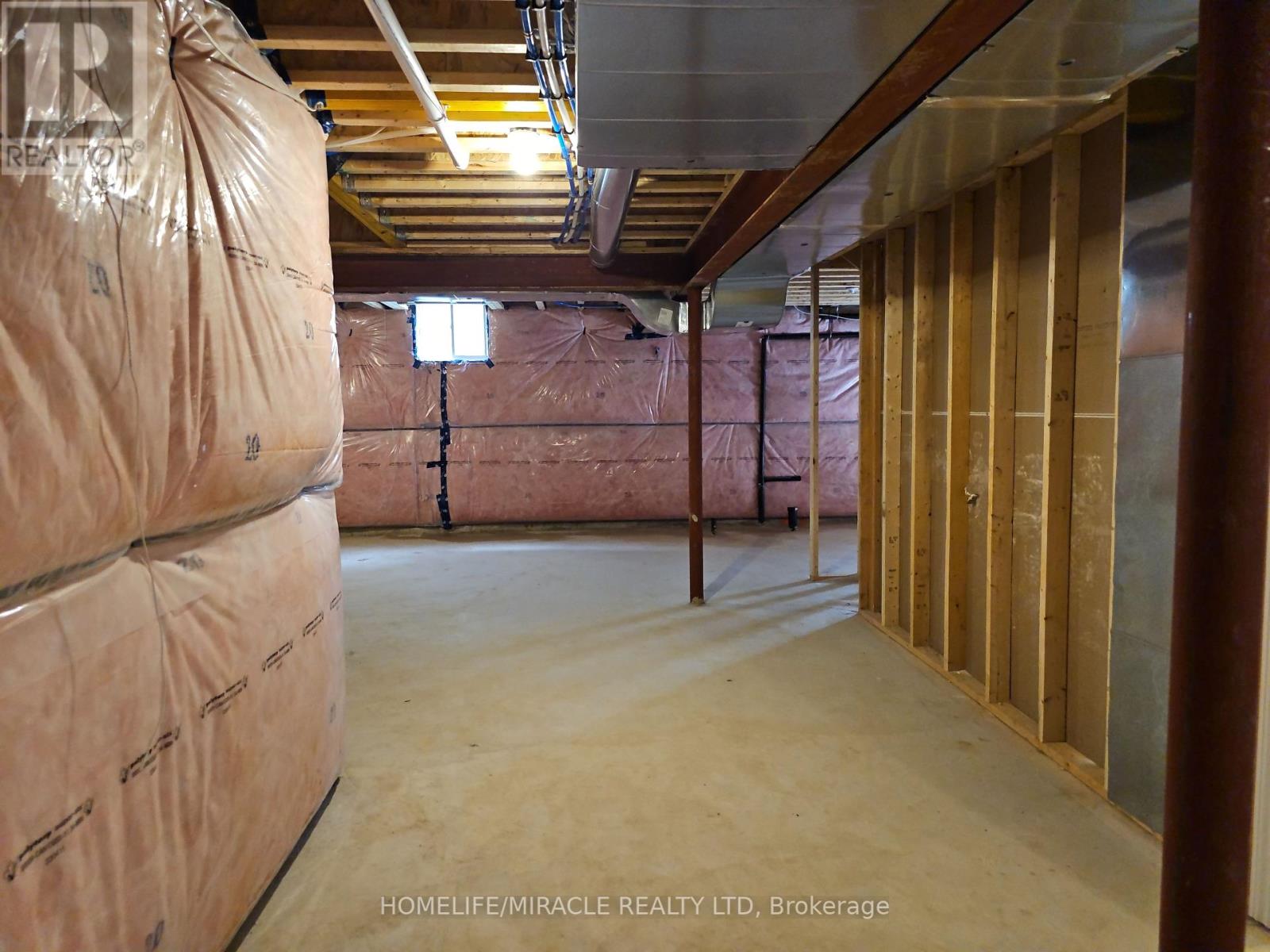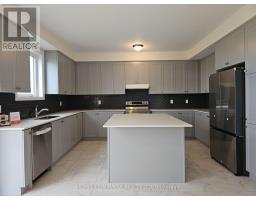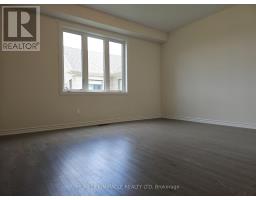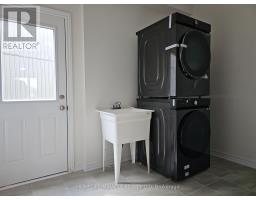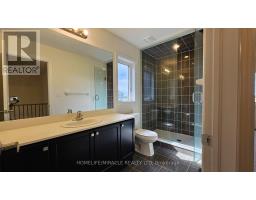5 Bedroom
4 Bathroom
2499.9795 - 2999.975 sqft
Fireplace
Central Air Conditioning
Forced Air
$999,999
Welcome to this stunning 5-bedroom home, boasting approximately 3,000 sqft of beautifully designed living space. Set on one of the largest lots in the neighborhood, this property offers endless opportunities for landscaping, outdoor entertainment, or even adding a pool. Enjoy the convenience of no sidewalk, keyless entry, a surveillance system, and a cozy fireplace, plus an office space on the main floor. With separate living, dining, and family areas, this home is ideal for hosting gatherings. A separate side door entrance adds even more privacy. Located just minutes from Lake Erie, it combines spaciousness and serenity. Don't miss the chance to make this exceptional property yours! (id:50886)
Property Details
|
MLS® Number
|
X10414281 |
|
Property Type
|
Single Family |
|
Community Name
|
877 - Main Street |
|
Features
|
Irregular Lot Size |
|
ParkingSpaceTotal
|
6 |
Building
|
BathroomTotal
|
4 |
|
BedroomsAboveGround
|
5 |
|
BedroomsTotal
|
5 |
|
Appliances
|
Water Heater, Dishwasher, Refrigerator, Stove |
|
BasementDevelopment
|
Unfinished |
|
BasementType
|
Full (unfinished) |
|
ConstructionStyleAttachment
|
Detached |
|
CoolingType
|
Central Air Conditioning |
|
ExteriorFinish
|
Brick, Vinyl Siding |
|
FireplacePresent
|
Yes |
|
FireplaceTotal
|
1 |
|
FoundationType
|
Concrete |
|
HalfBathTotal
|
1 |
|
HeatingFuel
|
Natural Gas |
|
HeatingType
|
Forced Air |
|
StoriesTotal
|
2 |
|
SizeInterior
|
2499.9795 - 2999.975 Sqft |
|
Type
|
House |
|
UtilityWater
|
Municipal Water |
Parking
Land
|
Acreage
|
No |
|
Sewer
|
Sanitary Sewer |
|
SizeDepth
|
168 Ft ,4 In |
|
SizeFrontage
|
44 Ft |
|
SizeIrregular
|
44 X 168.4 Ft ; 191.93*44.00*168.38*98.69*32.86 Ft |
|
SizeTotalText
|
44 X 168.4 Ft ; 191.93*44.00*168.38*98.69*32.86 Ft |
|
ZoningDescription
|
R |
Rooms
| Level |
Type |
Length |
Width |
Dimensions |
|
Main Level |
Great Room |
3.99 m |
5.18 m |
3.99 m x 5.18 m |
|
Main Level |
Laundry Room |
|
|
Measurements not available |
|
Main Level |
Eating Area |
3.99 m |
2.47 m |
3.99 m x 2.47 m |
|
Main Level |
Kitchen |
3.35 m |
4.3 m |
3.35 m x 4.3 m |
|
Main Level |
Office |
3.35 m |
3.04 m |
3.35 m x 3.04 m |
|
Main Level |
Dining Room |
4.27 m |
3.35 m |
4.27 m x 3.35 m |
|
Main Level |
Living Room |
3.39 m |
3.35 m |
3.39 m x 3.35 m |
|
Upper Level |
Bedroom 4 |
3.08 m |
3.53 m |
3.08 m x 3.53 m |
|
Upper Level |
Bedroom 5 |
4.27 m |
3.53 m |
4.27 m x 3.53 m |
|
Upper Level |
Bedroom |
4.26 m |
4.45 m |
4.26 m x 4.45 m |
|
Upper Level |
Bedroom 2 |
4.36 m |
3.84 m |
4.36 m x 3.84 m |
|
Upper Level |
Bedroom 3 |
3.66 m |
4.78 m |
3.66 m x 4.78 m |
Utilities
|
Cable
|
Installed |
|
Sewer
|
Installed |
https://www.realtor.ca/real-estate/27630911/74-oriole-crescent-port-colborne-877-main-street-877-main-street


























