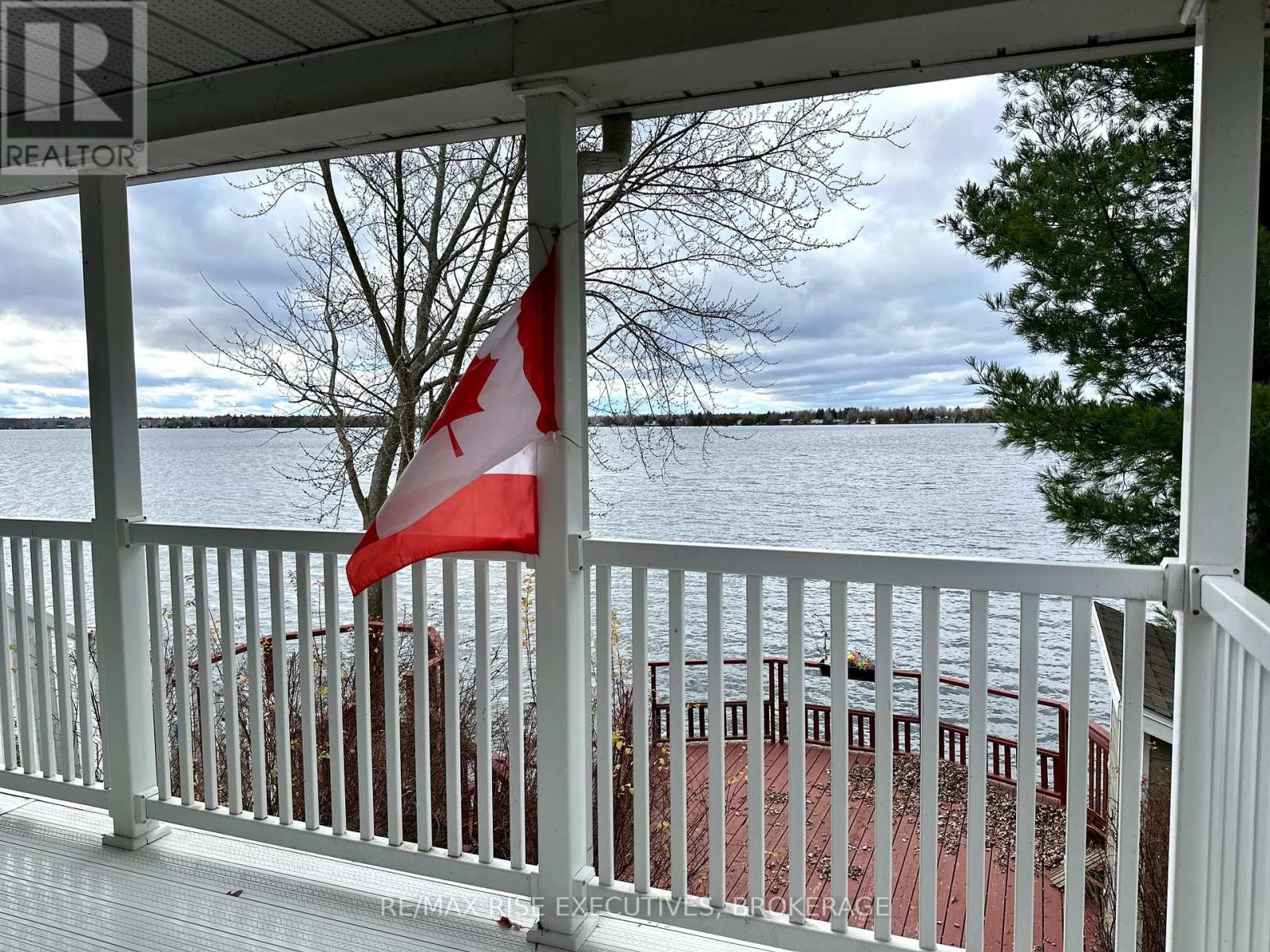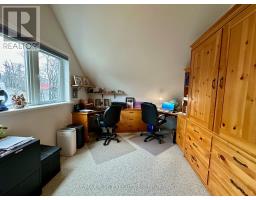74 Pegg Road Rideau Lakes, Ontario K0G 1L0
$799,000
This stunning 3-bedroom, 2-bathroom custom home on the shores of Bass Lake offers year-round living in a private, peaceful setting with breathtaking westerly views and sunsets. Rebuilt in 1999, the home features an open-concept kitchen, dining, and living area, an upper level with a spacious 4-piece bathroom, a primary bedroom with a large arched lake-facing window, a second bedroom with a double Murphy bed and office space, and a third bedroom. Outdoor living is enhanced by a 3-sided wrap-around veranda, landscaped perennial gardens, a patio, and extensive docks with a dockside change/storage cabin with hydro, including a 24-ft Fendock Aluminum dock extension (2023) with deep water, perfect for swimming, boating, and fishing. Recent updates include an automatic Generac Generator (2023), patio door (2024), water pump (2022), and architectural shingles (2015). Located on a paved road near Perth and Smiths Falls, about an hour from Kingston and Ottawa, this waterfront property on clean, landlocked Bass Lake offers excellent fishing and recreation, making it an exceptional retreat in all seasons. (id:50886)
Property Details
| MLS® Number | X10952395 |
| Property Type | Single Family |
| Community Name | 820 - Rideau Lakes (South Elmsley) Twp |
| Amenities Near By | Marina |
| Community Features | Fishing, School Bus |
| Easement | Right Of Way |
| Features | Rocky, Sloping, Country Residential |
| Parking Space Total | 4 |
| Structure | Porch, Shed, Dock |
| View Type | Lake View, Direct Water View |
| Water Front Type | Waterfront |
Building
| Bathroom Total | 2 |
| Bedrooms Above Ground | 3 |
| Bedrooms Total | 3 |
| Age | 51 To 99 Years |
| Amenities | Fireplace(s) |
| Appliances | Water Heater, Water Treatment, Dryer, Microwave, Stove, Washer, Window Coverings |
| Basement Type | Full |
| Cooling Type | Central Air Conditioning |
| Fire Protection | Smoke Detectors |
| Fireplace Present | Yes |
| Fireplace Total | 1 |
| Foundation Type | Block |
| Half Bath Total | 1 |
| Heating Fuel | Propane |
| Heating Type | Forced Air |
| Stories Total | 2 |
| Size Interior | 1,500 - 2,000 Ft2 |
| Type | House |
| Utility Power | Generator |
Land
| Access Type | Public Road, Year-round Access, Private Docking |
| Acreage | No |
| Land Amenities | Marina |
| Landscape Features | Landscaped |
| Sewer | Holding Tank |
| Size Depth | 182 Ft ,3 In |
| Size Frontage | 60 Ft |
| Size Irregular | 60 X 182.3 Ft |
| Size Total Text | 60 X 182.3 Ft|under 1/2 Acre |
Rooms
| Level | Type | Length | Width | Dimensions |
|---|---|---|---|---|
| Main Level | Living Room | 3.89 m | 4.12 m | 3.89 m x 4.12 m |
| Main Level | Dining Room | 2.93 m | 4.2 m | 2.93 m x 4.2 m |
| Main Level | Kitchen | 2.2 m | 13.4 m | 2.2 m x 13.4 m |
| Main Level | Foyer | 2.6 m | 4.1 m | 2.6 m x 4.1 m |
| Main Level | Bathroom | 1.9 m | 0.9 m | 1.9 m x 0.9 m |
| Upper Level | Primary Bedroom | 3.8 m | 4.2 m | 3.8 m x 4.2 m |
| Upper Level | Bedroom 2 | 2.9 m | 4.27 m | 2.9 m x 4.27 m |
| Upper Level | Bedroom 3 | 2.9 m | 3.22 m | 2.9 m x 3.22 m |
| Upper Level | Bathroom | 2.82 m | 4.1 m | 2.82 m x 4.1 m |
Utilities
| Wireless | Available |
| Electricity Connected | Connected |
| Telephone | Nearby |
Contact Us
Contact us for more information
Ernie Sparks
Broker
www.remaxrise.com/
110-623 Fortune Cres
Kingston, Ontario K7P 0L5
(613) 546-4208
www.remaxrise.com/















































