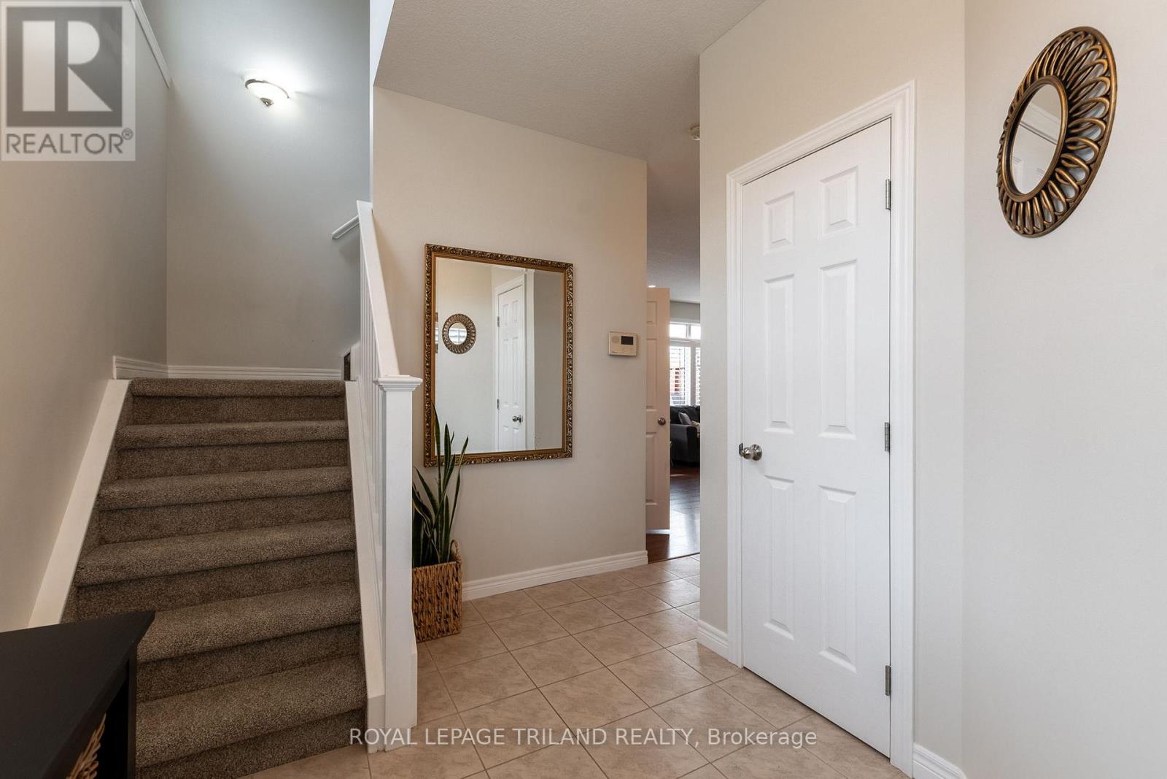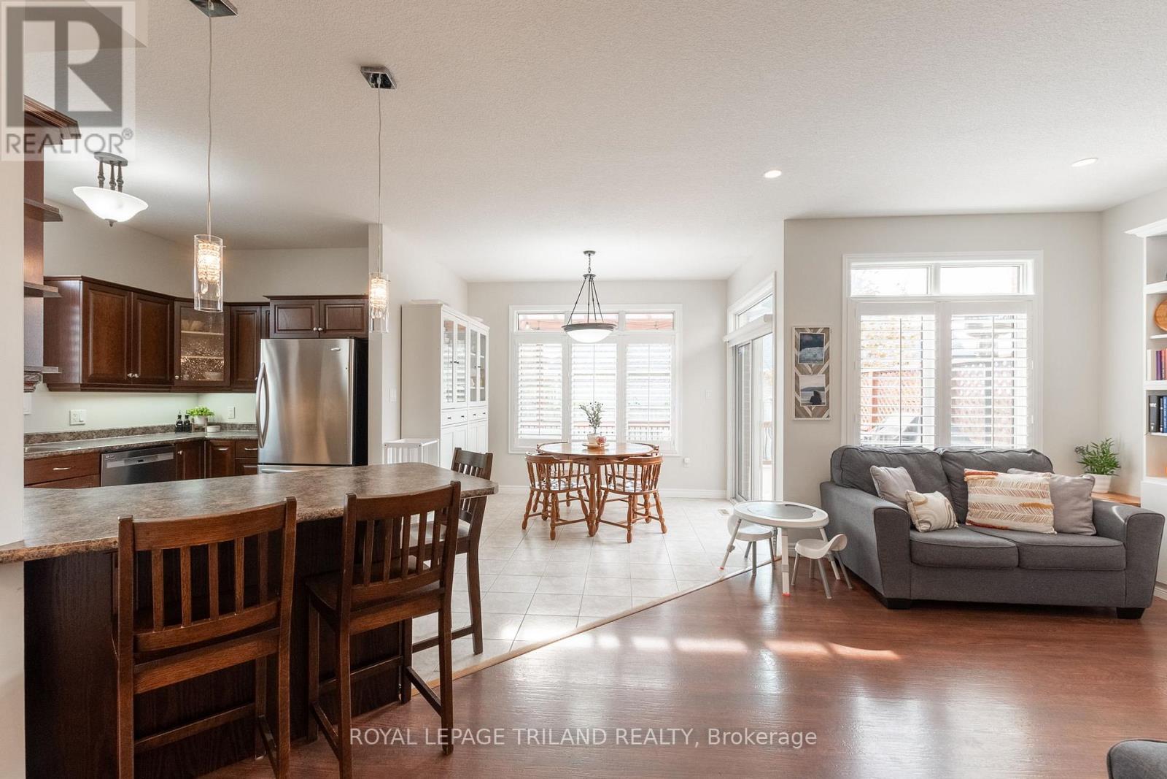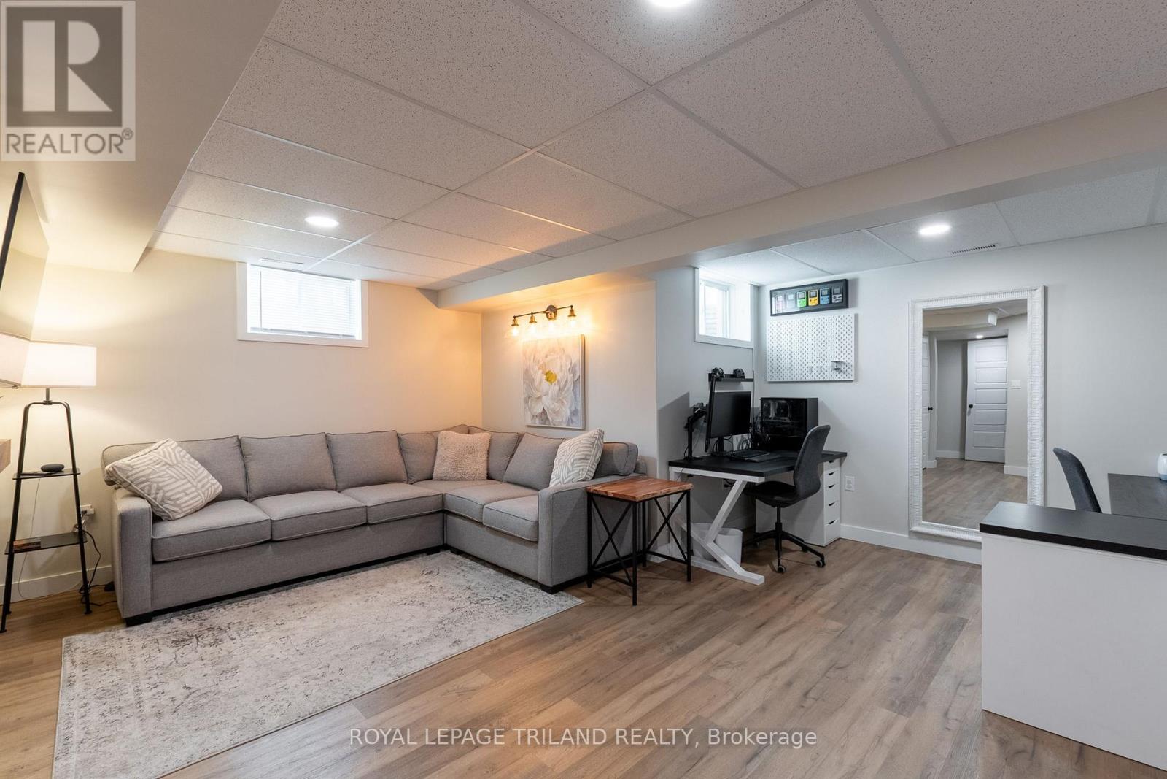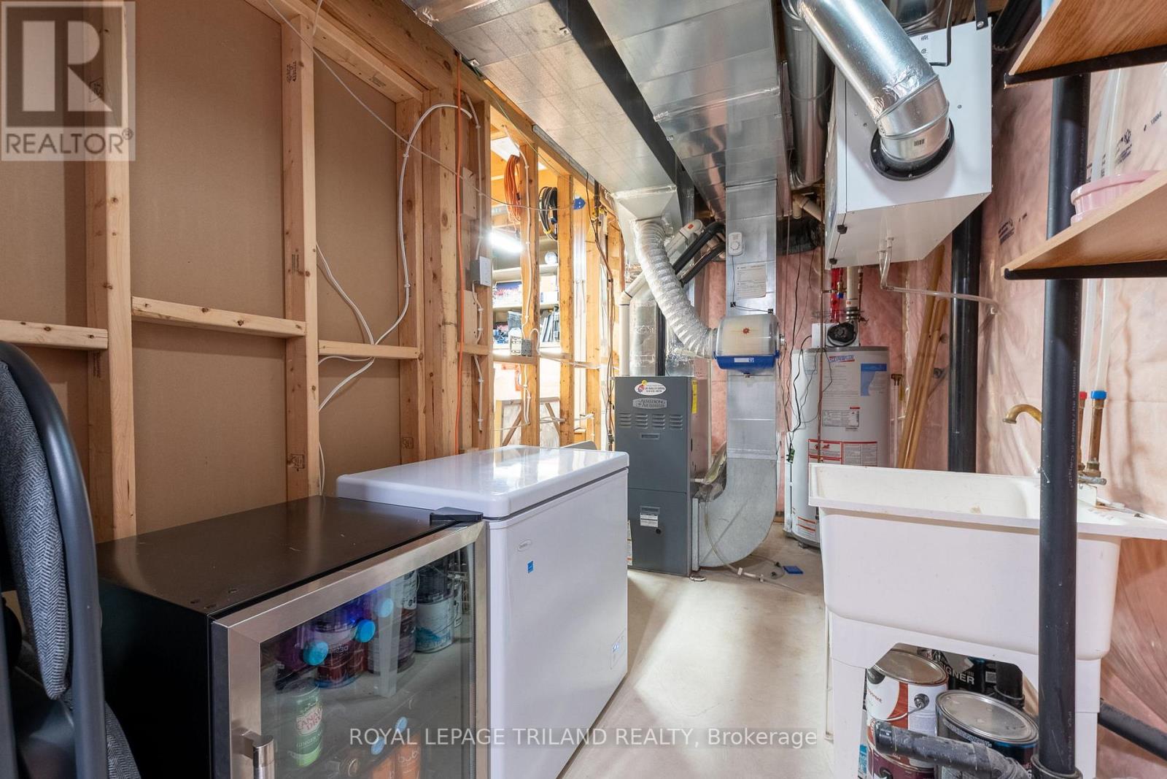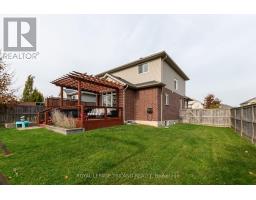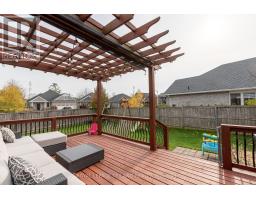74 Pine Valley Drive St. Thomas, Ontario N5P 0B8
$684,900
An exceptional Donwest built family home is waiting for you in one of St. Thomas's best neighbourhoods. Situated on a large corner lot, this north-end two storey is only 20 minutes to London using Highbury or Wellington with lots of shopping options only minutes away right in St. Thomas. Located near the edge of Dalewood Conservation Area with easy access to trails, camping, and other outdoor activities, everything is close at hand. The bright foyer leads to a large living room that features lots of built-in storage, and ample light streaming through custom California shutters. The extra high 9 ft ceilings on the main floor provide an open, expansive feel. People and conversations can flow easily into a modern kitchen with stainless appliances and lots of storage space. The adjoining dining area can accommodate gatherings of all sizes, from holiday feasts to family game night. Head upstairs and you'll find 3 large bedrooms, including a primary with a walk-in closet and a 4 pc ensuite with a soaker tub and a walk-in shower. The lower level is finished and includes a generous rec room with electric fireplace and room for a home office, plus unfinished space with a workbench and storage space. One of the best bonuses of having a corner lot is an extra-large backyard, and your family will love this fully fenced space that is perfect for kids and pets with an oversized deck, pergola, and storage shed. There is lots more to love on the inside too: an updated powder room, luxury vinyl plank flooring on the upper level, an exposed aggregate driveway leading to a two-car garage, and a mudroom with laundry centre. This is a great family-orientated neighbourhood, walking distance to St. Thomas's signature 1Password Park and all its fields and facilities. In addition to the easy commute to London, you can also enjoy a quick trip to the beaches of Port Stanley and stop for some Shaws ice cream on the way during long summer afternoons. Come find everything you want in St. Thomas! (id:50886)
Property Details
| MLS® Number | X9796721 |
| Property Type | Single Family |
| Community Name | NE |
| AmenitiesNearBy | Park, Schools |
| EquipmentType | Water Heater - Gas |
| Features | Irregular Lot Size, Level, Sump Pump |
| ParkingSpaceTotal | 4 |
| RentalEquipmentType | Water Heater - Gas |
| Structure | Porch, Shed |
Building
| BathroomTotal | 3 |
| BedroomsAboveGround | 3 |
| BedroomsTotal | 3 |
| Amenities | Fireplace(s) |
| Appliances | Garage Door Opener Remote(s), Dishwasher, Dryer, Refrigerator, Storage Shed, Stove, Washer |
| BasementDevelopment | Finished |
| BasementType | Full (finished) |
| ConstructionStyleAttachment | Detached |
| CoolingType | Central Air Conditioning |
| ExteriorFinish | Brick, Vinyl Siding |
| FireProtection | Smoke Detectors |
| FireplacePresent | Yes |
| FireplaceTotal | 1 |
| FoundationType | Poured Concrete |
| HalfBathTotal | 1 |
| HeatingFuel | Natural Gas |
| HeatingType | Forced Air |
| StoriesTotal | 2 |
| SizeInterior | 1499.9875 - 1999.983 Sqft |
| Type | House |
| UtilityWater | Municipal Water |
Parking
| Attached Garage | |
| Inside Entry |
Land
| Acreage | No |
| FenceType | Fenced Yard |
| LandAmenities | Park, Schools |
| LandscapeFeatures | Landscaped |
| Sewer | Sanitary Sewer |
| SizeDepth | 108 Ft ,3 In |
| SizeFrontage | 42 Ft ,7 In |
| SizeIrregular | 42.6 X 108.3 Ft ; Wider In The Back |
| SizeTotalText | 42.6 X 108.3 Ft ; Wider In The Back |
| ZoningDescription | Hr-3a-1 |
Rooms
| Level | Type | Length | Width | Dimensions |
|---|---|---|---|---|
| Second Level | Primary Bedroom | 4.16 m | 3.96 m | 4.16 m x 3.96 m |
| Second Level | Bedroom | 3.3 m | 3.17 m | 3.3 m x 3.17 m |
| Second Level | Bedroom | 4.04 m | 3.13 m | 4.04 m x 3.13 m |
| Basement | Family Room | 2.96 m | 6.23 m | 2.96 m x 6.23 m |
| Basement | Workshop | 2.36 m | 3.98 m | 2.36 m x 3.98 m |
| Basement | Utility Room | 4.23 m | 1.86 m | 4.23 m x 1.86 m |
| Main Level | Living Room | 5.82 m | 4.15 m | 5.82 m x 4.15 m |
| Main Level | Kitchen | 2.19 m | 3.62 m | 2.19 m x 3.62 m |
| Main Level | Laundry Room | 2.62 m | 2 m | 2.62 m x 2 m |
| Main Level | Dining Room | 3.18 m | 3.06 m | 3.18 m x 3.06 m |
Utilities
| Cable | Installed |
| Sewer | Installed |
https://www.realtor.ca/real-estate/27601177/74-pine-valley-drive-st-thomas-ne
Interested?
Contact us for more information
Devin Nadeau
Broker
Lindsay Reid
Broker




