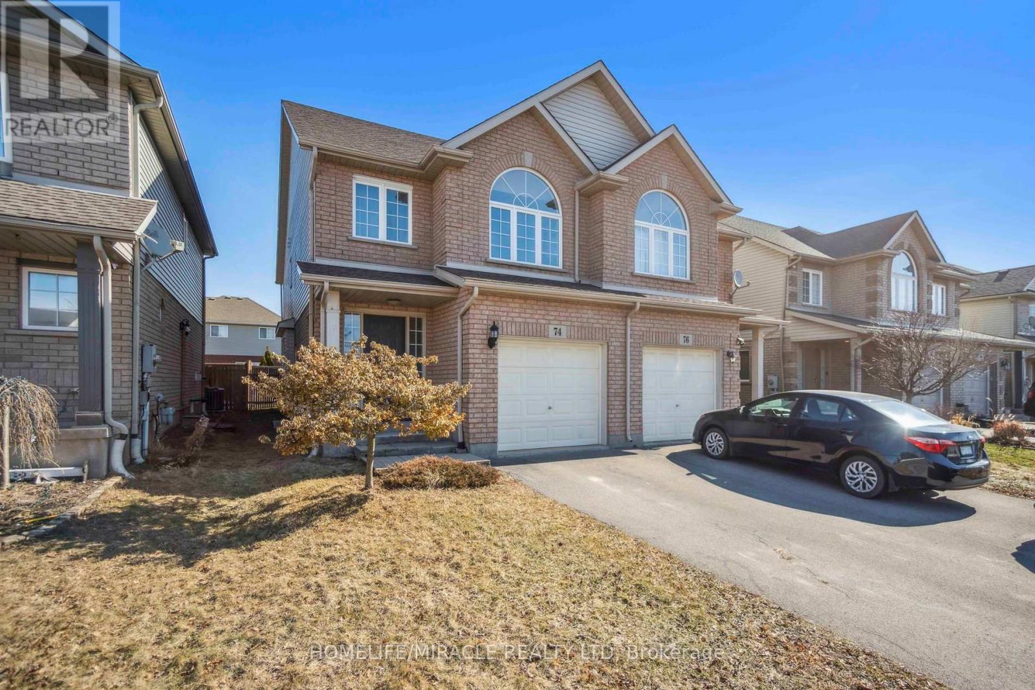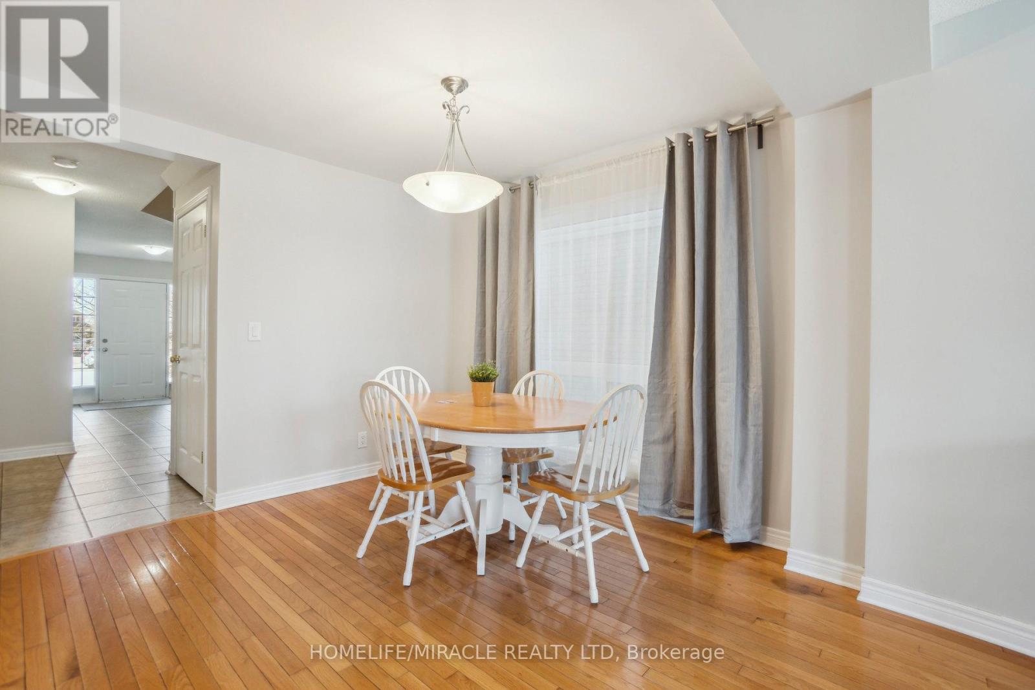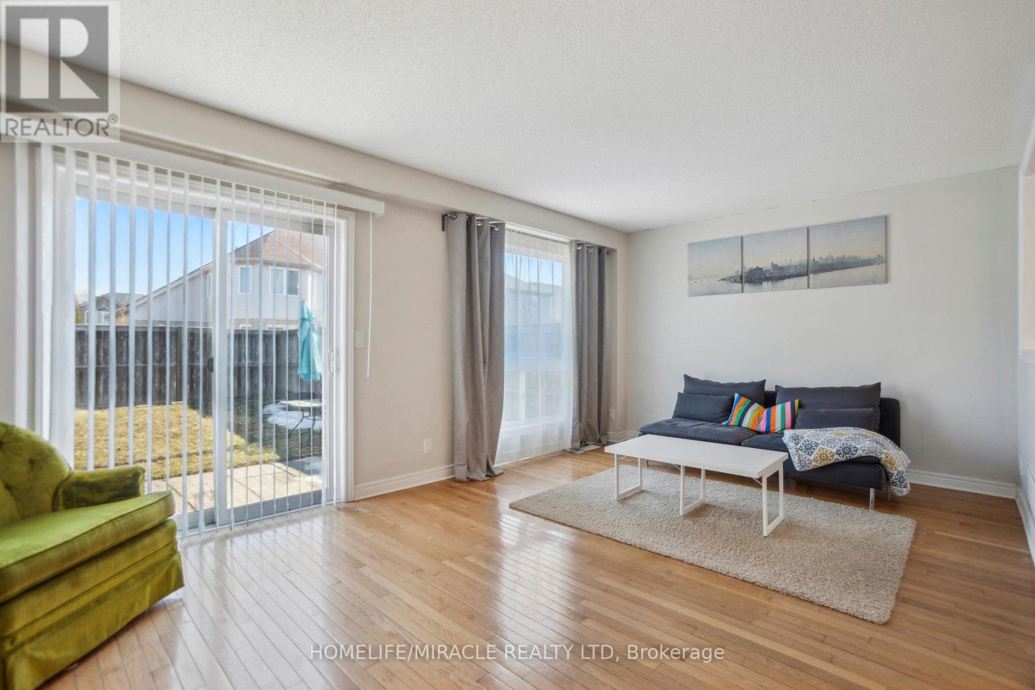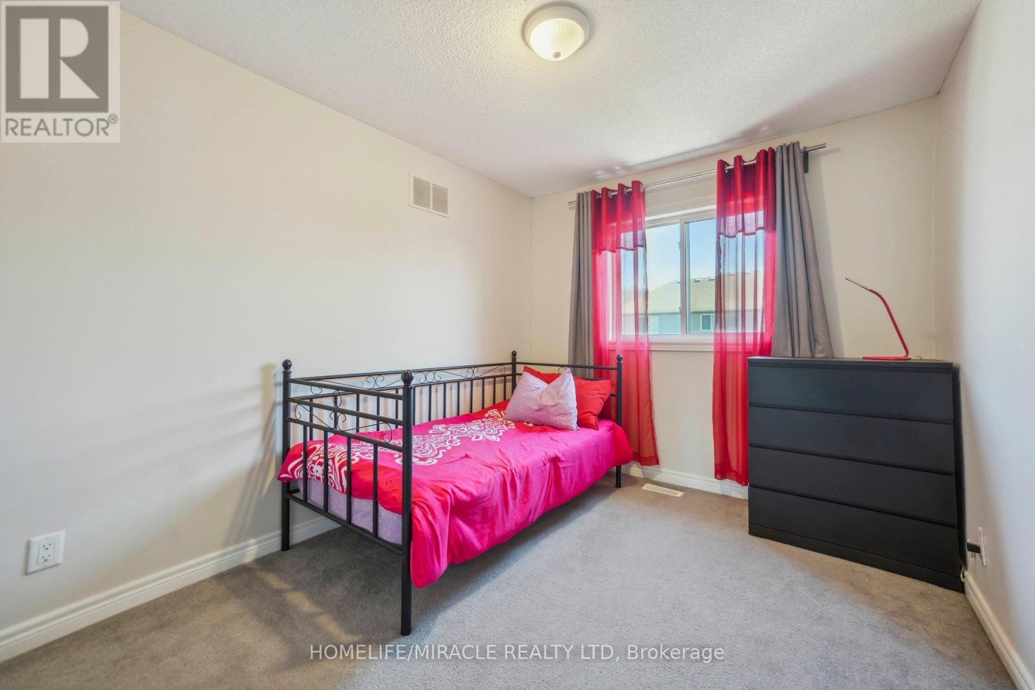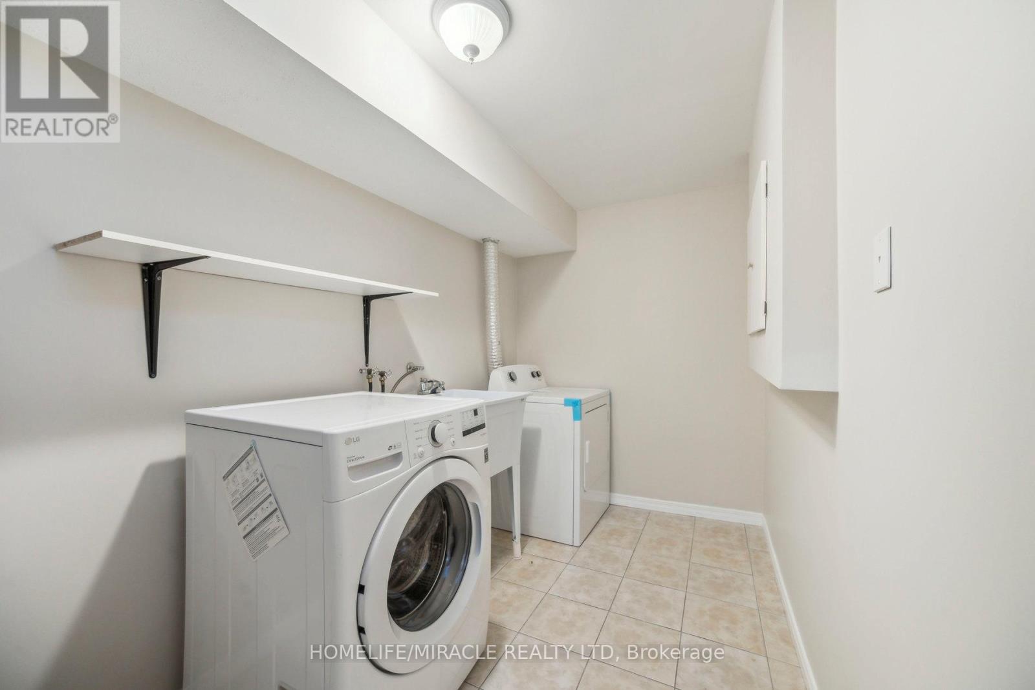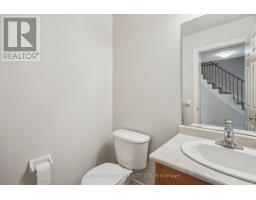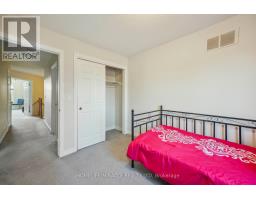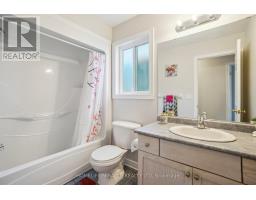74 Raspberry Trail Thorold, Ontario L2V 5E2
$659,000
Discover the perfect blend of comfort, convenience, and investment potential with this beautifully maintained 3+1 bedroom, 4-bathroom semi-detached home in Confederation Heights. Thoughtfully designed for modern living, this property offers spacious interiors, a separate side entrance, and high-quality upgrades, making it an excellent choice for families, investors, or first-time homebuyers. The main level features a bright and open-concept living area, perfect for entertaining, along with a well-equipped kitchen featuring a brand-new gas stove and dishwasher, with direct access to a fully fenced backyard. Upstairs, you'll find a spacious primary suite with a walk-in closet, a jacuzzi tub, and a separate shower. Two additional bedrooms and a full bathroom provide ample space for family living. The lower level, with its separate entrance, includes a bedroom, laundry, a full 3-piece bathroom, and two egress windows, presenting excellent rental income potential or in-law suite possibilities. This home also boasts a brand-new roof (2024) for long-term durability and a new furnace (2023) to enhance energy efficiency and year-round comfort. Located in a prime area, it offers easy access to Brock University, Highway 406, shopping centers, and local amenities. Whether you're searching for a move-in-ready family home or a high-yield investment property, this one checks all the boxes. (id:50886)
Property Details
| MLS® Number | X12019164 |
| Property Type | Single Family |
| Community Name | 558 - Confederation Heights |
| Equipment Type | Water Heater |
| Parking Space Total | 3 |
| Rental Equipment Type | Water Heater |
Building
| Bathroom Total | 4 |
| Bedrooms Above Ground | 3 |
| Bedrooms Below Ground | 1 |
| Bedrooms Total | 4 |
| Appliances | Water Heater, Water Meter, Dishwasher, Dryer, Stove, Washer, Refrigerator |
| Basement Features | Separate Entrance, Walk-up |
| Basement Type | N/a |
| Construction Style Attachment | Semi-detached |
| Cooling Type | Central Air Conditioning |
| Exterior Finish | Brick |
| Flooring Type | Hardwood |
| Foundation Type | Poured Concrete |
| Half Bath Total | 1 |
| Heating Fuel | Natural Gas |
| Heating Type | Forced Air |
| Stories Total | 2 |
| Size Interior | 1,500 - 2,000 Ft2 |
| Type | House |
| Utility Water | Municipal Water |
Parking
| Attached Garage | |
| Garage |
Land
| Acreage | No |
| Sewer | Sanitary Sewer |
| Size Depth | 108 Ft ,3 In |
| Size Frontage | 24 Ft |
| Size Irregular | 24 X 108.3 Ft |
| Size Total Text | 24 X 108.3 Ft|under 1/2 Acre |
Rooms
| Level | Type | Length | Width | Dimensions |
|---|---|---|---|---|
| Second Level | Primary Bedroom | 5.56 m | 6.53 m | 5.56 m x 6.53 m |
| Second Level | Bedroom | 2.74 m | 4.5 m | 2.74 m x 4.5 m |
| Second Level | Bedroom | 2.72 m | 3.45 m | 2.72 m x 3.45 m |
| Second Level | Bathroom | Measurements not available | ||
| Second Level | Bedroom | Measurements not available | ||
| Basement | Laundry Room | Measurements not available | ||
| Basement | Bathroom | Measurements not available | ||
| Basement | Bedroom | 2.72 m | 5.92 m | 2.72 m x 5.92 m |
| Main Level | Kitchen | 2.69 m | 3.99 m | 2.69 m x 3.99 m |
| Main Level | Dining Room | 3.05 m | 2.9 m | 3.05 m x 2.9 m |
| Main Level | Living Room | 5.46 m | 3.43 m | 5.46 m x 3.43 m |
| Main Level | Bathroom | Measurements not available |
Contact Us
Contact us for more information
Gagandeep Gaidu
Salesperson
www.gagangaidu.com/
20-470 Chrysler Drive
Brampton, Ontario L6S 0C1
(905) 454-4000
(905) 463-0811

