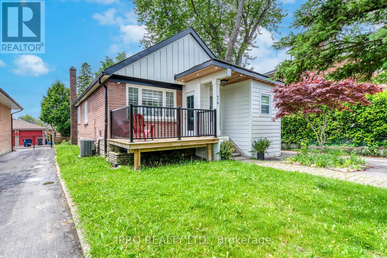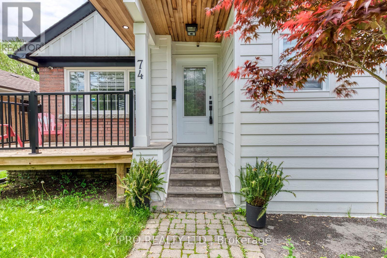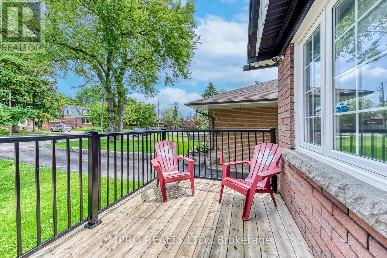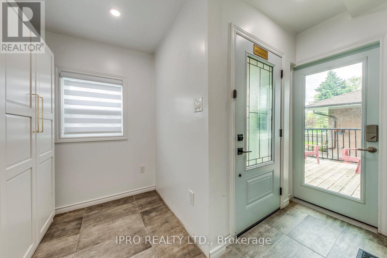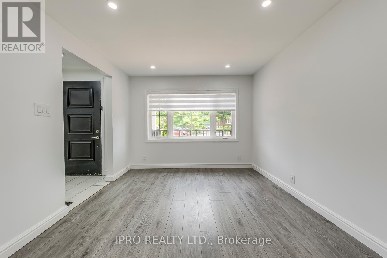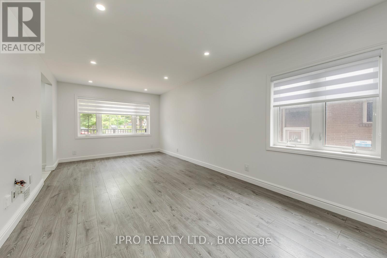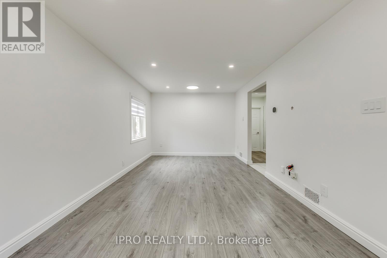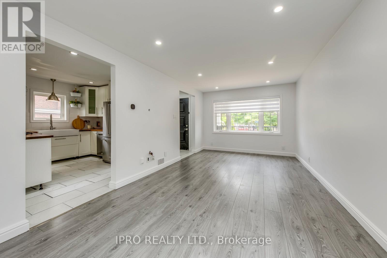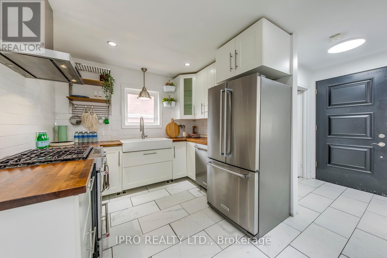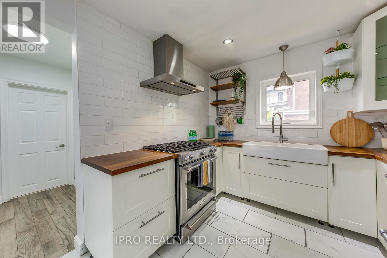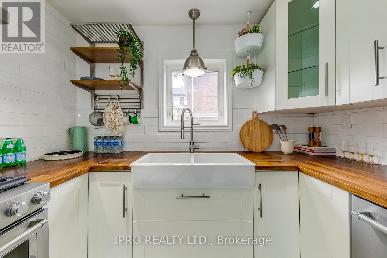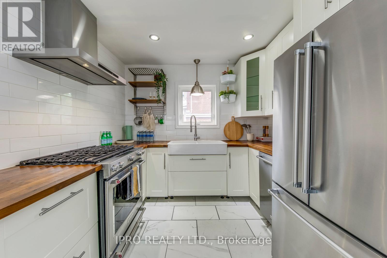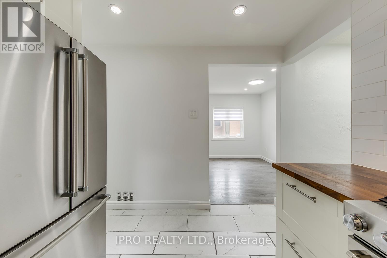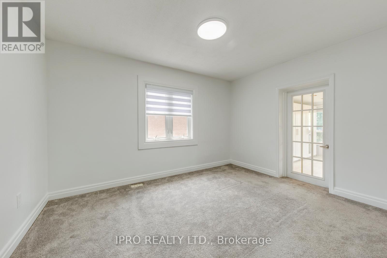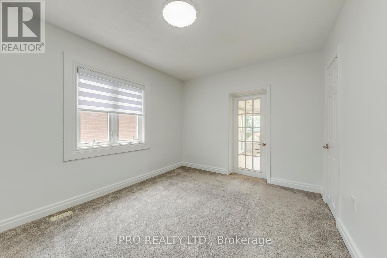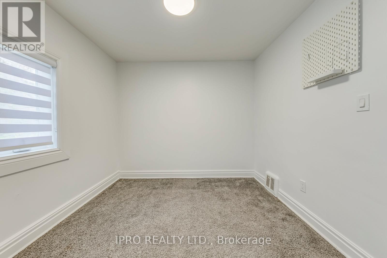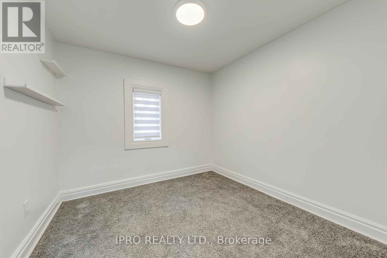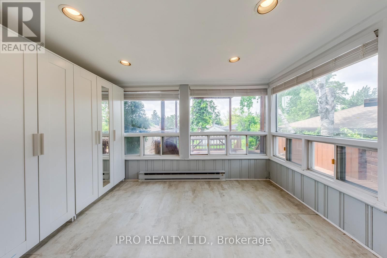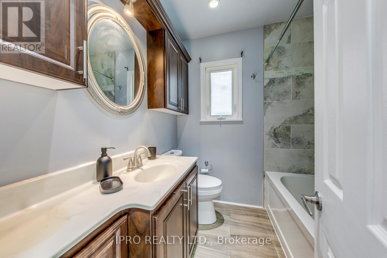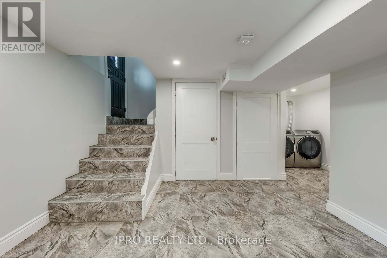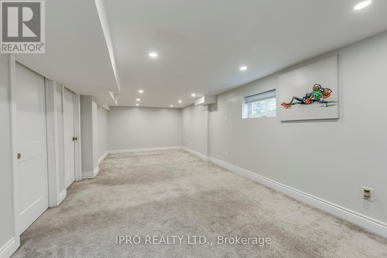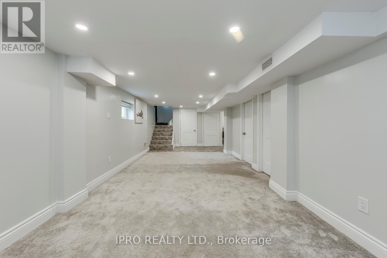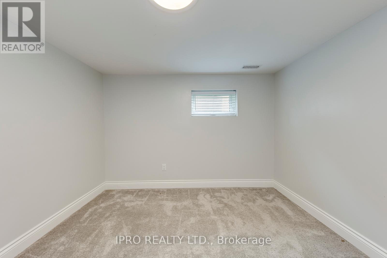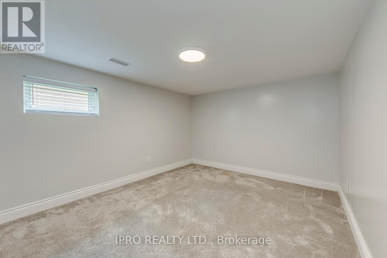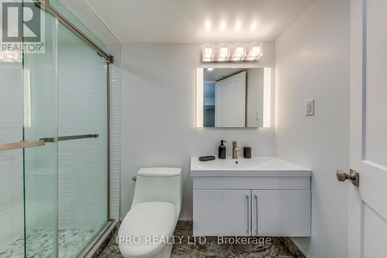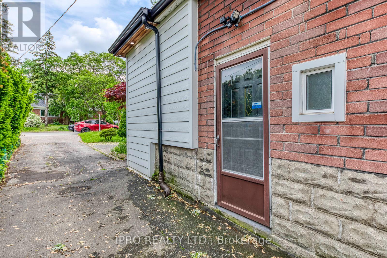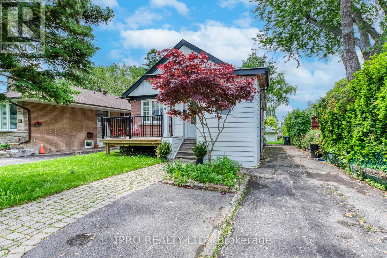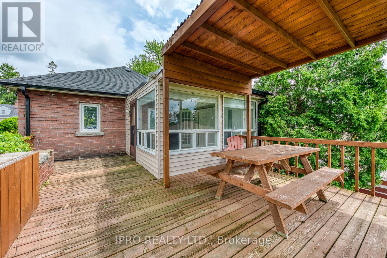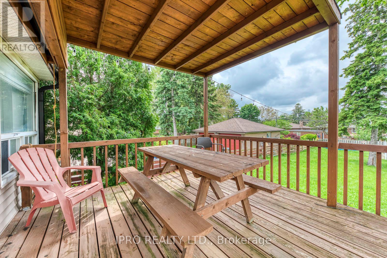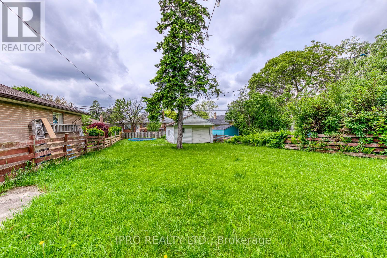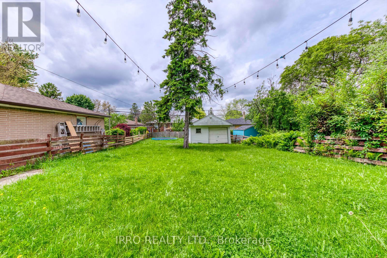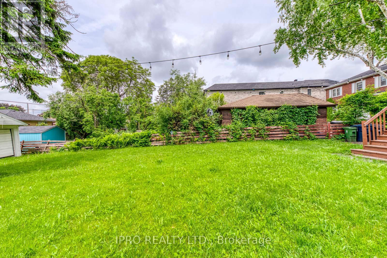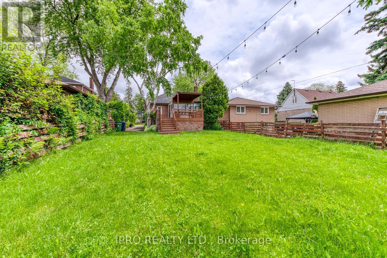74 Rosemount Drive Toronto, Ontario M1K 2X3
$3,800 Monthly
Spacious and upgraded, this 3+2 bedroom bungalow is available for lease in a prime Scarborough location. Bright, well-maintained, and recently updated, this home offers plenty of space, comfort, and flexibility. Perfect for families seeking a quiet yet convenient location in the heart of the city. Set on a large 201-foot deep lot in a friendly and peaceful neighbourhood, the main level features three bedrooms, including a versatile four-season sunroom with walkout access to the backyard ideal as a home office, nursery, workout space, or extra storage. The sun-filled living and dining rooms provide a warm and inviting space to relax or entertain, while the modern kitchen is equipped with stainless steel KitchenAid appliances, butcher-block countertops, and a clean white tile backsplash. A functional mudroom adds everyday convenience.The fully finished lower level has a separate entrance and offers two additional bedrooms, a large family or recreation room, a four-piece bathroom, and a private laundry area making it ideal for multi-generational living, a shared rental setup, or remote work needs. Outside, enjoy an expansive backyard thats perfect for BBQs, gardening, or play, along with a long driveway providing ample parking.Located just five minutes from Kennedy Station (TTC & GO), with easy access to Hwy 401 and the DVP, this home is also close to top amenities like Eglinton Square, Golden Mile, Kennedy Commons, parks, schools, rec. centres, and is just a one-minute walk to the local mosque. Whether you're a growing family or looking for a quiet retreat close to the city, this home offers the space, location, and lifestyle you are looking for. Available immediately schedule your private viewing today! (id:50886)
Property Details
| MLS® Number | E12201114 |
| Property Type | Single Family |
| Community Name | Ionview |
| Parking Space Total | 7 |
Building
| Bathroom Total | 2 |
| Bedrooms Above Ground | 3 |
| Bedrooms Below Ground | 2 |
| Bedrooms Total | 5 |
| Appliances | Dishwasher, Dryer, Range, Stove, Washer, Window Coverings, Refrigerator |
| Architectural Style | Bungalow |
| Basement Development | Finished |
| Basement Features | Separate Entrance |
| Basement Type | N/a (finished) |
| Construction Style Attachment | Detached |
| Cooling Type | Central Air Conditioning |
| Exterior Finish | Brick, Vinyl Siding |
| Foundation Type | Concrete, Unknown |
| Heating Fuel | Natural Gas |
| Heating Type | Forced Air |
| Stories Total | 1 |
| Size Interior | 700 - 1,100 Ft2 |
| Type | House |
| Utility Water | Municipal Water |
Parking
| Detached Garage | |
| Garage |
Land
| Acreage | No |
| Sewer | Sanitary Sewer |
| Size Depth | 201 Ft |
| Size Frontage | 40 Ft |
| Size Irregular | 40 X 201 Ft |
| Size Total Text | 40 X 201 Ft |
Rooms
| Level | Type | Length | Width | Dimensions |
|---|---|---|---|---|
| Basement | Recreational, Games Room | 8.22 m | 3.34 m | 8.22 m x 3.34 m |
| Basement | Bedroom | 4.27 m | 3.04 m | 4.27 m x 3.04 m |
| Basement | Bedroom | 3.04 m | 3.04 m | 3.04 m x 3.04 m |
| Ground Level | Living Room | 6.4 m | 3.28 m | 6.4 m x 3.28 m |
| Ground Level | Dining Room | 6.4 m | 3.28 m | 6.4 m x 3.28 m |
| Ground Level | Kitchen | 3.35 m | 3.05 m | 3.35 m x 3.05 m |
| Ground Level | Primary Bedroom | 3.81 m | 2.93 m | 3.81 m x 2.93 m |
| Ground Level | Bedroom 2 | 2.93 m | 2.93 m | 2.93 m x 2.93 m |
| Ground Level | Bedroom 3 | 3.56 m | 2.95 m | 3.56 m x 2.95 m |
| Ground Level | Mud Room | 3.56 m | 2.95 m | 3.56 m x 2.95 m |
https://www.realtor.ca/real-estate/28426950/74-rosemount-drive-toronto-ionview-ionview
Contact Us
Contact us for more information
Mehul Patel
Broker
www.mehulp.com/
facebook.com/mehulp.ca
(905) 507-4776
(905) 507-4779
www.ipro-realty.ca/

