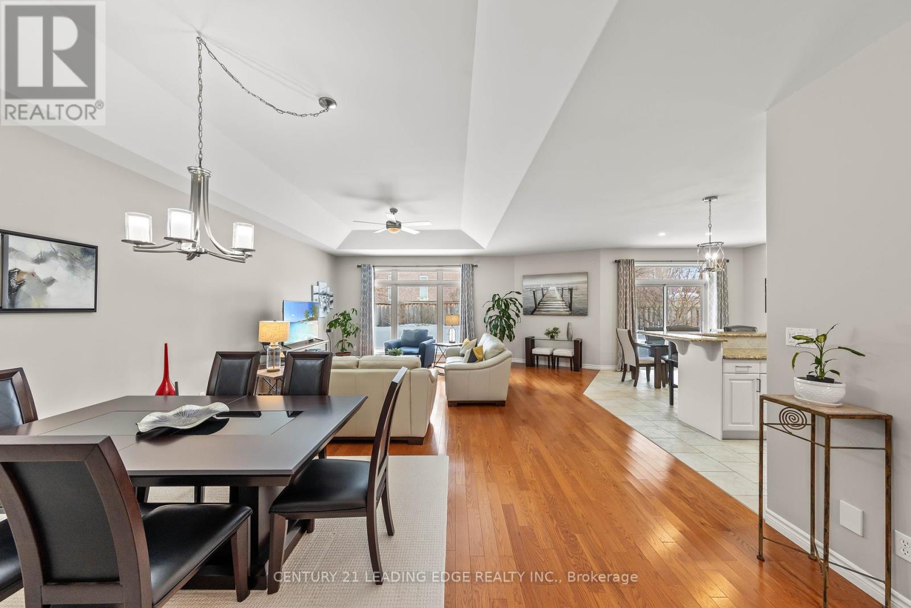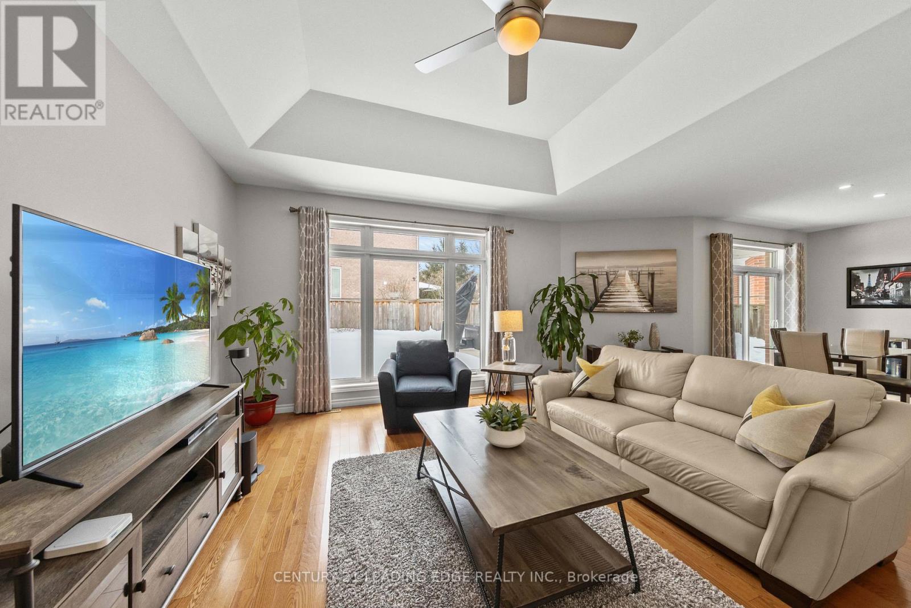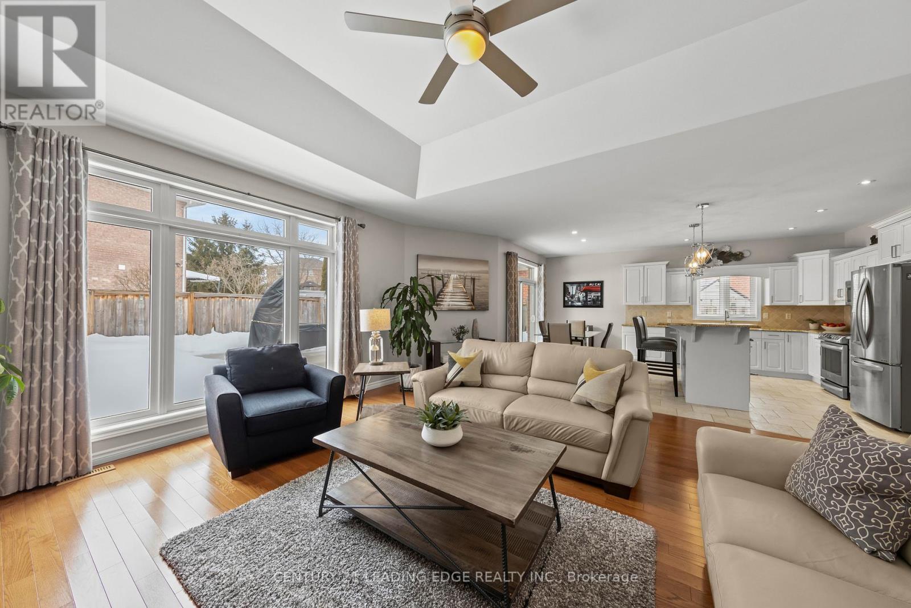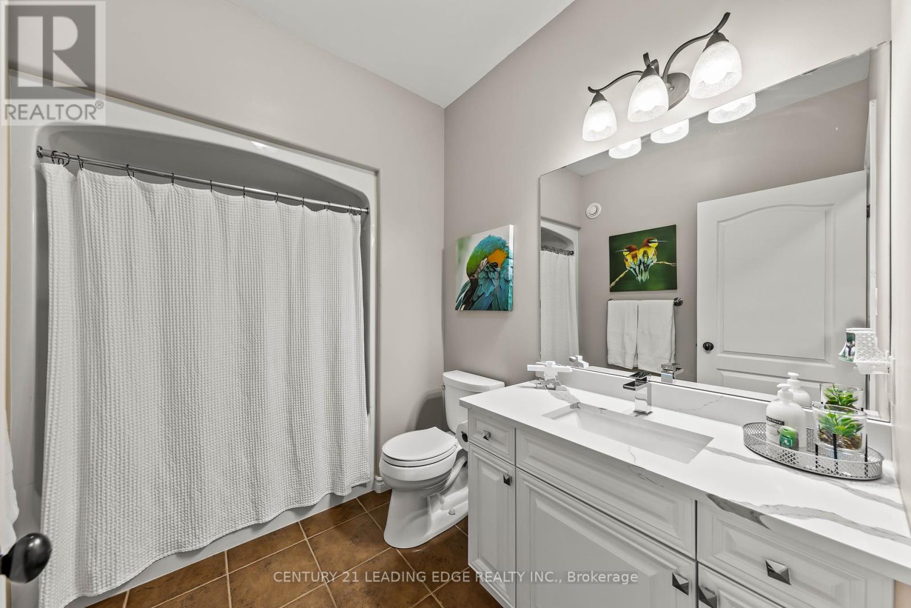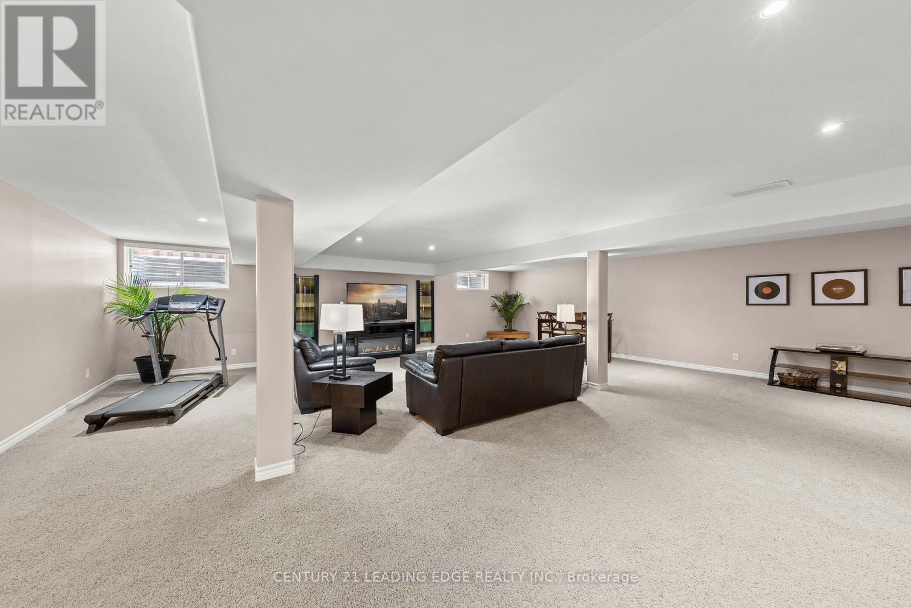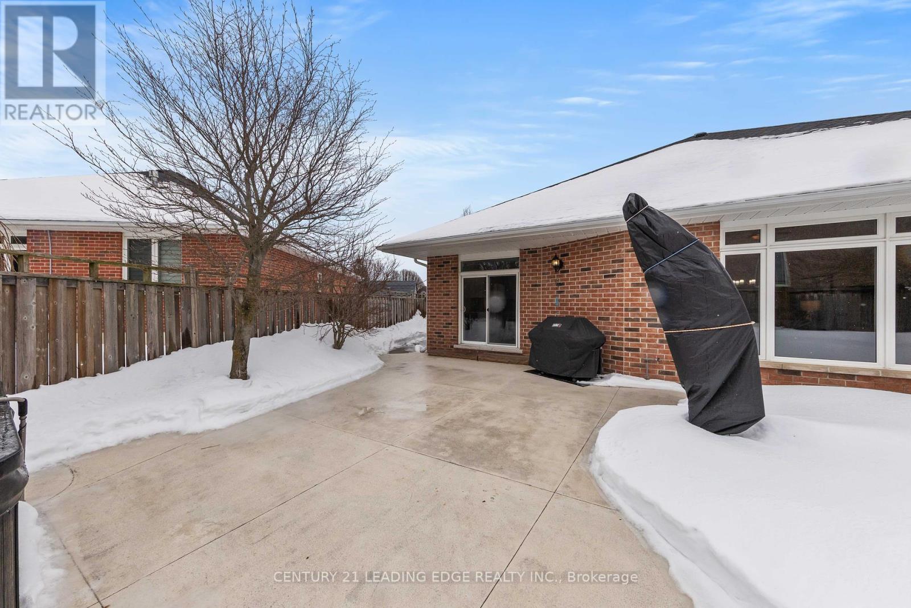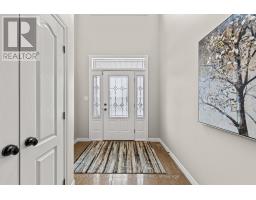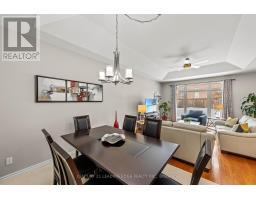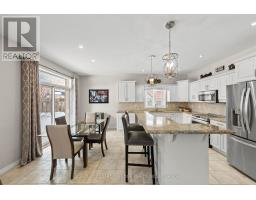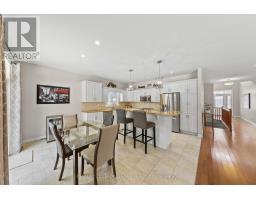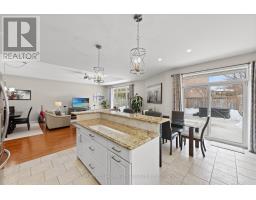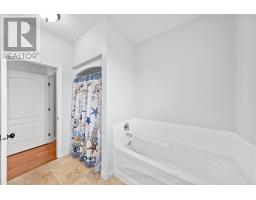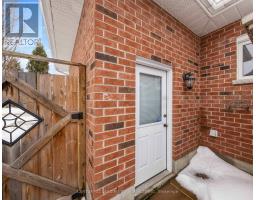74 Simcoe Drive Belleville, Ontario K8N 0N1
$820,000
This is the one you were waiting for. Gorgeous, very well maintained, 3 generous size bedroom, 2 full bath on main floor executive Bungalow sitting on big frontage lot. Features : Open concept living room/kitchen, hardwood and ceramic floors on main floor. 9' ceilings, gorgeous chef size kitchen with granite counters, 10' cathedral ceiling in 2nd bedroom. Fully finished basement with 2 bedrooms and bathroom and rec room with wired in stereo lines for a surround system. 2 overly sized car garage, professionally landscaped. Located near big box stores, Quinte Mall and easy access to Hwy 401. New A/C, HWT owned, Roof (6 Years), Hot tub (New condition). Must See! (id:50886)
Property Details
| MLS® Number | X11994014 |
| Property Type | Single Family |
| Community Name | Thurlow Ward |
| Amenities Near By | Park, Schools |
| Community Features | School Bus |
| Parking Space Total | 6 |
| Structure | Shed |
Building
| Bathroom Total | 3 |
| Bedrooms Above Ground | 3 |
| Bedrooms Below Ground | 2 |
| Bedrooms Total | 5 |
| Age | 16 To 30 Years |
| Appliances | Dishwasher, Dryer, Microwave, Stove, Washer, Window Coverings, Refrigerator |
| Architectural Style | Bungalow |
| Basement Development | Finished |
| Basement Type | N/a (finished) |
| Construction Style Attachment | Detached |
| Cooling Type | Central Air Conditioning |
| Exterior Finish | Brick |
| Flooring Type | Hardwood, Carpeted |
| Foundation Type | Poured Concrete |
| Heating Fuel | Natural Gas |
| Heating Type | Forced Air |
| Stories Total | 1 |
| Size Interior | 2,000 - 2,500 Ft2 |
| Type | House |
| Utility Water | Municipal Water |
Parking
| Attached Garage | |
| Garage |
Land
| Acreage | No |
| Land Amenities | Park, Schools |
| Sewer | Sanitary Sewer |
| Size Depth | 103 Ft ,2 In |
| Size Frontage | 81 Ft ,6 In |
| Size Irregular | 81.5 X 103.2 Ft |
| Size Total Text | 81.5 X 103.2 Ft |
| Surface Water | River/stream |
Rooms
| Level | Type | Length | Width | Dimensions |
|---|---|---|---|---|
| Basement | Recreational, Games Room | 9.43 m | 7.79 m | 9.43 m x 7.79 m |
| Basement | Bedroom 4 | 4.14 m | 3.53 m | 4.14 m x 3.53 m |
| Basement | Bedroom 5 | 4.14 m | 3.45 m | 4.14 m x 3.45 m |
| Main Level | Kitchen | 4.27 m | 4.27 m | 4.27 m x 4.27 m |
| Main Level | Dining Room | 7.92 m | 5.18 m | 7.92 m x 5.18 m |
| Main Level | Family Room | 7.92 m | 5.18 m | 7.92 m x 5.18 m |
| Main Level | Primary Bedroom | 4.64 m | 4.19 m | 4.64 m x 4.19 m |
| Main Level | Bedroom 2 | 3.96 m | 3.96 m | 3.96 m x 3.96 m |
| Main Level | Bedroom 3 | 3.45 m | 2.87 m | 3.45 m x 2.87 m |
Utilities
| Cable | Installed |
| Sewer | Installed |
https://www.realtor.ca/real-estate/27966044/74-simcoe-drive-belleville-thurlow-ward-thurlow-ward
Contact Us
Contact us for more information
Ravinder Khurana
Salesperson
165 Main Street North
Markham, Ontario L3P 1Y2
(905) 471-2121
(905) 471-0832
leadingedgerealty.c21.ca






