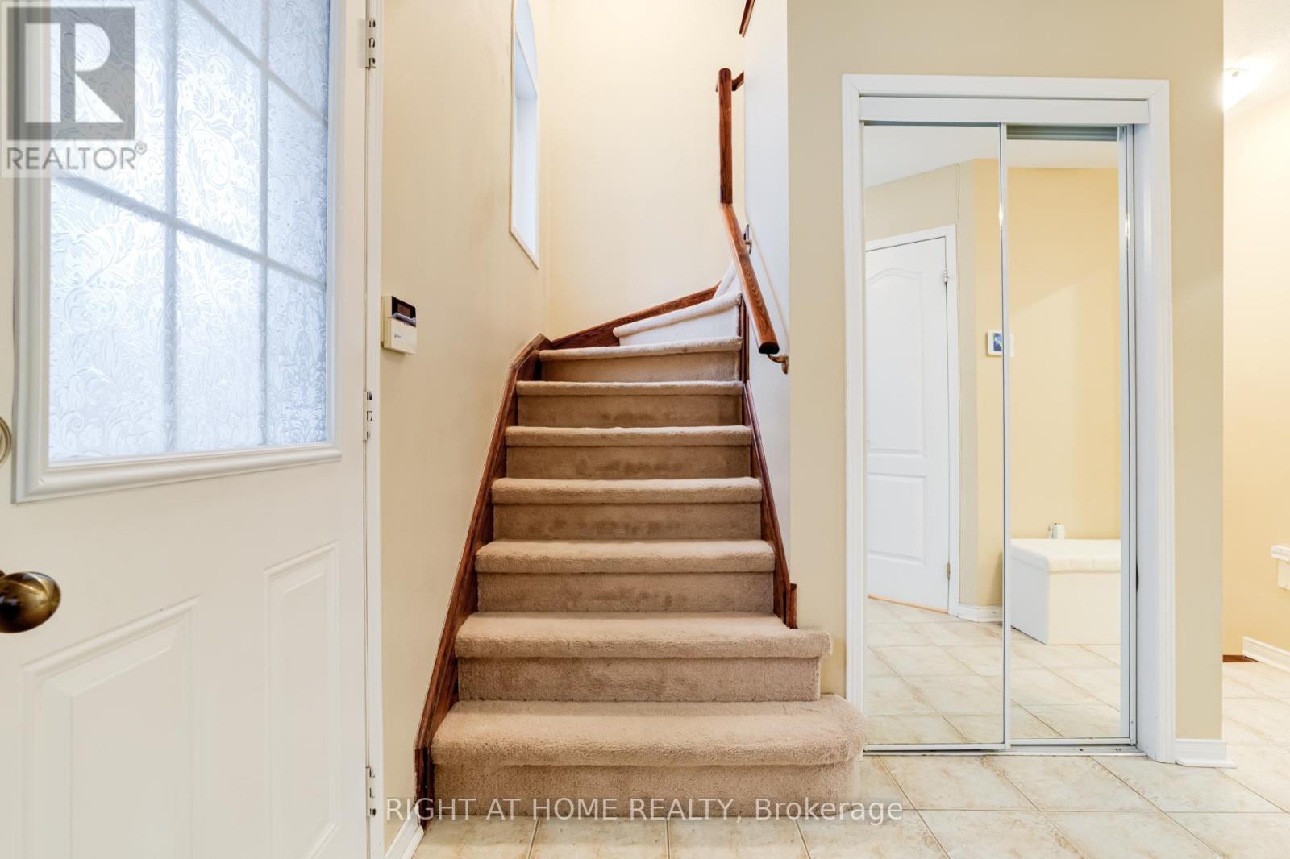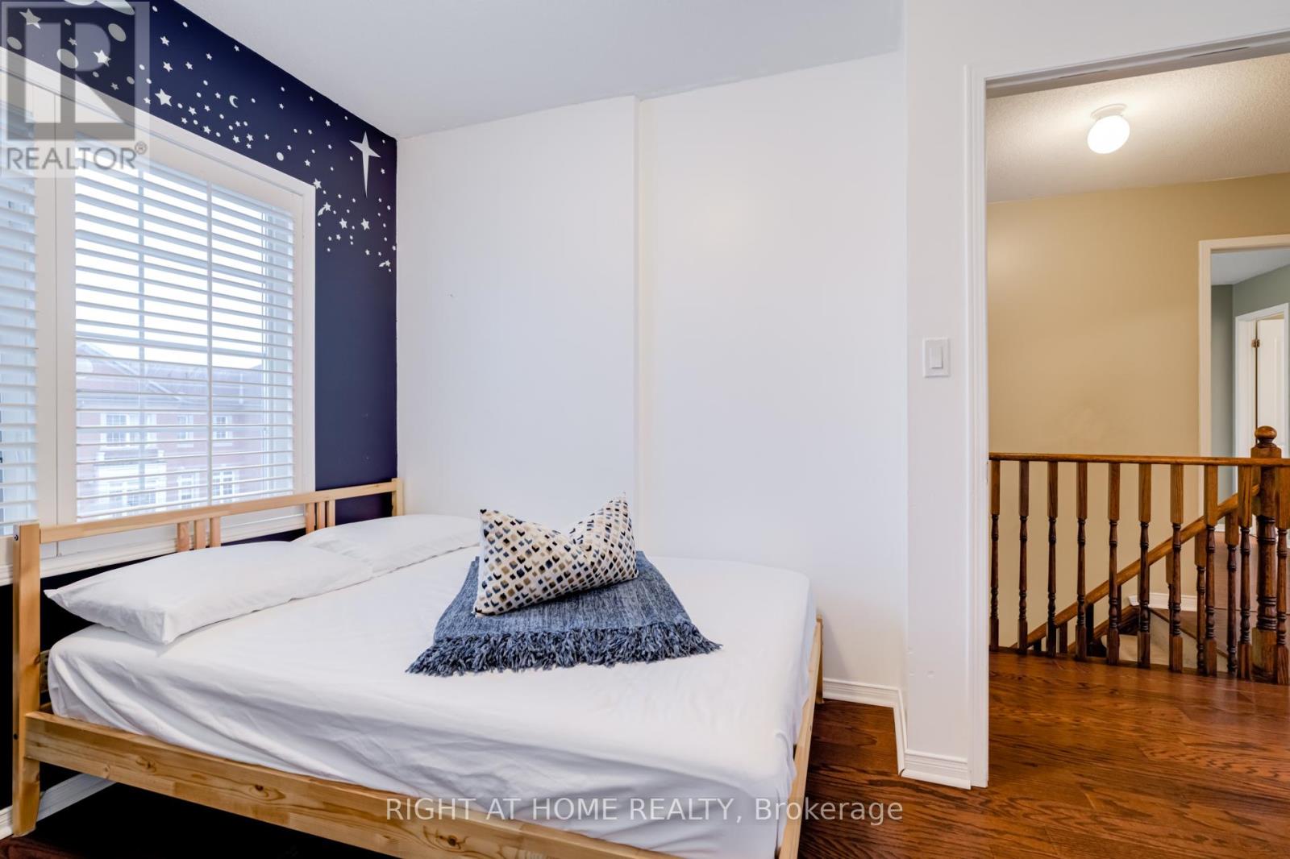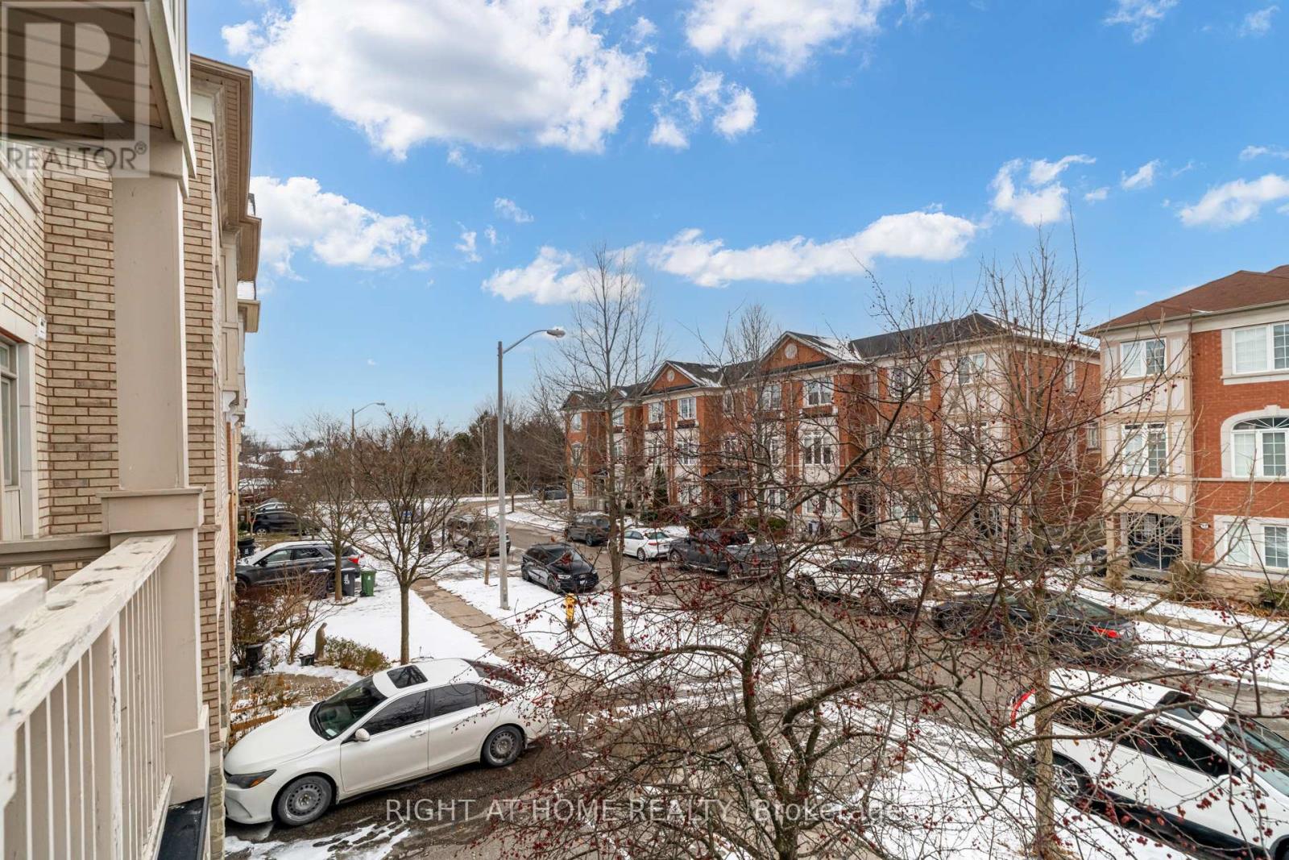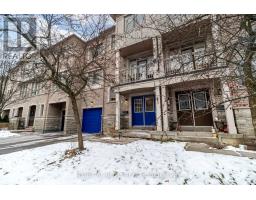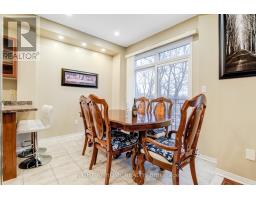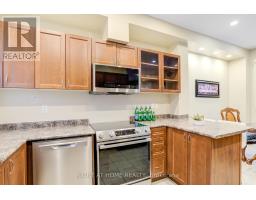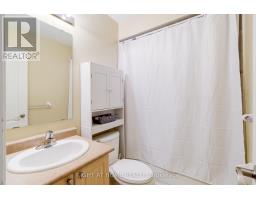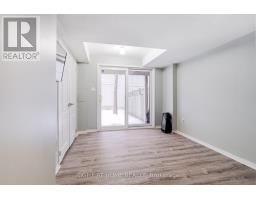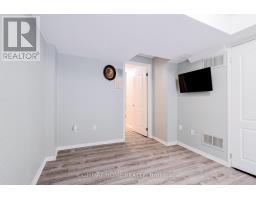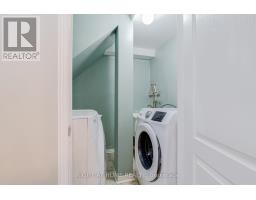74 Stagecoach Circle Toronto, Ontario M1C 0A1
$888,000
Gorgeous 3 Bedroom Freehold Town Home ~ Family Friendly & Charming, Secluded Neighbourhood ~ Spacious Kitchen with Breakfast Area and A Juliet Balcony ~ 2 Full Balconies ~ Walk-Out Basement With A Finished Space That Can Be Used As A 4th Bedroom & Has A 3 Piece Bath ~ Great Location: Go Train, TTC, Schools, Fire Department, Lake, Parks, Waterfront Trails, Minutes To 401 & Shopping. **** EXTRAS **** Washer, Dryer, Fridge, Electrical Fixtures. As well Dishwasher, Microwave(App/WIFI) and Stove (all three installed in 2024).Auto Garage Remote(App/WIFI) Thermostat is Nest(App/WIFI). Digital Key Pad (App). Furnace equipped with a humidifier (id:50886)
Property Details
| MLS® Number | E11941294 |
| Property Type | Single Family |
| Community Name | Highland Creek |
| Parking Space Total | 2 |
Building
| Bathroom Total | 4 |
| Bedrooms Above Ground | 3 |
| Bedrooms Total | 3 |
| Appliances | Water Heater |
| Basement Features | Walk Out |
| Basement Type | N/a |
| Construction Style Attachment | Attached |
| Cooling Type | Central Air Conditioning |
| Exterior Finish | Brick |
| Fire Protection | Security System |
| Flooring Type | Hardwood, Ceramic |
| Foundation Type | Unknown |
| Half Bath Total | 1 |
| Heating Fuel | Natural Gas |
| Heating Type | Forced Air |
| Stories Total | 3 |
| Type | Row / Townhouse |
| Utility Water | Municipal Water |
Parking
| Garage |
Land
| Acreage | No |
| Fence Type | Fenced Yard |
| Sewer | Sanitary Sewer |
| Size Depth | 64 Ft ,2 In |
| Size Frontage | 26 Ft ,3 In |
| Size Irregular | 26.25 X 64.17 Ft |
| Size Total Text | 26.25 X 64.17 Ft |
Rooms
| Level | Type | Length | Width | Dimensions |
|---|---|---|---|---|
| Lower Level | Recreational, Games Room | 3.35 m | 3.05 m | 3.35 m x 3.05 m |
| Main Level | Living Room | 7.62 m | 5.8 m | 7.62 m x 5.8 m |
| Main Level | Dining Room | 7.62 m | 5.8 m | 7.62 m x 5.8 m |
| Main Level | Kitchen | 5.8 m | 7.62 m | 5.8 m x 7.62 m |
| Main Level | Eating Area | 5.8 m | 7.62 m | 5.8 m x 7.62 m |
| Upper Level | Primary Bedroom | 4.27 m | 3.05 m | 4.27 m x 3.05 m |
| Upper Level | Bedroom 2 | 2.74 m | 3.05 m | 2.74 m x 3.05 m |
| Upper Level | Bedroom 3 | 3.05 m | 2.44 m | 3.05 m x 2.44 m |
| Ground Level | Family Room | 4.27 m | 2.44 m | 4.27 m x 2.44 m |
Contact Us
Contact us for more information
Karine Sahakyan
Salesperson
1550 16th Avenue Bldg B Unit 3 & 4
Richmond Hill, Ontario L4B 3K9
(905) 695-7888
(905) 695-0900








