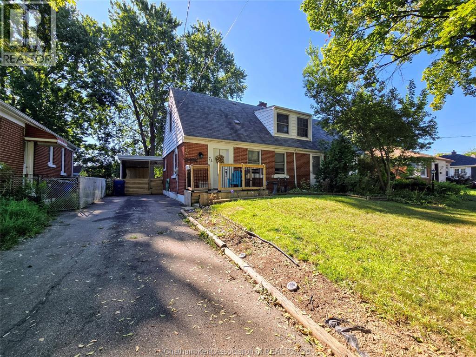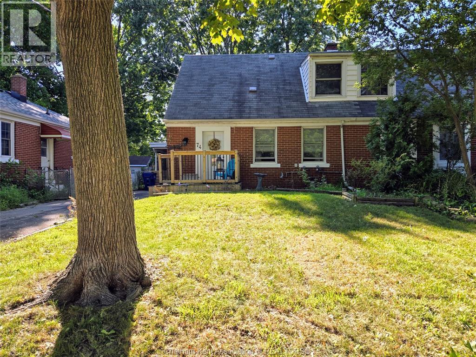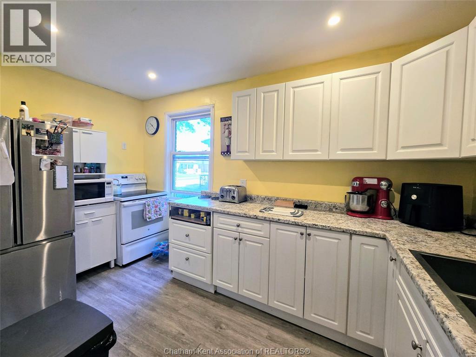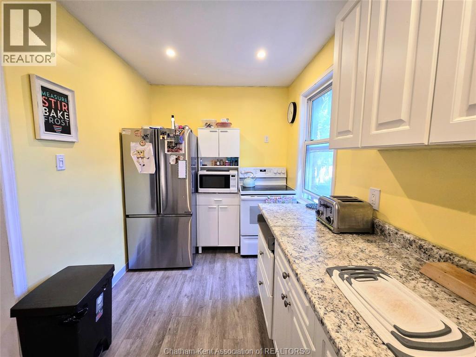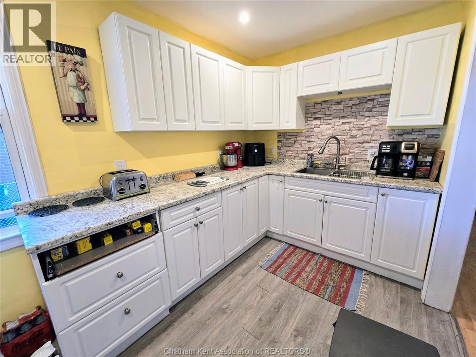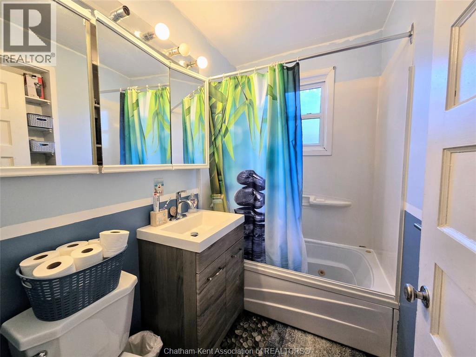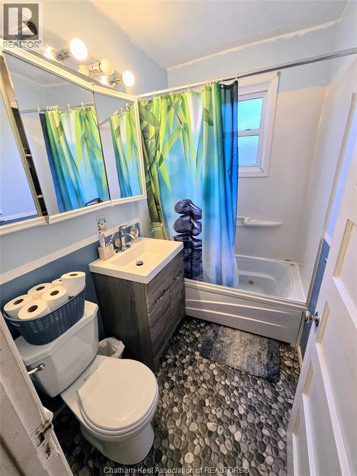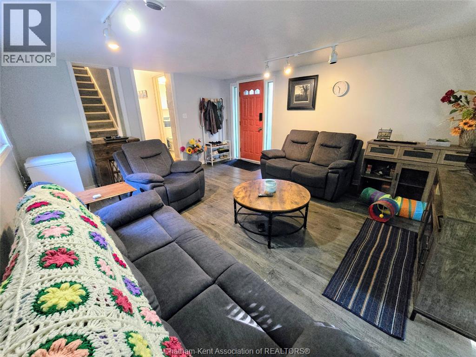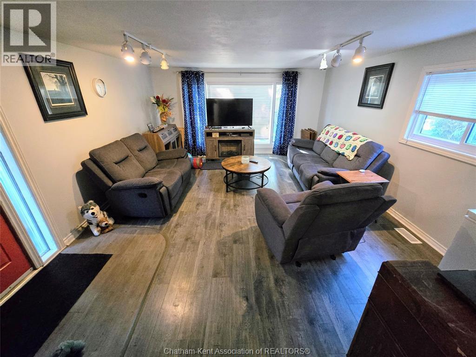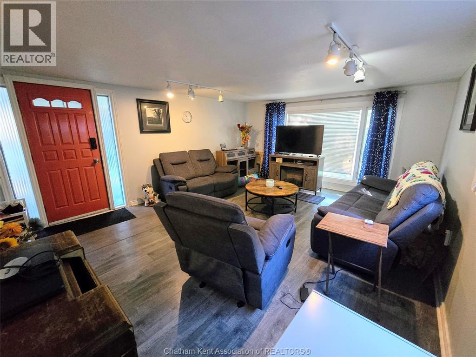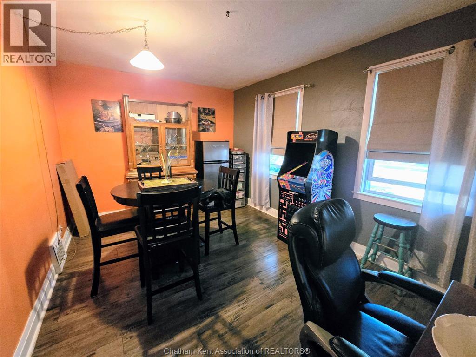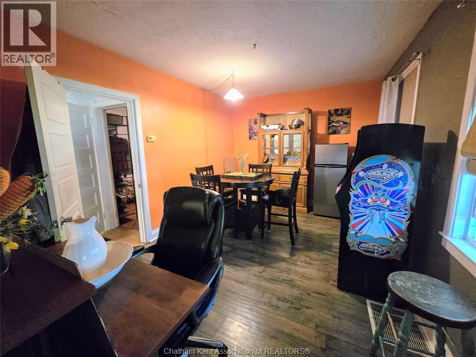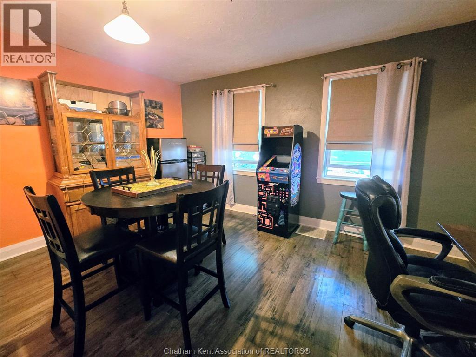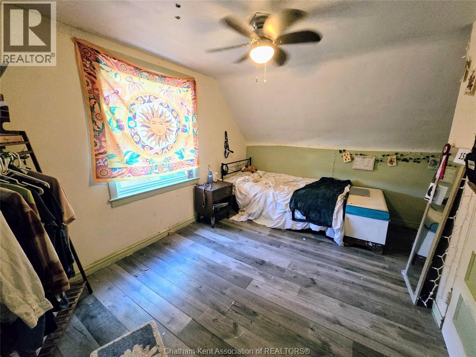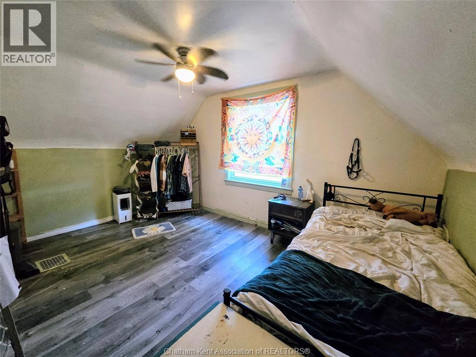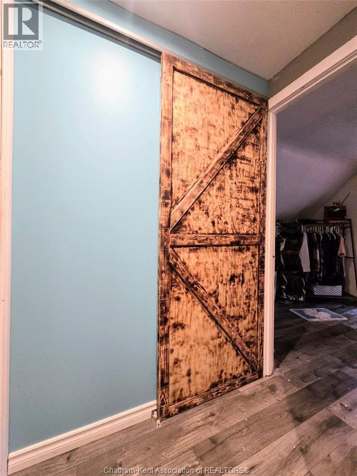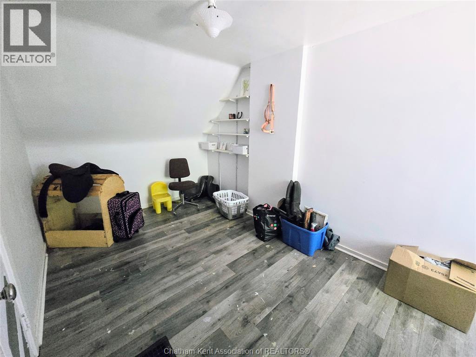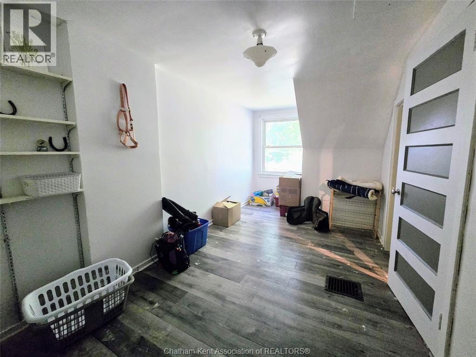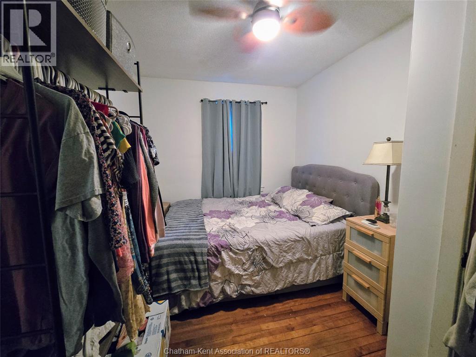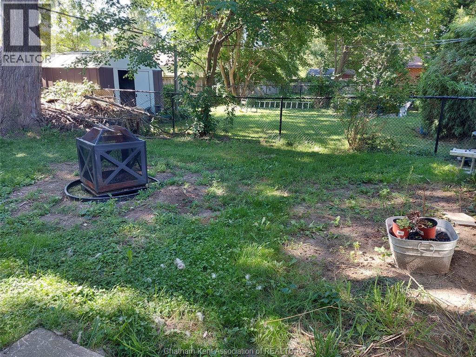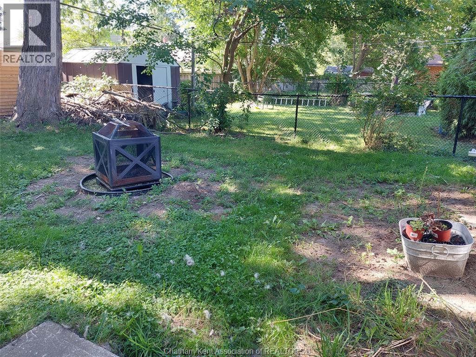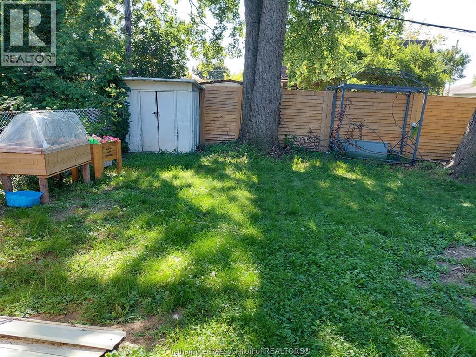74 Sunnyside Avenue Chatham, Ontario N7M 1Z7
$260,000
Cozy 3 bedroom semi-detached home nestled in the heart of Chatham's South side!! The perfect find for first time homebuyers and young families. With many updates to the main floor and lots of opportunity to suite the second floor to your fancy. The basement is partially finished and offers no shortage of storage! A sizeable backyard with fenced in carport also provide ample options for outdoor entertainment. Appliances included. A warm welcome awaits at 74 Sunnyside Ave... set up a showing today! (id:50886)
Open House
This property has open houses!
6:00 pm
Ends at:8:00 pm
Property Details
| MLS® Number | 25021704 |
| Property Type | Single Family |
| Features | Paved Driveway, Single Driveway |
Building
| Bathroom Total | 1 |
| Bedrooms Above Ground | 3 |
| Bedrooms Total | 3 |
| Constructed Date | 1946 |
| Construction Style Attachment | Semi-detached |
| Cooling Type | Central Air Conditioning |
| Exterior Finish | Aluminum/vinyl, Brick |
| Flooring Type | Laminate, Cushion/lino/vinyl |
| Foundation Type | Concrete |
| Heating Fuel | Natural Gas |
| Heating Type | Forced Air, Furnace |
| Stories Total | 2 |
| Type | House |
Parking
| Carport |
Land
| Acreage | No |
| Size Irregular | 34.8 X 108.6 / 0.087 Ac |
| Size Total Text | 34.8 X 108.6 / 0.087 Ac|under 1/4 Acre |
| Zoning Description | Residentia |
Rooms
| Level | Type | Length | Width | Dimensions |
|---|---|---|---|---|
| Second Level | Bedroom | 9 ft ,1 in | 13 ft ,9 in | 9 ft ,1 in x 13 ft ,9 in |
| Second Level | Bedroom | 8 ft ,3 in | 13 ft | 8 ft ,3 in x 13 ft |
| Basement | Storage | 14 ft | 10 ft ,7 in | 14 ft x 10 ft ,7 in |
| Basement | Storage | 8 ft ,3 in | 9 ft ,9 in | 8 ft ,3 in x 9 ft ,9 in |
| Basement | Storage | 8 ft ,2 in | 8 ft ,3 in | 8 ft ,2 in x 8 ft ,3 in |
| Basement | Laundry Room | 7 ft ,3 in | 11 ft ,5 in | 7 ft ,3 in x 11 ft ,5 in |
| Main Level | Living Room | 14 ft | Measurements not available x 14 ft | |
| Main Level | Bedroom | 8 ft ,4 in | 12 ft | 8 ft ,4 in x 12 ft |
| Main Level | 4pc Bathroom | 4 ft ,9 in | 7 ft | 4 ft ,9 in x 7 ft |
| Main Level | Kitchen | 13 ft ,5 in | 7 ft ,1 in | 13 ft ,5 in x 7 ft ,1 in |
| Main Level | Dining Room | 10 ft ,2 in | 15 ft ,4 in | 10 ft ,2 in x 15 ft ,4 in |
https://www.realtor.ca/real-estate/28785052/74-sunnyside-avenue-chatham
Contact Us
Contact us for more information
Kat Strain
Sales Person
419 St. Clair St.
Chatham, Ontario N7L 3K4
(519) 351-1381
(877) 857-3878
(519) 360-9111
www.realtyconnects.ca/
Karissa Strain
Sales Person
419 St. Clair St.
Chatham, Ontario N7L 3K4
(519) 351-1381
(877) 857-3878
(519) 360-9111
www.realtyconnects.ca/
Richard Strain
Sales Person
(519) 360-9111
419 St. Clair St.
Chatham, Ontario N7L 3K4
(519) 351-1381
(877) 857-3878
(519) 360-9111
www.realtyconnects.ca/

