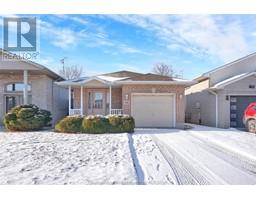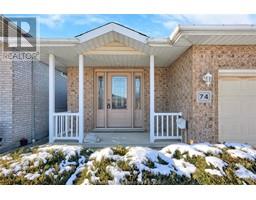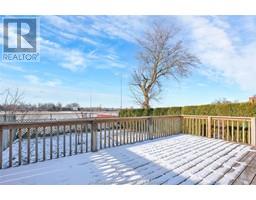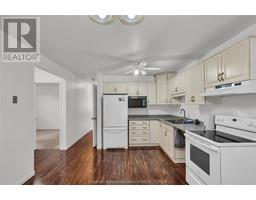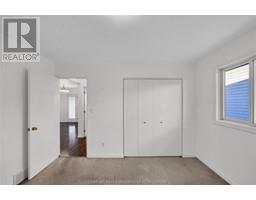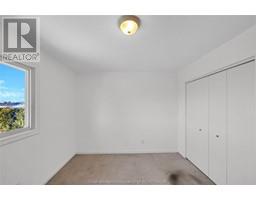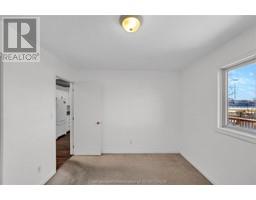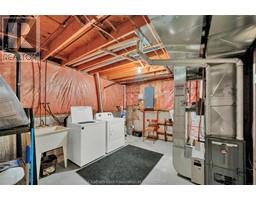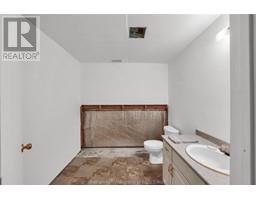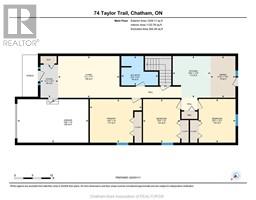74 Taylor Trail Chatham, Ontario N7L 5N2
$400,000
Great opportunity with this 3 bedroom starter home, located near CKSS High School. Furnace, AC and hotwater tank have been updated and are owned. Unfinished basement with laundry room and potential for more living area. Single car garage with interior entrance. Patio doors from dining nook walk-out to rear patio. 3 bedrooms on main level that will have carpeting replaced with LVP flooring prior to closing. iGuide 360 degree virtual tour in listing on Realtor.ca (id:50886)
Property Details
| MLS® Number | 25000712 |
| Property Type | Single Family |
| Features | Concrete Driveway, Front Driveway |
Building
| BathroomTotal | 1 |
| BedroomsAboveGround | 3 |
| BedroomsTotal | 3 |
| ArchitecturalStyle | Bungalow |
| ConstructedDate | 1998 |
| ConstructionStyleAttachment | Detached |
| CoolingType | Central Air Conditioning, Fully Air Conditioned |
| ExteriorFinish | Aluminum/vinyl, Brick |
| FlooringType | Carpeted, Cushion/lino/vinyl |
| FoundationType | Concrete |
| HeatingFuel | Natural Gas |
| HeatingType | Forced Air, Furnace |
| StoriesTotal | 1 |
| Type | House |
Parking
| Garage |
Land
| Acreage | No |
| SizeIrregular | 31x |
| SizeTotalText | 31x|under 1/4 Acre |
| ZoningDescription | Rl7 |
Rooms
| Level | Type | Length | Width | Dimensions |
|---|---|---|---|---|
| Main Level | 4pc Bathroom | 8 ft ,1 in | 10 ft ,2 in | 8 ft ,1 in x 10 ft ,2 in |
| Main Level | Bedroom | 12 ft ,1 in | 10 ft ,3 in | 12 ft ,1 in x 10 ft ,3 in |
| Main Level | Bedroom | 12 ft | 10 ft ,4 in | 12 ft x 10 ft ,4 in |
| Main Level | Primary Bedroom | 12 ft | 14 ft ,5 in | 12 ft x 14 ft ,5 in |
| Main Level | Dining Nook | 11 ft ,6 in | 6 ft ,10 in | 11 ft ,6 in x 6 ft ,10 in |
| Main Level | Foyer | 9 ft ,1 in | 4 ft ,11 in | 9 ft ,1 in x 4 ft ,11 in |
| Main Level | Living Room | 11 ft ,7 in | 17 ft | 11 ft ,7 in x 17 ft |
| Main Level | Kitchen | 11 ft ,6 in | 10 ft ,6 in | 11 ft ,6 in x 10 ft ,6 in |
https://www.realtor.ca/real-estate/27792095/74-taylor-trail-chatham
Interested?
Contact us for more information
Carson Warrener
Sales Person
425 Mcnaughton Ave W.
Chatham, Ontario N7L 4K4
Sarah Callow
Sales Person
425 Mcnaughton Ave W.
Chatham, Ontario N7L 4K4
Marco Acampora
Sales Person
425 Mcnaughton Ave W.
Chatham, Ontario N7L 4K4
Darren Hart
Sales Person
425 Mcnaughton Ave W.
Chatham, Ontario N7L 4K4







































