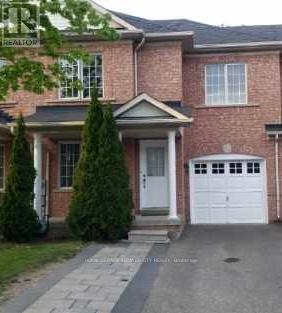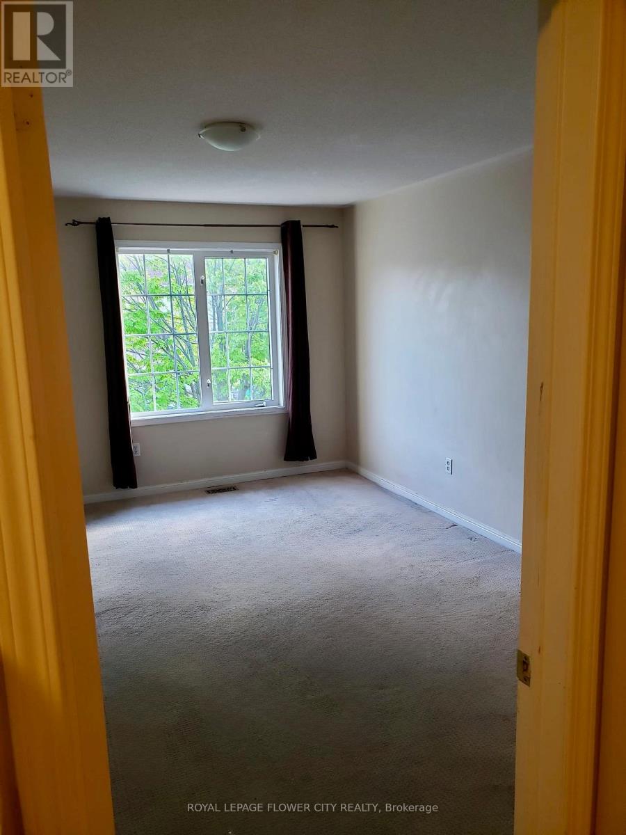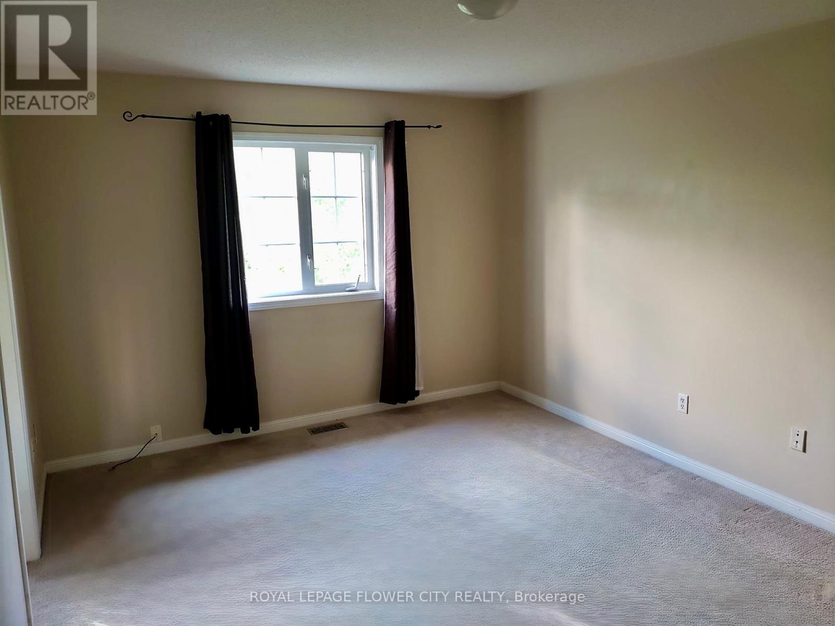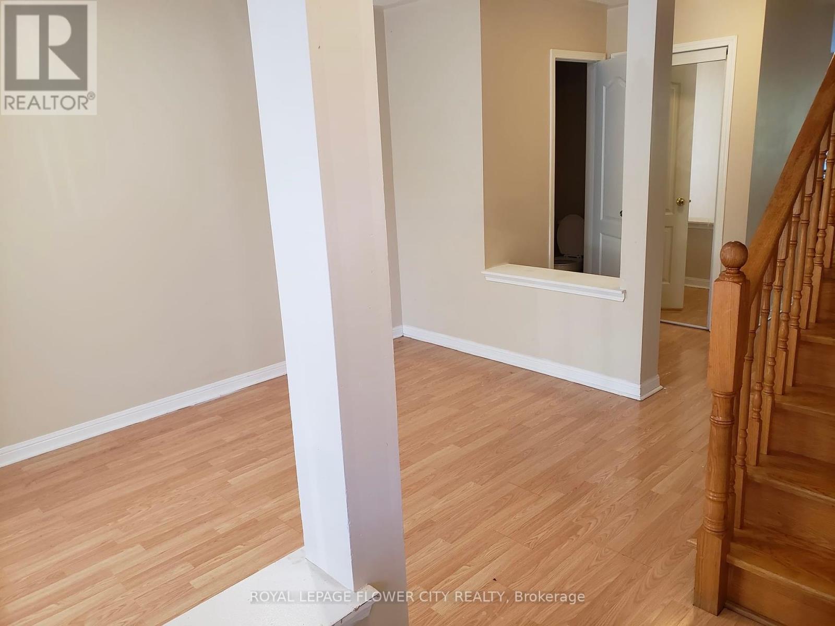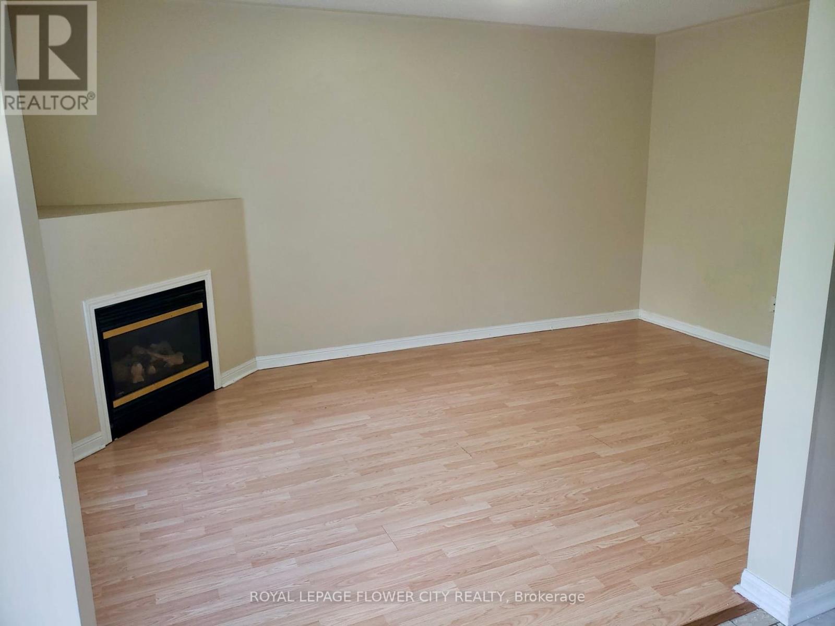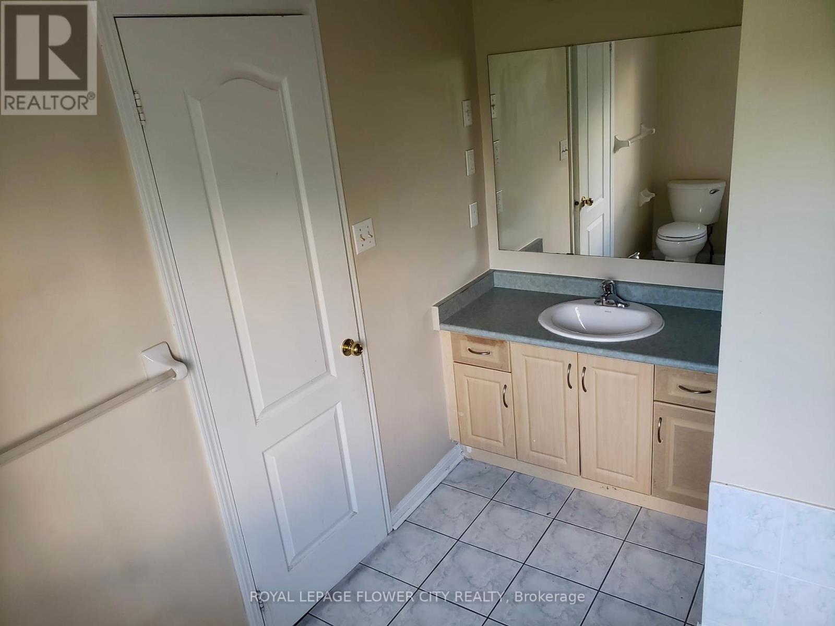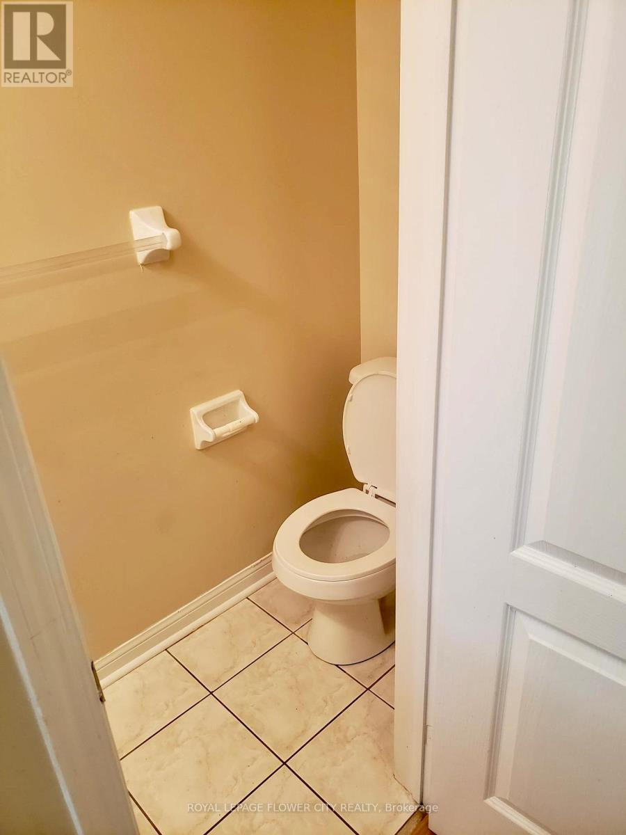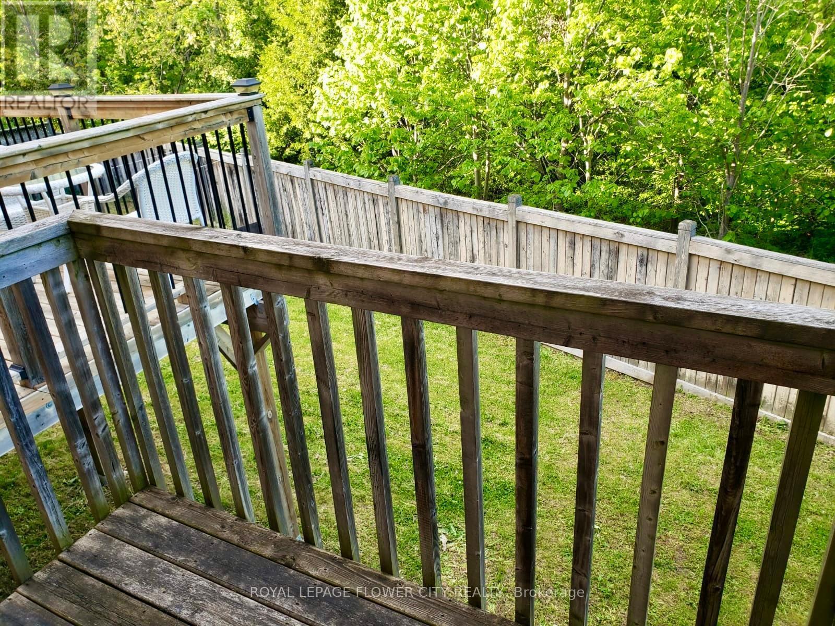74 Tianalee Crescent Brampton, Ontario L7A 2X4
3 Bedroom
3 Bathroom
1,500 - 2,000 ft2
Fireplace
Central Air Conditioning
Forced Air
$3,000 Monthly
Beautiful Cozy Home W/ Great Layout.3 Good Size Bedrooms, Practical 2nd Floor Laundry. Master Bedroom W/ W/I Closet. 4Pcs Ensuite W/ Jacuzzi, Beautiful Modern Kitchen W/ Open Concept To Large Family Room. Family room with fire place. separate living room with large window. Access To Garage, W/O Basement W/ Cold Cellar. No Neighbors Behind. (id:50886)
Property Details
| MLS® Number | W12174710 |
| Property Type | Single Family |
| Community Name | Fletcher's Meadow |
| Parking Space Total | 2 |
Building
| Bathroom Total | 3 |
| Bedrooms Above Ground | 3 |
| Bedrooms Total | 3 |
| Appliances | Alarm System, Dryer, Stove, Washer, Window Coverings, Refrigerator |
| Basement Development | Finished |
| Basement Features | Walk Out |
| Basement Type | N/a (finished) |
| Construction Style Attachment | Attached |
| Cooling Type | Central Air Conditioning |
| Exterior Finish | Brick |
| Fireplace Present | Yes |
| Flooring Type | Laminate, Ceramic, Carpeted |
| Foundation Type | Poured Concrete |
| Half Bath Total | 1 |
| Heating Fuel | Natural Gas |
| Heating Type | Forced Air |
| Stories Total | 2 |
| Size Interior | 1,500 - 2,000 Ft2 |
| Type | Row / Townhouse |
| Utility Water | Municipal Water |
Parking
| Attached Garage | |
| Garage |
Land
| Acreage | No |
| Sewer | Sanitary Sewer |
| Size Depth | 87 Ft ,2 In |
| Size Frontage | 25 Ft |
| Size Irregular | 25 X 87.2 Ft |
| Size Total Text | 25 X 87.2 Ft|under 1/2 Acre |
Rooms
| Level | Type | Length | Width | Dimensions |
|---|---|---|---|---|
| Second Level | Primary Bedroom | 4.6086 m | 3.5692 m | 4.6086 m x 3.5692 m |
| Second Level | Bedroom 2 | 4.5903 m | 3.3498 m | 4.5903 m x 3.3498 m |
| Second Level | Bedroom 3 | 3.4412 m | 2.7706 m | 3.4412 m x 2.7706 m |
| Second Level | Laundry Room | 2.161 m | 1.8288 m | 2.161 m x 1.8288 m |
| Main Level | Living Room | 3.999 m | 2.6213 m | 3.999 m x 2.6213 m |
| Main Level | Family Room | 4.569 m | 3.3498 m | 4.569 m x 3.3498 m |
| Main Level | Dining Room | 2.4414 m | 2.5298 m | 2.4414 m x 2.5298 m |
| Main Level | Kitchen | 3.3802 m | 2.5908 m | 3.3802 m x 2.5908 m |
Utilities
| Electricity | Installed |
| Sewer | Installed |
Contact Us
Contact us for more information
Simran Sanghera
Salesperson
simransanghera.royallepage.ca/
m.facebook.com/simsangherarlp/
twitter.com/iamsimsim12
www.linkedin.com/in/simran-sanghera
Royal LePage Flower City Realty
10 Cottrelle Blvd #302
Brampton, Ontario L6S 0E2
10 Cottrelle Blvd #302
Brampton, Ontario L6S 0E2
(905) 230-3100
(905) 230-8577
www.flowercityrealty.com

