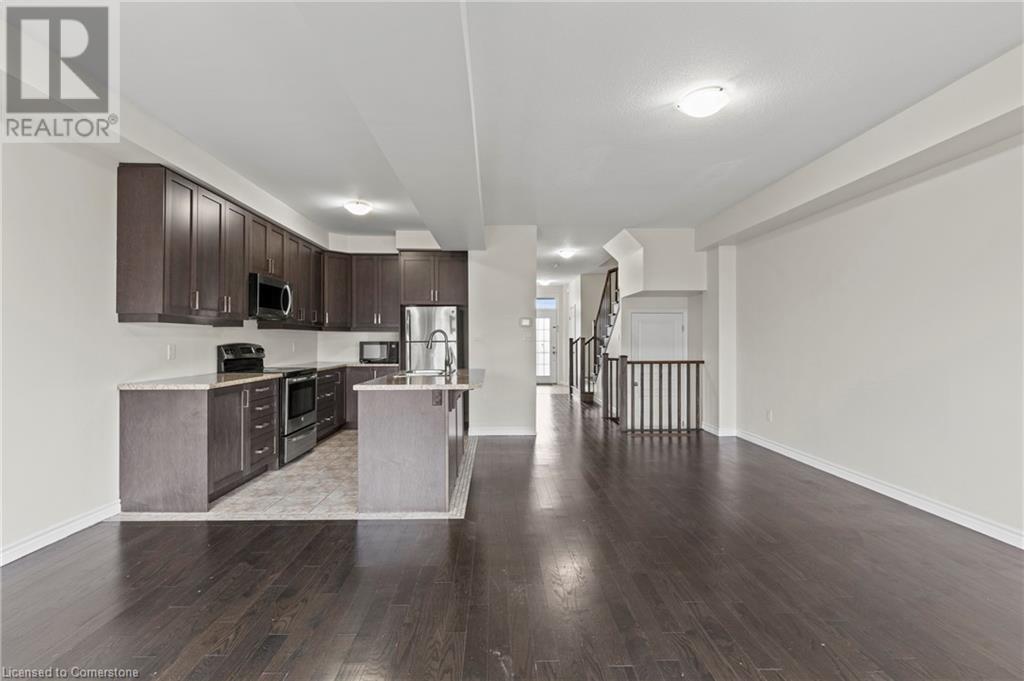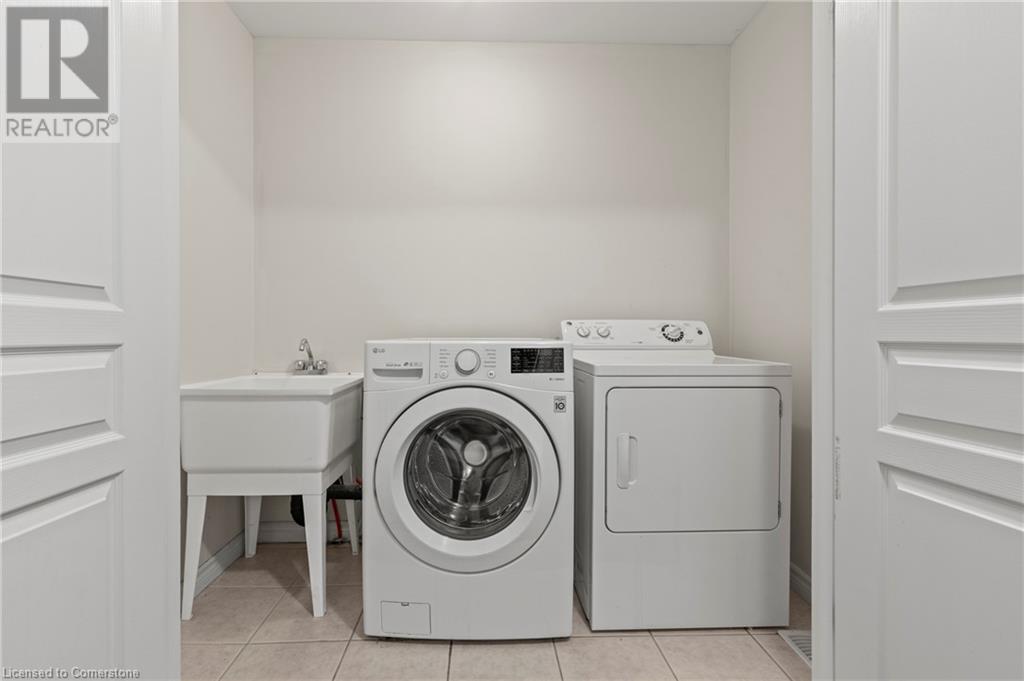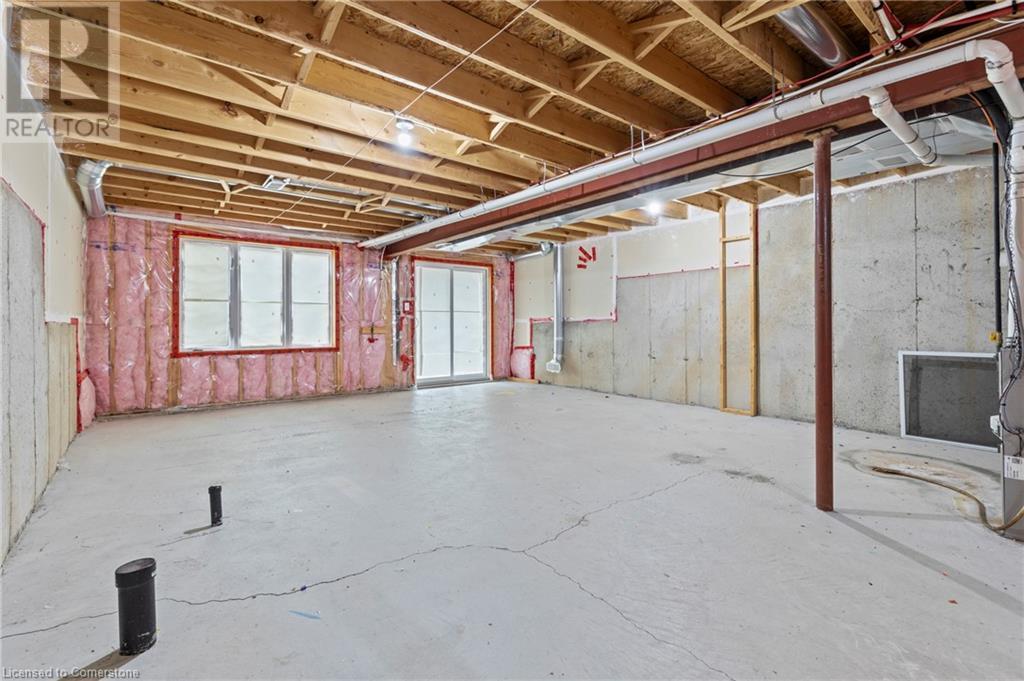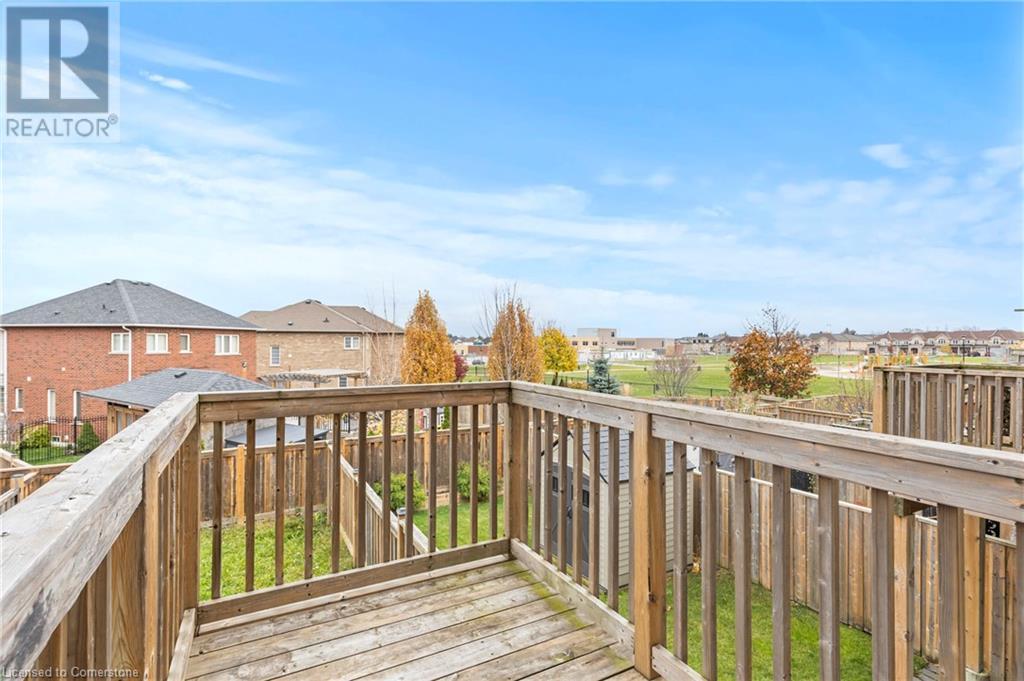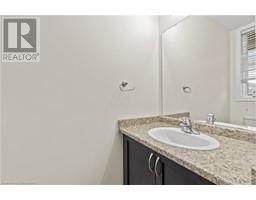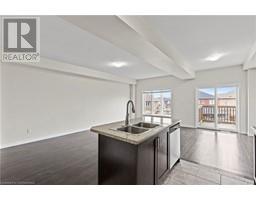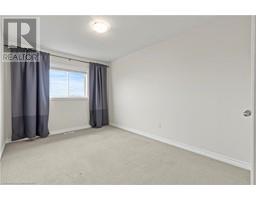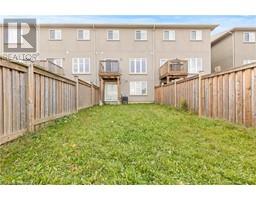74 Vinton Road Ancaster, Ontario L9K 0G6
$849,900
Welcome to this 2 Story Freehold townhouse known as Ancaster's most prestigious and family friendly neighborhood in Meadowlands. Main floor offers a bright open concept kitchen, living room and dinning room with a modern layout with extended kitchen cabinet, hardwood floors, 9’ ceiling and the balcony overlooking the huge backyard and the view of the community park. The second level features huge master bedrooms with tons of windows and 2 walk in closets and 4pc ensuite. The 2 other bedrooms are very spacious, 4 pc main bathroom and the laundry area for your convenience. The bright basement offers huge windows and sliding door/walkout to the backyard. Other features includes main door access to garage and rough in washroom for basement. It also have washroom rough ins in the basement and cold room. Enjoy the park close by, schools, shopping amenities, and highway access. Sqft and room sizes are approximate. (id:50886)
Property Details
| MLS® Number | 40676502 |
| Property Type | Single Family |
| AmenitiesNearBy | Place Of Worship, Public Transit, Schools |
| CommunityFeatures | Community Centre |
| EquipmentType | Water Heater |
| Features | Paved Driveway |
| ParkingSpaceTotal | 3 |
| RentalEquipmentType | Water Heater |
Building
| BathroomTotal | 3 |
| BedroomsAboveGround | 3 |
| BedroomsTotal | 3 |
| Appliances | Dryer, Microwave, Refrigerator, Stove, Washer, Hood Fan |
| ArchitecturalStyle | 2 Level |
| BasementDevelopment | Unfinished |
| BasementType | Full (unfinished) |
| ConstructionStyleAttachment | Attached |
| CoolingType | Central Air Conditioning |
| ExteriorFinish | Brick, Stucco |
| FoundationType | Poured Concrete |
| HalfBathTotal | 1 |
| HeatingFuel | Natural Gas |
| HeatingType | Forced Air |
| StoriesTotal | 2 |
| SizeInterior | 1554 Sqft |
| Type | Row / Townhouse |
| UtilityWater | Municipal Water |
Parking
| Attached Garage |
Land
| Acreage | No |
| LandAmenities | Place Of Worship, Public Transit, Schools |
| Sewer | Municipal Sewage System |
| SizeDepth | 115 Ft |
| SizeFrontage | 20 Ft |
| SizeTotalText | Under 1/2 Acre |
| ZoningDescription | Rm2-617 |
Rooms
| Level | Type | Length | Width | Dimensions |
|---|---|---|---|---|
| Second Level | Laundry Room | Measurements not available | ||
| Second Level | 4pc Bathroom | Measurements not available | ||
| Second Level | Bedroom | 9'2'' x 12'1'' | ||
| Second Level | Bedroom | 9'3'' x 11'6'' | ||
| Second Level | 4pc Bathroom | Measurements not available | ||
| Second Level | Primary Bedroom | 18'1'' x 11'5'' | ||
| Basement | Utility Room | Measurements not available | ||
| Basement | Cold Room | Measurements not available | ||
| Main Level | 2pc Bathroom | Measurements not available | ||
| Main Level | Dining Room | 8'1'' x 12'6'' | ||
| Main Level | Kitchen | 8'1'' x 12'0'' | ||
| Main Level | Living Room | 10'0'' x 21'8'' | ||
| Main Level | Foyer | Measurements not available |
https://www.realtor.ca/real-estate/27646546/74-vinton-road-ancaster
Interested?
Contact us for more information
Nestor-Jan R. Buendia
Salesperson
3185 Harvester Rd., Unit #1a
Burlington, Ontario L7N 3N8
Mary Buendia-Fernandez
Salesperson
3185 Harvester Rd., Unit #1a
Burlington, Ontario L7N 3N8











