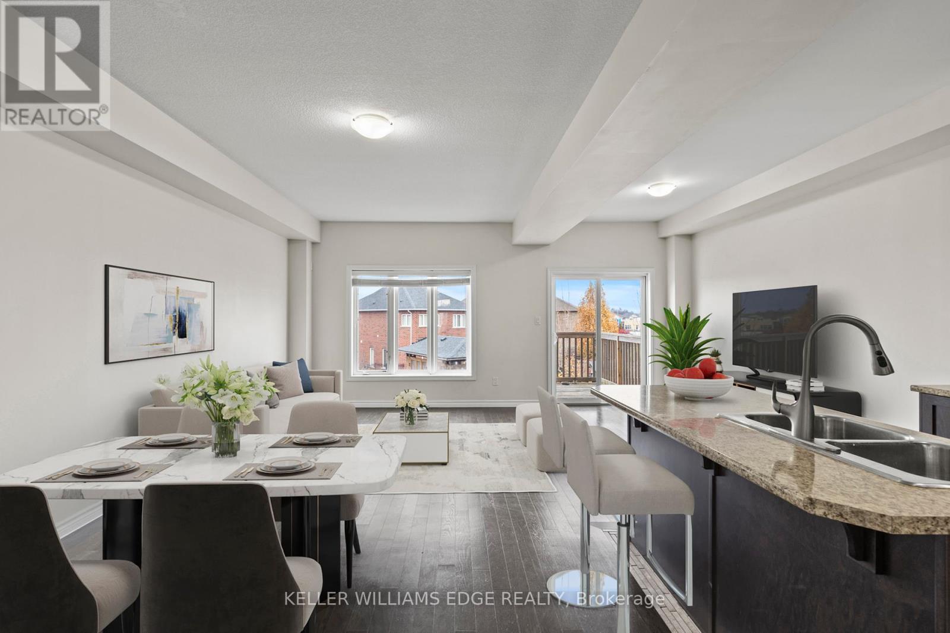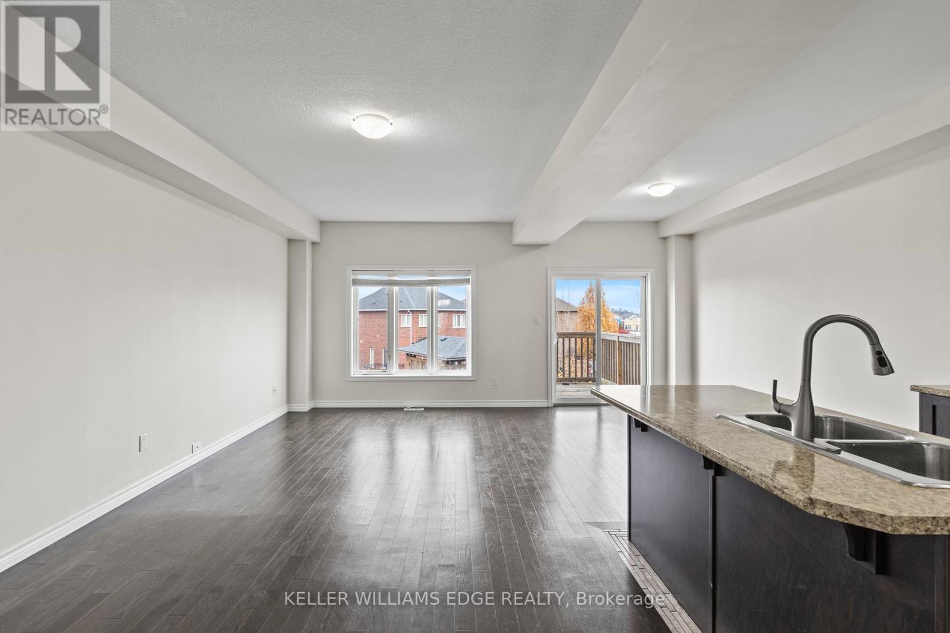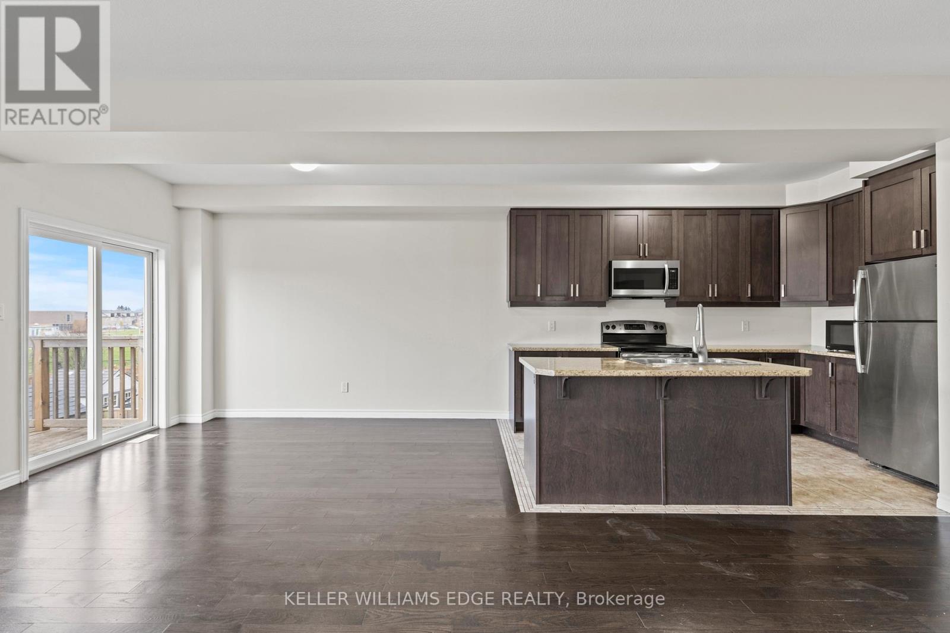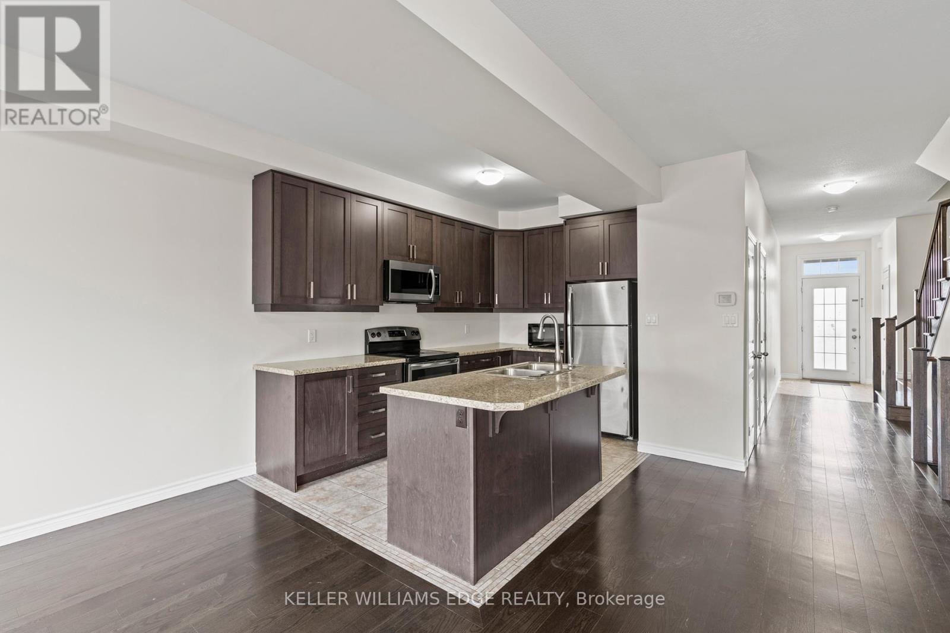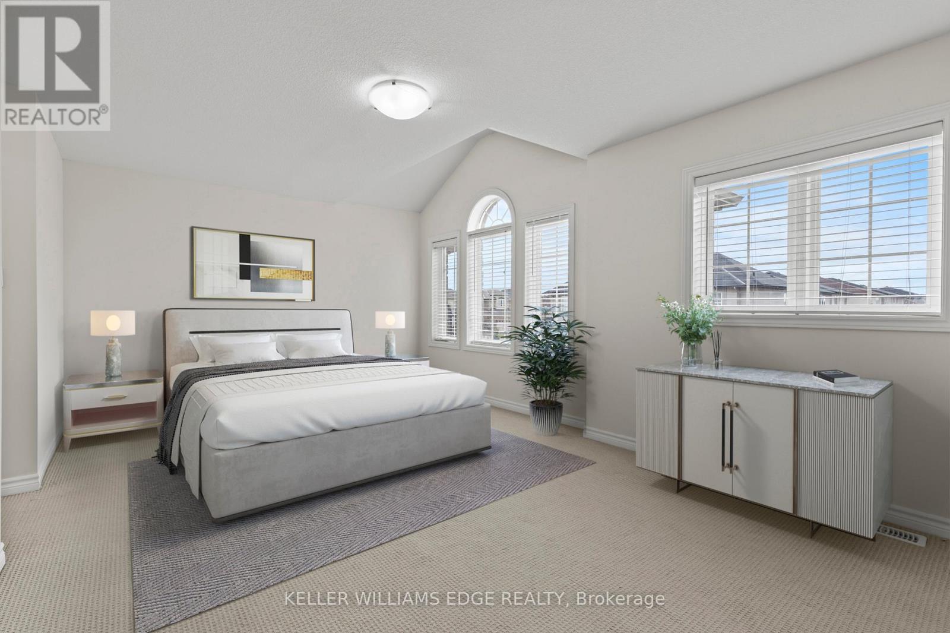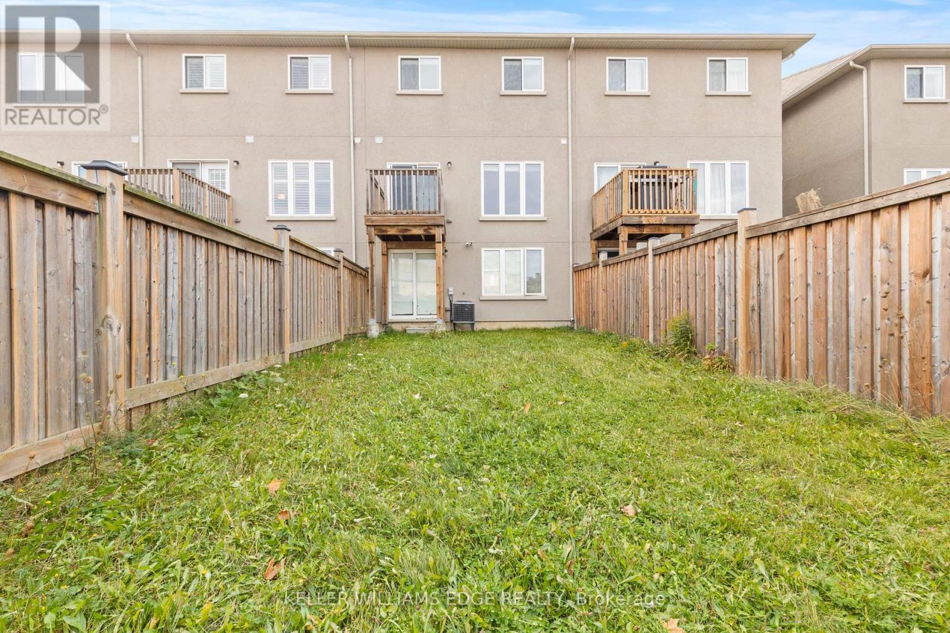74 Vinton Road Hamilton, Ontario L9K 0G6
$849,900
Welcome to this 2 Story Freehold townhouse known as Ancaster's most prestigious and family friendly neighborhood in Meadowlands. Main floor offers a bright open concept kitchen, living room and dinning room with a modern layout with extended kitchen cabinet, hardwood floors, 9 ceiling and the balcony overlooking the huge backyard and the view of the community park. The second level features huge master bedrooms with tons of windows and 2 walk in closets and 4pc ensuite. The 2 other bedrooms are very spacious, 4 pc main bathroom and the laundry area for your convenience. The bright basement offers huge windows and sliding door/walkout to the backyard. Other features includes main door access to garage and rough in washroom for basement. It also have washroom rough ins in the basement and cold room. Enjoy the park close by, schools, shopping amenities, and highway access. Sqft and room sizes are approximate. **** EXTRAS **** Deposit: $30,000.00 (id:50886)
Open House
This property has open houses!
2:00 pm
Ends at:4:00 pm
Property Details
| MLS® Number | X10422366 |
| Property Type | Single Family |
| Community Name | Meadowlands |
| AmenitiesNearBy | Place Of Worship, Public Transit, Schools |
| CommunityFeatures | Community Centre |
| ParkingSpaceTotal | 3 |
Building
| BathroomTotal | 3 |
| BedroomsAboveGround | 3 |
| BedroomsTotal | 3 |
| Appliances | Blinds, Dryer, Microwave, Range, Refrigerator, Stove, Washer |
| BasementDevelopment | Unfinished |
| BasementFeatures | Walk Out |
| BasementType | N/a (unfinished) |
| ConstructionStyleAttachment | Attached |
| CoolingType | Central Air Conditioning |
| ExteriorFinish | Brick, Stucco |
| FoundationType | Poured Concrete |
| HalfBathTotal | 1 |
| HeatingFuel | Natural Gas |
| HeatingType | Forced Air |
| StoriesTotal | 2 |
| SizeInterior | 1499.9875 - 1999.983 Sqft |
| Type | Row / Townhouse |
| UtilityWater | Municipal Water |
Parking
| Attached Garage |
Land
| Acreage | No |
| LandAmenities | Place Of Worship, Public Transit, Schools |
| Sewer | Sanitary Sewer |
| SizeDepth | 114 Ft ,9 In |
| SizeFrontage | 19 Ft ,8 In |
| SizeIrregular | 19.7 X 114.8 Ft |
| SizeTotalText | 19.7 X 114.8 Ft|under 1/2 Acre |
Rooms
| Level | Type | Length | Width | Dimensions |
|---|---|---|---|---|
| Second Level | Bathroom | Measurements not available | ||
| Second Level | Laundry Room | -1.0 | ||
| Second Level | Primary Bedroom | 5.51 m | 3.48 m | 5.51 m x 3.48 m |
| Second Level | Bathroom | Measurements not available | ||
| Second Level | Bedroom | 2.82 m | 3.51 m | 2.82 m x 3.51 m |
| Second Level | Bedroom | 2.79 m | 3.68 m | 2.79 m x 3.68 m |
| Basement | Utility Room | Measurements not available | ||
| Main Level | Foyer | Measurements not available | ||
| Main Level | Living Room | 3.05 m | 6.6 m | 3.05 m x 6.6 m |
| Main Level | Kitchen | 2.46 m | 3.66 m | 2.46 m x 3.66 m |
| Main Level | Dining Room | 2.46 m | 3.81 m | 2.46 m x 3.81 m |
| Main Level | Bathroom | Measurements not available |
https://www.realtor.ca/real-estate/27646872/74-vinton-road-hamilton-meadowlands-meadowlands
Interested?
Contact us for more information
Nestor-Jan Roldan Buendia
Salesperson
3185 Harvester Rd Unit 1a
Burlington, Ontario L7N 3N8





