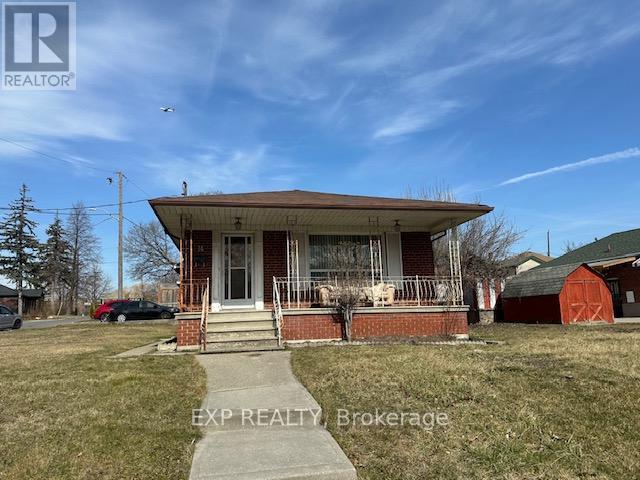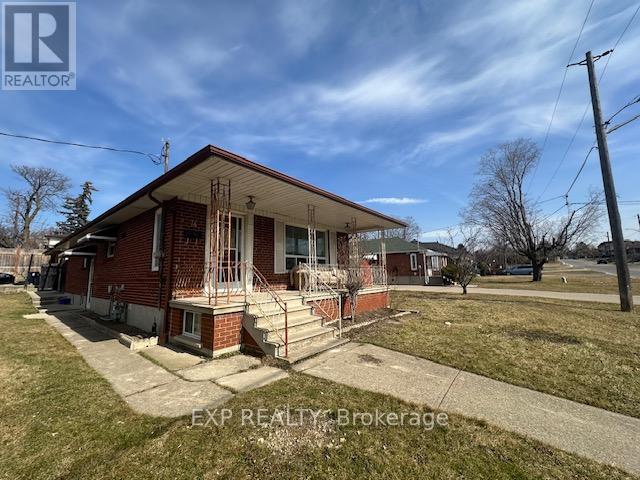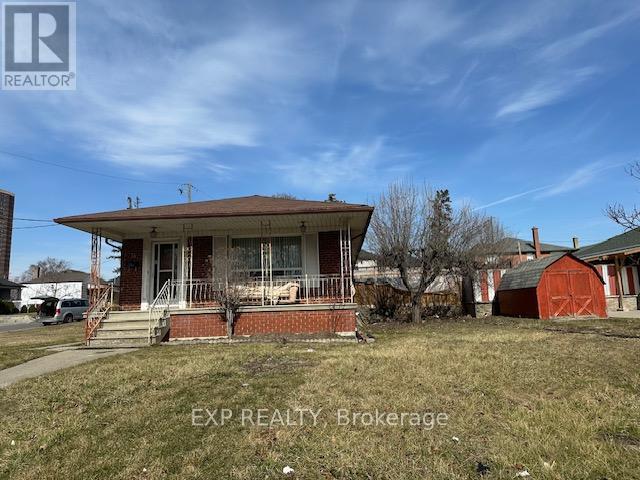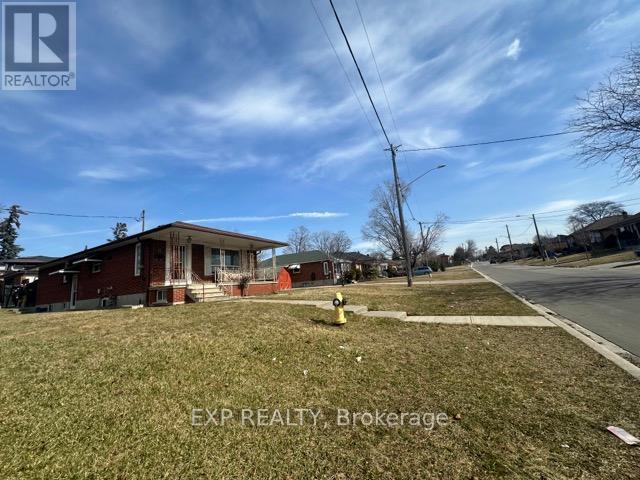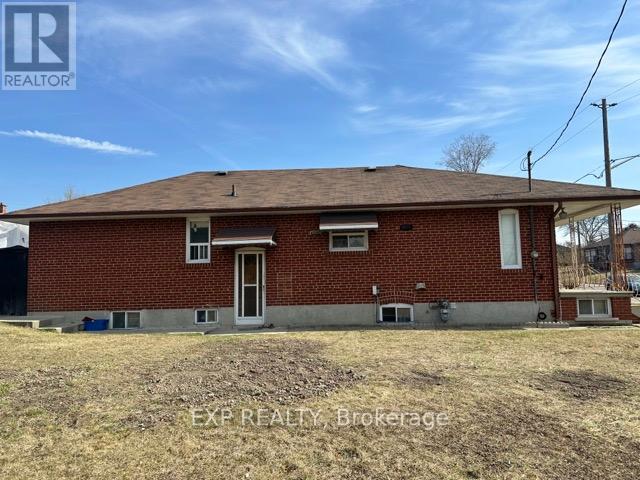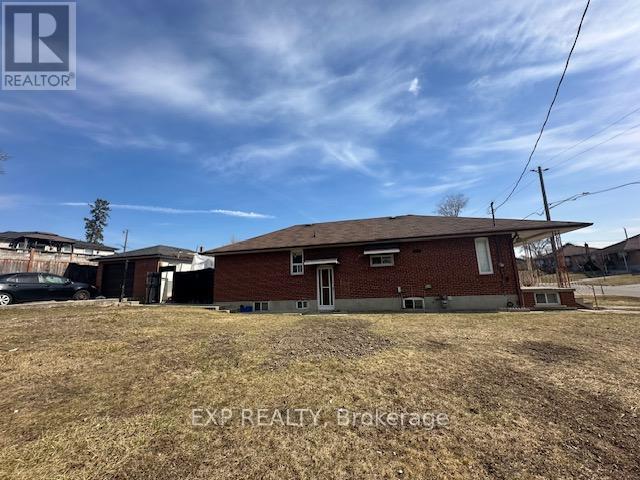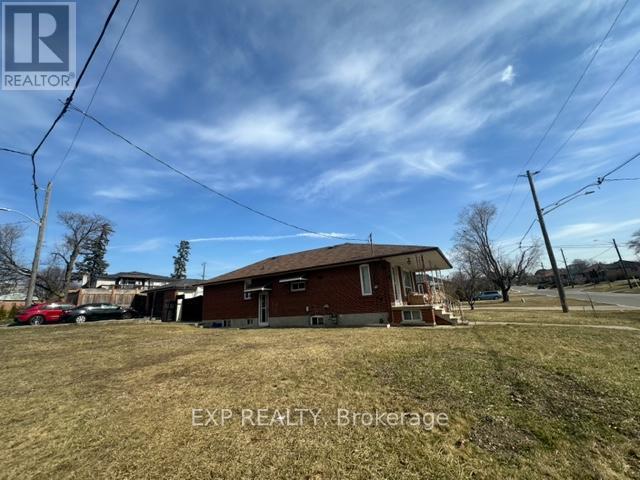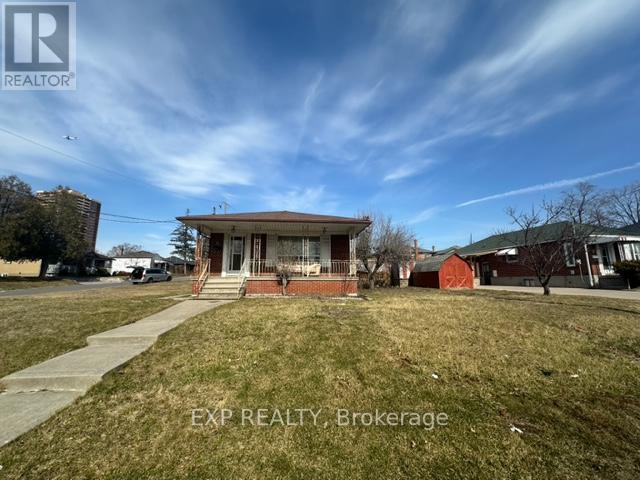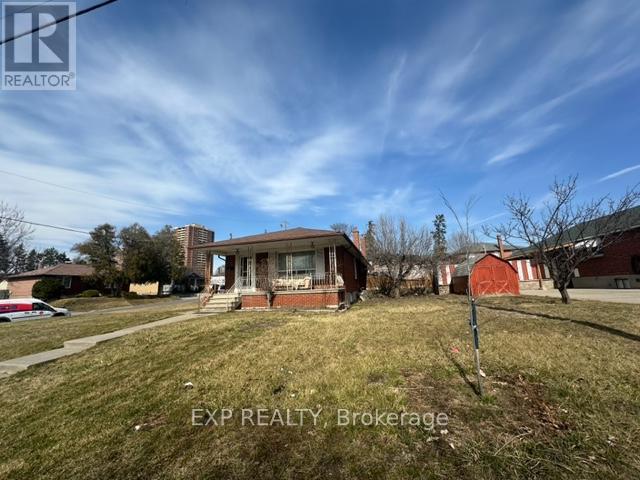74 William Cragg Drive Toronto, Ontario M3M 1V2
$1,899,000
Developers and investors!!! Discover the endless possibilities with this large lot on 74 William Cragg Drive. Valuable and rare corner lot with lots of land to make your dreams a reality. Cozy brick bungalow with a detached 1 car garage. Updated kitchen. New finished basement and upgrades to the home including 4 bedrooms, a kitchen and a 4 piece bathroom. Laminate flooring throughout the home. New windows 2022. Prime location on Jane and Wilson close to restaurants, shopping, parks, Hwys and schools. (id:50886)
Property Details
| MLS® Number | W8178184 |
| Property Type | Single Family |
| Community Name | Downsview-Roding-CFB |
| AmenitiesNearBy | Hospital, Park, Public Transit, Schools |
| CommunityFeatures | Community Centre |
| ParkingSpaceTotal | 1 |
Building
| BathroomTotal | 2 |
| BedroomsAboveGround | 3 |
| BedroomsBelowGround | 4 |
| BedroomsTotal | 7 |
| Appliances | Dryer, Refrigerator, Stove, Washer, Window Coverings |
| ArchitecturalStyle | Bungalow |
| BasementDevelopment | Finished |
| BasementFeatures | Separate Entrance |
| BasementType | N/a (finished) |
| ConstructionStyleAttachment | Detached |
| CoolingType | Central Air Conditioning |
| ExteriorFinish | Brick |
| FlooringType | Laminate |
| FoundationType | Concrete |
| HeatingFuel | Natural Gas |
| HeatingType | Forced Air |
| StoriesTotal | 1 |
| SizeInterior | 1099.9909 - 1499.9875 Sqft |
| Type | House |
| UtilityWater | Municipal Water |
Parking
| Detached Garage |
Land
| Acreage | No |
| LandAmenities | Hospital, Park, Public Transit, Schools |
| Sewer | Sanitary Sewer |
| SizeDepth | 108 Ft ,6 In |
| SizeFrontage | 77 Ft ,6 In |
| SizeIrregular | 77.5 X 108.5 Ft |
| SizeTotalText | 77.5 X 108.5 Ft |
| ZoningDescription | Rd(f15;a550*5) |
Rooms
| Level | Type | Length | Width | Dimensions |
|---|---|---|---|---|
| Main Level | Kitchen | 3.59 m | 2.77 m | 3.59 m x 2.77 m |
| Main Level | Dining Room | 3.59 m | 2.77 m | 3.59 m x 2.77 m |
| Main Level | Living Room | 4.81 m | 3.65 m | 4.81 m x 3.65 m |
| Main Level | Primary Bedroom | 4.2 m | 2.86 m | 4.2 m x 2.86 m |
| Main Level | Bedroom 2 | 3.2 m | 2.86 m | 3.2 m x 2.86 m |
| Main Level | Bedroom 3 | 3.44 m | 3.01 m | 3.44 m x 3.01 m |
Interested?
Contact us for more information
Richard Duggal
Salesperson
Chanelle Duggal
Salesperson

