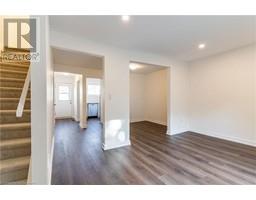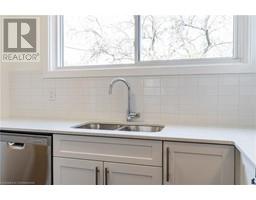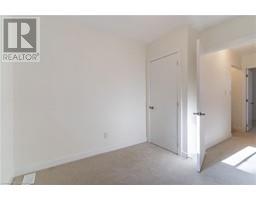74 Woodman Drive N Hamilton, Ontario L8H 2M5
$449,900Maintenance, Insurance, Water, Parking
$431.35 Monthly
Maintenance, Insurance, Water, Parking
$431.35 Monthly$40,000 IN SAVINGS WITH AN EXTENDED CLOSING!!! Welcome to 74 Woodman Drive North a newly renovated townhome! The main floor boasts a bright kitchen with brand-new cabinets, quartz countertops, and stainless steel appliances. Enjoy easy living with a separate living room and dining room, all featuring modern wide plank vinyl flooring. Upstairs, you'll find three spacious bedrooms, including a primary bedroom with a full wall closet, plus a refreshed 4-piece bathroom. The unfinished basement offers endless potential for storage or future customization. Outside, enjoy your own private backyard, perfect for relaxing. One exclusive parking spot is included. Located close to all amenities with easy access to highways, public transit, shopping, and schools. Don't miss your chance to own this fantastic property! (id:50886)
Property Details
| MLS® Number | 40650201 |
| Property Type | Single Family |
| AmenitiesNearBy | Public Transit, Schools, Shopping |
| EquipmentType | Water Heater |
| Features | Southern Exposure |
| ParkingSpaceTotal | 1 |
| RentalEquipmentType | Water Heater |
Building
| BathroomTotal | 2 |
| BedroomsAboveGround | 3 |
| BedroomsTotal | 3 |
| Appliances | Dishwasher, Dryer, Refrigerator, Washer, Gas Stove(s), Hood Fan |
| ArchitecturalStyle | 2 Level |
| BasementDevelopment | Unfinished |
| BasementType | Full (unfinished) |
| ConstructionStyleAttachment | Attached |
| CoolingType | None |
| ExteriorFinish | Brick, Vinyl Siding |
| FoundationType | Block |
| HalfBathTotal | 1 |
| HeatingType | Forced Air |
| StoriesTotal | 2 |
| SizeInterior | 1150 Sqft |
| Type | Row / Townhouse |
| UtilityWater | Municipal Water |
Parking
| None |
Land
| AccessType | Highway Nearby |
| Acreage | No |
| LandAmenities | Public Transit, Schools, Shopping |
| Sewer | Municipal Sewage System |
| SizeTotalText | Unknown |
| ZoningDescription | Residential Townhouse |
Rooms
| Level | Type | Length | Width | Dimensions |
|---|---|---|---|---|
| Second Level | Primary Bedroom | 14'1'' x 9'4'' | ||
| Second Level | 4pc Bathroom | 9'9'' x 5'0'' | ||
| Second Level | Bedroom | 11'0'' x 8'1'' | ||
| Second Level | Bedroom | 9'1'' x 8'9'' | ||
| Main Level | Living Room | 13'8'' x 10'7'' | ||
| Main Level | 2pc Bathroom | 6'6'' x 3'0'' | ||
| Main Level | Dining Room | 13'8'' x 7'6'' | ||
| Main Level | Kitchen | 10'0'' x 9'5'' |
https://www.realtor.ca/real-estate/27444855/74-woodman-drive-n-hamilton
Interested?
Contact us for more information
Biliana Dib
Broker
#201-30 Eglinton Ave W.
Mississauga, Ontario L5R 3E7
Brian Martinson
Salesperson
#201-30 Eglinton Ave W.
Mississauga, Ontario L5R 3E7













































