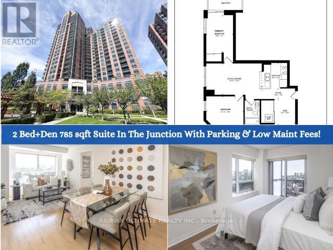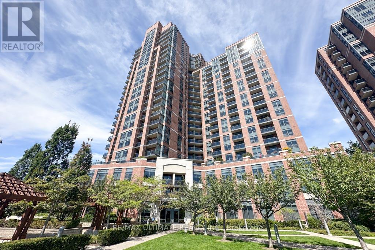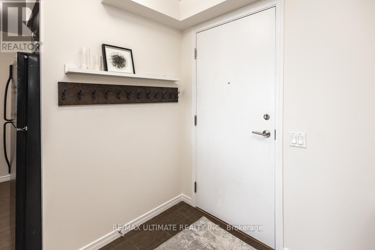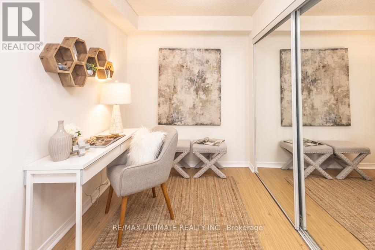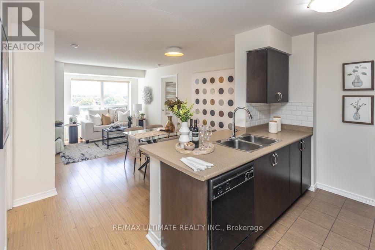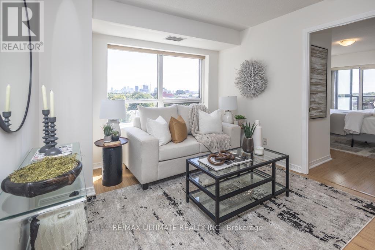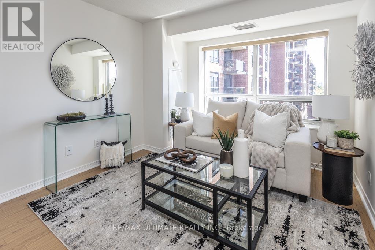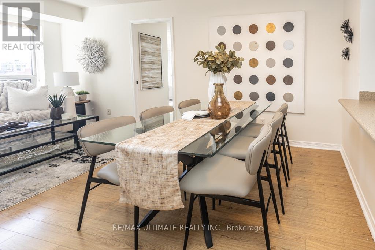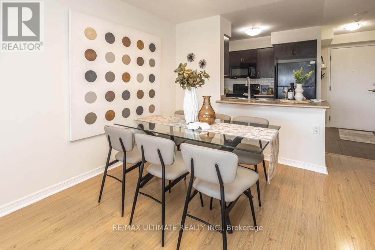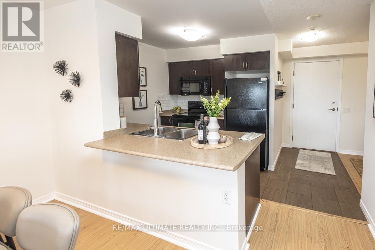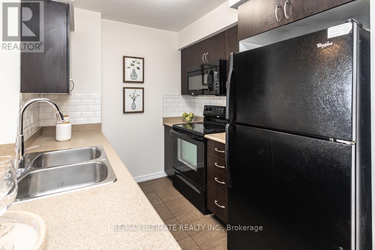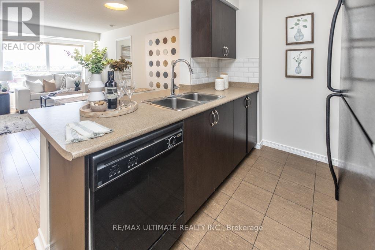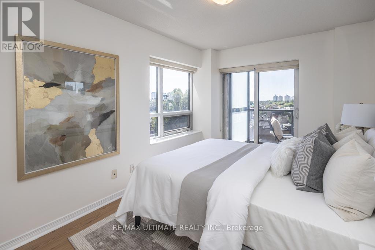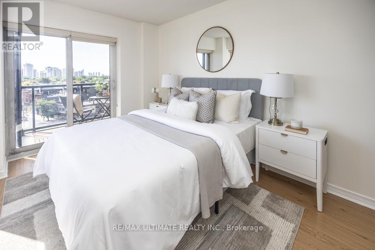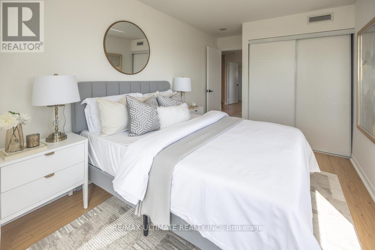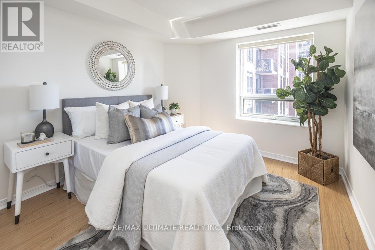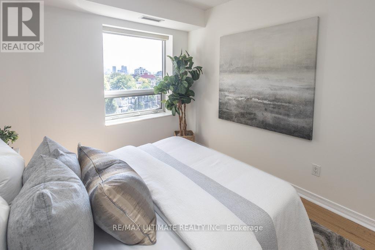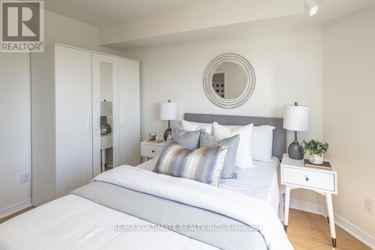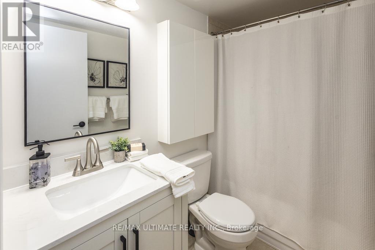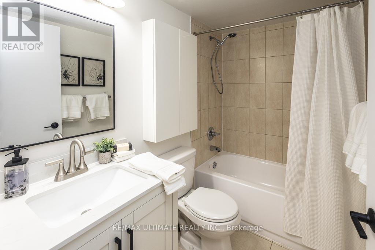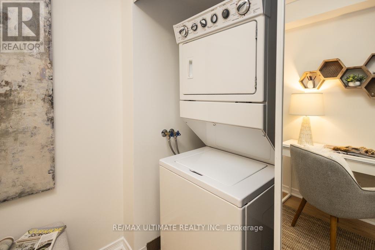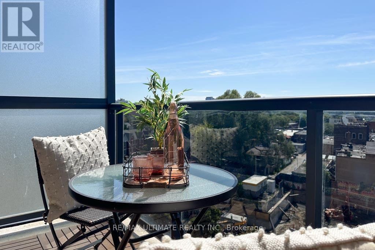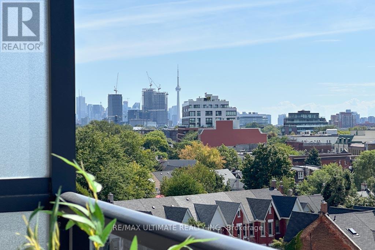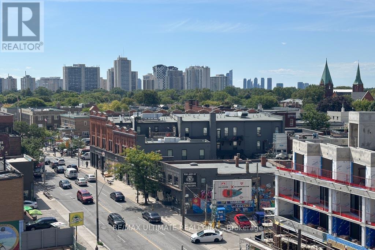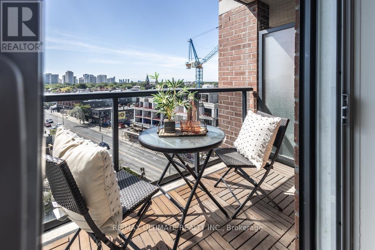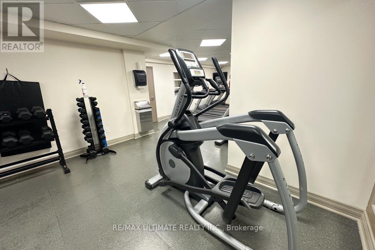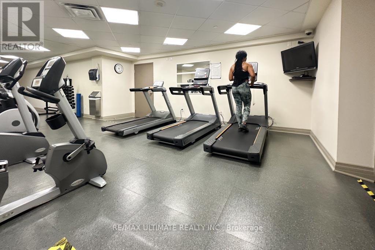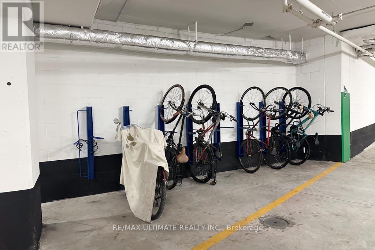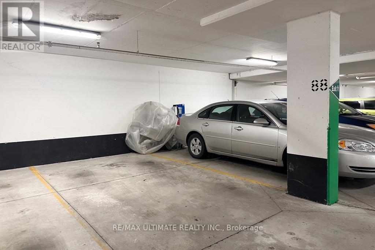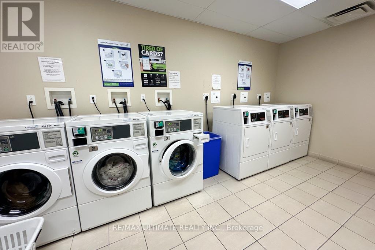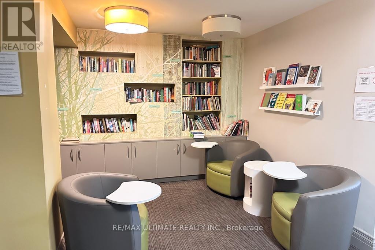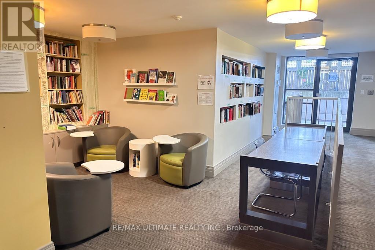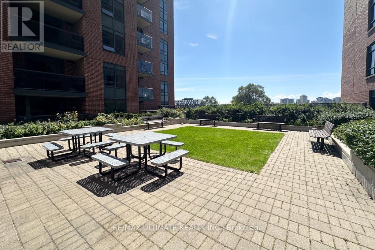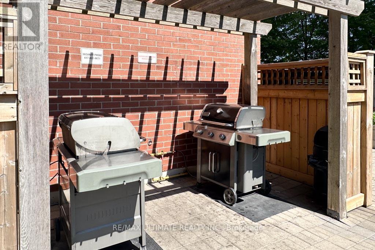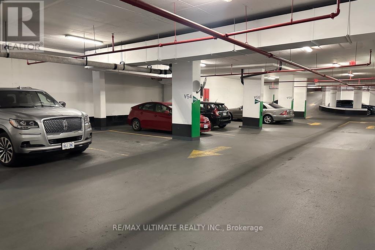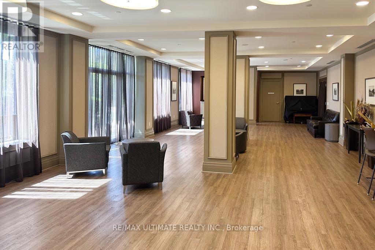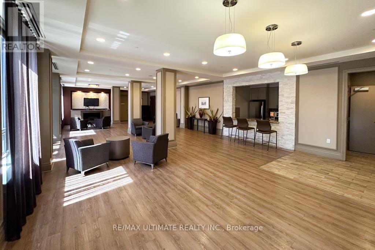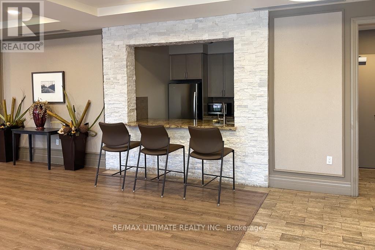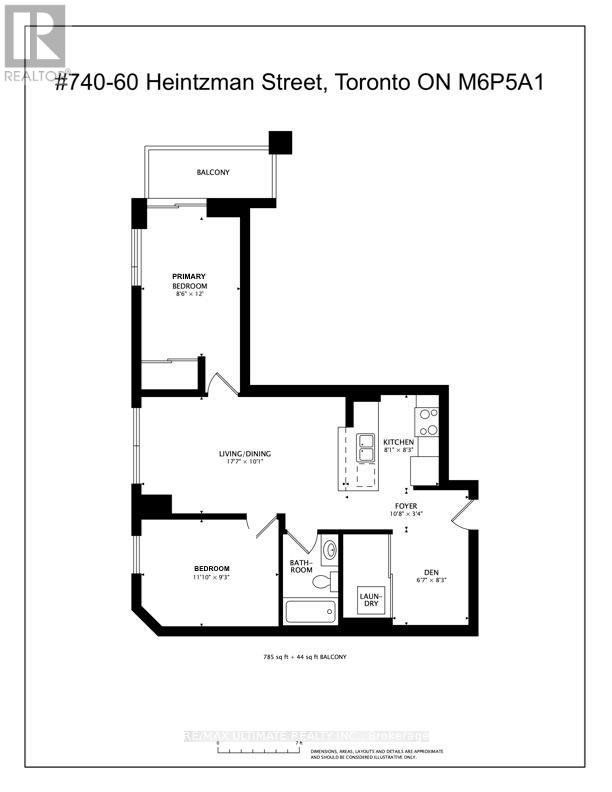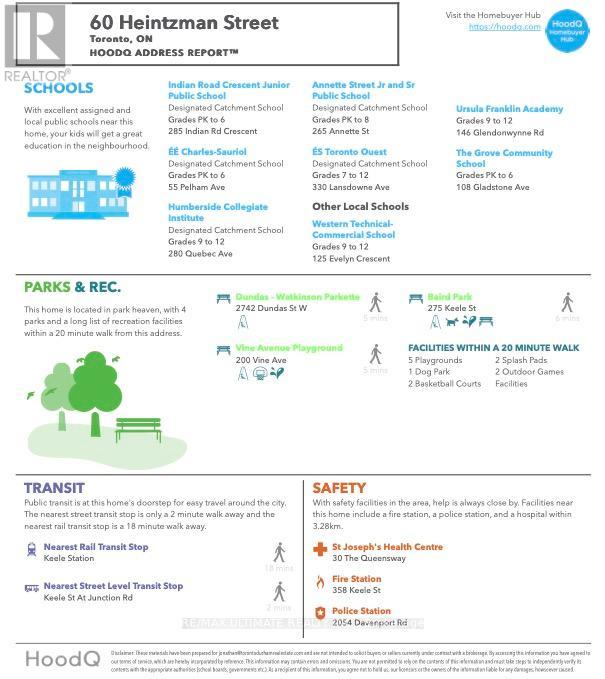740 - 60 Heintzman Street Toronto, Ontario M6P 5A1
$700,000Maintenance, Heat, Electricity, Water, Common Area Maintenance, Insurance, Parking
$545.95 Monthly
Maintenance, Heat, Electricity, Water, Common Area Maintenance, Insurance, Parking
$545.95 MonthlyStep into this fabulous 2-bedroom + den condo in the heart of the trendy Junction. This bright and airy unit spans nearly 800 square feet and features a functional, open-concept design. Enjoy abundant natural light from the sunny southeast exposure, which highlights the sleek laminate flooring and freshly painted walls throughout.The modern kitchen is a chefs dream with a custom backsplash. The unit also includes a functional open-concept den with a mirrored closet and a south-facing balcony with deck tiles. This home comes complete with a dedicated parking space and a storage locker. The updated 4-piece bathroom boasts a new vanity with a quartz counter and undermount sink, adding a touch of luxury.This is more than just a home; it's a lifestyle. Located in a top-rated school district, you'll be surrounded by organic grocers, charming cafes, and top-notch restaurants. Enjoy easy access to Stockyards Plaza, High Park, scenic trails, and excellent transit options including the TTC and UP Express.The building is one of the Junction's most sought-after condo communities, known for its strong management and low maintenance fees. The quiet balcony off the primary bedroom is perfect for peaceful mornings.You'll have access to a fantastic array of amenities, including a 24-hour concierge, visitor parking, a party room, a kids' playroom, a BBQ terrace, a gym, a yoga studio, a library, EV charging, bike storage, and more. (id:50886)
Property Details
| MLS® Number | W12377762 |
| Property Type | Single Family |
| Community Name | Junction Area |
| Amenities Near By | Park, Public Transit, Schools |
| Community Features | Pet Restrictions |
| Features | Balcony, Carpet Free, In Suite Laundry |
| Parking Space Total | 1 |
| View Type | City View, Lake View, View Of Water |
Building
| Bathroom Total | 1 |
| Bedrooms Above Ground | 2 |
| Bedrooms Below Ground | 1 |
| Bedrooms Total | 3 |
| Amenities | Visitor Parking, Party Room, Exercise Centre, Storage - Locker, Security/concierge |
| Appliances | Garage Door Opener Remote(s), Blinds, Dishwasher, Dryer, Microwave, Hood Fan, Stove, Washer, Refrigerator |
| Cooling Type | Central Air Conditioning |
| Exterior Finish | Brick |
| Fire Protection | Controlled Entry |
| Flooring Type | Tile, Laminate |
| Foundation Type | Concrete |
| Heating Fuel | Natural Gas |
| Heating Type | Forced Air |
| Size Interior | 700 - 799 Ft2 |
| Type | Apartment |
Parking
| Underground | |
| Garage |
Land
| Acreage | No |
| Land Amenities | Park, Public Transit, Schools |
| Landscape Features | Landscaped |
Rooms
| Level | Type | Length | Width | Dimensions |
|---|---|---|---|---|
| Main Level | Foyer | 3.25 m | 1.02 m | 3.25 m x 1.02 m |
| Main Level | Living Room | 5.36 m | 3.07 m | 5.36 m x 3.07 m |
| Main Level | Dining Room | 5.36 m | 3.07 m | 5.36 m x 3.07 m |
| Main Level | Kitchen | 2.52 m | 2.46 m | 2.52 m x 2.46 m |
| Main Level | Primary Bedroom | 3.66 m | 2.59 m | 3.66 m x 2.59 m |
| Main Level | Bedroom 2 | 3.6 m | 2.82 m | 3.6 m x 2.82 m |
| Main Level | Den | 2.51 m | 2.01 m | 2.51 m x 2.01 m |
Contact Us
Contact us for more information
Jonathan David Amantea
Salesperson
(416) 879-7323
torontodurhamrealestate.com/
www.facebook.com/JonathanAmanteaTorontoDurhamRealEstate/
www.linkedin.com/in/jonathan-amantea-82248313/
1192 St. Clair Ave West
Toronto, Ontario M6E 1B4
(416) 656-3500
(416) 656-9593
www.RemaxUltimate.com

